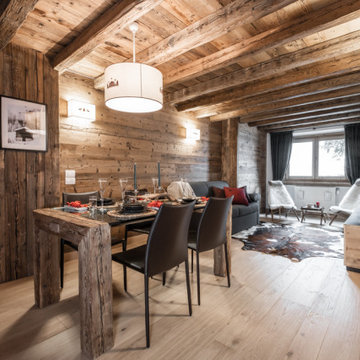Soggiorni rustici - Foto e idee per arredare

Old Growth Character Grade Hickory Plank Flooring in Ludlow, VT. Finished onsite with a water-based, satin-sheen finish.
Flooring: Character Grade Hickory in varied 6″, 7″, and 8″ Widths
Finish: Vermont Plank Flooring Prospect Mountain Finish
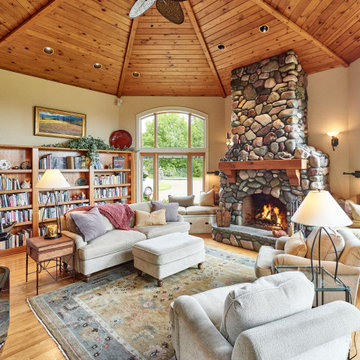
Idee per un soggiorno stile rurale con pareti beige, pavimento in legno massello medio, camino classico, cornice del camino in pietra, pavimento marrone, travi a vista e soffitto in legno
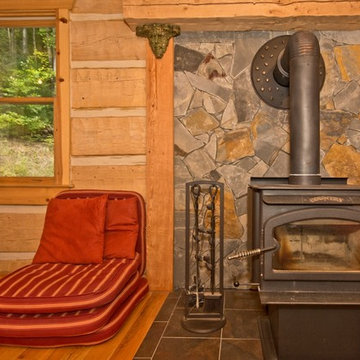
Idee per un piccolo soggiorno rustico aperto con pareti beige, pavimento in legno massello medio, stufa a legna e nessuna TV
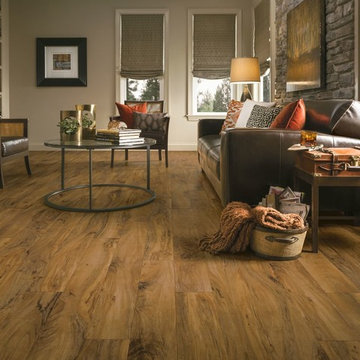
Immagine di un soggiorno stile rurale di medie dimensioni e chiuso con sala formale, pareti grigie, parquet chiaro e nessuna TV
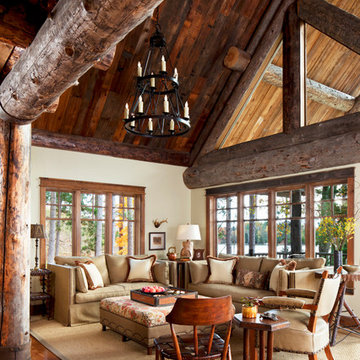
Photographer: Beth Singer
Immagine di un soggiorno rustico aperto e di medie dimensioni con nessuna TV, pareti bianche, pavimento in legno massello medio e sala formale
Immagine di un soggiorno rustico aperto e di medie dimensioni con nessuna TV, pareti bianche, pavimento in legno massello medio e sala formale
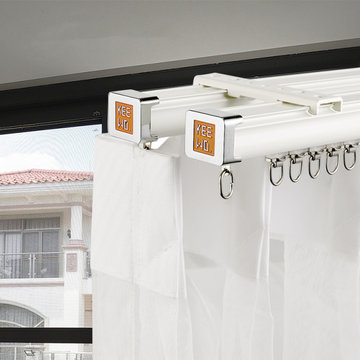
CHR58 Ivory Black curtain tracks is luxurious. There are 2 colours for you to choose. Ivory and Black. These curtain tracks will brighten your window. Strong sense of metal and 0.059 inches thickness let you more comfortable and relieved. This track can be used for more than 20 years.

C. Harrison
Foto di un grande soggiorno stile rurale aperto con pareti grigie, parquet scuro, cornice del camino in pietra, TV a parete, pavimento marrone e camino lineare Ribbon
Foto di un grande soggiorno stile rurale aperto con pareti grigie, parquet scuro, cornice del camino in pietra, TV a parete, pavimento marrone e camino lineare Ribbon

We replaced the brick with a Tuscan-colored stacked stone and added a wood mantel; the television was built-in to the stacked stone and framed out for a custom look. This created an updated design scheme for the room and a focal point. We also removed an entry wall on the east side of the home, and a wet bar near the back of the living area. This had an immediate impact on the brightness of the room and allowed for more natural light and a more open, airy feel, as well as increased square footage of the space. We followed up by updating the paint color to lighten the room, while also creating a natural flow into the remaining rooms of this first-floor, open floor plan.
After removing the brick underneath the shelving units, we added a bench storage unit and closed cabinetry for storage. The back walls were finalized with a white shiplap wall treatment to brighten the space and wood shelving for accessories. On the left side of the fireplace, we added a single floating wood shelf to highlight and display the sword.
The popcorn ceiling was scraped and replaced with a cleaner look, and the wood beams were stained to match the new mantle and floating shelves. The updated ceiling and beams created another dramatic focal point in the room, drawing the eye upward, and creating an open, spacious feel to the room. The room was finalized by removing the existing ceiling fan and replacing it with a rustic, two-toned, four-light chandelier in a distressed weathered oak finish on an iron metal frame.
Photo Credit: Nina Leone Photography

Update of Pine paneling by painting accent color in existing shelving . Old doors were updated from grooved pineto flat recess panel doors.
Esempio di un piccolo soggiorno rustico chiuso con libreria, pareti blu, pavimento in legno massello medio, parete attrezzata, pavimento marrone e nessun camino
Esempio di un piccolo soggiorno rustico chiuso con libreria, pareti blu, pavimento in legno massello medio, parete attrezzata, pavimento marrone e nessun camino
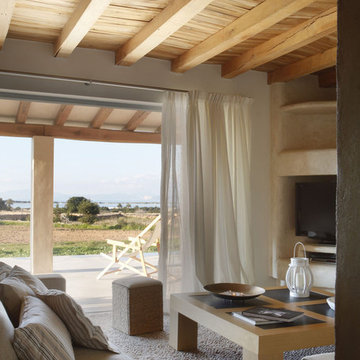
Esempio di un soggiorno rustico di medie dimensioni e aperto con pareti bianche, moquette e TV autoportante

Open concept of interior barndominium with stone fireplace, stained concrete flooring, rustic beams and faux finish cabinets.
Esempio di un soggiorno stile rurale di medie dimensioni e aperto con pareti grigie, pavimento in cemento, camino classico, cornice del camino in pietra, pavimento grigio e soffitto a volta
Esempio di un soggiorno stile rurale di medie dimensioni e aperto con pareti grigie, pavimento in cemento, camino classico, cornice del camino in pietra, pavimento grigio e soffitto a volta
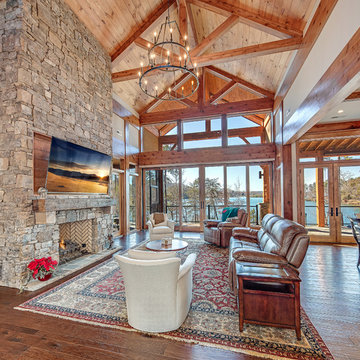
Modern functionality meets rustic charm in this expansive custom home. Featuring a spacious open-concept great room with dark hardwood floors, stone fireplace, and wood finishes throughout.
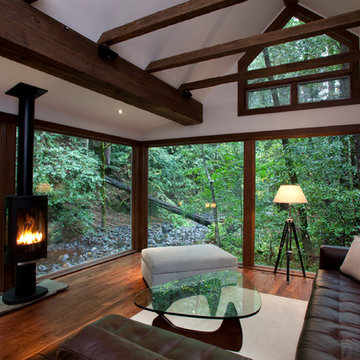
An addition wrapping an existing 1920's cottage.
PEric Rorer
Foto di un soggiorno rustico di medie dimensioni e aperto con pareti bianche, pavimento in legno massello medio, cornice del camino in pietra e TV nascosta
Foto di un soggiorno rustico di medie dimensioni e aperto con pareti bianche, pavimento in legno massello medio, cornice del camino in pietra e TV nascosta
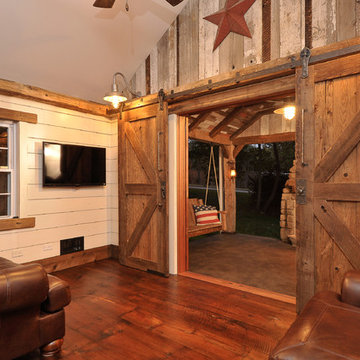
Esempio di un soggiorno rustico chiuso e di medie dimensioni con pareti beige, parquet scuro e TV a parete

FineCraft Contractors, Inc.
Harrison Design
Ispirazione per un piccolo soggiorno rustico stile loft con angolo bar, pareti beige, pavimento in ardesia, TV a parete, pavimento multicolore, soffitto a volta e pareti in perlinato
Ispirazione per un piccolo soggiorno rustico stile loft con angolo bar, pareti beige, pavimento in ardesia, TV a parete, pavimento multicolore, soffitto a volta e pareti in perlinato

To take advantage of this home’s natural light and expansive views and to enhance the feeling of spaciousness indoors, we designed an open floor plan on the main level, including the living room, dining room, kitchen and family room. This new traditional-style kitchen boasts all the trappings of the 21st century, including granite countertops and a Kohler Whitehaven farm sink. Sub-Zero under-counter refrigerator drawers seamlessly blend into the space with front panels that match the rest of the kitchen cabinetry. Underfoot, blonde Acacia luxury vinyl plank flooring creates a consistent feel throughout the kitchen, dining and living spaces.

Immagine di un soggiorno stile rurale di medie dimensioni e aperto con sala formale, pareti multicolore, pavimento con piastrelle in ceramica, stufa a legna, cornice del camino in metallo e pavimento grigio
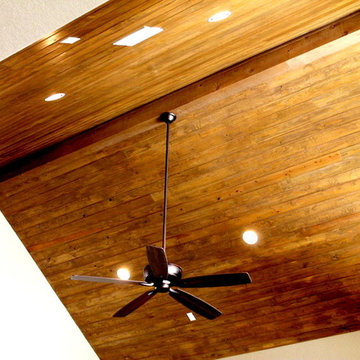
New Braunfels, Texas Custom Home by RJS Custom Homes LLC
Idee per un grande soggiorno rustico con pareti beige
Idee per un grande soggiorno rustico con pareti beige
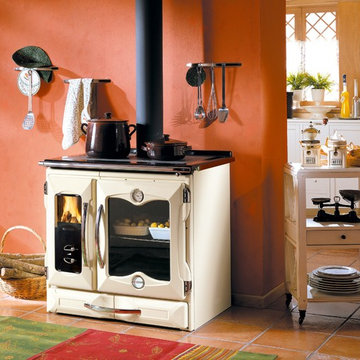
Cast Iron Cook Stove La Nordica "Suprema Cream"
Manufactured in northern Italy these cook stoves feature superb design, durability, efficiency, safety, and quality.
The primary function of these appliances is indoor cooking however they also provide a significant source of secondary heat for your home. Keeping in mind that all wood heating stoves are space heaters this stove is capable of heating an open concept area of approx. 25x30 with 10`ceiling. Nevertheless the stove should not be relied upon as a primary source of heat.
However it can totally be relied on as primary source for cooking!
This particular model is called "Suprema" and is available in 2 colors: anthrathite black and matt cream. The fire chamber is located on the left and provides heat for both the baking oven on the right and the cooking top above. Features include:
External facing of enameled cast-iron
Frame, plate and rings from cast-iron
Enameled oven
Wood drawer
Dimensions : 38.5"x33.8"x26"
Net weight : 490 lb
Hearth opening size : 9.25"x8.85"
Hearth size : 10.9"x12"x18.11"
Oven size : 17.1"x16.5"x17"
Chimney diameter : 15 cm (5.9")
Hearth material: Cast Iron
Heatable area: 8080 ft3
Nominal thermal power : 27000 BTU
Adjustable primary air
Adjustable secondary air
Pre-adjusted tertiary air
Efficiency : 77,8 %
Hourly wood consumption : 5 lb/h
Soggiorni rustici - Foto e idee per arredare
1
