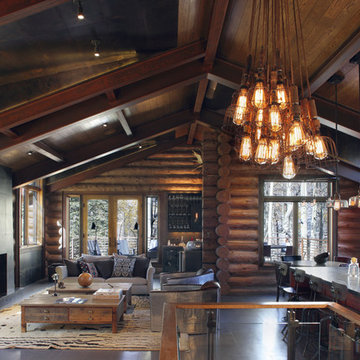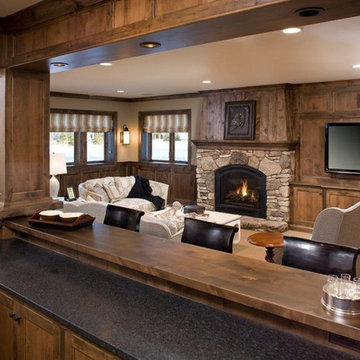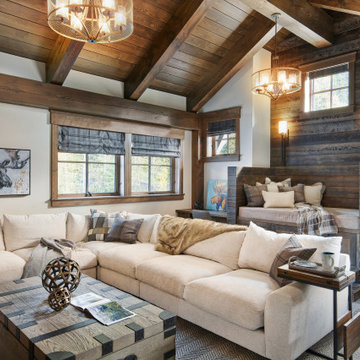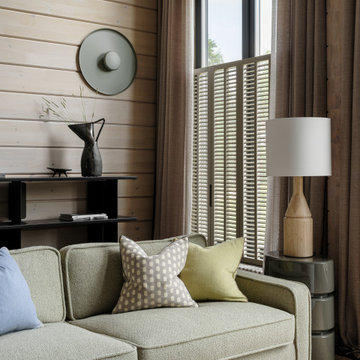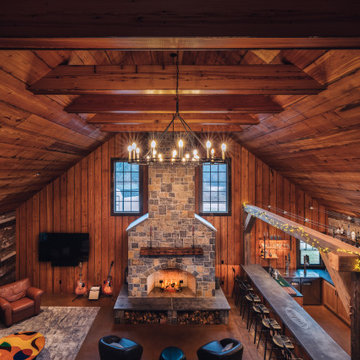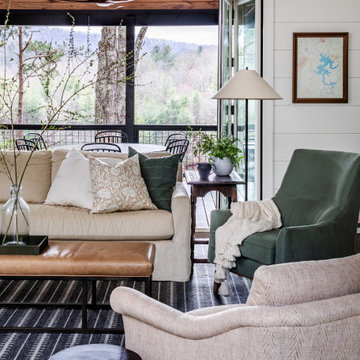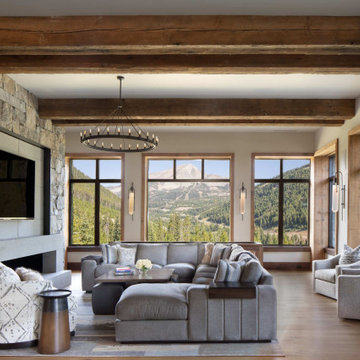Soggiorni rustici - Foto e idee per arredare
Filtra anche per:
Budget
Ordina per:Popolari oggi
221 - 240 di 63.424 foto
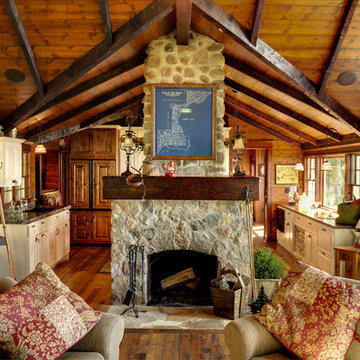
Lands End Development
Idee per un soggiorno stile rurale con cornice del camino in pietra
Idee per un soggiorno stile rurale con cornice del camino in pietra
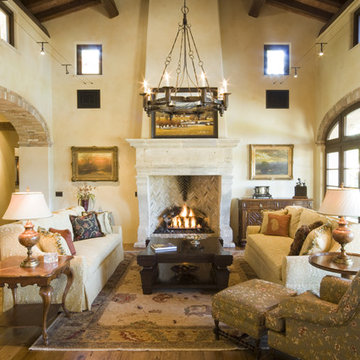
This living room was inspired by our clients love of Tuscany. Reclaimed DesignWorks provided the reclaimed beams and reclaimed wide plank antique oak flooring. The beams were all reclaimed from the same old warehouse in the southeast. The beams are finished with wax instead of stain and then buffed.
The antique oak floor is sealed and finished with a flat antique polyurethane.
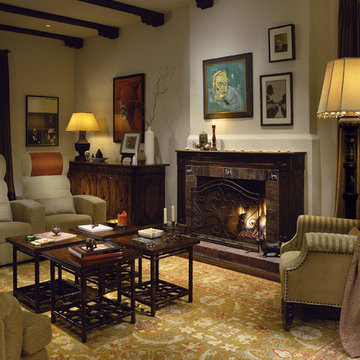
Photography by David Phelps Photography.
Hidden behind gates stands this 1935 Mediterranean home in the Hollywood Hills West. The multi-purpose grounds feature an outdoor loggia for entertaining, spa, pool and private terraced gardens with hillside city views. Completely modernized and renovated with special attention to architectural integrity. Carefully selected antiques and custom furnishings set the stage for tasteful casual California living.
Interior Designer Tommy Chambers
Architect Kevin Oreck
Landscape Designer Laurie Lewis
Contractor Jeff Vance of IDGroup
Trova il professionista locale adatto per il tuo progetto
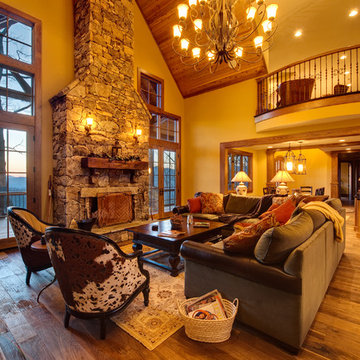
Immagine di un ampio soggiorno rustico aperto con pareti beige, camino classico, cornice del camino in pietra, sala formale, pavimento in legno massello medio e nessuna TV
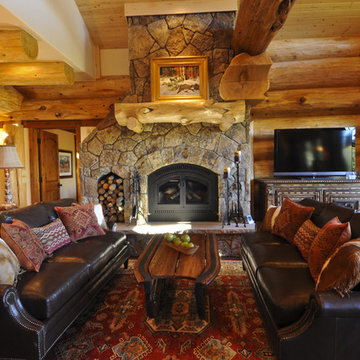
Casual Elegance in Rustic Log Cabin with moss rock Xtrodinair wood burning fireplace, Century leather sodas
Foto di un soggiorno rustico
Foto di un soggiorno rustico
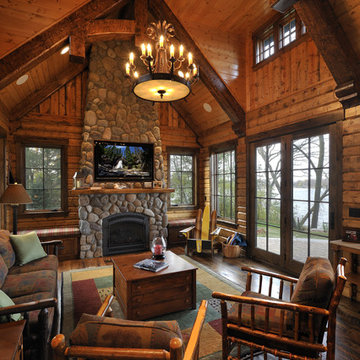
Foto di un grande soggiorno rustico con camino classico, cornice del camino in pietra e tappeto
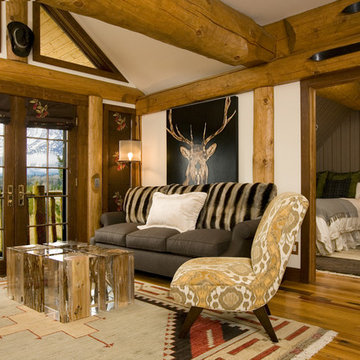
Mountain modern living space guest home
Tuck Faunterloy
Immagine di un soggiorno rustico con pavimento in legno massello medio
Immagine di un soggiorno rustico con pavimento in legno massello medio
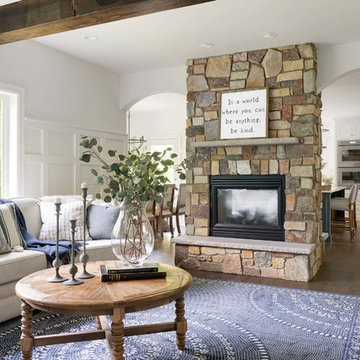
Immagine di un grande soggiorno rustico con pareti bianche, camino bifacciale, cornice del camino in pietra e pavimento marrone
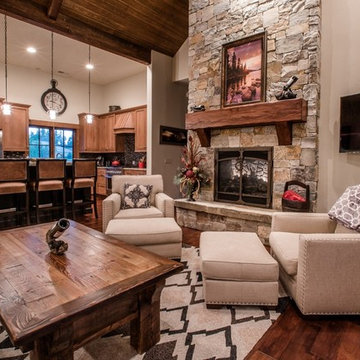
Cody Payne
Foto di un soggiorno stile rurale aperto con pareti grigie, pavimento in legno massello medio, camino classico, cornice del camino in pietra e TV a parete
Foto di un soggiorno stile rurale aperto con pareti grigie, pavimento in legno massello medio, camino classico, cornice del camino in pietra e TV a parete
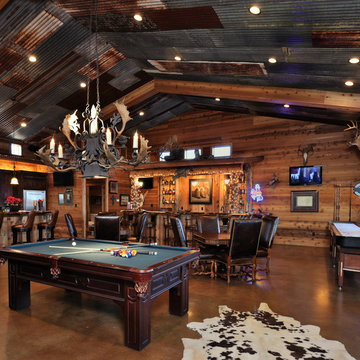
Great game room for entertaining family, friends, and clients!
Ispirazione per un soggiorno rustico con tappeto
Ispirazione per un soggiorno rustico con tappeto

New in 2024 Cedar Log Home By Big Twig Homes. The log home is a Katahdin Cedar Log Home material package. This is a rental log home that is just a few minutes walk from Maine Street in Hendersonville, NC. This log home is also at the start of the new Ecusta bike trail that connects Hendersonville, NC, to Brevard, NC.

Stunning 2 story vaulted great room with reclaimed douglas fir beams from Montana. Open webbed truss design with metal accents and a stone fireplace set off this incredible room.
Soggiorni rustici - Foto e idee per arredare
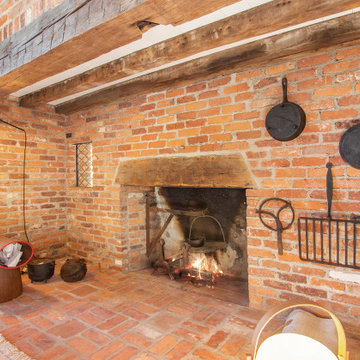
Old school fireplace.
Idee per un soggiorno rustico con pavimento in mattoni, cornice del camino in mattoni e pavimento rosso
Idee per un soggiorno rustico con pavimento in mattoni, cornice del camino in mattoni e pavimento rosso
12
