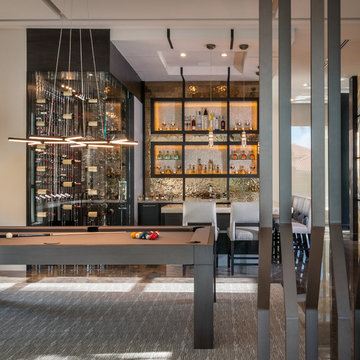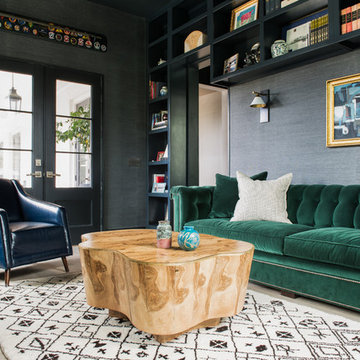Soggiorni con tappeto - Foto e idee per arredare
Filtra anche per:
Budget
Ordina per:Popolari oggi
201 - 220 di 6.828 foto
1 di 2
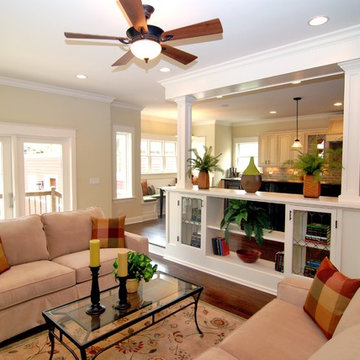
Family room with the open kitchen beyond. The built-in features leaded glass windows that were from the home that was torn down. http://www.kipnisarch.com
Follow us on Facebook at https://www.facebook.com/pages/Kipnis-Architecture-Planning-Evanston-Chicago/168326469897745?sk=wall
Photo Credit - Kipnis Architecture + Planning
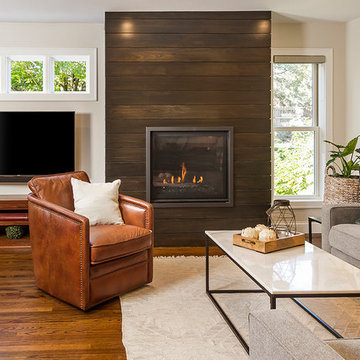
Seth Benn Photography
Foto di un soggiorno classico di medie dimensioni con pareti bianche, pavimento in legno massello medio, cornice del camino in legno, TV a parete e tappeto
Foto di un soggiorno classico di medie dimensioni con pareti bianche, pavimento in legno massello medio, cornice del camino in legno, TV a parete e tappeto
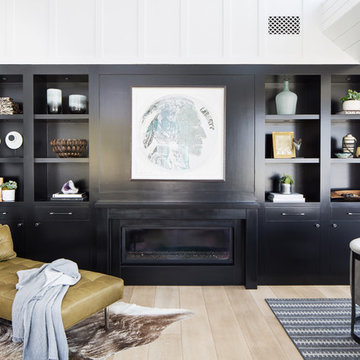
The hardwood floors are a custom 3/4" x 10" Select White Oak plank with a hand wirebrush and custom stain & finish created by Gaetano Hardwood Floors, Inc.
Home Builder: Patterson Custom Homes
Ryan Garvin Photography

family room with custom TV media wall with lacquered cabinets
Immagine di un piccolo soggiorno stile marino aperto con pareti grigie, pavimento in gres porcellanato, parete attrezzata, pavimento grigio e tappeto
Immagine di un piccolo soggiorno stile marino aperto con pareti grigie, pavimento in gres porcellanato, parete attrezzata, pavimento grigio e tappeto
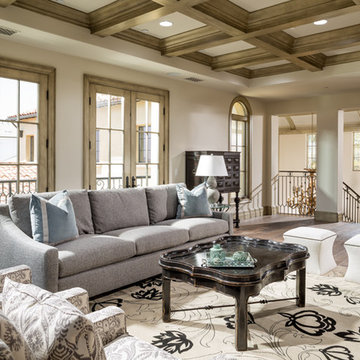
Idee per un soggiorno mediterraneo di medie dimensioni con pareti beige, pavimento in legno massello medio, sala formale e tappeto
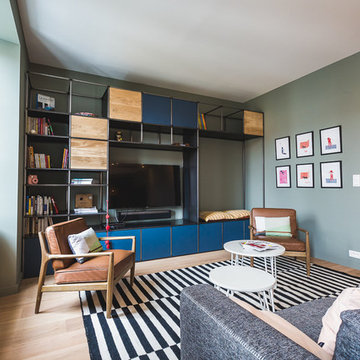
Idee per un soggiorno minimal di medie dimensioni e chiuso con libreria, pareti verdi, parquet chiaro, nessun camino, TV a parete e tappeto

Esempio di un soggiorno design aperto con sala formale, pareti grigie, parquet chiaro, camino classico, cornice del camino in pietra e tappeto
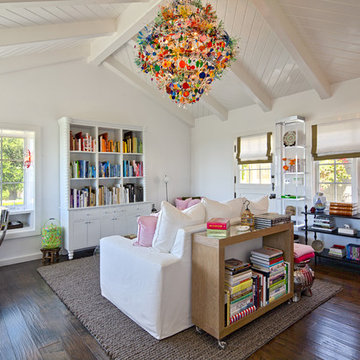
Photography: Lepere Studio
Ispirazione per un soggiorno minimal con pareti bianche, parquet scuro, nessun camino e tappeto
Ispirazione per un soggiorno minimal con pareti bianche, parquet scuro, nessun camino e tappeto
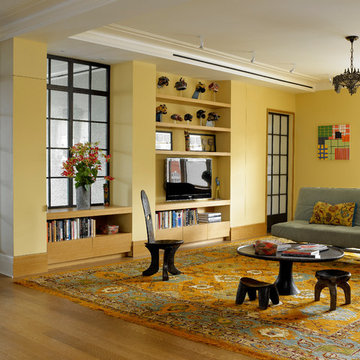
Rusk Renovations Inc.: Contractor,
Llewellyn Sinkler Inc.: Interior Designer,
Cynthia Wright: Architect,
Laura Moss: Photographer
Ispirazione per un soggiorno design con pareti gialle, TV autoportante e tappeto
Ispirazione per un soggiorno design con pareti gialle, TV autoportante e tappeto
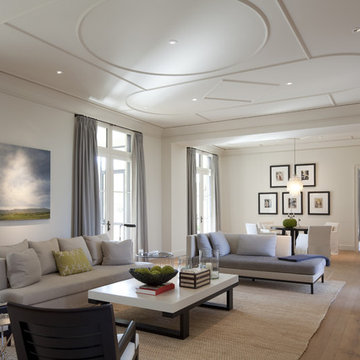
All images by Paul Bardagjy & Jonathan Jackson
Immagine di un soggiorno classico aperto con nessuna TV e tappeto
Immagine di un soggiorno classico aperto con nessuna TV e tappeto

Il soggiorno è illuminato da un'ampia portafinestra e si caratterizza per la presenza delle morbide sedute dei divani di fattura artigianale e per l'accostamento interessante dei colori, come il senape delle sedute e dei tessuti, vibrante e luminoso, e il verde petrolio della parete decorata con boiserie, ricco e profondo.
Il controsoffitto con velette illuminate sottolinea e descrive lo spazio del soggiorno.
Durante la sera, la luce soffusa delle velette può contribuire a creare un'atmosfera rilassante e intima, perfetta per trascorrere momenti piacevoli con gli ospiti o per rilassarsi in serata.

Photography: Alyssa Lee Photography
Immagine di un grande soggiorno chic aperto con camino classico, cornice del camino piastrellata, TV a parete, pareti grigie, parquet chiaro e tappeto
Immagine di un grande soggiorno chic aperto con camino classico, cornice del camino piastrellata, TV a parete, pareti grigie, parquet chiaro e tappeto
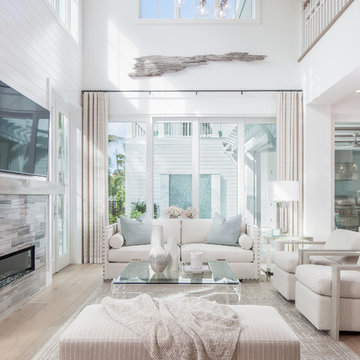
Idee per un soggiorno stile marinaro aperto con pareti bianche, parquet chiaro, camino lineare Ribbon, cornice del camino piastrellata, TV a parete e tappeto
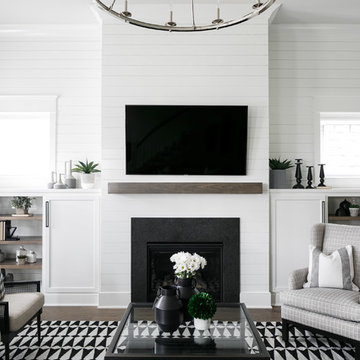
Foto di un soggiorno tradizionale con pareti bianche, parquet scuro, camino classico, TV a parete e tappeto
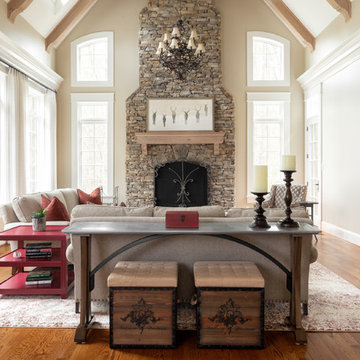
Filling a large great room is always a challenge. I used two large matching sofas and designed a large cocktail table to service both sofas. The table was made by Seth Woods.
The sofa fabric is contract grade to be child and pet friendly. The rug is polypropylene and very stain resistant as well.
The window treatments are sheer lined with sheer to filter the light and frame the window nicely.
The sofa table is a custom design. We wanted to bring a metal finish into the room and we wanted to place the 2 storage benches under it to conceal toys. The arched stretcher in the design allows for that. This was fabricated by Small Axe Forge and Daylight Cabinetry.
We used neutral tones and textures to keep the room calm and serene. The red accents were brought in to add warmth and depth.
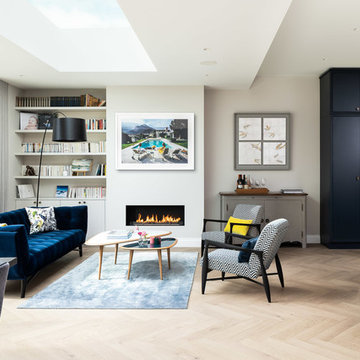
Foto di un soggiorno design aperto con libreria, pareti grigie, parquet chiaro, camino lineare Ribbon, nessuna TV e tappeto
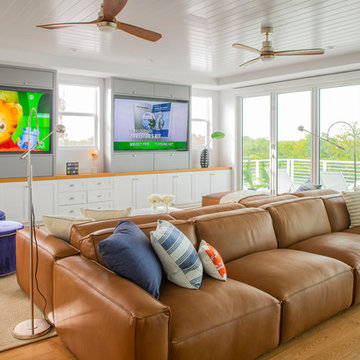
The client was referred to us by the builder to build a vacation home where the family mobile home used to be. Together, we visited Key Largo and once there we understood that the most important thing was to incorporate nature and the sea inside the house. A meeting with the architect took place after and we made a few suggestions that it was taking into consideration as to change the fixed balcony doors by accordion doors or better known as NANA Walls, this detail would bring the ocean inside from the very first moment you walk into the house as if you were traveling in a cruise.
A client's request from the very first day was to have two televisions in the main room, at first I did hesitate about it but then I understood perfectly the purpose and we were fascinated with the final results, it is really impressive!!! and he does not miss any football games, while their children can choose their favorite programs or games. An easy solution to modern times for families to share various interest and time together.
Our purpose from the very first day was to design a more sophisticate style Florida Keys home with a happy vibe for the entire family to enjoy vacationing at a place that had so many good memories for our client and the future generation.
Architecture Photographer : Mattia Bettinelli

Foto di un piccolo soggiorno moderno chiuso con pareti bianche, pavimento con piastrelle in ceramica, nessun camino, parete attrezzata, pavimento marrone e tappeto
Soggiorni con tappeto - Foto e idee per arredare
11
