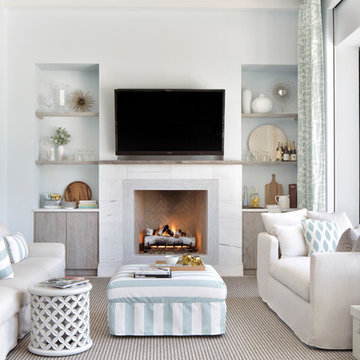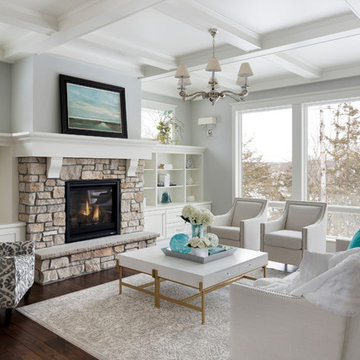Soggiorni con camino classico e tappeto - Foto e idee per arredare
Filtra anche per:
Budget
Ordina per:Popolari oggi
1 - 20 di 1.726 foto
1 di 3

To obtain sources, copy and paste this link into your browser. http://carlaaston.com/designed/before-after-the-extraordinary-remodel-of-an-ordinary-custom-builder-home / Photographer, Tori Aston

Photo by Emily Kennedy Photo
Immagine di un grande soggiorno country chiuso con pareti bianche, parquet chiaro, camino classico, cornice del camino piastrellata, TV a parete, pavimento beige e tappeto
Immagine di un grande soggiorno country chiuso con pareti bianche, parquet chiaro, camino classico, cornice del camino piastrellata, TV a parete, pavimento beige e tappeto

Transitional living room design with contemporary fireplace mantel. Custom made fireplace screen.
Idee per un grande soggiorno design aperto con pareti beige, camino classico, sala della musica, pavimento in legno massello medio, nessuna TV e tappeto
Idee per un grande soggiorno design aperto con pareti beige, camino classico, sala della musica, pavimento in legno massello medio, nessuna TV e tappeto

We designed this kitchen using Plain & Fancy custom cabinetry with natural walnut and white pain finishes. The extra large island includes the sink and marble countertops. The matching marble backsplash features hidden spice shelves behind a mobile layer of solid marble. The cabinet style and molding details were selected to feel true to a traditional home in Greenwich, CT. In the adjacent living room, the built-in white cabinetry showcases matching walnut backs to tie in with the kitchen. The pantry encompasses space for a bar and small desk area. The light blue laundry room has a magnetized hanger for hang-drying clothes and a folding station. Downstairs, the bar kitchen is designed in blue Ultracraft cabinetry and creates a space for drinks and entertaining by the pool table. This was a full-house project that touched on all aspects of the ways the homeowners live in the space.
Photos by Kyle Norton

Living Room area of Malibu home - warm colors, comfortable furnishings, reclaimed wood shelving, stone fireplace. Gray cotton velvet sofa from Room & Board, custom made driftwood coffee table, pair of vintage aluminum frame Russell Woodard swivel chairs that were reupholstered in cream leather. Vintage drip glaze ceramic lamps on console table. 1930's antique Ringling Bros.& Barnum and Bailey Circus poster framed on wall.
Photo credit: Tyler Peterson

This project was designed by Mikal Otten. Interior design by Beth Armijo (www.armijodesigngroup.com). Photography by Emily Minton Redfield.
Foto di un soggiorno chic con sala formale, camino classico e tappeto
Foto di un soggiorno chic con sala formale, camino classico e tappeto

Ispirazione per un grande soggiorno stile marino aperto con sala formale, pareti beige, pavimento in marmo, camino classico, nessuna TV, pavimento grigio, soffitto a cassettoni, carta da parati e tappeto

Immagine di un grande soggiorno stile marinaro aperto con sala formale, pareti bianche, camino classico, parquet scuro, cornice del camino piastrellata, nessuna TV, pavimento marrone e tappeto

This fireplace was handcrafted and dry-stacked by an artisan mason who shaped and placed each stone by hand. Our designer hand-picked stones from each palate to coordinate with the interior finishes. Remaining stones were also hand-selected for the outdoor kitchen, adjacent to this space.
Stone supplier: Marenakos stoneyard in Monroe, WA. Builder: Robert Egge Construction
Photo: Matt Edington
Masonry: Kelly Blanchard Masonry

Modern Farmhouse designed for entertainment and gatherings. French doors leading into the main part of the home and trim details everywhere. Shiplap, board and batten, tray ceiling details, custom barrel tables are all part of this modern farmhouse design.
Half bath with a custom vanity. Clean modern windows. Living room has a fireplace with custom cabinets and custom barn beam mantel with ship lap above. The Master Bath has a beautiful tub for soaking and a spacious walk in shower. Front entry has a beautiful custom ceiling treatment.

Rett Peek
Foto di un soggiorno bohémian di medie dimensioni e chiuso con pareti gialle, cornice del camino piastrellata, pavimento in legno massello medio, camino classico, pavimento marrone e tappeto
Foto di un soggiorno bohémian di medie dimensioni e chiuso con pareti gialle, cornice del camino piastrellata, pavimento in legno massello medio, camino classico, pavimento marrone e tappeto

Free ebook, Creating the Ideal Kitchen. DOWNLOAD NOW
We went with a minimalist, clean, industrial look that feels light, bright and airy. The island is a dark charcoal with cool undertones that coordinates with the cabinetry and transom work in both the neighboring mudroom and breakfast area. White subway tile, quartz countertops, white enamel pendants and gold fixtures complete the update. The ends of the island are shiplap material that is also used on the fireplace in the next room.
In the new mudroom, we used a fun porcelain tile on the floor to get a pop of pattern, and walnut accents add some warmth. Each child has their own cubby, and there is a spot for shoes below a long bench. Open shelving with spots for baskets provides additional storage for the room.
Designed by: Susan Klimala, CKBD
Photography by: LOMA Studios
For more information on kitchen and bath design ideas go to: www.kitchenstudio-ge.com

Transitional living room with contemporary influences.
Photography: Michael Alan Kaskel
Immagine di un grande soggiorno chic con sala formale, pareti grigie, camino classico, cornice del camino in pietra, nessuna TV, parquet scuro, pavimento marrone e tappeto
Immagine di un grande soggiorno chic con sala formale, pareti grigie, camino classico, cornice del camino in pietra, nessuna TV, parquet scuro, pavimento marrone e tappeto

Idee per un grande soggiorno design aperto con pareti bianche, parquet chiaro, pavimento beige, camino classico, cornice del camino in pietra e tappeto

Esempio di un grande soggiorno contemporaneo chiuso con pareti bianche, parquet scuro, camino classico, TV a parete, cornice del camino in cemento, pavimento marrone e tappeto

Doug Peterson Photography
Ispirazione per un soggiorno chic con sala formale, pareti bianche, parquet chiaro, camino classico, nessuna TV e tappeto
Ispirazione per un soggiorno chic con sala formale, pareti bianche, parquet chiaro, camino classico, nessuna TV e tappeto

Foto di un soggiorno stile marino chiuso con pareti bianche, camino classico, TV a parete e tappeto

Idee per un grande soggiorno chic con pareti grigie, parquet scuro, camino classico, cornice del camino in pietra, sala formale e tappeto

Anna Zagorodna
Idee per un soggiorno minimalista di medie dimensioni e aperto con pareti grigie, pavimento in legno massello medio, camino classico, cornice del camino piastrellata, pavimento marrone e tappeto
Idee per un soggiorno minimalista di medie dimensioni e aperto con pareti grigie, pavimento in legno massello medio, camino classico, cornice del camino piastrellata, pavimento marrone e tappeto
Soggiorni con camino classico e tappeto - Foto e idee per arredare
1
