Soggiorni con pavimento in cemento e tappeto - Foto e idee per arredare
Filtra anche per:
Budget
Ordina per:Popolari oggi
1 - 20 di 174 foto
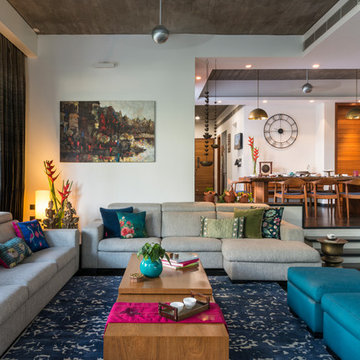
Immagine di un soggiorno etnico aperto e di medie dimensioni con pareti bianche, pavimento nero, pavimento in cemento e tappeto

Lillie Thompson
Esempio di un grande soggiorno minimal aperto con pareti bianche, pavimento in cemento, stufa a legna, pavimento grigio e tappeto
Esempio di un grande soggiorno minimal aperto con pareti bianche, pavimento in cemento, stufa a legna, pavimento grigio e tappeto

Ispirazione per un soggiorno boho chic con pareti bianche, pavimento in cemento, pavimento grigio e tappeto

Idee per un grande soggiorno minimal aperto con pareti bianche, pavimento in cemento, nessun camino, pavimento grigio e tappeto

Ispirazione per un grande soggiorno moderno aperto con pavimento in cemento, camino lineare Ribbon, TV a parete, pavimento grigio e tappeto
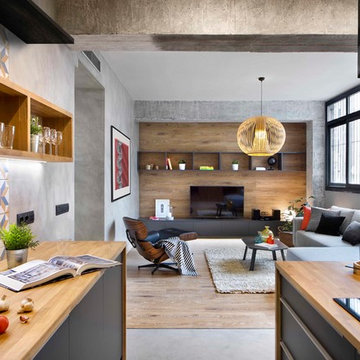
Idee per un soggiorno industriale di medie dimensioni e aperto con pavimento in cemento, nessun camino, pavimento grigio, TV autoportante e tappeto

Lindsay Long Photography
Immagine di un grande soggiorno industriale aperto con sala giochi, pareti bianche, pavimento in cemento, nessun camino, TV a parete, pavimento grigio e tappeto
Immagine di un grande soggiorno industriale aperto con sala giochi, pareti bianche, pavimento in cemento, nessun camino, TV a parete, pavimento grigio e tappeto

Ispirazione per un ampio soggiorno minimal aperto con pareti beige, pavimento in cemento, camino bifacciale, cornice del camino in pietra, TV autoportante e tappeto
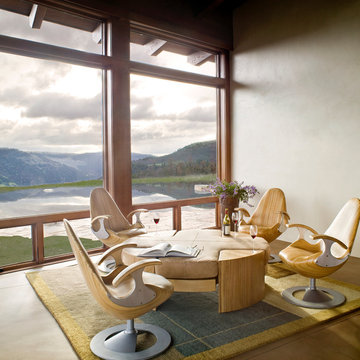
The reflecting pool visually drops over the edge of the landscape. Furniture designed by the Architect. Photo: Gibeon Photography
Esempio di un soggiorno minimal di medie dimensioni e chiuso con pavimento in cemento, pareti beige, nessun camino, nessuna TV e tappeto
Esempio di un soggiorno minimal di medie dimensioni e chiuso con pavimento in cemento, pareti beige, nessun camino, nessuna TV e tappeto
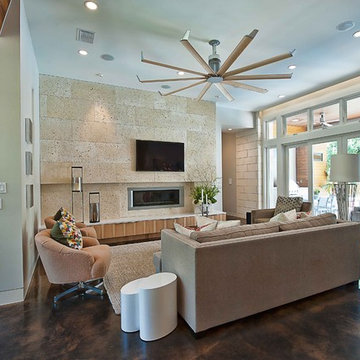
The driving impetus for this Tarrytown residence was centered around creating a green and sustainable home. The owner-Architect collaboration was unique for this project in that the client was also the builder with a keen desire to incorporate LEED-centric principles to the design process. The original home on the lot was deconstructed piece by piece, with 95% of the materials either reused or reclaimed. The home is designed around the existing trees with the challenge of expanding the views, yet creating privacy from the street. The plan pivots around a central open living core that opens to the more private south corner of the lot. The glazing is maximized but restrained to control heat gain. The residence incorporates numerous features like a 5,000-gallon rainwater collection system, shading features, energy-efficient systems, spray-foam insulation and a material palette that helped the project achieve a five-star rating with the Austin Energy Green Building program.

Best in Show/Overall winner for The Best of LaCantina Design Competition 2018 | Beinfield Architecture PC | Robert Benson Photography
Esempio di un soggiorno industriale aperto con pareti grigie, pavimento in cemento, camino classico, cornice del camino in pietra, TV a parete, pavimento grigio e tappeto
Esempio di un soggiorno industriale aperto con pareti grigie, pavimento in cemento, camino classico, cornice del camino in pietra, TV a parete, pavimento grigio e tappeto

This awe-inspiring custom home overlooks the Vail Valley from high on the mountainside. Featuring Vintage Woods siding, ceiling decking, timbers, fascia & soffit as well as custom metal paneling in both interior and exterior application. The metal is mounted to a custom grid mounting system for ease of installation. ©Kimberly Gavin Photography 2016 970-524-4041 www.vintagewoodsinc.net
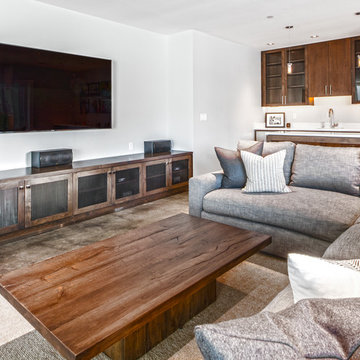
Idee per un grande soggiorno contemporaneo chiuso con angolo bar, pareti bianche, pavimento in cemento, nessun camino, TV a parete e tappeto
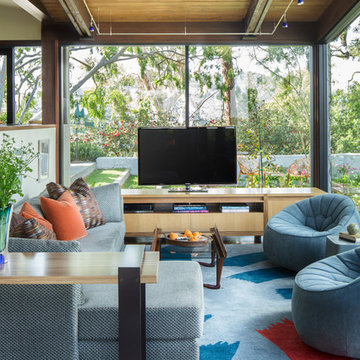
Mike Kelley
Foto di un grande soggiorno contemporaneo aperto con TV autoportante, pavimento in cemento, pavimento blu e tappeto
Foto di un grande soggiorno contemporaneo aperto con TV autoportante, pavimento in cemento, pavimento blu e tappeto

Benny Chan
Idee per un soggiorno contemporaneo di medie dimensioni e aperto con pavimento in cemento, pareti bianche, cornice del camino in legno, TV nascosta e tappeto
Idee per un soggiorno contemporaneo di medie dimensioni e aperto con pavimento in cemento, pareti bianche, cornice del camino in legno, TV nascosta e tappeto

Valerie Borden
Foto di un soggiorno contemporaneo con pavimento in cemento e tappeto
Foto di un soggiorno contemporaneo con pavimento in cemento e tappeto
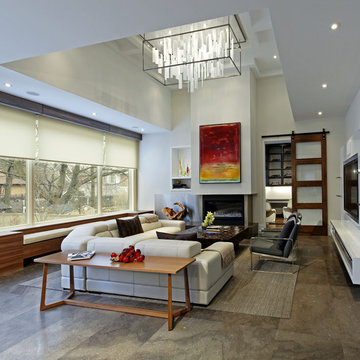
Photographer: David Whittaker
Ispirazione per un grande soggiorno minimal aperto con pavimento in cemento, pareti bianche, camino classico, cornice del camino in cemento, parete attrezzata e tappeto
Ispirazione per un grande soggiorno minimal aperto con pavimento in cemento, pareti bianche, camino classico, cornice del camino in cemento, parete attrezzata e tappeto
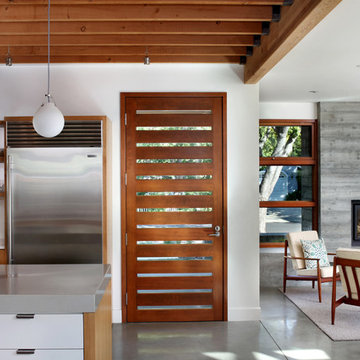
Contemporary details provide a modern interpretation of a traditionally styled single family residence
Idee per un soggiorno design con pavimento in cemento e tappeto
Idee per un soggiorno design con pavimento in cemento e tappeto
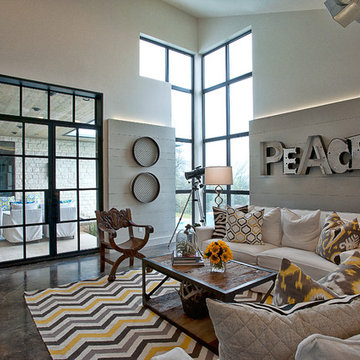
Conceived as a remodel and addition, the final design iteration for this home is uniquely multifaceted. Structural considerations required a more extensive tear down, however the clients wanted the entire remodel design kept intact, essentially recreating much of the existing home. The overall floor plan design centers on maximizing the views, while extensive glazing is carefully placed to frame and enhance them. The residence opens up to the outdoor living and views from multiple spaces and visually connects interior spaces in the inner court. The client, who also specializes in residential interiors, had a vision of ‘transitional’ style for the home, marrying clean and contemporary elements with touches of antique charm. Energy efficient materials along with reclaimed architectural wood details were seamlessly integrated, adding sustainable design elements to this transitional design. The architect and client collaboration strived to achieve modern, clean spaces playfully interjecting rustic elements throughout the home.
Greenbelt Homes
Glynis Wood Interiors
Photography by Bryant Hill

The family who has owned this home for twenty years was ready for modern update! Concrete floors were restained and cedar walls were kept intact, but kitchen was completely updated with high end appliances and sleek cabinets, and brand new furnishings were added to showcase the couple's favorite things.
Troy Grant, Epic Photo
Soggiorni con pavimento in cemento e tappeto - Foto e idee per arredare
1