Soggiorni con pavimento in ardesia e tappeto - Foto e idee per arredare
Filtra anche per:
Budget
Ordina per:Popolari oggi
1 - 15 di 15 foto
1 di 3

Peter Rymwid Photography
Esempio di un soggiorno minimalista aperto e di medie dimensioni con pareti bianche, camino classico, TV a parete, pavimento in ardesia, cornice del camino in pietra e tappeto
Esempio di un soggiorno minimalista aperto e di medie dimensioni con pareti bianche, camino classico, TV a parete, pavimento in ardesia, cornice del camino in pietra e tappeto

Adrian Gregorutti
Idee per un ampio soggiorno country aperto con sala giochi, pareti bianche, pavimento in ardesia, camino classico, cornice del camino in cemento, TV nascosta, pavimento multicolore e tappeto
Idee per un ampio soggiorno country aperto con sala giochi, pareti bianche, pavimento in ardesia, camino classico, cornice del camino in cemento, TV nascosta, pavimento multicolore e tappeto

Idee per un soggiorno american style di medie dimensioni e stile loft con pareti beige, pavimento in ardesia, camino classico, cornice del camino in pietra, TV a parete, pavimento marrone, travi a vista e tappeto

Gordon Gregory
Foto di un ampio soggiorno rustico aperto con pavimento in ardesia, sala formale, pavimento multicolore e tappeto
Foto di un ampio soggiorno rustico aperto con pavimento in ardesia, sala formale, pavimento multicolore e tappeto

Ispirazione per un soggiorno minimal di medie dimensioni e chiuso con pareti bianche, pavimento in ardesia, camino sospeso, cornice del camino in pietra e tappeto

Trestle beams create a natural pallet
Foto di un grande soggiorno mediterraneo aperto con pareti marroni, pavimento in ardesia, camino classico, cornice del camino in cemento, TV a parete, pavimento marrone e tappeto
Foto di un grande soggiorno mediterraneo aperto con pareti marroni, pavimento in ardesia, camino classico, cornice del camino in cemento, TV a parete, pavimento marrone e tappeto

The new family room was created by demolishing several small utility rooms and a small "maid's room" to open the kitchen up to the rear garden and pool area. The door to the new powder room is visible in the rear. The powder room features a small planter and "entry foyer" to obscure views of the more private areas from the family room and kitchen.
Design Team: Tracy Stone, Donatella Cusma', Sherry Cefali
Engineer: Dave Cefali
Photo: Lawrence Anderson
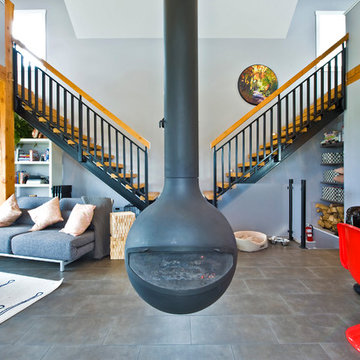
Our clients approached us with what appeared to be a short and simple wish list for their custom build. They required a contemporary cabin of less than 950 square feet with space for their family, including three children, room for guests – plus, a detached building to house their 28 foot sailboat. The challenge was the available 2500 square foot building envelope. Fortunately, the land backed onto a communal green space allowing us to place the cabin up against the rear property line, providing room at the front of the lot for the 37 foot-long boat garage with loft above. The open plan of the home’s main floor complements the upper lofts that are accessed by sleek wood and steel stairs. The parents and the children’s area overlook the living spaces below including an impressive wood-burning fireplace suspended from a 16 foot chimney.
http://www.lipsettphotographygroup.com/
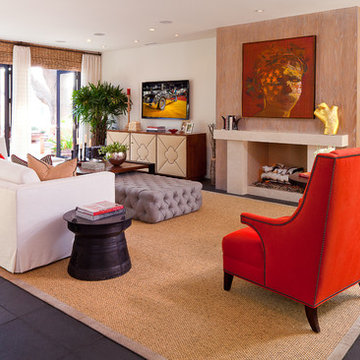
Most of the furnishings in the residence were custom-made, such as the living room media cabinet with leather upholstered doors and nail head trim. The living room cocktail table is comprised of two separate pieces: a table and a tufted ottoman, which can be pulled out for extra seating when entertaining guests.
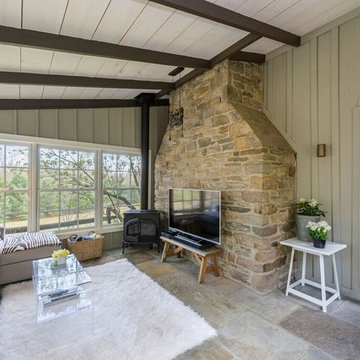
KPN Photo
She wanted a new three season room t read a book or hang out with her dogs.
We Built this new room blue stone heated flooring.
Board and batten walls.
Planking ceiling with beams.
Large open windows and a gas stove.
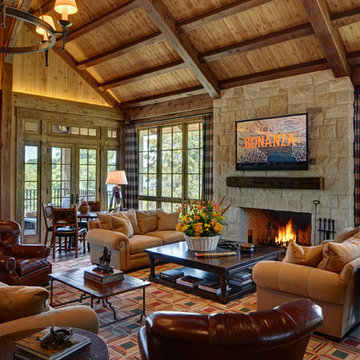
Ispirazione per un soggiorno stile rurale aperto con camino classico, cornice del camino in pietra, sala formale, TV a parete, pareti marroni, pavimento in ardesia e tappeto
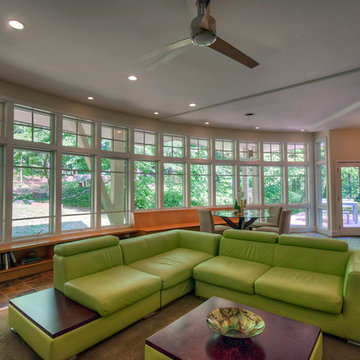
Foto di un grande soggiorno minimal aperto con pareti beige, pavimento in ardesia, camino classico, cornice del camino piastrellata, nessuna TV, pavimento multicolore e tappeto
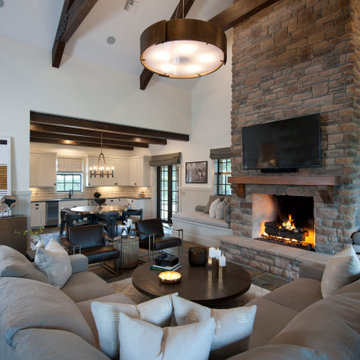
Idee per un soggiorno american style di medie dimensioni e stile loft con pareti beige, pavimento in ardesia, camino classico, cornice del camino in pietra, TV a parete, pavimento marrone, travi a vista e tappeto
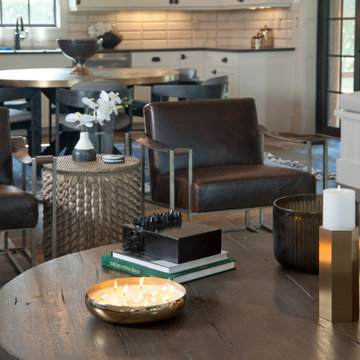
Idee per un soggiorno stile americano di medie dimensioni e stile loft con pareti beige, pavimento in ardesia, camino classico, cornice del camino in pietra, TV a parete, pavimento marrone, travi a vista e tappeto
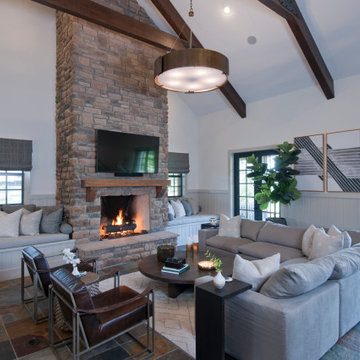
Ispirazione per un soggiorno stile americano di medie dimensioni e stile loft con pareti beige, pavimento in ardesia, camino classico, cornice del camino in pietra, TV a parete, pavimento marrone, travi a vista e tappeto
Soggiorni con pavimento in ardesia e tappeto - Foto e idee per arredare
1