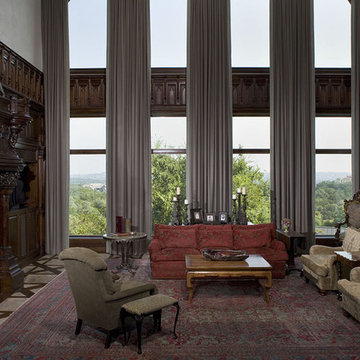Soggiorni con cornice del camino in legno e tappeto - Foto e idee per arredare
Filtra anche per:
Budget
Ordina per:Popolari oggi
1 - 20 di 108 foto

Vista del salotto
Foto di un grande soggiorno minimalista aperto con pavimento in legno massello medio, camino lineare Ribbon, cornice del camino in legno, pavimento marrone, soffitto in legno, pareti in legno e tappeto
Foto di un grande soggiorno minimalista aperto con pavimento in legno massello medio, camino lineare Ribbon, cornice del camino in legno, pavimento marrone, soffitto in legno, pareti in legno e tappeto

This Great Room features one of our most popular fireplace designs with shiplap, a modern mantel and optional built -in cabinets with drywall shelves.
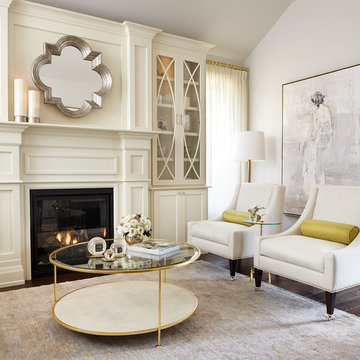
Photo Credit: Kelly Horkoff; K West Images
Foto di un grande soggiorno design chiuso con pareti bianche, camino classico, sala formale, parquet scuro, cornice del camino in legno, nessuna TV e tappeto
Foto di un grande soggiorno design chiuso con pareti bianche, camino classico, sala formale, parquet scuro, cornice del camino in legno, nessuna TV e tappeto
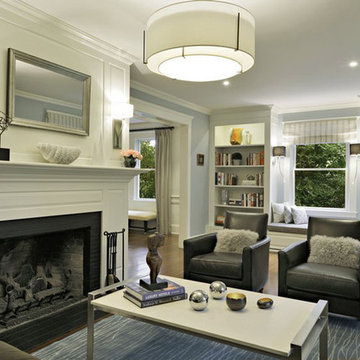
Esempio di un soggiorno design di medie dimensioni e chiuso con tappeto, parquet chiaro, camino classico, cornice del camino in legno, nessuna TV e pavimento marrone
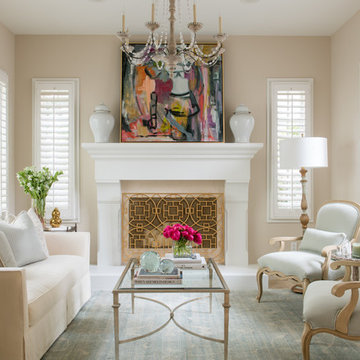
Immagine di un soggiorno chic di medie dimensioni e chiuso con pareti beige, camino classico, nessuna TV, cornice del camino in legno, sala formale e tappeto

Complete restructure of this lower level. Custom designed media cabinet with floating glass shelves and built-in TV ....John Carlson Photography
Idee per un ampio soggiorno minimal aperto con parete attrezzata, pareti beige, camino classico, cornice del camino in legno, parquet chiaro e tappeto
Idee per un ampio soggiorno minimal aperto con parete attrezzata, pareti beige, camino classico, cornice del camino in legno, parquet chiaro e tappeto

This New England farmhouse style+5,000 square foot new custom home is located at The Pinehills in Plymouth MA.
The design of Talcott Pines recalls the simple architecture of the American farmhouse. The massing of the home was designed to appear as though it was built over time. The center section – the “Big House” - is flanked on one side by a three-car garage (“The Barn”) and on the other side by the master suite (”The Tower”).
The building masses are clad with a series of complementary sidings. The body of the main house is clad in horizontal cedar clapboards. The garage – following in the barn theme - is clad in vertical cedar board-and-batten siding. The master suite “tower” is composed of whitewashed clapboards with mitered corners, for a more contemporary look. Lastly, the lower level of the home is sheathed in a unique pattern of alternating white cedar shingles, reinforcing the horizontal nature of the building.
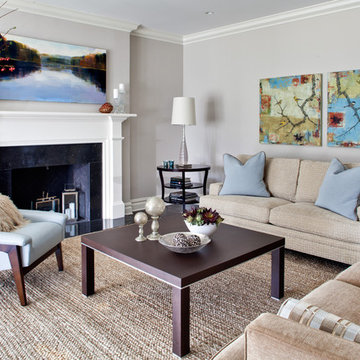
Update of existing home in Pelham.
Ispirazione per un soggiorno contemporaneo di medie dimensioni e aperto con pareti grigie, sala formale, parquet scuro, camino classico, cornice del camino in legno, nessuna TV, pavimento marrone e tappeto
Ispirazione per un soggiorno contemporaneo di medie dimensioni e aperto con pareti grigie, sala formale, parquet scuro, camino classico, cornice del camino in legno, nessuna TV, pavimento marrone e tappeto
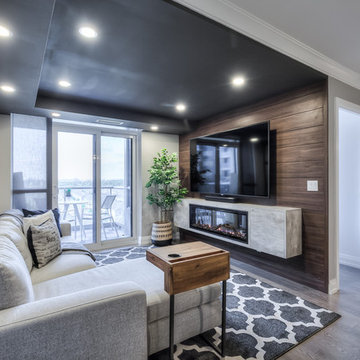
Ispirazione per un piccolo soggiorno design aperto con pareti grigie, pavimento in legno massello medio, camino sospeso, cornice del camino in legno, TV a parete, pavimento grigio e tappeto
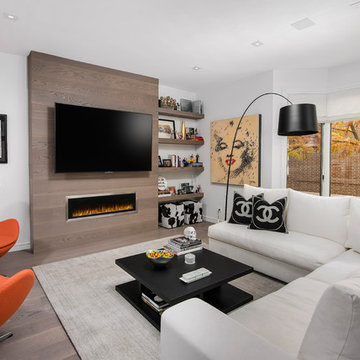
Photo by Jim Tschetter
Idee per un soggiorno design aperto con pareti bianche, camino lineare Ribbon, cornice del camino in legno, TV a parete, parquet scuro, pavimento marrone e tappeto
Idee per un soggiorno design aperto con pareti bianche, camino lineare Ribbon, cornice del camino in legno, TV a parete, parquet scuro, pavimento marrone e tappeto

Martha O’Hara Interiors, Interior Design & Photo Styling | John Kraemer & Sons, Builder | Troy Thies, Photography | Ben Nelson, Designer | Please Note: All “related,” “similar,” and “sponsored” products tagged or listed by Houzz are not actual products pictured. They have not been approved by Martha O’Hara Interiors nor any of the professionals credited. For info about our work: design@oharainteriors.com

Ispirazione per un soggiorno tradizionale di medie dimensioni e aperto con sala formale, pareti beige, pavimento in legno massello medio, camino classico, cornice del camino in legno, nessuna TV, pavimento marrone e tappeto
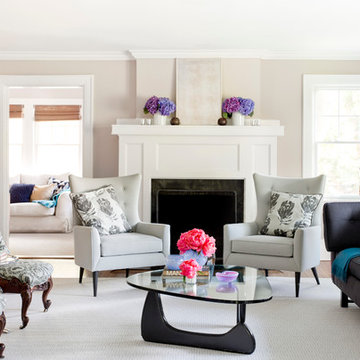
Rikki Snyder
Idee per un grande soggiorno tradizionale chiuso con pareti beige, camino classico, nessuna TV, sala formale, pavimento in legno massello medio, cornice del camino in legno e tappeto
Idee per un grande soggiorno tradizionale chiuso con pareti beige, camino classico, nessuna TV, sala formale, pavimento in legno massello medio, cornice del camino in legno e tappeto
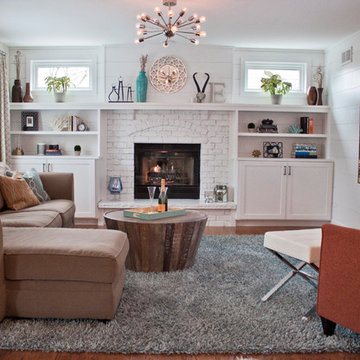
Bright, comfortable, and contemporary family room with farmhouse-style details like painted white brick and horizontal wood paneling. Pops of color give the space personality.
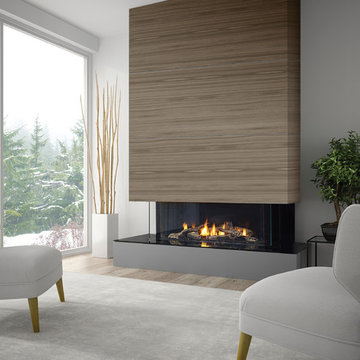
Regency City Series San Francisco Bay three sided bay fireplace creates a focal point that shows off the fire from multiple angles in the room.
Immagine di un grande soggiorno minimalista aperto con pareti grigie, pavimento in legno massello medio, camino classico, cornice del camino in legno, nessuna TV e tappeto
Immagine di un grande soggiorno minimalista aperto con pareti grigie, pavimento in legno massello medio, camino classico, cornice del camino in legno, nessuna TV e tappeto

Kara Spelman
Immagine di un grande soggiorno country aperto con pareti bianche, parquet scuro, camino classico, cornice del camino in legno, parete attrezzata, pavimento marrone e tappeto
Immagine di un grande soggiorno country aperto con pareti bianche, parquet scuro, camino classico, cornice del camino in legno, parete attrezzata, pavimento marrone e tappeto
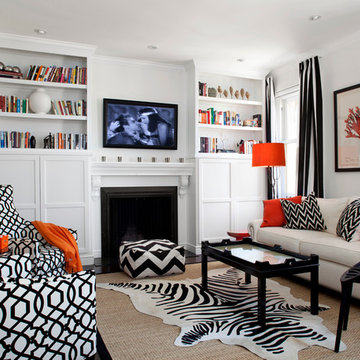
Family Room -- Black and white contrast patterns generate the personality of the space. Mirror TV combines the idea of decoration with function
Idee per un soggiorno minimal di medie dimensioni e aperto con pareti bianche, camino classico, TV a parete, libreria, parquet scuro, cornice del camino in legno, pavimento marrone e tappeto
Idee per un soggiorno minimal di medie dimensioni e aperto con pareti bianche, camino classico, TV a parete, libreria, parquet scuro, cornice del camino in legno, pavimento marrone e tappeto
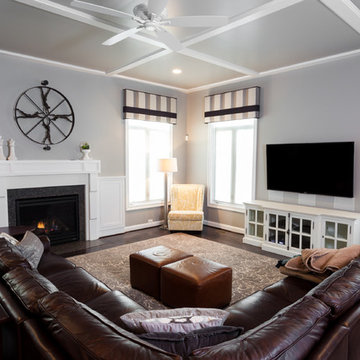
A comfortable leather sectional is accented with a new area rug and striped cornice board window treatments.
A light and airy gray paint is covered in Benjamin Moore Pearl Essence Paint for a little sparkle.
Jon W. Miller Photography
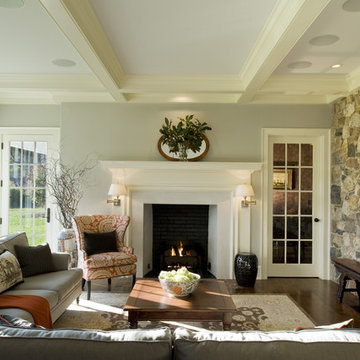
Ispirazione per un soggiorno country con cornice del camino in legno e tappeto
Soggiorni con cornice del camino in legno e tappeto - Foto e idee per arredare
1
