Soggiorni con camino bifacciale e tappeto - Foto e idee per arredare
Filtra anche per:
Budget
Ordina per:Popolari oggi
1 - 20 di 146 foto
1 di 3

Great room with large window wall, exposed timber beams, tongue and groove ceiling and double sided fireplace.
Hal Kearney, Photographer
Idee per un soggiorno rustico chiuso e di medie dimensioni con cornice del camino in pietra, sala formale, pareti marroni, parquet chiaro, camino bifacciale e tappeto
Idee per un soggiorno rustico chiuso e di medie dimensioni con cornice del camino in pietra, sala formale, pareti marroni, parquet chiaro, camino bifacciale e tappeto

The centerpiece of this living room is the 2 sided fireplace, shared with the Sunroom. The coffered ceilings help define the space within the Great Room concept and the neutral furniture with pops of color help give the area texture and character. The stone on the fireplace is called Blue Mountain and was over-grouted in white. The concealed fireplace rises from inside the floor to fill in the space on the left of the fireplace while in use.

Architecture & Interior Design By Arch Studio, Inc.
Photography by Eric Rorer
Idee per un piccolo soggiorno country aperto con pareti grigie, parquet chiaro, camino bifacciale, cornice del camino in intonaco, TV a parete, pavimento grigio e tappeto
Idee per un piccolo soggiorno country aperto con pareti grigie, parquet chiaro, camino bifacciale, cornice del camino in intonaco, TV a parete, pavimento grigio e tappeto

Ispirazione per un soggiorno country aperto con sala formale, pareti grigie, camino bifacciale, nessuna TV e tappeto

The lighting design in this rustic barn with a modern design was the designed and built by lighting designer Mike Moss. This was not only a dream to shoot because of my love for rustic architecture but also because the lighting design was so well done it was a ease to capture. Photography by Vernon Wentz of Ad Imagery

Justin Krug Photography
Ispirazione per un ampio soggiorno contemporaneo aperto con parquet chiaro, camino bifacciale, pavimento beige e tappeto
Ispirazione per un ampio soggiorno contemporaneo aperto con parquet chiaro, camino bifacciale, pavimento beige e tappeto

Brad Montgomery, tym.
Foto di un grande soggiorno mediterraneo aperto con pareti beige, pavimento con piastrelle in ceramica, camino bifacciale, cornice del camino in pietra, TV a parete, pavimento marrone e tappeto
Foto di un grande soggiorno mediterraneo aperto con pareti beige, pavimento con piastrelle in ceramica, camino bifacciale, cornice del camino in pietra, TV a parete, pavimento marrone e tappeto

tommaso giunchi
Foto di un soggiorno design di medie dimensioni e aperto con pareti bianche, pavimento in legno massello medio, cornice del camino in mattoni, nessuna TV, camino bifacciale, pavimento beige e tappeto
Foto di un soggiorno design di medie dimensioni e aperto con pareti bianche, pavimento in legno massello medio, cornice del camino in mattoni, nessuna TV, camino bifacciale, pavimento beige e tappeto
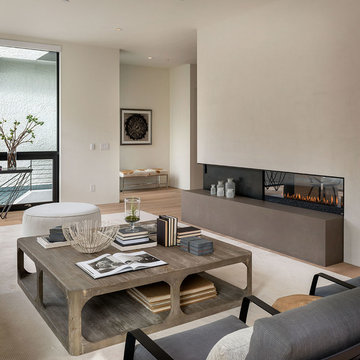
Aaron Leitz
Ispirazione per un soggiorno moderno con pareti beige, camino bifacciale e tappeto
Ispirazione per un soggiorno moderno con pareti beige, camino bifacciale e tappeto
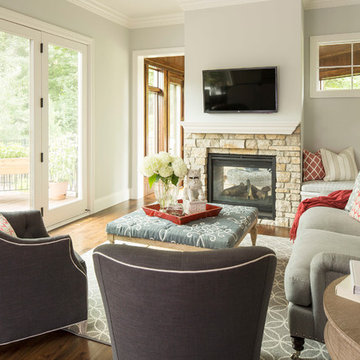
Martha O'Hara Interiors, Interior Design | John Kraemer & Sons, Builder | Troy Thies, Photography | Shannon Gale, Photo Styling
Immagine di un soggiorno classico con pareti grigie, pavimento in legno massello medio, camino bifacciale, cornice del camino in pietra e tappeto
Immagine di un soggiorno classico con pareti grigie, pavimento in legno massello medio, camino bifacciale, cornice del camino in pietra e tappeto
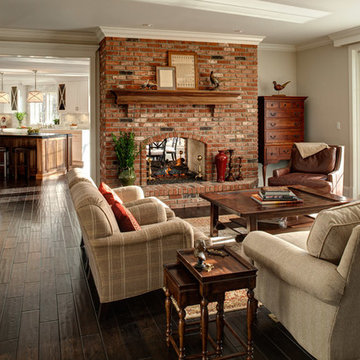
Immagine di un soggiorno tradizionale con pareti beige, camino bifacciale, cornice del camino in mattoni e tappeto
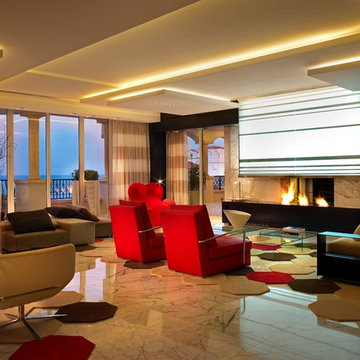
Fireplaces and Firebox by Urban Concepts
Interior Design by Pepe Calderin Design
Photography By Barry Grossman
Ispirazione per un soggiorno contemporaneo aperto con camino bifacciale e tappeto
Ispirazione per un soggiorno contemporaneo aperto con camino bifacciale e tappeto
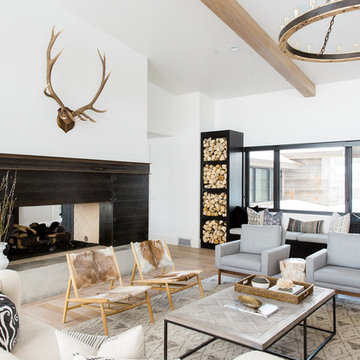
Shop the Look, See the Photo Tour here: https://www.studio-mcgee.com/studioblog/2016/4/4/modern-mountain-home-tour
Watch the Webisode: https://www.youtube.com/watch?v=JtwvqrNPjhU
Travis J Photography

Builder: Pillar Homes www.pillarhomes.com
Landmark Photography
Immagine di un soggiorno stile marino di medie dimensioni con camino bifacciale, cornice del camino in pietra, TV a parete, pareti bianche, parquet scuro e tappeto
Immagine di un soggiorno stile marino di medie dimensioni con camino bifacciale, cornice del camino in pietra, TV a parete, pareti bianche, parquet scuro e tappeto
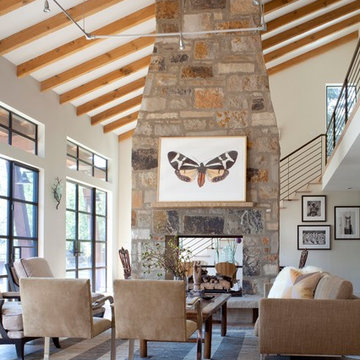
Neutral tones, rich textures, and great art give this living room it's inviting feel. Knoll sofa and chrome chairs. Fireplace is open to both living and dining spaces. Antique coffee table mixes it up.
Photos: Emily Redfield

Willoughby Way Great Room with Massive Stone Fireplace by Charles Cunniffe Architects http://cunniffe.com/projects/willoughby-way/ Photo by David O. Marlow

Immagine di un soggiorno tradizionale di medie dimensioni e chiuso con moquette, cornice del camino in pietra, pavimento grigio, pareti beige, camino bifacciale, nessuna TV e tappeto

This Family room is well connected to both the Kitchen and Dining spaces, with the double-sided fireplace between.
Builder: Calais Custom Homes
Photography: Ashley Randall
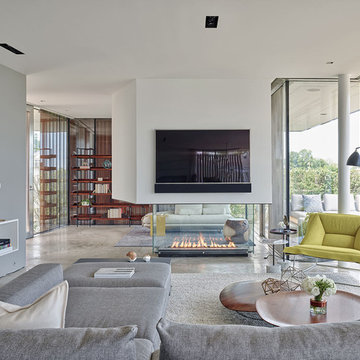
SGM Photography
Esempio di un soggiorno design aperto e di medie dimensioni con pareti bianche, pavimento in cemento, camino bifacciale, TV a parete e tappeto
Esempio di un soggiorno design aperto e di medie dimensioni con pareti bianche, pavimento in cemento, camino bifacciale, TV a parete e tappeto
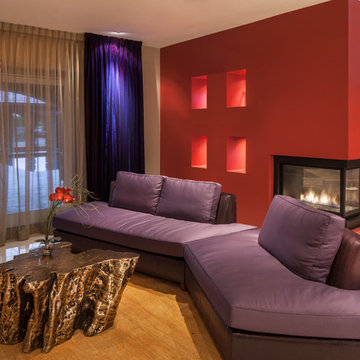
Esther Boivin Interiors
Thompson Photographic
Esempio di un soggiorno contemporaneo con camino bifacciale e tappeto
Esempio di un soggiorno contemporaneo con camino bifacciale e tappeto
Soggiorni con camino bifacciale e tappeto - Foto e idee per arredare
1