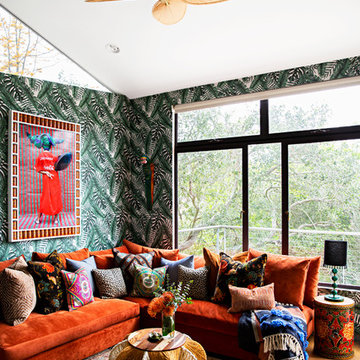Soggiorni con pareti multicolore e tappeto - Foto e idee per arredare
Filtra anche per:
Budget
Ordina per:Popolari oggi
1 - 20 di 109 foto
1 di 3

Soggiorno con carta da parati prospettica e specchiata divisa da un pilastro centrale. Per esaltarne la grafica e dare ancora più profondità al soggetto abbiamo incorniciato le due pareti partendo dallo spessore del pilastro centrale ed utilizzando un coloro scuro. Color block sulla parete attrezzata e divano della stessa tinta.
Foto Simone Marulli

Gorgeous Living Room By 2id Interiors
Immagine di un ampio soggiorno design aperto con pareti multicolore, TV a parete, pavimento beige, pavimento con piastrelle in ceramica e tappeto
Immagine di un ampio soggiorno design aperto con pareti multicolore, TV a parete, pavimento beige, pavimento con piastrelle in ceramica e tappeto
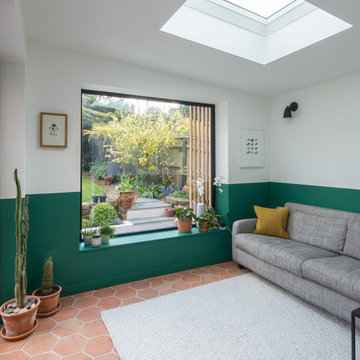
Esempio di un soggiorno scandinavo con pareti multicolore, pavimento in terracotta e tappeto
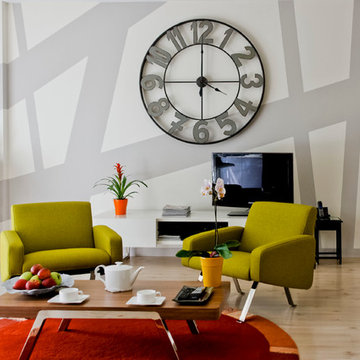
Séjour, fresque murale
Foto di un soggiorno eclettico di medie dimensioni e aperto con pareti multicolore, parquet chiaro, nessun camino, TV autoportante e tappeto
Foto di un soggiorno eclettico di medie dimensioni e aperto con pareti multicolore, parquet chiaro, nessun camino, TV autoportante e tappeto

Mid Century Condo
Kansas City, MO
- Mid Century Modern Design
- Bentwood Chairs
- Geometric Lattice Wall Pattern
- New Mixed with Retro
Wesley Piercy, Haus of You Photography

I fell in love with these inexpensive curtains on Overstock.com, but they were too short. So I bought an extra set and had a seamstress use it to extend them to the correct length.
Photo © Bethany Nauert
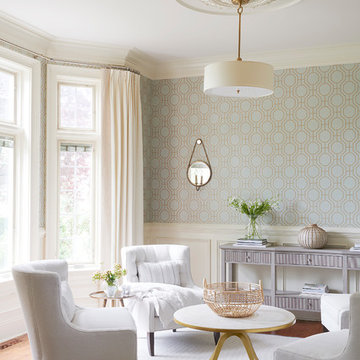
Immagine di un soggiorno chic aperto con sala formale, pareti multicolore, pavimento in legno massello medio, nessun camino, nessuna TV e tappeto
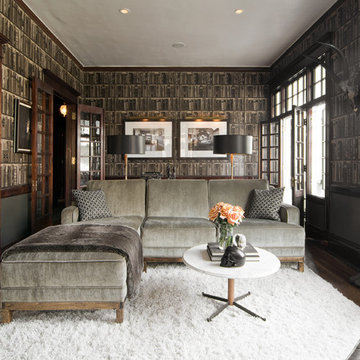
Lucy Call
Immagine di un soggiorno minimal chiuso con pareti multicolore, parquet scuro e tappeto
Immagine di un soggiorno minimal chiuso con pareti multicolore, parquet scuro e tappeto

Photography by Eduard Hueber / archphoto
North and south exposures in this 3000 square foot loft in Tribeca allowed us to line the south facing wall with two guest bedrooms and a 900 sf master suite. The trapezoid shaped plan creates an exaggerated perspective as one looks through the main living space space to the kitchen. The ceilings and columns are stripped to bring the industrial space back to its most elemental state. The blackened steel canopy and blackened steel doors were designed to complement the raw wood and wrought iron columns of the stripped space. Salvaged materials such as reclaimed barn wood for the counters and reclaimed marble slabs in the master bathroom were used to enhance the industrial feel of the space.
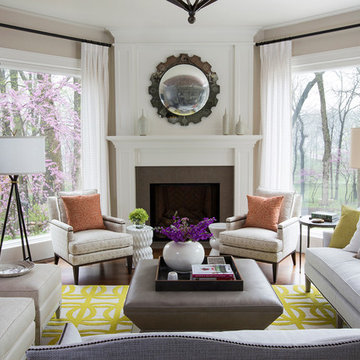
The hearth room is the family's primary space for lounging and television viewing. Large windows, flanking the white-paneled fireplace, provide a view to the lush back yard. They are dressed with custom drapery panels and wrought iron drapery hardware. A comfortable sectional sofa, upholstered in linen, provides plenty of seating.
Heidi Zeiger
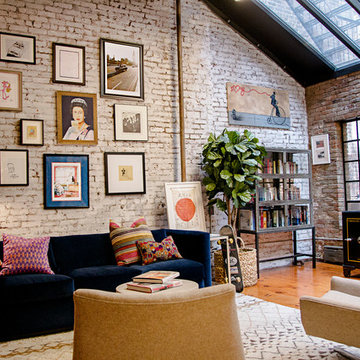
Theo Johnson
The natural light from the skylight makes this office the favorite room of the loft. Sophisticated yet comfortable.
Foto di un grande soggiorno industriale chiuso con pavimento in legno massello medio, pavimento marrone, pareti multicolore e tappeto
Foto di un grande soggiorno industriale chiuso con pavimento in legno massello medio, pavimento marrone, pareti multicolore e tappeto
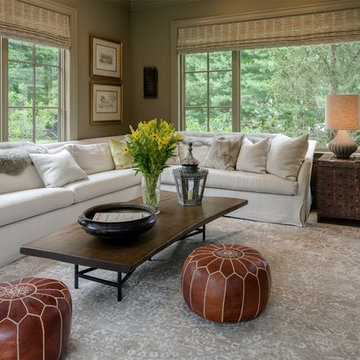
Photography by Michael Biondo
Immagine di un grande soggiorno chiuso con pareti multicolore, parquet chiaro e tappeto
Immagine di un grande soggiorno chiuso con pareti multicolore, parquet chiaro e tappeto
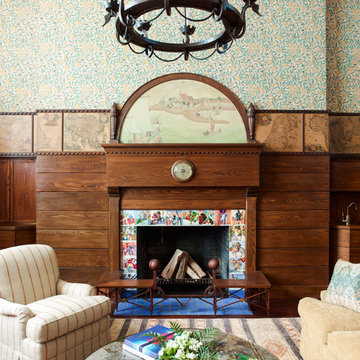
The historically-significant double-height library on the top floor of this Arts and Crafts townhouse features its original nautical maps, a seahorse chandelier and a mantle painting depicting the Bownell family ancestors’ arrival in New Amsterdam. Polychromatic tiles on the mantel surround showcase various knights in aristocratic tunics, doublets and armor, being that medieval times were common themes featured in the American Arts and Crafts period.
Photography by Eric Piasecki

Foto di un soggiorno eclettico con sala formale, pareti multicolore, pavimento in legno massello medio, camino classico, cornice del camino piastrellata, nessuna TV e tappeto

© Steven Dewall Photography
Foto di un soggiorno moderno di medie dimensioni e chiuso con angolo bar, parquet chiaro, pareti multicolore e tappeto
Foto di un soggiorno moderno di medie dimensioni e chiuso con angolo bar, parquet chiaro, pareti multicolore e tappeto
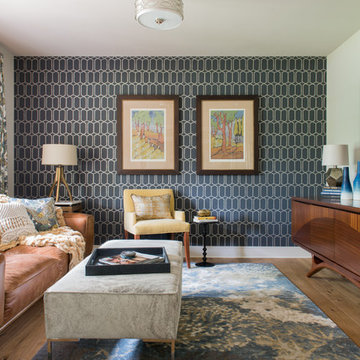
Photography: Michael Hunter
Esempio di un soggiorno minimalista di medie dimensioni con TV a parete, pavimento in legno massello medio, pareti multicolore e tappeto
Esempio di un soggiorno minimalista di medie dimensioni con TV a parete, pavimento in legno massello medio, pareti multicolore e tappeto
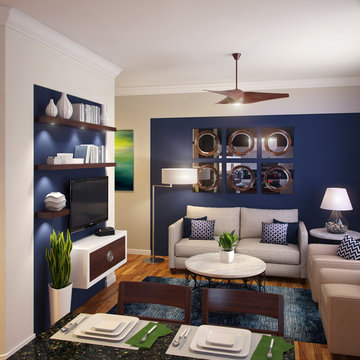
AK Design, Inc.
Foto di un soggiorno moderno chiuso con parquet chiaro, nessun camino, TV a parete, pareti multicolore e tappeto
Foto di un soggiorno moderno chiuso con parquet chiaro, nessun camino, TV a parete, pareti multicolore e tappeto

The goal for this project was to create a space that felt “beachy” for the Lewis’ who moved from Utah to San Diego last year. These recent retirees needed a casual living room for everyday use and to handle the wear and tear of grandchildren. They also wanted a sophisticated environment to reflect this point in their lives and to have a welcoming atmosphere for guests.
Photos courtesy of Ramon C Purcell
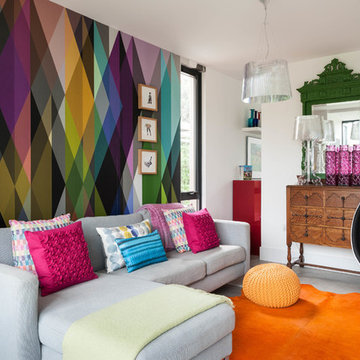
Immagine di un soggiorno bohémian chiuso con pareti multicolore, pavimento grigio e tappeto
Soggiorni con pareti multicolore e tappeto - Foto e idee per arredare
1
