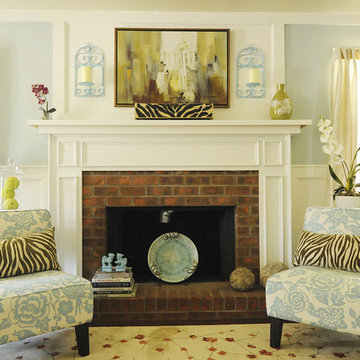Soggiorni con cornice del camino in mattoni e tappeto - Foto e idee per arredare
Filtra anche per:
Budget
Ordina per:Popolari oggi
1 - 20 di 179 foto
1 di 3

Ispirazione per un ampio soggiorno tradizionale aperto con pavimento in legno massello medio, camino lineare Ribbon, pavimento marrone, pareti bianche, cornice del camino in mattoni, TV autoportante e tappeto

The family who has owned this home for twenty years was ready for modern update! Concrete floors were restained and cedar walls were kept intact, but kitchen was completely updated with high end appliances and sleek cabinets, and brand new furnishings were added to showcase the couple's favorite things.
Troy Grant, Epic Photo

The Entire Main Level, Stairwell and Upper Level Hall are wrapped in Shiplap, Painted in Benjamin Moore White Dove. The Flooring, Beams, Mantel and Fireplace TV Doors are all reclaimed barnwood. The inset floor in the dining room is brick veneer. The Fireplace is brick on all sides. The lighting is by Visual Comfort. Bar Cabinetry is painted in Benjamin Moore Van Duesen Blue with knobs from Anthropologie. Photo by Spacecrafting
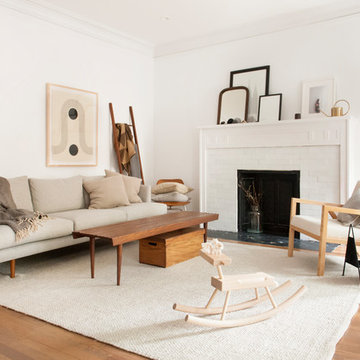
Esempio di un soggiorno scandinavo aperto con pareti bianche, camino classico, cornice del camino in mattoni, pavimento marrone, sala formale, parquet scuro, nessuna TV e tappeto

tommaso giunchi
Foto di un soggiorno design di medie dimensioni e aperto con pareti bianche, pavimento in legno massello medio, cornice del camino in mattoni, nessuna TV, camino bifacciale, pavimento beige e tappeto
Foto di un soggiorno design di medie dimensioni e aperto con pareti bianche, pavimento in legno massello medio, cornice del camino in mattoni, nessuna TV, camino bifacciale, pavimento beige e tappeto

The living room in this mid-century remodel is open to both the dining room and kitchen behind. Tall ceilings and transom windows help the entire space feel airy and open, while open grained cypress ceilings add texture and warmth to the ceiling. Existing brick walls have been painted a warm white and floors are old growth walnut. White oak wood veneer was chosen for the custom millwork at the entertainment center.
Sofa is sourced from Crate & Barrel and the coffee table is the Gage Cocktail Table by Room & Board.
Interior by Allison Burke Interior Design
Architecture by A Parallel
Paul Finkel Photography

Foto di un grande soggiorno tradizionale aperto con sala formale, parquet chiaro, camino bifacciale, cornice del camino in mattoni, pareti bianche, pavimento beige e tappeto

1920's Bungalow revitalized open concept living, dining, kitchen - Interior Architecture: HAUS | Architecture + BRUSFO - Construction Management: WERK | Build - Photo: HAUS | Architecture
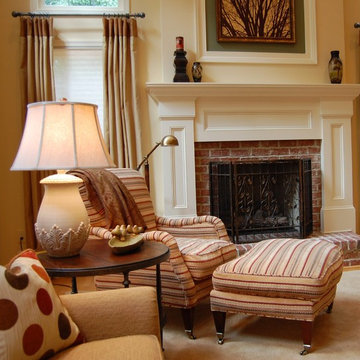
The Beginning: Soaring cathedral ceilings in a room flooded with light from arched windows and a view to the woods beyond.
hhm
The Concept: Refresh the dark, dated, brick fireplace; add much-needed architectural details for visual impact; create a cozy, welcoming style within this expanse of space.
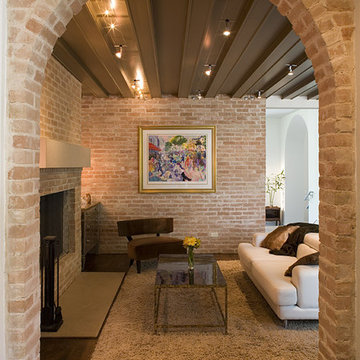
Idee per un soggiorno rustico con cornice del camino in mattoni e tappeto

Family Room Fire Place and Shelving
Photo Credit: Martina Gemmola
Styline: Bea + Co and Bask Interiors
Builder: Hart Builders
Idee per un soggiorno contemporaneo aperto con pareti bianche, pavimento in legno massello medio, camino classico, cornice del camino in mattoni, TV a parete, pavimento marrone e tappeto
Idee per un soggiorno contemporaneo aperto con pareti bianche, pavimento in legno massello medio, camino classico, cornice del camino in mattoni, TV a parete, pavimento marrone e tappeto

This ranch was a complete renovation! We took it down to the studs and redesigned the space for this young family. We opened up the main floor to create a large kitchen with two islands and seating for a crowd and a dining nook that looks out on the beautiful front yard. We created two seating areas, one for TV viewing and one for relaxing in front of the bar area. We added a new mudroom with lots of closed storage cabinets, a pantry with a sliding barn door and a powder room for guests. We raised the ceilings by a foot and added beams for definition of the spaces. We gave the whole home a unified feel using lots of white and grey throughout with pops of orange to keep it fun.
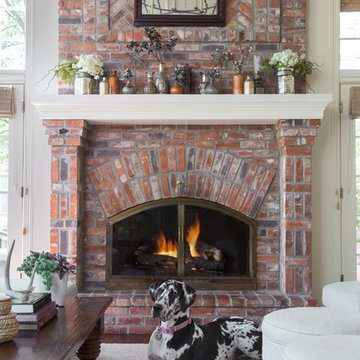
An accessorized fireplace mantel is a great way to add personality to an otherwise typical space.
Photo by Emily Minton Redfield
Immagine di un ampio soggiorno chic aperto con pareti beige, pavimento in legno massello medio, camino classico, cornice del camino in mattoni, TV a parete, pavimento marrone e tappeto
Immagine di un ampio soggiorno chic aperto con pareti beige, pavimento in legno massello medio, camino classico, cornice del camino in mattoni, TV a parete, pavimento marrone e tappeto
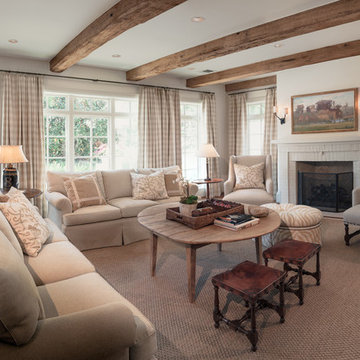
The room was to narrow to photograph in its entirety so I made three images across the top and three images across the bottom of the scene and stitched these together in Autopano Giga.
Copyright Carl Mayfield Photography
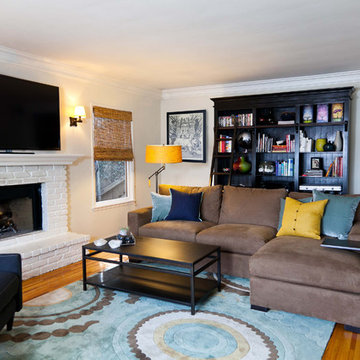
Minimal and hip bachelor pad, this living room combines the client's taste for mid-century modern lines and and more traditional pieces, for a masculine but polished look. The space is anchored by an over-sized, 'library' bookcase, and a large rug featuring the homeowner's choice colors of blues and yellows. Tailored for a bachelor's lifestyle, the seating arrangement provides great views of the tv without disturbing the flow of circulation. Pops of metal in the cocktail table and c-table bring in a mix of materials.
Photos by Holly Brobst: http://hollybrobst.com/

design by Pulp Design Studios | http://pulpdesignstudios.com/
photo by Kevin Dotolo | http://kevindotolo.com/
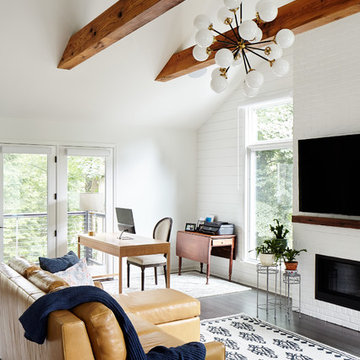
Kyle Born
Esempio di un soggiorno country con pareti bianche, parquet scuro, camino classico, cornice del camino in mattoni, TV a parete, pavimento marrone e tappeto
Esempio di un soggiorno country con pareti bianche, parquet scuro, camino classico, cornice del camino in mattoni, TV a parete, pavimento marrone e tappeto
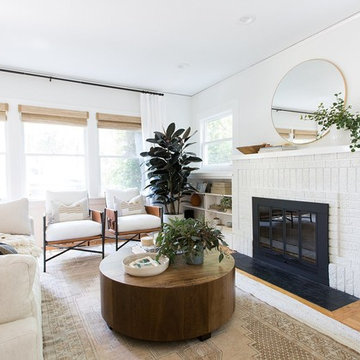
Boho Living Room Design
Idee per un soggiorno stile marinaro con pareti bianche, pavimento in legno massello medio, camino classico, cornice del camino in mattoni e tappeto
Idee per un soggiorno stile marinaro con pareti bianche, pavimento in legno massello medio, camino classico, cornice del camino in mattoni e tappeto
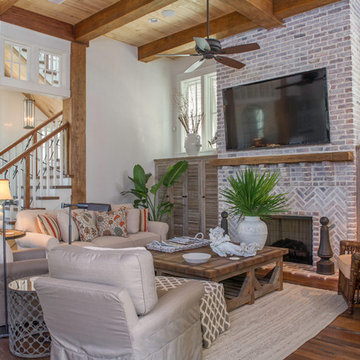
Jean Allsopp
Immagine di un soggiorno stile marino con pareti bianche, pavimento in legno massello medio, camino classico, cornice del camino in mattoni, TV a parete, pavimento marrone e tappeto
Immagine di un soggiorno stile marino con pareti bianche, pavimento in legno massello medio, camino classico, cornice del camino in mattoni, TV a parete, pavimento marrone e tappeto
Soggiorni con cornice del camino in mattoni e tappeto - Foto e idee per arredare
1
