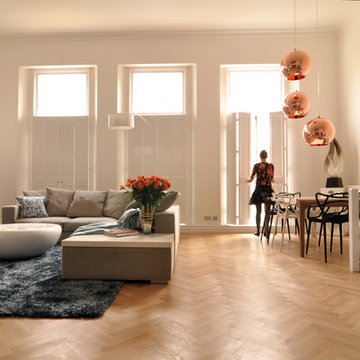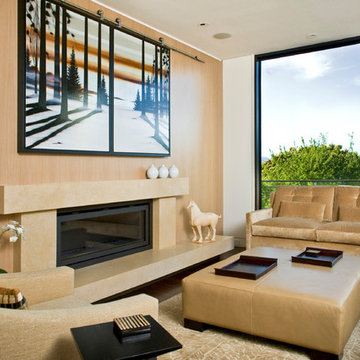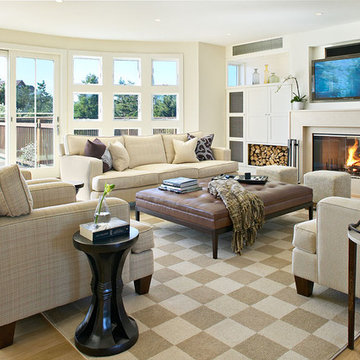Soggiorni con tappeto - Foto e idee per arredare
Filtra anche per:
Budget
Ordina per:Popolari oggi
181 - 200 di 6.828 foto
1 di 2
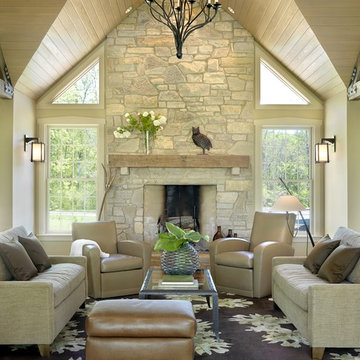
This wood ceiling needed something to tone down the grain in the planks. We were able to create a wash that did exactly that.
The floors (reclaimed red oak from a pre-Civil War barn) needed to have their different colors highlighted, not homogenized. Instead of staining the floor, we used a tung oil and beeswax finish that was hand buffed.
Our clients wanted to have reclaimed wood beams in their ceiling, but could not use true old beams as they would not be sturdy enough to support the roof. We took their fresh- cut fir beams and used synthetic plasters, paints, and glazes to give them an authentic aged look.
Taken by Alise O'Brien (aliseobrienphotography.com)
Interior Designer: Emily Castle (emilycastle.com)
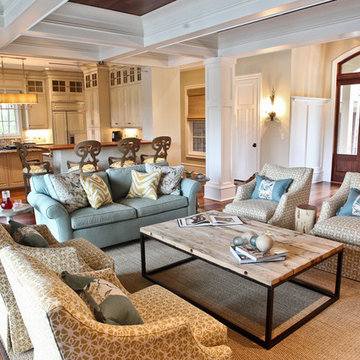
Four swivel chairs in petit, hand-blocked print are situated around a reclaimed iron and wood coffee table. Root stools serve as drink tables between the chairs. A turquoise sofa completes the seating. Being an island home, the seagrass rug adds the casual tone to the over design. The barstools were selected to add to the overall design of the living room. Their style, finish and zebra upholstery work with the overall room. They are part of the living room more than they are part of the kitchen.

Living and dining room.
Photo by Benjamin Benschneider.
Foto di un soggiorno classico di medie dimensioni con pareti grigie, sala formale, pavimento in legno massello medio, camino classico, nessuna TV e tappeto
Foto di un soggiorno classico di medie dimensioni con pareti grigie, sala formale, pavimento in legno massello medio, camino classico, nessuna TV e tappeto
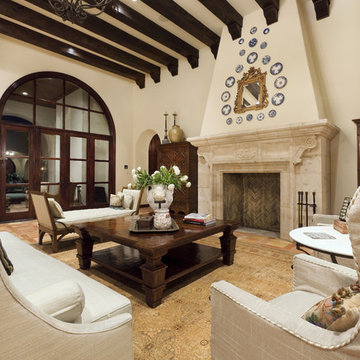
California Spanish
Foto di un grande soggiorno mediterraneo con pareti beige, camino classico e tappeto
Foto di un grande soggiorno mediterraneo con pareti beige, camino classico e tappeto
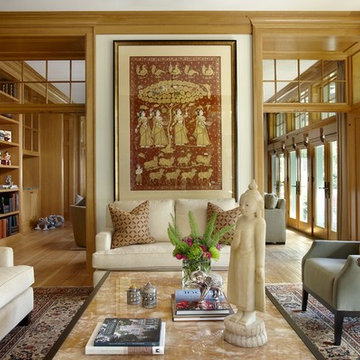
Living Room Detail
Esempio di un soggiorno boho chic chiuso con pavimento in legno massello medio e tappeto
Esempio di un soggiorno boho chic chiuso con pavimento in legno massello medio e tappeto
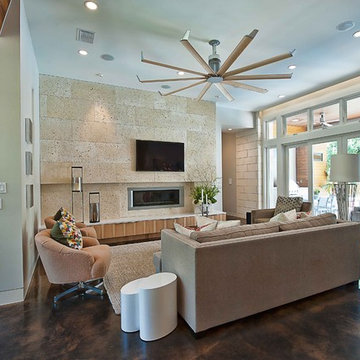
The driving impetus for this Tarrytown residence was centered around creating a green and sustainable home. The owner-Architect collaboration was unique for this project in that the client was also the builder with a keen desire to incorporate LEED-centric principles to the design process. The original home on the lot was deconstructed piece by piece, with 95% of the materials either reused or reclaimed. The home is designed around the existing trees with the challenge of expanding the views, yet creating privacy from the street. The plan pivots around a central open living core that opens to the more private south corner of the lot. The glazing is maximized but restrained to control heat gain. The residence incorporates numerous features like a 5,000-gallon rainwater collection system, shading features, energy-efficient systems, spray-foam insulation and a material palette that helped the project achieve a five-star rating with the Austin Energy Green Building program.
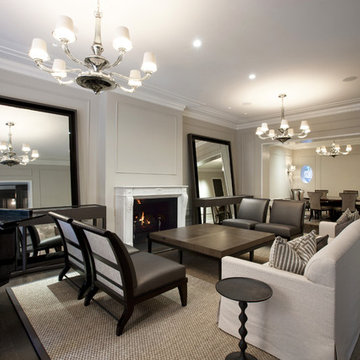
Foto di un soggiorno contemporaneo con sala formale, pareti grigie, camino classico e tappeto
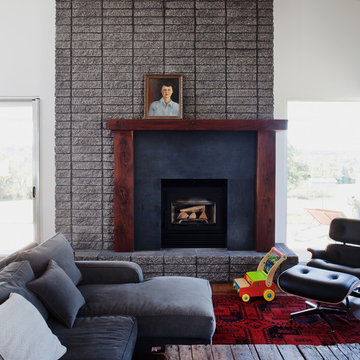
The Porch House located just west of Springfield, Missouri, presented Hufft Projects with a unique challenge. The clients desired a residence that referenced the traditional forms of farmhouses but also spoke to something distinctly modern. A hybrid building emerged and the Porch House greets visitors with its namesake – a large east and south facing ten foot cantilevering canopy that provides dramatic cover.
The residence also commands a view of the expansive river valley to the south. L-shaped in plan, the house’s master suite is located in the western leg and is isolated away from other functions allowing privacy. The living room, dining room, and kitchen anchor the southern, more traditional wing of the house with its spacious vaulted ceilings. A chimney punctuates this area and features a granite clad fireplace on the interior and an exterior fireplace expressing split face concrete block. Photo Credit: Mike Sinclair
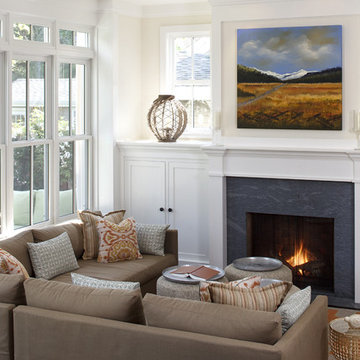
Esempio di un soggiorno chic di medie dimensioni con pareti beige, camino classico, nessuna TV e tappeto
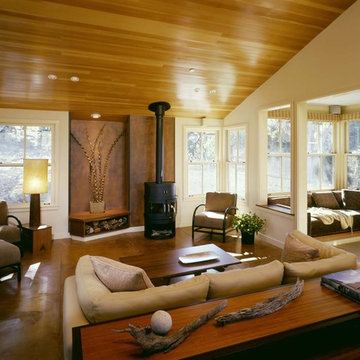
Living room + sitting room.
Cathy Schwabe Architecture.
Photograph by David Wakely
Esempio di un soggiorno design con pavimento in cemento, stufa a legna e tappeto
Esempio di un soggiorno design con pavimento in cemento, stufa a legna e tappeto
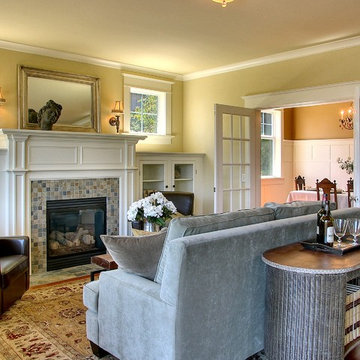
Traditional craftsman home featuring a tile fireplace, built-in cabinets, crown molding and french doors.
Idee per un soggiorno chic di medie dimensioni con cornice del camino piastrellata, pareti gialle, pavimento in legno massello medio, camino classico e tappeto
Idee per un soggiorno chic di medie dimensioni con cornice del camino piastrellata, pareti gialle, pavimento in legno massello medio, camino classico e tappeto
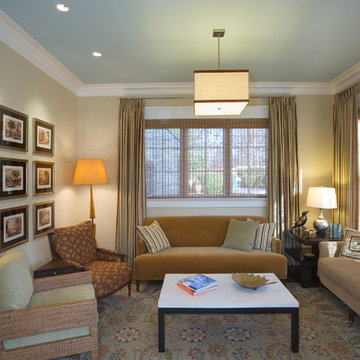
Ispirazione per un soggiorno contemporaneo di medie dimensioni e chiuso con sala formale, pareti beige, nessuna TV e tappeto
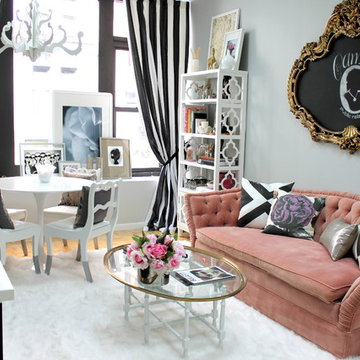
Idee per un piccolo soggiorno bohémian chiuso con nessuna TV, pareti grigie, parquet chiaro e tappeto
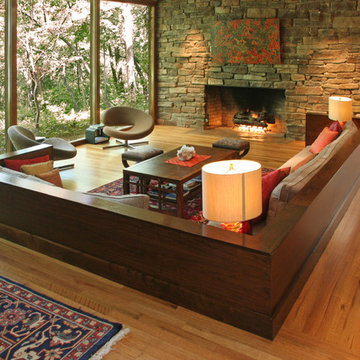
Idee per un grande soggiorno contemporaneo aperto con pavimento in legno massello medio, camino classico, cornice del camino in pietra e tappeto
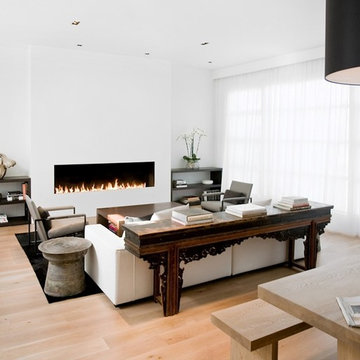
Ben Mayorga Photography
Idee per un soggiorno moderno con pareti bianche, camino lineare Ribbon e tappeto
Idee per un soggiorno moderno con pareti bianche, camino lineare Ribbon e tappeto
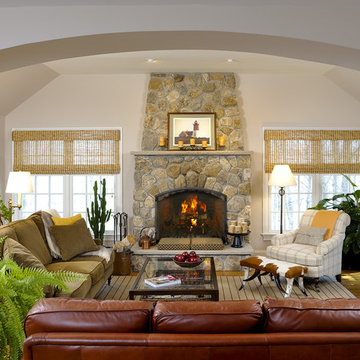
The field stone fireplace is the focal point of this inviting Connecticut family room. Ample seating, warm colors, and a fresh mix of patterns and textures make this a comfortable spot to relax and enjoy movies by the fire.
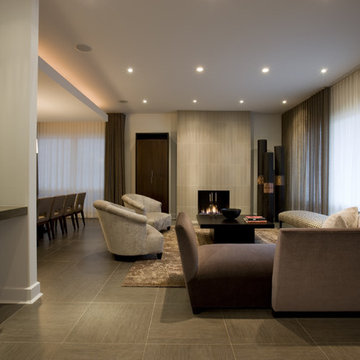
Immagine di un soggiorno design con cornice del camino piastrellata, pavimento in gres porcellanato e tappeto
Soggiorni con tappeto - Foto e idee per arredare
10
