Soggiorni con tappeto - Foto e idee per arredare
Filtra anche per:
Budget
Ordina per:Popolari oggi
101 - 120 di 6.828 foto
1 di 2

Suzanna Scott
Foto di un soggiorno chic di medie dimensioni e aperto con parquet chiaro, camino classico, cornice del camino in pietra, pavimento marrone, sala della musica, pareti bianche e tappeto
Foto di un soggiorno chic di medie dimensioni e aperto con parquet chiaro, camino classico, cornice del camino in pietra, pavimento marrone, sala della musica, pareti bianche e tappeto

We replaced the brick with a Tuscan-colored stacked stone and added a wood mantel; the television was built-in to the stacked stone and framed out for a custom look. This created an updated design scheme for the room and a focal point. We also removed an entry wall on the east side of the home, and a wet bar near the back of the living area. This had an immediate impact on the brightness of the room and allowed for more natural light and a more open, airy feel, as well as increased square footage of the space. We followed up by updating the paint color to lighten the room, while also creating a natural flow into the remaining rooms of this first-floor, open floor plan.
After removing the brick underneath the shelving units, we added a bench storage unit and closed cabinetry for storage. The back walls were finalized with a white shiplap wall treatment to brighten the space and wood shelving for accessories. On the left side of the fireplace, we added a single floating wood shelf to highlight and display the sword.
The popcorn ceiling was scraped and replaced with a cleaner look, and the wood beams were stained to match the new mantle and floating shelves. The updated ceiling and beams created another dramatic focal point in the room, drawing the eye upward, and creating an open, spacious feel to the room. The room was finalized by removing the existing ceiling fan and replacing it with a rustic, two-toned, four-light chandelier in a distressed weathered oak finish on an iron metal frame.
Photo Credit: Nina Leone Photography

Idee per un soggiorno classico di medie dimensioni e aperto con pareti grigie, parquet scuro, camino lineare Ribbon, cornice del camino in metallo, TV a parete, pavimento marrone e tappeto
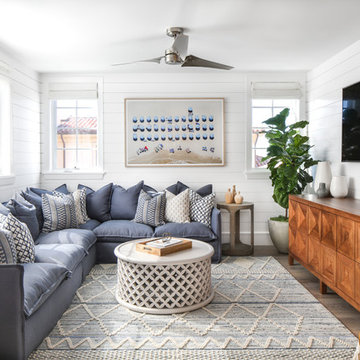
Chad Mellon
Immagine di un soggiorno stile marino con pareti bianche, nessun camino, TV a parete e tappeto
Immagine di un soggiorno stile marino con pareti bianche, nessun camino, TV a parete e tappeto

Idee per un grande soggiorno minimal aperto con pareti bianche, pavimento in cemento, nessun camino, pavimento grigio e tappeto
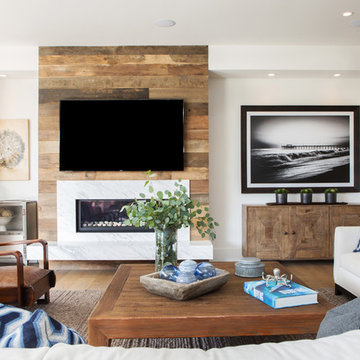
Ispirazione per un soggiorno minimalista con pareti bianche, camino lineare Ribbon, TV a parete, cornice del camino in pietra e tappeto

Peter Landers Photography
Ispirazione per un grande soggiorno design chiuso con sala formale, pareti bianche, parquet chiaro, camino classico, cornice del camino in pietra, parete attrezzata e tappeto
Ispirazione per un grande soggiorno design chiuso con sala formale, pareti bianche, parquet chiaro, camino classico, cornice del camino in pietra, parete attrezzata e tappeto

Foto di un piccolo soggiorno chic chiuso con parete attrezzata, pareti grigie, nessun camino, parquet chiaro, pavimento beige e tappeto
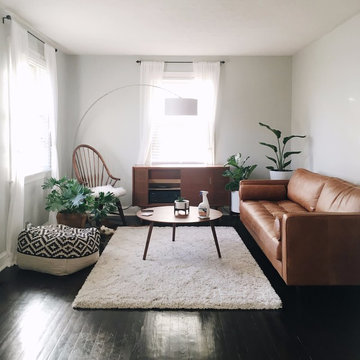
Immagine di un soggiorno scandinavo di medie dimensioni e chiuso con pareti beige, parquet scuro e tappeto

James Ray Spahn
Ispirazione per un soggiorno rustico aperto con pareti bianche, pavimento in legno massello medio, camino classico, cornice del camino in pietra, TV autoportante, pavimento marrone e tappeto
Ispirazione per un soggiorno rustico aperto con pareti bianche, pavimento in legno massello medio, camino classico, cornice del camino in pietra, TV autoportante, pavimento marrone e tappeto

Foto di un soggiorno nordico chiuso con sala formale, pareti bianche, parquet chiaro, camino classico, cornice del camino in cemento, nessuna TV, pavimento marrone e tappeto
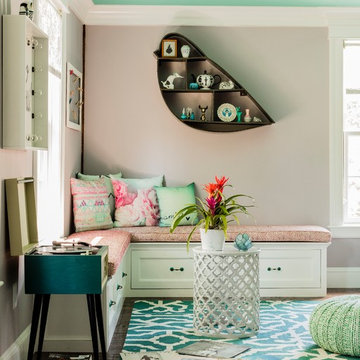
photo: Michael J Lee
Immagine di un grande soggiorno classico chiuso con pareti rosa, pavimento in legno massello medio, camino classico, cornice del camino in pietra, nessuna TV e tappeto
Immagine di un grande soggiorno classico chiuso con pareti rosa, pavimento in legno massello medio, camino classico, cornice del camino in pietra, nessuna TV e tappeto
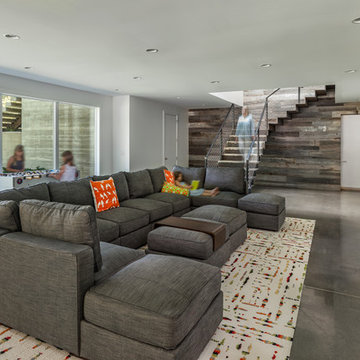
Photography by Rebecca Lehde
Esempio di un grande soggiorno design aperto con pareti bianche, pavimento in cemento, TV a parete, sala giochi e tappeto
Esempio di un grande soggiorno design aperto con pareti bianche, pavimento in cemento, TV a parete, sala giochi e tappeto
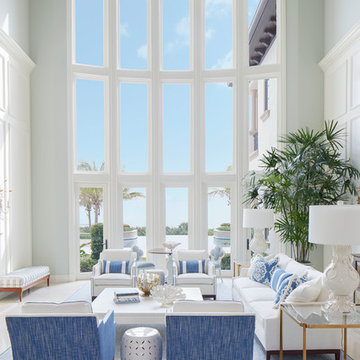
From ceiling to floor, this living room has impressive interior design details. The hand painted ceiling alone required the talent of a rare painter and more than a week to complete.
Read more about this space here: https://issuu.com/taac/docs/elements_summerfall_2016_digital?e=3252448/40095581
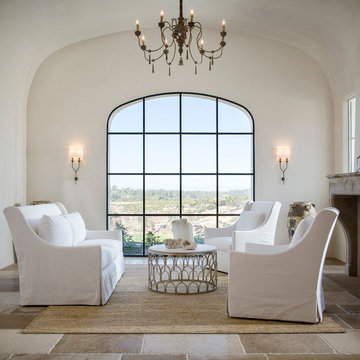
Foto di un soggiorno mediterraneo aperto con sala formale, pareti bianche, camino classico e tappeto
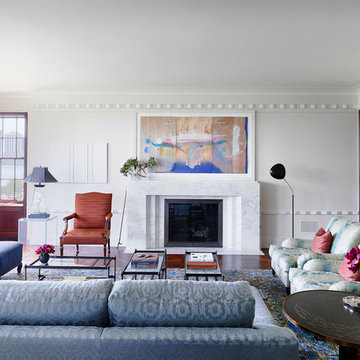
Designer: Ruthie Alan
Photography by Michael Robinson
Idee per un soggiorno classico chiuso con sala formale, pareti bianche, camino classico, pavimento in legno massello medio, cornice del camino in pietra e tappeto
Idee per un soggiorno classico chiuso con sala formale, pareti bianche, camino classico, pavimento in legno massello medio, cornice del camino in pietra e tappeto

Originally located on the back of the home, the gas fireplace was relocated to the current side wall of the Family Room. The portion of the room behind the sofa on the left is a new addition to expand the open plan. Custom built-ins, a light stacked stone on the fireplace and a millwork surround for the TV make the space look classic yet current.
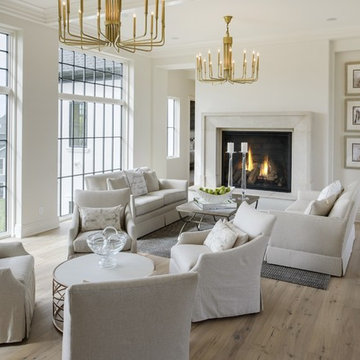
Design by Rauscher and Associates.
Photography by Spacecrafting.
Foto di un soggiorno tradizionale con cornice del camino in pietra, sala formale, pareti bianche, parquet chiaro, camino classico e tappeto
Foto di un soggiorno tradizionale con cornice del camino in pietra, sala formale, pareti bianche, parquet chiaro, camino classico e tappeto
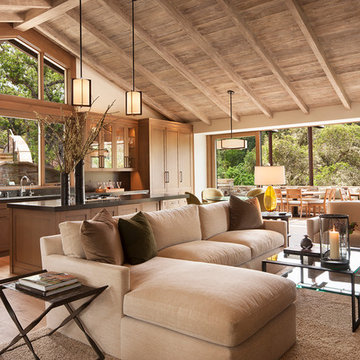
The open concept of the kitchen and living room combined with a high vaulted ceiling give the space a bright, airy feel with an abundance of natural light.
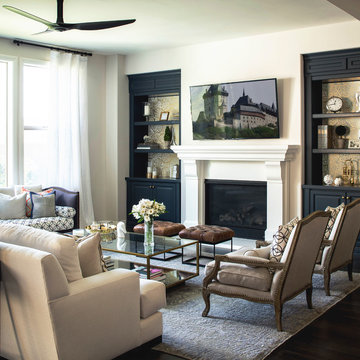
Idee per un grande soggiorno tradizionale aperto con pareti bianche, parquet scuro, camino classico, cornice del camino in intonaco, TV a parete e tappeto
Soggiorni con tappeto - Foto e idee per arredare
6