Soggiorni chiusi con tappeto - Foto e idee per arredare
Filtra anche per:
Budget
Ordina per:Popolari oggi
1 - 20 di 894 foto

This is a 4 bedrooms, 4.5 baths, 1 acre water view lot with game room, study, pool, spa and lanai summer kitchen.
Immagine di un grande soggiorno chic chiuso con pareti bianche, parquet scuro, camino classico, cornice del camino in pietra, parete attrezzata e tappeto
Immagine di un grande soggiorno chic chiuso con pareti bianche, parquet scuro, camino classico, cornice del camino in pietra, parete attrezzata e tappeto
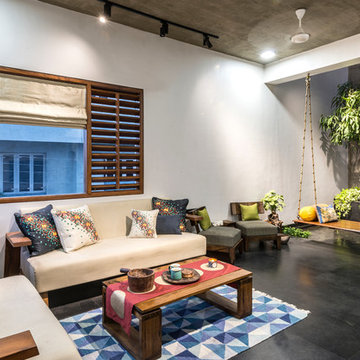
Ispirazione per un soggiorno etnico chiuso con pareti bianche, sala formale, pavimento nero e tappeto

Eric Staudenmaier
Esempio di un soggiorno design di medie dimensioni e chiuso con pareti beige, parquet chiaro, nessun camino, parete attrezzata, pavimento marrone e tappeto
Esempio di un soggiorno design di medie dimensioni e chiuso con pareti beige, parquet chiaro, nessun camino, parete attrezzata, pavimento marrone e tappeto
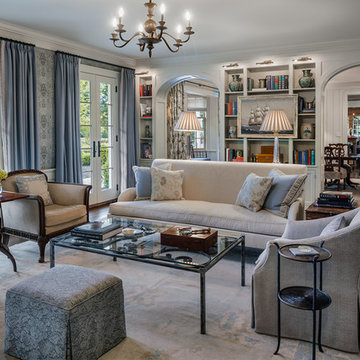
Esempio di un soggiorno classico chiuso con libreria, pareti blu, parquet scuro, pavimento marrone e tappeto

Rebecca Westover
Esempio di un grande soggiorno classico chiuso con sala formale, pareti bianche, parquet chiaro, camino classico, cornice del camino in pietra, nessuna TV, pavimento beige e tappeto
Esempio di un grande soggiorno classico chiuso con sala formale, pareti bianche, parquet chiaro, camino classico, cornice del camino in pietra, nessuna TV, pavimento beige e tappeto
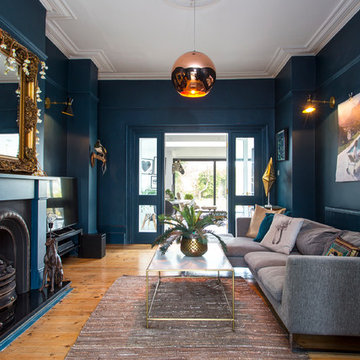
Royal Blue reception room - Jonathan Shilton
Ispirazione per un soggiorno bohémian di medie dimensioni e chiuso con pareti blu, parquet chiaro, camino classico, cornice del camino in metallo, TV autoportante, pavimento beige, sala formale e tappeto
Ispirazione per un soggiorno bohémian di medie dimensioni e chiuso con pareti blu, parquet chiaro, camino classico, cornice del camino in metallo, TV autoportante, pavimento beige, sala formale e tappeto
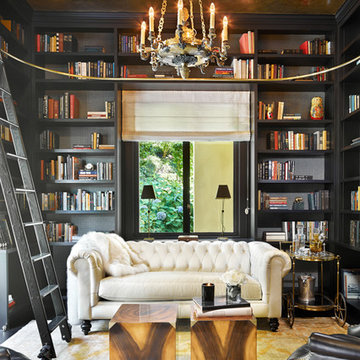
PHOTO: Benjamin Benschneider
Idee per un soggiorno classico chiuso con libreria, pareti grigie, pavimento giallo e tappeto
Idee per un soggiorno classico chiuso con libreria, pareti grigie, pavimento giallo e tappeto

This small space packs a punch. With the dark wood floors and the bright white walls the bright colors have a great foundation to pop off of. Outside of the box thinking with two drapery colors and a crystal chandelier. The Green West Elm sofa sits in front of open bookshelves. The wall book shelf is attached and great for small space storage. Using the vertical space and saving valuable floor space.
incorporating vintage tables and a bright colorful chair adds a ton of character to this small condo.
Designed by Danielle Perkins of Danielle Interior Design & Decor.
Living room photographed by Taylor Abeel Photography.

Detail, detail, and more detail. This beautiful, custom home was the dream and design of it's owner. She flawlessly, planned every single detail, and Arnett Construction delivered. The range hood matches the pass through. The great room, is a place where the family can live and grow for years to come. The master ceiling, is in itself, a work of art. Every single detail was a wish of the owner and Travis Arnett made it his mission to deliver. He made this dream come true for them, he can make yours come through as well.

Peter Landers Photography
Ispirazione per un grande soggiorno design chiuso con sala formale, pareti bianche, parquet chiaro, camino classico, cornice del camino in pietra, parete attrezzata e tappeto
Ispirazione per un grande soggiorno design chiuso con sala formale, pareti bianche, parquet chiaro, camino classico, cornice del camino in pietra, parete attrezzata e tappeto

Designer details abound in this custom 2-story home with craftsman style exterior complete with fiber cement siding, attractive stone veneer, and a welcoming front porch. In addition to the 2-car side entry garage with finished mudroom, a breezeway connects the home to a 3rd car detached garage. Heightened 10’ceilings grace the 1st floor and impressive features throughout include stylish trim and ceiling details. The elegant Dining Room to the front of the home features a tray ceiling and craftsman style wainscoting with chair rail. Adjacent to the Dining Room is a formal Living Room with cozy gas fireplace. The open Kitchen is well-appointed with HanStone countertops, tile backsplash, stainless steel appliances, and a pantry. The sunny Breakfast Area provides access to a stamped concrete patio and opens to the Family Room with wood ceiling beams and a gas fireplace accented by a custom surround. A first-floor Study features trim ceiling detail and craftsman style wainscoting. The Owner’s Suite includes craftsman style wainscoting accent wall and a tray ceiling with stylish wood detail. The Owner’s Bathroom includes a custom tile shower, free standing tub, and oversized closet.
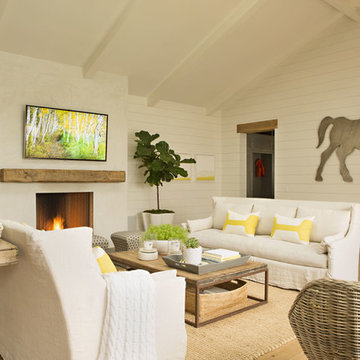
Ispirazione per un soggiorno country chiuso con pareti bianche, parquet chiaro, camino classico, TV a parete, pavimento beige e tappeto
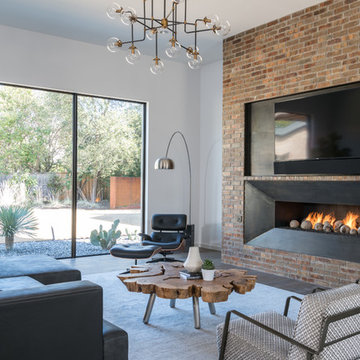
Robyn Hayley
Ispirazione per un soggiorno contemporaneo chiuso con pareti bianche, pavimento in legno massello medio, camino lineare Ribbon, cornice del camino in metallo, TV a parete e tappeto
Ispirazione per un soggiorno contemporaneo chiuso con pareti bianche, pavimento in legno massello medio, camino lineare Ribbon, cornice del camino in metallo, TV a parete e tappeto

These homeowners really wanted a full garage space where they could house their cars. Their one car garage was overflowing as a storage space and they felt this space could be better used by their growing children as a game room. We converted the garage space into a game room that opens both to the patio and to the driveway. We built a brand new garage with plenty of room for their 2 cars and storage for all their sporting gear! The homeowners chose to install a large timber bar on the wall outside that is perfect for entertaining! The design and exterior has these homeowners feeling like the new garage had been a part of their 1958 home all along! Design by Hatfield Builders & Remodelers | Photography by Versatile Imaging
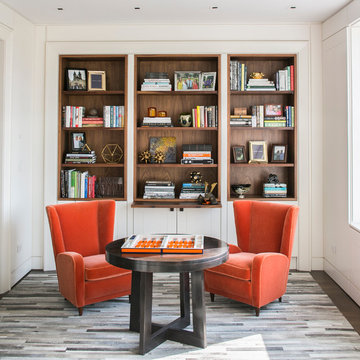
Neil Landino
Foto di un soggiorno chic chiuso con libreria, pareti bianche e tappeto
Foto di un soggiorno chic chiuso con libreria, pareti bianche e tappeto
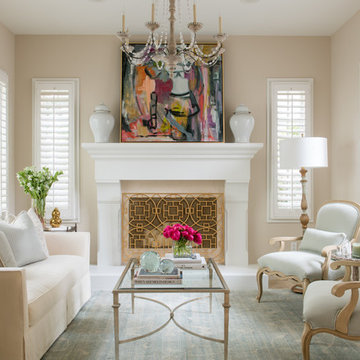
Immagine di un soggiorno chic di medie dimensioni e chiuso con pareti beige, camino classico, nessuna TV, cornice del camino in legno, sala formale e tappeto

Photo - Jessica Glynn Photography
Esempio di un soggiorno tradizionale di medie dimensioni e chiuso con camino classico, TV a parete, pareti multicolore, parquet chiaro, cornice del camino in pietra, pavimento beige e tappeto
Esempio di un soggiorno tradizionale di medie dimensioni e chiuso con camino classico, TV a parete, pareti multicolore, parquet chiaro, cornice del camino in pietra, pavimento beige e tappeto
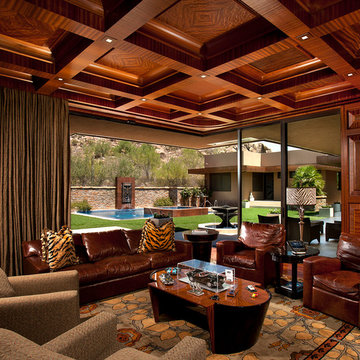
Ispirazione per un soggiorno design di medie dimensioni e chiuso con nessun camino, sala formale, pareti marroni, parquet scuro e tappeto
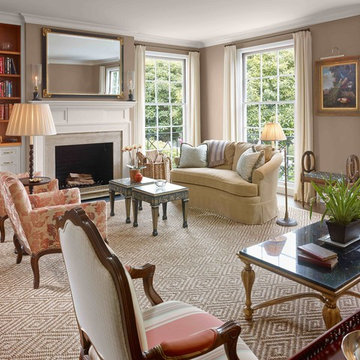
Ispirazione per un grande soggiorno tradizionale chiuso con parquet scuro, camino classico, nessuna TV, sala formale, pareti beige, cornice del camino in cemento e tappeto
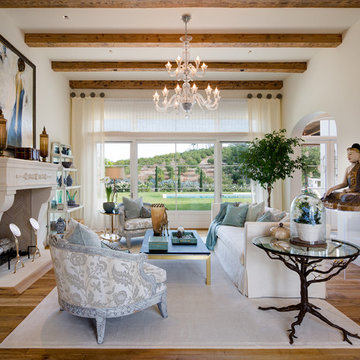
Luxury living room design in Rancho Santa Fe full of light. Interior lighting, custom window treatments, upholstered furniture, and the finest accessories. Interior designer Susan Spath. High end furniture and accessories from Kern & Co.
Soggiorni chiusi con tappeto - Foto e idee per arredare
1