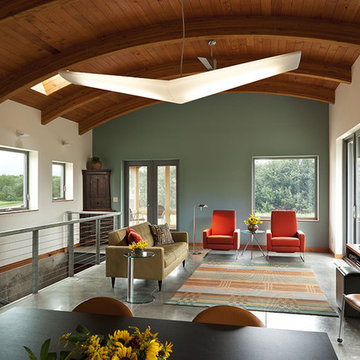Soggiorni con pareti verdi e tappeto - Foto e idee per arredare
Ordina per:Popolari oggi
1 - 20 di 132 foto

Hannes Rascher
Idee per un soggiorno contemporaneo di medie dimensioni e chiuso con libreria, pareti verdi, parquet chiaro, nessun camino, nessuna TV, pavimento marrone e tappeto
Idee per un soggiorno contemporaneo di medie dimensioni e chiuso con libreria, pareti verdi, parquet chiaro, nessun camino, nessuna TV, pavimento marrone e tappeto
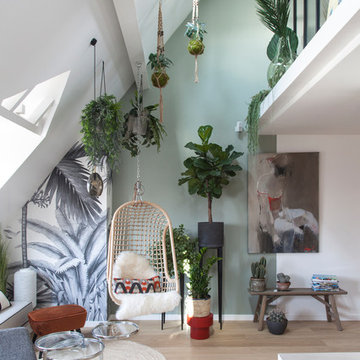
Bertrand Fompeyrine Photographe
Esempio di un soggiorno contemporaneo aperto con pareti verdi, parquet chiaro, pavimento beige e tappeto
Esempio di un soggiorno contemporaneo aperto con pareti verdi, parquet chiaro, pavimento beige e tappeto
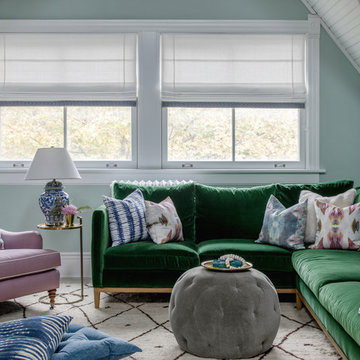
Foto di un soggiorno chic di medie dimensioni e aperto con pareti verdi, nessun camino, nessuna TV, pavimento grigio e tappeto
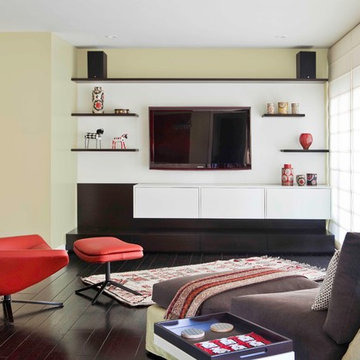
Laura Hull Photography
Immagine di un soggiorno moderno con parquet scuro, TV a parete, pareti verdi e tappeto
Immagine di un soggiorno moderno con parquet scuro, TV a parete, pareti verdi e tappeto
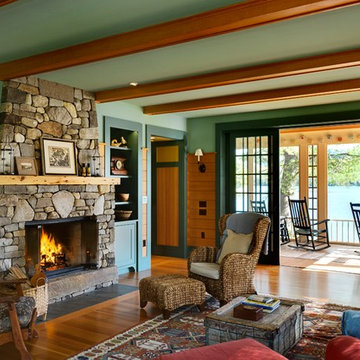
Esempio di un soggiorno rustico con pareti verdi, pavimento in legno massello medio, camino classico, cornice del camino in pietra e tappeto

The Port Ludlow Residence is a compact, 2400 SF modern house located on a wooded waterfront property at the north end of the Hood Canal, a long, fjord-like arm of western Puget Sound. The house creates a simple glazed living space that opens up to become a front porch to the beautiful Hood Canal.
The east-facing house is sited along a high bank, with a wonderful view of the water. The main living volume is completely glazed, with 12-ft. high glass walls facing the view and large, 8-ft.x8-ft. sliding glass doors that open to a slightly raised wood deck, creating a seamless indoor-outdoor space. During the warm summer months, the living area feels like a large, open porch. Anchoring the north end of the living space is a two-story building volume containing several bedrooms and separate his/her office spaces.
The interior finishes are simple and elegant, with IPE wood flooring, zebrawood cabinet doors with mahogany end panels, quartz and limestone countertops, and Douglas Fir trim and doors. Exterior materials are completely maintenance-free: metal siding and aluminum windows and doors. The metal siding has an alternating pattern using two different siding profiles.
The house has a number of sustainable or “green” building features, including 2x8 construction (40% greater insulation value); generous glass areas to provide natural lighting and ventilation; large overhangs for sun and rain protection; metal siding (recycled steel) for maximum durability, and a heat pump mechanical system for maximum energy efficiency. Sustainable interior finish materials include wood cabinets, linoleum floors, low-VOC paints, and natural wool carpet.
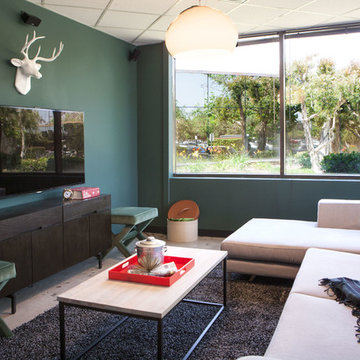
Masculine lounge space with comfortable modern sectional, industrial coffee table, and green velvet x-based stools. Photo credit: Josh Shadid
Ispirazione per un soggiorno design con pareti verdi, TV a parete e tappeto
Ispirazione per un soggiorno design con pareti verdi, TV a parete e tappeto

Architects Krauze Alexander, Krauze Anna
Immagine di un piccolo soggiorno contemporaneo stile loft con pareti verdi, pavimento in legno massello medio, camino classico, cornice del camino in pietra, pavimento marrone e tappeto
Immagine di un piccolo soggiorno contemporaneo stile loft con pareti verdi, pavimento in legno massello medio, camino classico, cornice del camino in pietra, pavimento marrone e tappeto
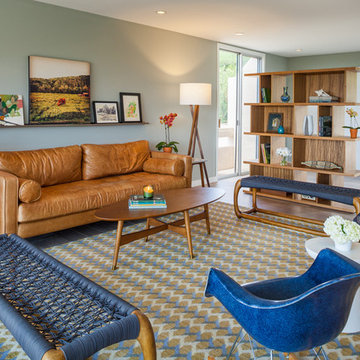
Photo: James Stewart
Esempio di un soggiorno moderno aperto e di medie dimensioni con nessuna TV, pavimento in gres porcellanato, pareti verdi e tappeto
Esempio di un soggiorno moderno aperto e di medie dimensioni con nessuna TV, pavimento in gres porcellanato, pareti verdi e tappeto
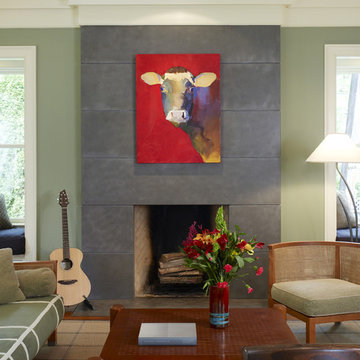
This great room embodies open concept while maintaining distinctive stylish spaces.
Photo by Hoachlander Davis Photography
Architect Jeff Broadhurst

Renovation of existing family room, custom built-in cabinetry for TV, drop down movie screen and books. A new articulated ceiling along with wall panels, a bench and other storage was designed as well.
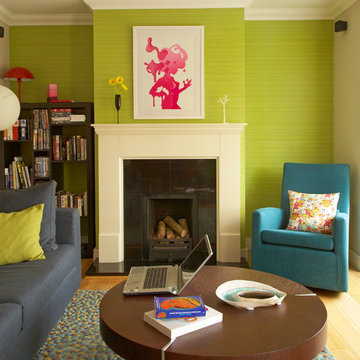
Barbara Egan - Reportage Photography
Ispirazione per un soggiorno eclettico di medie dimensioni e chiuso con pareti verdi, pavimento in legno massello medio, camino classico e tappeto
Ispirazione per un soggiorno eclettico di medie dimensioni e chiuso con pareti verdi, pavimento in legno massello medio, camino classico e tappeto
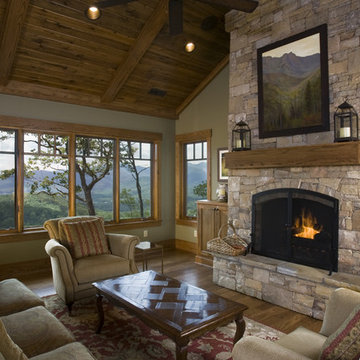
Esempio di un soggiorno classico con pareti verdi, camino classico, cornice del camino in pietra, TV a parete e tappeto

Il soggiorno è illuminato da un'ampia portafinestra e si caratterizza per la presenza delle morbide sedute dei divani di fattura artigianale e per l'accostamento interessante dei colori, come il senape delle sedute e dei tessuti, vibrante e luminoso, e il verde petrolio della parete decorata con boiserie, ricco e profondo.
Il controsoffitto con velette illuminate sottolinea e descrive lo spazio del soggiorno.
Durante la sera, la luce soffusa delle velette può contribuire a creare un'atmosfera rilassante e intima, perfetta per trascorrere momenti piacevoli con gli ospiti o per rilassarsi in serata.

The Stonebridge Club is a fitness and meeting facility for the residences at The Pinehills. The 7,000 SF building sits on a sloped site. The two-story building appears if it were a one-story structure from the entrance.
The lower level meeting room features accordion doors that span the width of the room and open up to a New England picturesque landscape.
The main "Great Room" is centrally located in the facility. The cathedral ceiling showcase reclaimed wood trusses and custom brackets. The fireplace is a focal element when entering.
The main structure is clad with horizontal “drop" siding, typically found on turn-of-the-century barns. The rear portion of the building is clad with white-washed board-and-batten siding. Finally, the facade is punctuated with thin double hung windows and sits on a stone foundation.
This project received the 2007 Builder’s Choice Award Grand Prize from Builder magazine.
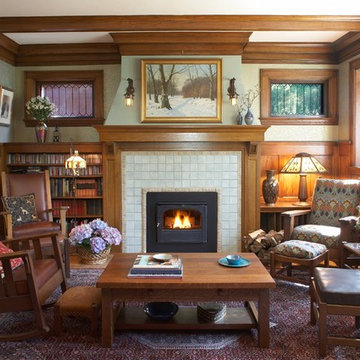
Photography by John Reed Forsman
Immagine di un soggiorno stile americano di medie dimensioni e chiuso con pareti verdi, camino classico, cornice del camino piastrellata, nessuna TV e tappeto
Immagine di un soggiorno stile americano di medie dimensioni e chiuso con pareti verdi, camino classico, cornice del camino piastrellata, nessuna TV e tappeto
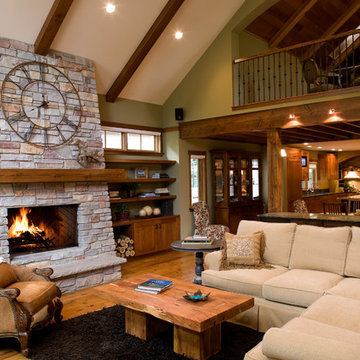
Modern elements combine with mid-century detailing to give this mountain-style home its rustic elegance.
Natural stone, exposed timber beams and vaulted ceilings are just a few of the design elements that make this rustic retreat so inviting. A welcoming front porch leads right up to the custom cherry door. Inside a large window affords breathtaking views of the garden-lined walkways, patio and bonfire pit. An expansive deck overlooks the park-like setting and natural wetlands. The great room's stone fireplace, visible from the gourmet kitchen, dining room and cozy owner's suite, acts as the home's center piece. Tasteful iron railings, fir millwork, stone and wood countertops, rich walnut and cherry cabinets, and Australian Cypress floors complete this warm and charming mountain-style home. Call today to schedule an informational visit, tour, or portfolio review.
BUILDER: Streeter & Associates, Renovation Division - Bob Near
ARCHITECT: Jalin Design
FURNISHINGS: Historic Studio
PHOTOGRAPHY: Steve Henke
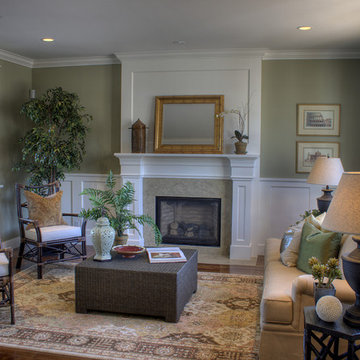
Idee per un soggiorno tradizionale con sala formale, pareti verdi, camino classico, nessuna TV e tappeto
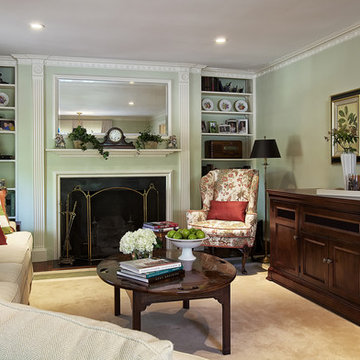
This Living Room is a chameleon! Living rooms are for living, so why not live in it? Barbara Feinstein, owner of B Fein Interior Design, created this elegant space by concealing the television in a beautiful Hekman console with a hydraulic TV lift. Now you see it - now you don't! Custom sectional from B Fein Interiors Private Label.
Soggiorni con pareti verdi e tappeto - Foto e idee per arredare
1
