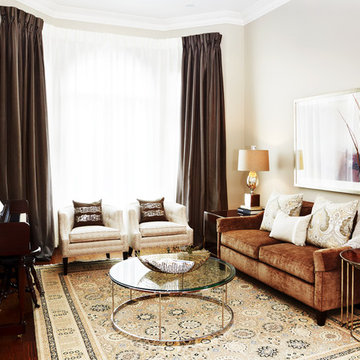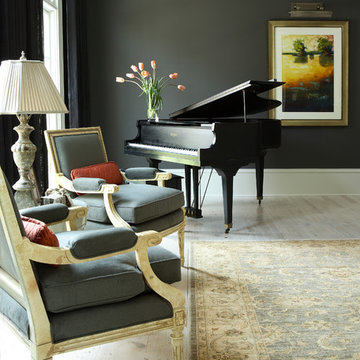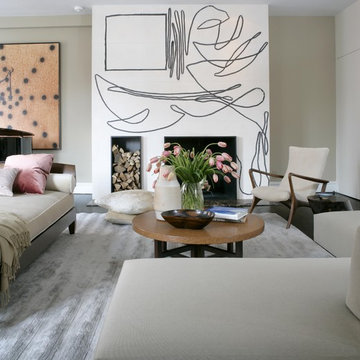Soggiorni con sala della musica e tappeto - Foto e idee per arredare
Filtra anche per:
Budget
Ordina per:Popolari oggi
1 - 20 di 119 foto
1 di 3

Transitional living room design with contemporary fireplace mantel. Custom made fireplace screen.
Idee per un grande soggiorno design aperto con pareti beige, camino classico, sala della musica, pavimento in legno massello medio, nessuna TV e tappeto
Idee per un grande soggiorno design aperto con pareti beige, camino classico, sala della musica, pavimento in legno massello medio, nessuna TV e tappeto

The site for this new house was specifically selected for its proximity to nature while remaining connected to the urban amenities of Arlington and DC. From the beginning, the homeowners were mindful of the environmental impact of this house, so the goal was to get the project LEED certified. Even though the owner’s programmatic needs ultimately grew the house to almost 8,000 square feet, the design team was able to obtain LEED Silver for the project.
The first floor houses the public spaces of the program: living, dining, kitchen, family room, power room, library, mudroom and screened porch. The second and third floors contain the master suite, four bedrooms, office, three bathrooms and laundry. The entire basement is dedicated to recreational spaces which include a billiard room, craft room, exercise room, media room and a wine cellar.
To minimize the mass of the house, the architects designed low bearing roofs to reduce the height from above, while bringing the ground plain up by specifying local Carder Rock stone for the foundation walls. The landscape around the house further anchored the house by installing retaining walls using the same stone as the foundation. The remaining areas on the property were heavily landscaped with climate appropriate vegetation, retaining walls, and minimal turf.
Other LEED elements include LED lighting, geothermal heating system, heat-pump water heater, FSA certified woods, low VOC paints and high R-value insulation and windows.
Hoachlander Davis Photography
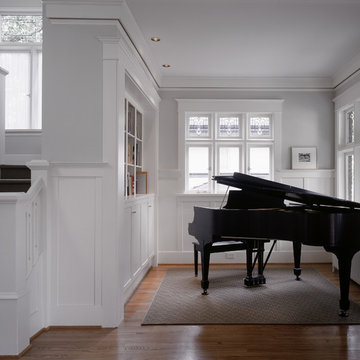
Music room with baby grand piano.
Photo by Benjamin Benschneider.
Idee per un piccolo soggiorno tradizionale con sala della musica e tappeto
Idee per un piccolo soggiorno tradizionale con sala della musica e tappeto

Ispirazione per un grande soggiorno mediterraneo chiuso con sala della musica, pareti bianche, camino classico, nessuna TV, pavimento in pietra calcarea, cornice del camino in pietra, pavimento beige e tappeto

Foto di un soggiorno classico di medie dimensioni e aperto con sala della musica, pareti bianche, parquet scuro, camino classico, cornice del camino piastrellata, nessuna TV e tappeto
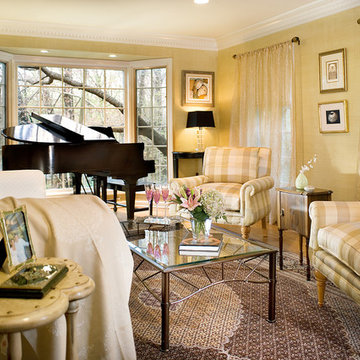
This sun filled living room in western New Jersey became the showcase for a Somerset county estate. The miniature baby grande piano at the end of the room looked over views of the side yard. A lighter pallette of creamy whites and golden yellows was used in the silk covered chairs and the contemporary white sofa. Artwork was the selection used from the private collection of the owners.
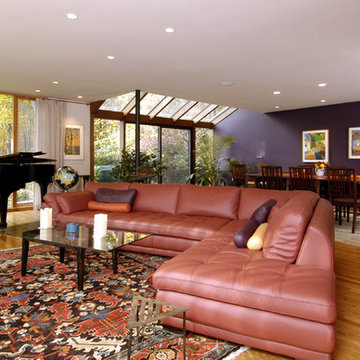
Idee per un soggiorno contemporaneo aperto con sala della musica, pavimento in legno massello medio, pareti viola e tappeto
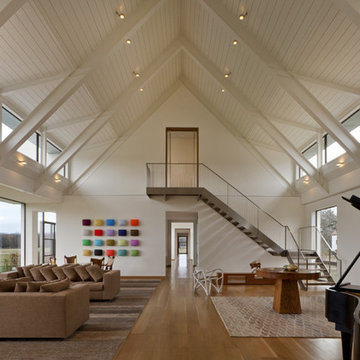
Private guest house and swimming pool with observation tower overlooking historic dairy farm.
Photos by William Zbaren
Foto di un ampio soggiorno design con sala della musica e tappeto
Foto di un ampio soggiorno design con sala della musica e tappeto
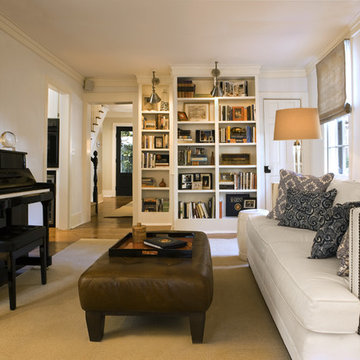
Immagine di un soggiorno tradizionale con sala della musica e tappeto

Jeff Dow Photography.
Immagine di un grande soggiorno stile rurale aperto con cornice del camino in pietra, TV a parete, sala della musica, pareti bianche, parquet scuro, stufa a legna, pavimento marrone e tappeto
Immagine di un grande soggiorno stile rurale aperto con cornice del camino in pietra, TV a parete, sala della musica, pareti bianche, parquet scuro, stufa a legna, pavimento marrone e tappeto
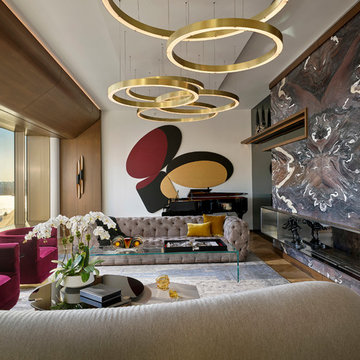
Esempio di un soggiorno design con sala della musica, camino lineare Ribbon, nessuna TV e tappeto

A comfortable Family Room designed with family in mind, comfortable, durable with a variety of texture and finishes.
Photography by Phil Garlington, UK
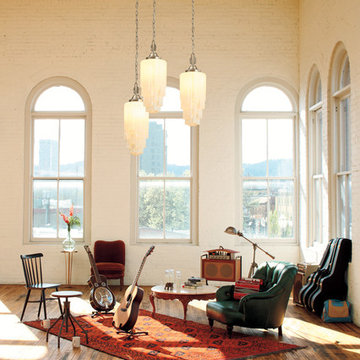
The Hollywood, a large Art Deco style pendant. Make a statement by using it in multiples. Shown here with skyscraper shades.
Ispirazione per un soggiorno bohémian con sala della musica, pareti bianche, pavimento in legno massello medio e tappeto
Ispirazione per un soggiorno bohémian con sala della musica, pareti bianche, pavimento in legno massello medio e tappeto
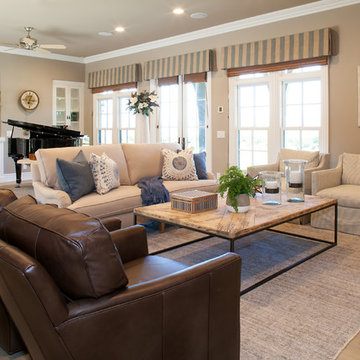
Foto di un soggiorno chic di medie dimensioni e aperto con sala della musica, pareti marroni, parquet chiaro, TV a parete e tappeto
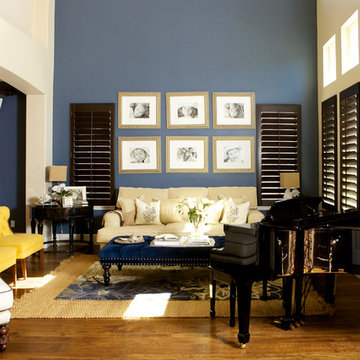
Idee per un soggiorno contemporaneo con sala della musica, pareti blu, pavimento marrone e tappeto
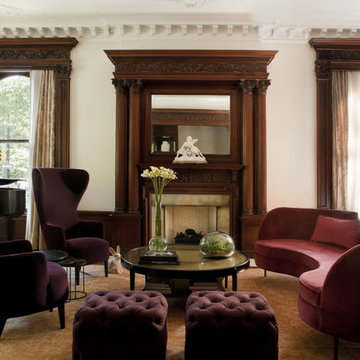
This 1899 townhouse on the park was fully restored for functional and technological needs of a 21st century family. A new kitchen, butler’s pantry, and bathrooms introduce modern twists on Victorian elements and detailing while furnishings and finishes have been carefully chosen to compliment the quirky character of the original home. The area that comprises the neighborhood of Park Slope, Brooklyn, NY was first inhabited by the Native Americans of the Lenape people. The Dutch colonized the area by the 17th century and farmed the region for more than 200 years. In the 1850s, a local lawyer and railroad developer named Edwin Clarke Litchfield purchased large tracts of what was then farmland. Through the American Civil War era, he sold off much of his land to residential developers. During the 1860s, the City of Brooklyn purchased his estate and adjoining property to complete the West Drive and the southern portion of the Long Meadow in Prospect Park.
Architecture + Interior Design: DHD
Original Architect: Montrose Morris
Photography: Peter Margonelli
http://petermorgonelli.com
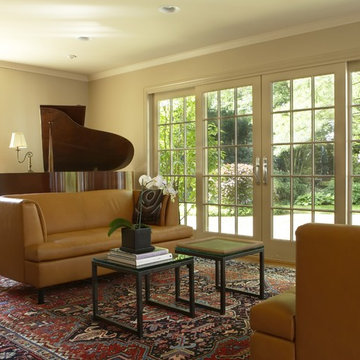
This was a total home renovation, which included a new kitchen, and master suite addition. We worked with von Staden Architects, and the goal was to update and orient this Bloomfield Village house to the garden our clients love. By keeping the furniture plan uncomplicated , the view takes center stage. We brought in low contemporary furniture of the highest quality, to contrast the fine rug they already owned. Sometimes nature decorates the best. Photo by Beth Singer.
Soggiorni con sala della musica e tappeto - Foto e idee per arredare
1
