Soggiorni con sala formale e tappeto - Foto e idee per arredare
Filtra anche per:
Budget
Ordina per:Popolari oggi
1 - 20 di 835 foto
1 di 3

Architectrure by TMS Architects
Rob Karosis Photography
Foto di un soggiorno stile marinaro con sala formale, pareti bianche, parquet chiaro, camino classico, cornice del camino in pietra, nessuna TV e tappeto
Foto di un soggiorno stile marinaro con sala formale, pareti bianche, parquet chiaro, camino classico, cornice del camino in pietra, nessuna TV e tappeto

Rebecca Westover
Esempio di un grande soggiorno classico chiuso con sala formale, pareti bianche, parquet chiaro, camino classico, cornice del camino in pietra, nessuna TV, pavimento beige e tappeto
Esempio di un grande soggiorno classico chiuso con sala formale, pareti bianche, parquet chiaro, camino classico, cornice del camino in pietra, nessuna TV, pavimento beige e tappeto

Idee per un soggiorno tradizionale di medie dimensioni e aperto con pareti bianche, sala formale, parquet chiaro, camino ad angolo, cornice del camino piastrellata e tappeto

Free ebook, Creating the Ideal Kitchen. DOWNLOAD NOW
We went with a minimalist, clean, industrial look that feels light, bright and airy. The island is a dark charcoal with cool undertones that coordinates with the cabinetry and transom work in both the neighboring mudroom and breakfast area. White subway tile, quartz countertops, white enamel pendants and gold fixtures complete the update. The ends of the island are shiplap material that is also used on the fireplace in the next room.
In the new mudroom, we used a fun porcelain tile on the floor to get a pop of pattern, and walnut accents add some warmth. Each child has their own cubby, and there is a spot for shoes below a long bench. Open shelving with spots for baskets provides additional storage for the room.
Designed by: Susan Klimala, CKBD
Photography by: LOMA Studios
For more information on kitchen and bath design ideas go to: www.kitchenstudio-ge.com
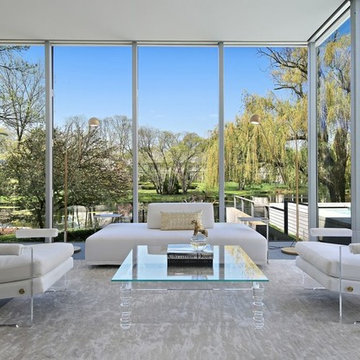
Idee per un soggiorno contemporaneo di medie dimensioni e aperto con sala formale, nessun camino, pavimento grigio, pareti bianche, nessuna TV e tappeto

Ispirazione per un grande soggiorno tradizionale chiuso con sala formale, pareti blu, pavimento in legno massello medio, TV nascosta, pavimento marrone e tappeto
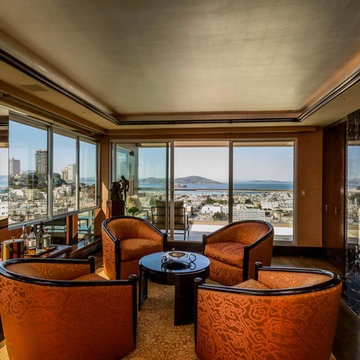
Idee per un soggiorno design di medie dimensioni con sala formale, camino lineare Ribbon, cornice del camino in metallo, pareti arancioni, parquet scuro e tappeto

Ispirazione per un soggiorno tradizionale aperto e di medie dimensioni con parquet scuro, camino ad angolo, cornice del camino in pietra, TV a parete, sala formale, pareti beige e tappeto
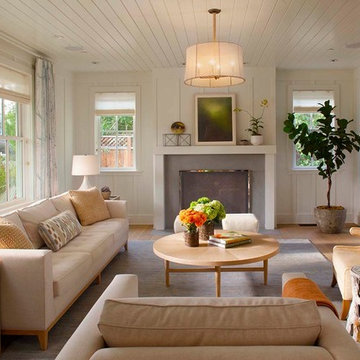
Photographer: Isabelle Eubanks
Interiors: Modern Organic Interiors
Architect: Simpson Design Group
Builder: Milne Design and Build
Idee per un soggiorno country con sala formale, pareti bianche, parquet chiaro, camino classico, nessuna TV e tappeto
Idee per un soggiorno country con sala formale, pareti bianche, parquet chiaro, camino classico, nessuna TV e tappeto
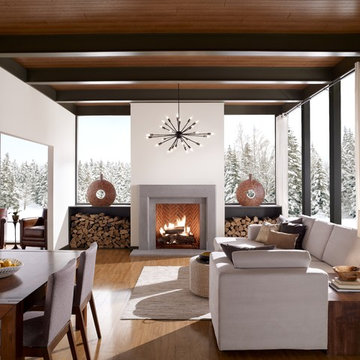
The sophistication of The Dylan is evident with its extremely clean lines. The surrounding beveled edges create a distinctive architectural detail.
Ispirazione per un soggiorno design con sala formale, pareti bianche, pavimento in legno massello medio, camino classico, nessuna TV e tappeto
Ispirazione per un soggiorno design con sala formale, pareti bianche, pavimento in legno massello medio, camino classico, nessuna TV e tappeto

©Jeff Herr Photography, Inc.
Idee per un soggiorno chic aperto con sala formale, pareti bianche, camino lineare Ribbon, cornice del camino piastrellata, nessuna TV, pavimento in legno massello medio, pavimento marrone e tappeto
Idee per un soggiorno chic aperto con sala formale, pareti bianche, camino lineare Ribbon, cornice del camino piastrellata, nessuna TV, pavimento in legno massello medio, pavimento marrone e tappeto

Foto di un soggiorno eclettico con sala formale, pareti multicolore, pavimento in legno massello medio, camino classico, cornice del camino piastrellata, nessuna TV e tappeto
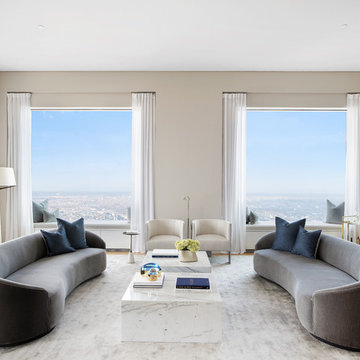
Immagine di un soggiorno minimal con sala formale, pareti beige, parquet chiaro, nessun camino, nessuna TV e tappeto
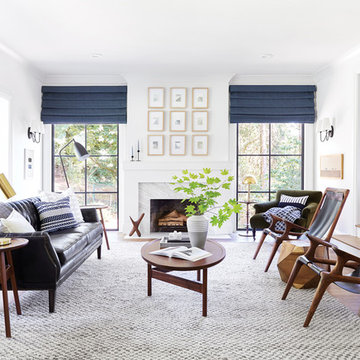
Have you ever thought of replacing a door with a celing to floor window? This crisp, black framed window shows the outdoor view while allowing maximum sunlight into the room. With the navy-blue window treatment to act as a focal point, it also compliments the other furniture around the room.
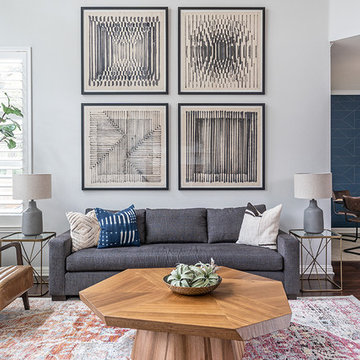
Merrick Ales Photography
Ispirazione per un soggiorno design aperto con sala formale, pareti grigie, parquet scuro, nessun camino e tappeto
Ispirazione per un soggiorno design aperto con sala formale, pareti grigie, parquet scuro, nessun camino e tappeto
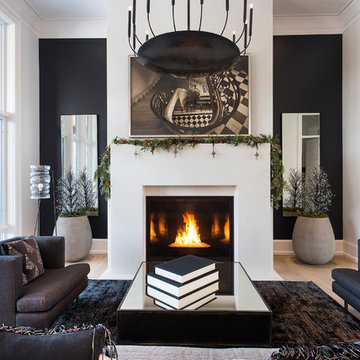
GILLIAN JACKSON, STAN SWITALSKI
Esempio di un soggiorno minimal chiuso con sala formale, pareti nere, parquet chiaro, camino classico, nessuna TV e tappeto
Esempio di un soggiorno minimal chiuso con sala formale, pareti nere, parquet chiaro, camino classico, nessuna TV e tappeto

Doug Peterson Photography
Ispirazione per un soggiorno chic con sala formale, pareti bianche, parquet chiaro, camino classico, nessuna TV e tappeto
Ispirazione per un soggiorno chic con sala formale, pareti bianche, parquet chiaro, camino classico, nessuna TV e tappeto
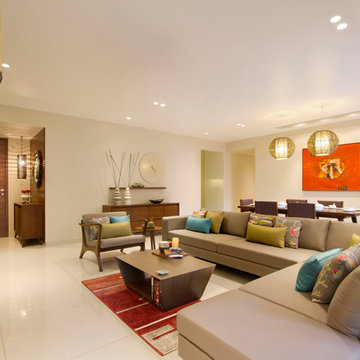
Foto di un soggiorno design di medie dimensioni con sala formale, pareti beige, pavimento con piastrelle in ceramica, pavimento beige e tappeto
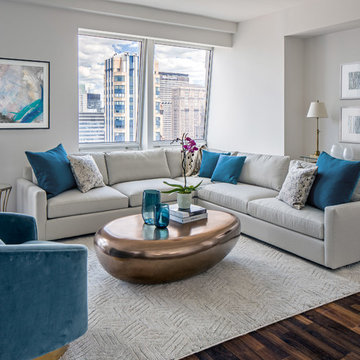
When a family living in Singapore decided to purchase a New York City pied-à-terre, they settled on the historic Langham Place, a 60-floor building along 5th Ave which features a mixture of permanent residencies and 5-star hotel suites. Immediately after purchasing the condo, they reached out to Decor Aid, and tasked us with designing a home that would reflect their jet-setting lifestyle and chic sensibility.
Book Your Free In-Home Consultation
Connecting to the historic Tiffany Building at 404 5th Ave, the exterior of Langham Place is a combination of highly contemporary architecture and 1920’s art deco design. And with this highly unique architecture, came highly angular, outward leaning floor-to-ceiling windows, which would prove to be our biggest design challenge.
One of the apartment’s quirks was negotiating an uneven balance of natural light throughout the space. Parts of the apartment, such one of the kids’ bedrooms, feature floor-to-ceiling windows and an abundance of natural light, while other areas, such as one corner of the living room, receive little natural light.
By sourcing a combination of contemporary, low-profile furniture pieces and metallic accents, we were able to compensate for apartment’s pockets of darkness. A low-profile beige sectional from Room & Board was an obvious choice, which we complemented with a lucite console and a bronze Riverstone coffee table from Mitchell Gold+Bob Williams.
Circular tables were placed throughout the apartment in order to establish a design scheme that would be easy to walk through. A marble tulip table from Sit Down New York provides an opulent dining room space, without crowding the floor plan. The finishing touches include a sumptuous swivel chair from Safavieh, to create a sleek, welcoming vacation home for this international client.
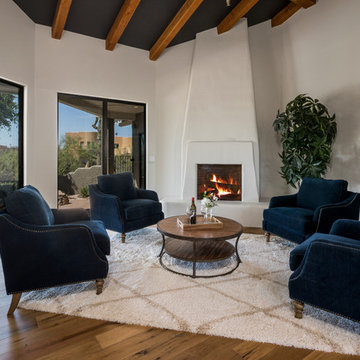
Idee per un soggiorno stile americano con sala formale, pareti bianche, pavimento in legno massello medio, camino ad angolo, cornice del camino in intonaco, nessuna TV e tappeto
Soggiorni con sala formale e tappeto - Foto e idee per arredare
1