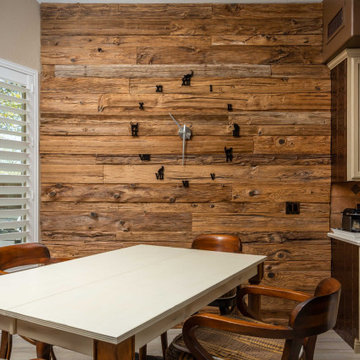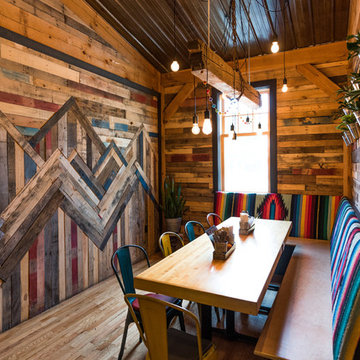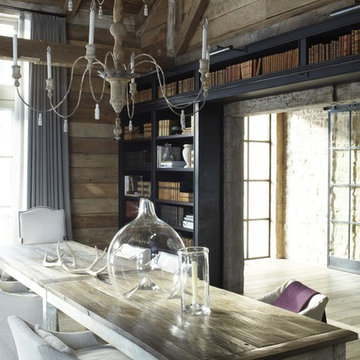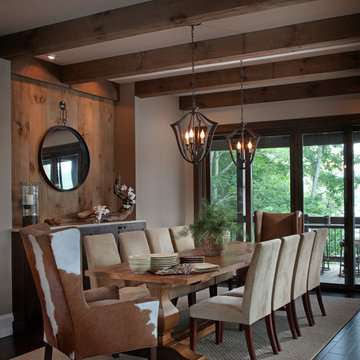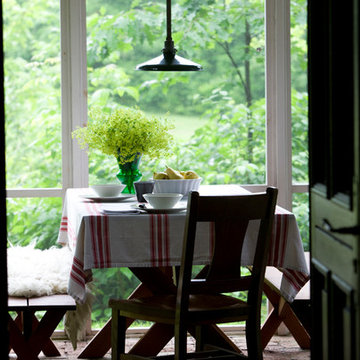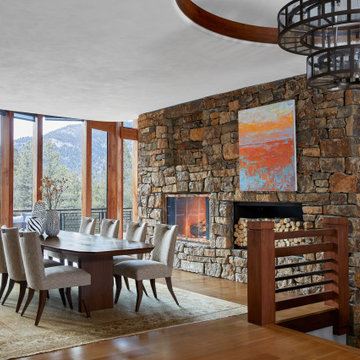Sala da Pranzo
Filtra anche per:
Budget
Ordina per:Popolari oggi
201 - 220 di 22.068 foto
1 di 3
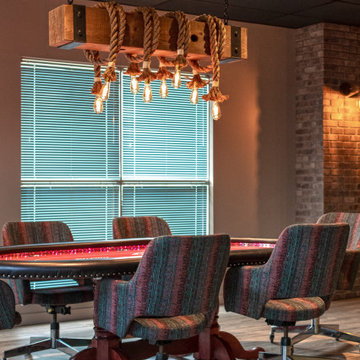
A close friend of one of our owners asked for some help, inspiration, and advice in developing an area in the mezzanine level of their commercial office/shop so that they could entertain friends, family, and guests. They wanted a bar area, a poker area, and seating area in a large open lounge space. So although this was not a full-fledged Four Elements project, it involved a Four Elements owner's design ideas and handiwork, a few Four Elements sub-trades, and a lot of personal time to help bring it to fruition. You will recognize similar design themes as used in the Four Elements office like barn-board features, live edge wood counter-tops, and specialty LED lighting seen in many of our projects. And check out the custom poker table and beautiful rope/beam light fixture constructed by our very own Peter Russell. What a beautiful and cozy space!

Foto di una sala da pranzo aperta verso la cucina rustica di medie dimensioni con pareti marroni, pavimento in cemento, camino classico, cornice del camino in pietra, pavimento nero, soffitto in legno e pareti in legno
Trova il professionista locale adatto per il tuo progetto
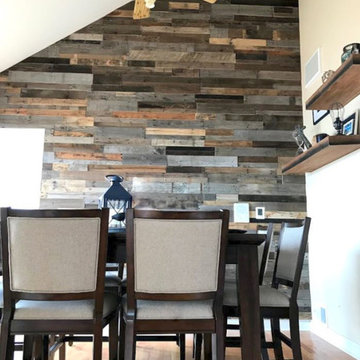
One more happy customer in Chicago using our Reclaimed Pallet Wood Wall Panels.
Foto di una sala da pranzo stile rurale
Foto di una sala da pranzo stile rurale
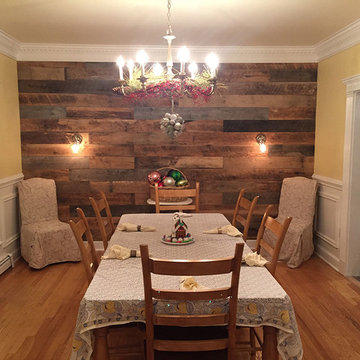
Reclaimed Oak Barn Siding Wall Covering Weathered Gray. We acquire all kinds of reclaimed lumber from the heart of the Midwest but my personal favorite is the barn siding because each side of the board is unique. Through our precision milling process we use for flooring, we created this solid 3/8" Tongue and groove plank that is deigned for wall accents. It's available in widths that range from 3" up to 10" wide and random lengths up to 10 feet long. You can choose just one particular width or multiple widths.
The Weathered Gray face is what you see on the outside of the barn after years of rain, wind, and snow. The Antique Brown is what was facing the inside of the barn. I found that many customers were using our 3/4" reclaimed flooring for wall accents and came up with this solution to preserve both sides of that beautiful material. It was important to me to create a precision milled product on the sides and the back for good fit and easy installation. The profile of the Tongue side allows the product to be blind nailed just like hardwood flooring. No Adhesives are necessary. We completely preserve the original face and give just a light sanding to clean up any loose pieces. You get all that beautiful original saw mark texture, weathered knots and rusty nail holes. Our reclaimed products are completely denailed and kiln dried to ensure you get a stable product.
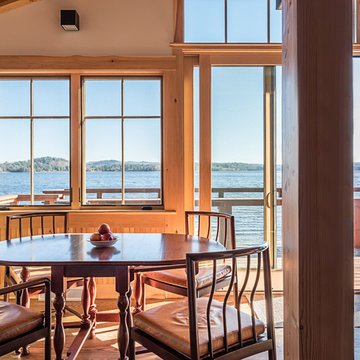
Elizabeth Haynes
Immagine di una grande sala da pranzo aperta verso il soggiorno rustica con pareti bianche, parquet chiaro, stufa a legna, cornice del camino in pietra e pavimento beige
Immagine di una grande sala da pranzo aperta verso il soggiorno rustica con pareti bianche, parquet chiaro, stufa a legna, cornice del camino in pietra e pavimento beige
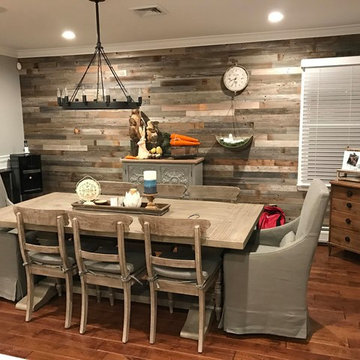
Plank and Mill's reclaimed real wood wall planks are used to create a rustic modern accent wall in this gorgeous farmhouse dining room. The real wood planks are peel and stick and very easy to use.

This project's final result exceeded even our vision for the space! This kitchen is part of a stunning traditional log home in Evergreen, CO. The original kitchen had some unique touches, but was dated and not a true reflection of our client. The existing kitchen felt dark despite an amazing amount of natural light, and the colors and textures of the cabinetry felt heavy and expired. The client wanted to keep with the traditional rustic aesthetic that is present throughout the rest of the home, but wanted a much brighter space and slightly more elegant appeal. Our scope included upgrades to just about everything: new semi-custom cabinetry, new quartz countertops, new paint, new light fixtures, new backsplash tile, and even a custom flue over the range. We kept the original flooring in tact, retained the original copper range hood, and maintained the same layout while optimizing light and function. The space is made brighter by a light cream primary cabinetry color, and additional feature lighting everywhere including in cabinets, under cabinets, and in toe kicks. The new kitchen island is made of knotty alder cabinetry and topped by Cambria quartz in Oakmoor. The dining table shares this same style of quartz and is surrounded by custom upholstered benches in Kravet's Cowhide suede. We introduced a new dramatic antler chandelier at the end of the island as well as Restoration Hardware accent lighting over the dining area and sconce lighting over the sink area open shelves. We utilized composite sinks in both the primary and bar locations, and accented these with farmhouse style bronze faucets. Stacked stone covers the backsplash, and a handmade elk mosaic adorns the space above the range for a custom look that is hard to ignore. We finished the space with a light copper paint color to add extra warmth and finished cabinetry with rustic bronze hardware. This project is breathtaking and we are so thrilled our client can enjoy this kitchen for many years to come!
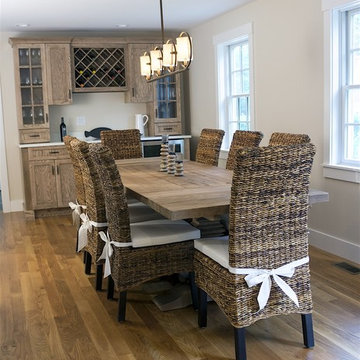
Mike Ciolino
Foto di una sala da pranzo aperta verso il soggiorno rustica di medie dimensioni con pareti beige, parquet scuro e pavimento marrone
Foto di una sala da pranzo aperta verso il soggiorno rustica di medie dimensioni con pareti beige, parquet scuro e pavimento marrone
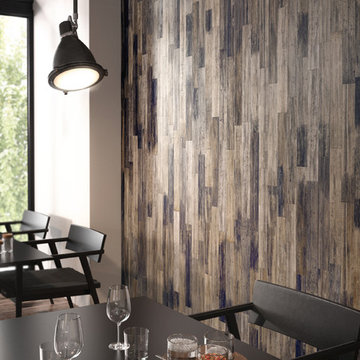
Photo Credit: Sant'Agostino Ceramiche
An exotic wood with its aesthetic drawn from the stems of banana leaves, Sant’Agostino’s Pictart series brings a fresh concept to the field of rustic woods. Combining the characteristic streaks of the plant and the brushstrokes of paint on a gentle relief, Pictart is rich and inviting. It is perfect for commercial and residential areas such as kitchens, bathrooms, living rooms and bedrooms.
Tileshop
1005 Harrison Street
Berkeley, CA 94710
Other California Locations: San Jose and Van Nuys (Los Angeles)
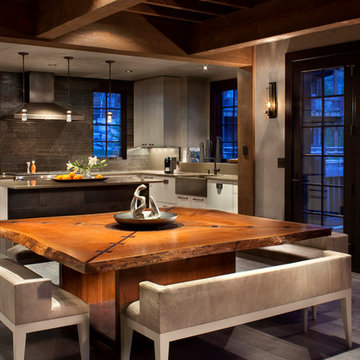
Gibeon Photography
Foto di una sala da pranzo aperta verso la cucina rustica con pareti beige e parquet scuro
Foto di una sala da pranzo aperta verso la cucina rustica con pareti beige e parquet scuro
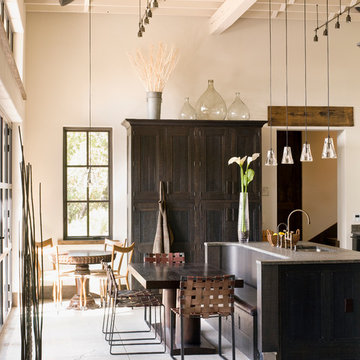
Photos by Mark Darley
Ispirazione per una sala da pranzo aperta verso la cucina stile rurale con pareti bianche
Ispirazione per una sala da pranzo aperta verso la cucina stile rurale con pareti bianche
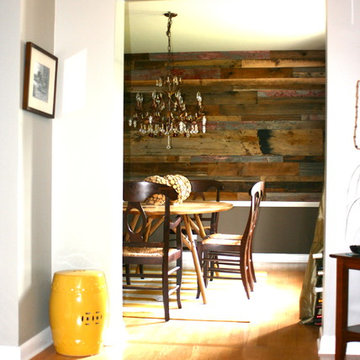
After contemplating reclaimed wood wallpaper for their dining room wall, the homeowners opted for the real thing. Hand picking their own pieces at our warehouse the homeowners were able to be a part of the process, pick the exact pieces needed, and love the end result.
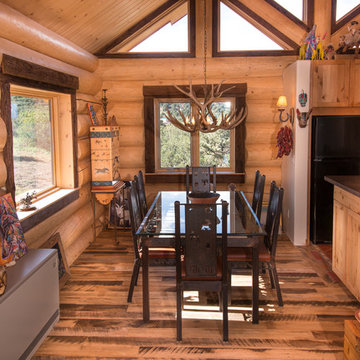
Photo taken by June Cannon, Trestlewood; Tailblaze floor and mushroom wood accent
Ispirazione per una sala da pranzo aperta verso la cucina rustica di medie dimensioni con pavimento in legno massello medio, pareti beige, nessun camino e pavimento beige
Ispirazione per una sala da pranzo aperta verso la cucina rustica di medie dimensioni con pavimento in legno massello medio, pareti beige, nessun camino e pavimento beige

Dining area near kitchen in this mountain ski lodge.
Multiple Ranch and Mountain Homes are shown in this project catalog: from Camarillo horse ranches to Lake Tahoe ski lodges. Featuring rock walls and fireplaces with decorative wrought iron doors, stained wood trusses and hand scraped beams. Rustic designs give a warm lodge feel to these large ski resort homes and cattle ranches. Pine plank or slate and stone flooring with custom old world wrought iron lighting, leather furniture and handmade, scraped wood dining tables give a warmth to the hard use of these homes, some of which are on working farms and orchards. Antique and new custom upholstery, covered in velvet with deep rich tones and hand knotted rugs in the bedrooms give a softness and warmth so comfortable and livable. In the kitchen, range hoods provide beautiful points of interest, from hammered copper, steel, and wood. Unique stone mosaic, custom painted tile and stone backsplash in the kitchen and baths.
designed by Maraya Interior Design. From their beautiful resort town of Ojai, they serve clients in Montecito, Hope Ranch, Malibu, Westlake and Calabasas, across the tri-county areas of Santa Barbara, Ventura and Los Angeles, south to Hidden Hills- north through Solvang and more.
Jack Hall, contractor
Peter Malinowski, photo,
11
