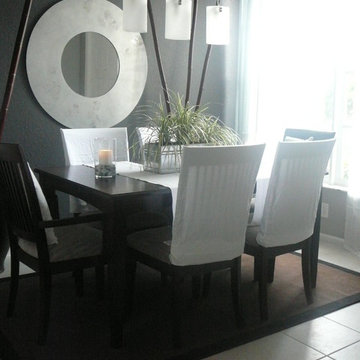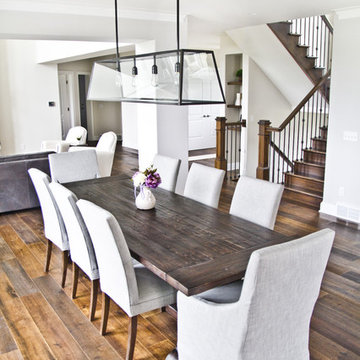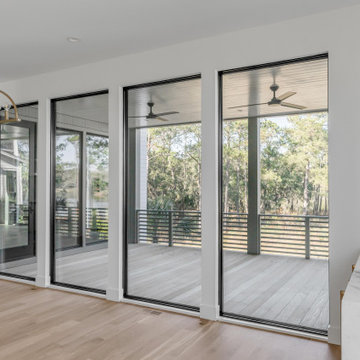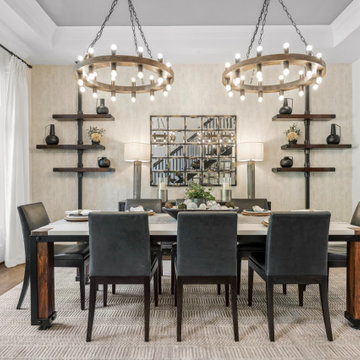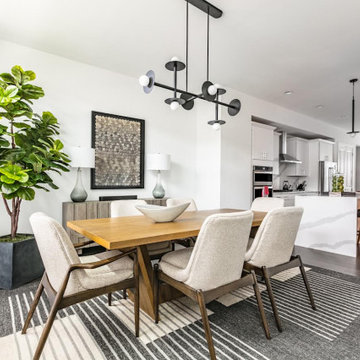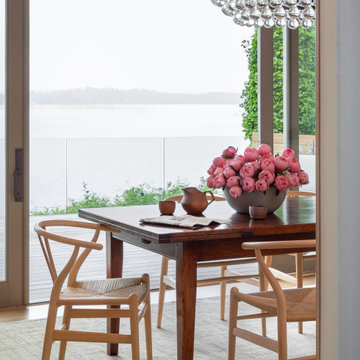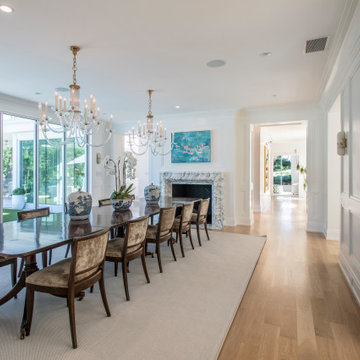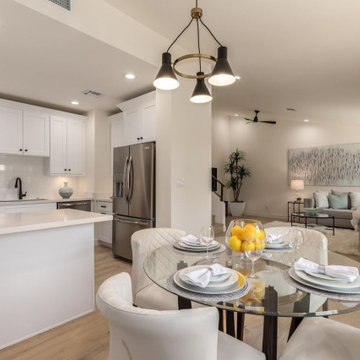Sale da Pranzo moderne - Foto e idee per arredare
Filtra anche per:
Budget
Ordina per:Popolari oggi
1441 - 1460 di 127.852 foto
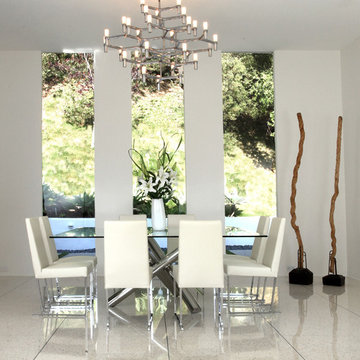
Immagine di una sala da pranzo moderna con pareti bianche e pavimento con piastrelle in ceramica
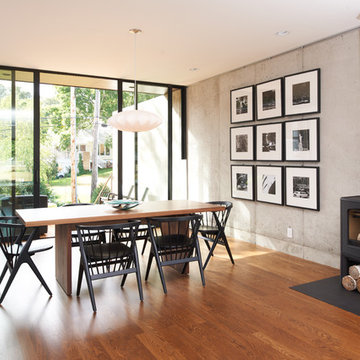
View looking from the dining out to back deck.
Photo by Chad Holder
Foto di una sala da pranzo minimalista con pavimento in legno massello medio e stufa a legna
Foto di una sala da pranzo minimalista con pavimento in legno massello medio e stufa a legna
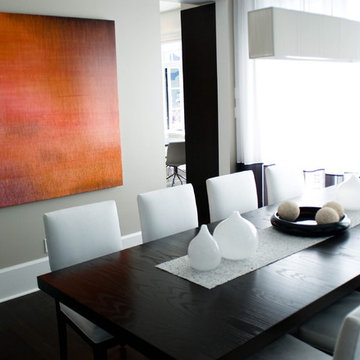
Chancellor Boulevard Residence
Furniture: Ligne Roset available through Livingspace
Furniture: Donaliving available through Spencer Interiors
Artwork: Curtis Cutshaw available through Jennifer Kostuik Gallery
Artwork: David Burdenay available through Jennifer Kostuik Gallery
Fireplace: Concrete surround available through Solus Decor
Photo Credit: Evan Haveman
Trova il professionista locale adatto per il tuo progetto
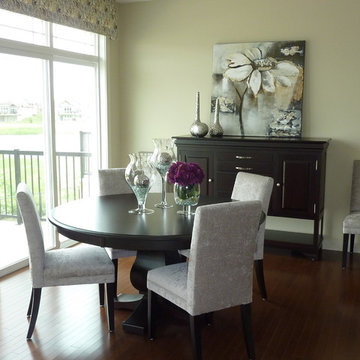
60" Round Dining Table with 6 upholstered Parsons Chairs in silver. Sideboard with 40" art above and Urban barn hammered silver accent vases.
Ispirazione per una sala da pranzo minimalista
Ispirazione per una sala da pranzo minimalista
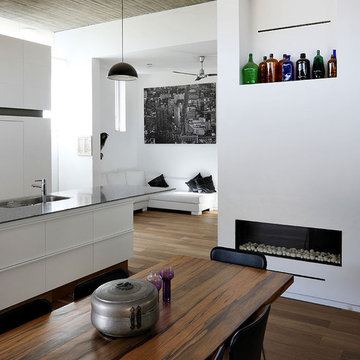
Idee per una sala da pranzo minimalista di medie dimensioni con pareti bianche, camino lineare Ribbon, parquet scuro e cornice del camino in intonaco
![CrystalTech - [ Roger Hirsch Architect ]](https://st.hzcdn.com/fimgs/pictures/dining-rooms/crystaltech-roger-hirsch-architect-img~2c01263e09757ea2_3296-1-1477b0f-w360-h360-b0-p0.jpg)
The goal in this project was to create an interior space which functioned as both home and office for a graphic designer within a modest 600 square foot one bedroom apartment in Manhattan’s West Village. The challenge was to achieve this within a space which was too small to allot one room for an office without sacrificing either the living/dining room or the bedroom. The solution was to remove the interior dividing wall and replace it with a structure that would allow the client to literally transform the living area into an office, and back again, on a daily basis.The 13’ long by 8’ high freestanding structure divides the living room from the bedroom while allowing passage on both sides.In the “home” position, the structure takes the form of a wooden box, solid on all sides except for a deep, angled opening which offers selected views. A low, cushioned bench, both sofa and guest bed, cantilevers from the structure.In the “work” position, the structure unfolds to transform the living room into an office. As the large bi-folding panels open, the cantilevered sofa automatically glides away and is concealed from view, and the two complete workstations are exposed.When the workday is over and the large doors are closed, the sofa automatically returns to its position in the living room, and everything associated with work, including computers, printers, files and all wiring are completely concealed.The dining table also moves in a controlled path, gliding within a track in the top of the wall cabinet. The table glides out into the room for dining, when the office is closed, and it glides back against the wall and doubles as a workspace when the office is open.On the bedroom side, the structure acts as a tall wooden headboard for the bed, while housing recessed night-tables which fold down on either side.
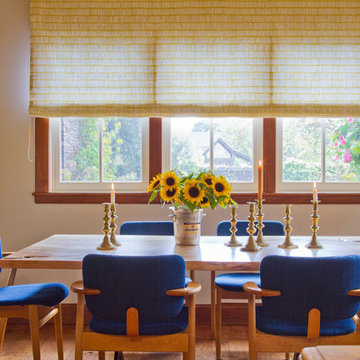
Immagine di una sala da pranzo aperta verso la cucina moderna di medie dimensioni con pareti beige, pavimento in legno massello medio e nessun camino
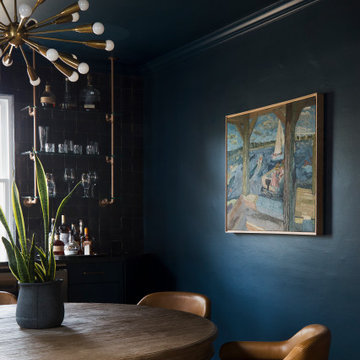
Foto di una sala da pranzo moderna chiusa e di medie dimensioni con pareti blu, pavimento in legno massello medio, nessun camino e soffitto ribassato
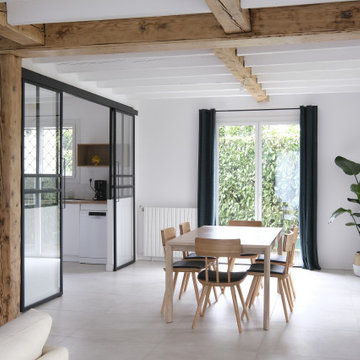
Projet de rénovation de rez-de-chaussée d'une maison de 90m² à Bordeaux, dans le but de lui donner un style confortable et chic.
L’aménagement et la décoration étaient datés, avec un intérieur très sombre.
Les plafonds étaient habillés de poutres et de lambourdes teintes dans un vernis foncé. Nous les avons donc poncé et peinte en blanches afin de valoriser et de faire ressortir d’avantage la couleur naturelle retrouvées sur les poutres principales.
Une verrière intérieure sur-mesure pour la cuisine a aussi été installée, ainsi qu'une bibliothèque sur-mesure, un bureau d’appoint et un coin lecture.
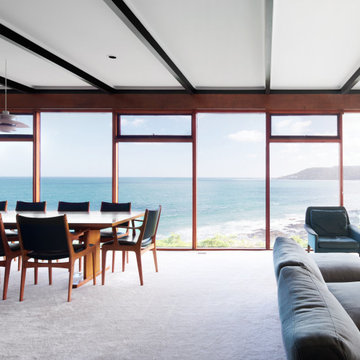
Foto di una sala da pranzo aperta verso il soggiorno moderna con moquette, pavimento grigio e travi a vista
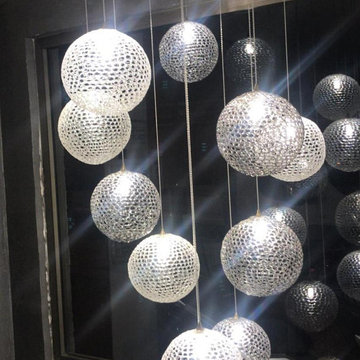
CUSTOM BLOWN GLASS CHANDELIER OVER A BREAKFAST BAR / DINING-ROOM, DESIGNED IN A BEAUTIFUL CLUSTER OF LIGHT-PENDANTS.
THE "NAPA" CHANDELIER IS MADE WITH HAND BLOWN GLASS LIGHT-PENDANTS DESIGNED IN A MAGNIFICANT GLASS-NET STYLE CREATING A UNIQUE DESIGN
WE DESIGN THE CHANDELIER IN ANY SIZE OR LENGTH WITH ANY NUMBER OF PENDANTS.
CALL US FOR A FREE DESIGN CONSULTATION.
* GLASS COLOR:
- CLEAR / GREY / PURPLE/ RUBY / BLUE / AMBER
* PENDANT SIZE: 4" / 5"D
WE DELIVER WORLDWIDE!
CALL 305-890-6366.
INFO@GALILEELIGHTING.COM
WWW.GALILEELIGHTING.COM
Sale da Pranzo moderne - Foto e idee per arredare
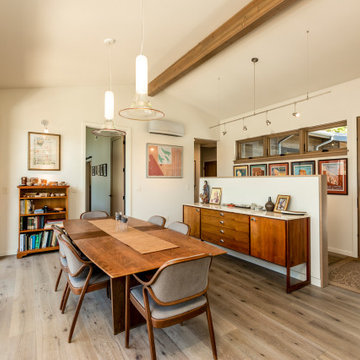
Architect: Domain Design Architects
Photography: Joe Belcovson Photography
Idee per una sala da pranzo moderna di medie dimensioni con pareti bianche, pavimento in legno massello medio, pavimento marrone, travi a vista e soffitto a volta
Idee per una sala da pranzo moderna di medie dimensioni con pareti bianche, pavimento in legno massello medio, pavimento marrone, travi a vista e soffitto a volta
73
