Sale da Pranzo moderne - Foto e idee per arredare
Filtra anche per:
Budget
Ordina per:Popolari oggi
1 - 20 di 3.590 foto
1 di 3

Peter Vanderwarker
Idee per una sala da pranzo aperta verso il soggiorno moderna di medie dimensioni con pareti bianche, camino bifacciale, parquet chiaro, cornice del camino in cemento e pavimento marrone
Idee per una sala da pranzo aperta verso il soggiorno moderna di medie dimensioni con pareti bianche, camino bifacciale, parquet chiaro, cornice del camino in cemento e pavimento marrone
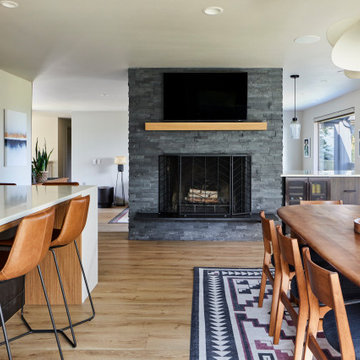
Esempio di una sala da pranzo aperta verso la cucina moderna con pareti bianche, pavimento in vinile, camino classico e cornice del camino in pietra
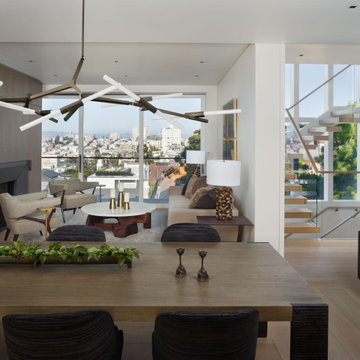
For this classic San Francisco William Wurster house, we complemented the iconic modernist architecture, urban landscape, and Bay views with contemporary silhouettes and a neutral color palette. We subtly incorporated the wife's love of all things equine and the husband's passion for sports into the interiors. The family enjoys entertaining, and the multi-level home features a gourmet kitchen, wine room, and ample areas for dining and relaxing. An elevator conveniently climbs to the top floor where a serene master suite awaits.
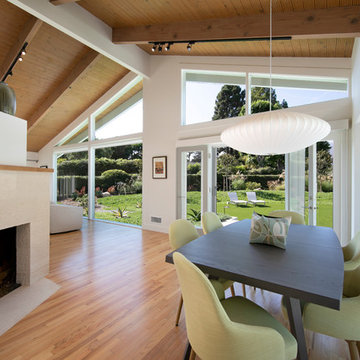
Jim Bartsch
Esempio di una sala da pranzo moderna con pareti bianche, parquet chiaro e camino lineare Ribbon
Esempio di una sala da pranzo moderna con pareti bianche, parquet chiaro e camino lineare Ribbon

Marisa Vitale
Immagine di una sala da pranzo moderna con pavimento in legno massello medio, camino bifacciale, cornice del camino piastrellata e pavimento marrone
Immagine di una sala da pranzo moderna con pavimento in legno massello medio, camino bifacciale, cornice del camino piastrellata e pavimento marrone
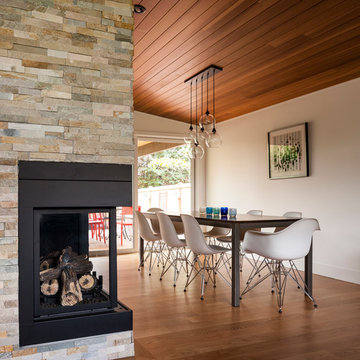
John Granen
Ispirazione per una grande sala da pranzo minimalista chiusa con pareti bianche, pavimento in legno massello medio, camino bifacciale e cornice del camino in pietra
Ispirazione per una grande sala da pranzo minimalista chiusa con pareti bianche, pavimento in legno massello medio, camino bifacciale e cornice del camino in pietra
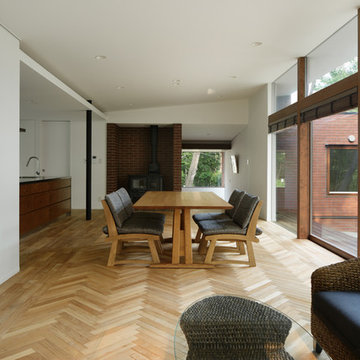
ダイニング
Esempio di una sala da pranzo aperta verso il soggiorno moderna con pareti multicolore, parquet chiaro, stufa a legna e cornice del camino in mattoni
Esempio di una sala da pranzo aperta verso il soggiorno moderna con pareti multicolore, parquet chiaro, stufa a legna e cornice del camino in mattoni
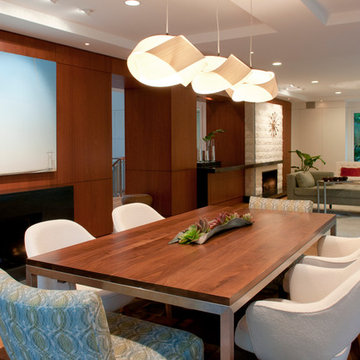
Foto di una sala da pranzo aperta verso il soggiorno moderna di medie dimensioni con pareti bianche, pavimento in legno massello medio, camino lineare Ribbon e cornice del camino in legno

The living and reading areas are connected by a wood stove. Corner windows differentiate the light, view and space.
Photo by: Joe Iano
Foto di una grande sala da pranzo aperta verso il soggiorno minimalista con pareti bianche, stufa a legna, parquet scuro, pavimento marrone e cornice del camino in metallo
Foto di una grande sala da pranzo aperta verso il soggiorno minimalista con pareti bianche, stufa a legna, parquet scuro, pavimento marrone e cornice del camino in metallo

Dining room with wood burning stove, floor to ceiling sliding doors to deck. Concrete walls with picture hanging system.
Photo:Chad Holder
Esempio di una sala da pranzo aperta verso il soggiorno minimalista con parquet scuro e stufa a legna
Esempio di una sala da pranzo aperta verso il soggiorno minimalista con parquet scuro e stufa a legna

Enjoying adjacency to a two-sided fireplace is the dining room. Above is a custom light fixture with 13 glass chrome pendants. The table, imported from Thailand, is Acacia wood.
Project Details // White Box No. 2
Architecture: Drewett Works
Builder: Argue Custom Homes
Interior Design: Ownby Design
Landscape Design (hardscape): Greey | Pickett
Landscape Design: Refined Gardens
Photographer: Jeff Zaruba
See more of this project here: https://www.drewettworks.com/white-box-no-2/
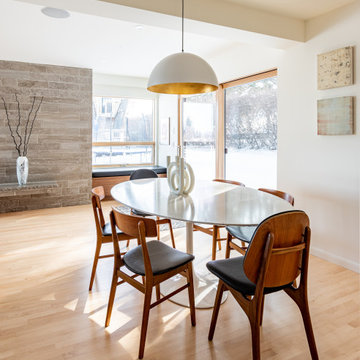
Mid century contemporary dining area featuring a gorgeous white and brass dome pendant. The oval marble dining table is compliment by six beautiful mid century dining chairs.
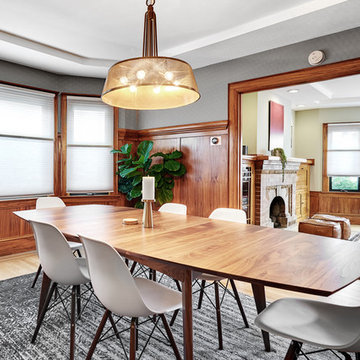
This San Francisco home had beautifully restored interior details, including curved window walls, wood wainscoting, and an arched fireplace. We furnished it with a blend of modern and traditional pieces to express the minimal and laid-back feel desired by our clients.

Idee per una sala da pranzo aperta verso la cucina minimalista con pareti bianche, parquet scuro, camino classico e cornice del camino in mattoni

Builder: John Kraemer & Sons, Inc. - Architect: Charlie & Co. Design, Ltd. - Interior Design: Martha O’Hara Interiors - Photo: Spacecrafting Photography

The Kitchen opens into the Dining Room and Family Room
Photos by Gibeon Photography
Foto di una sala da pranzo minimalista con pareti beige, parquet scuro, camino classico, cornice del camino in pietra e pavimento marrone
Foto di una sala da pranzo minimalista con pareti beige, parquet scuro, camino classico, cornice del camino in pietra e pavimento marrone

Complete remodel of a North Fork vacation home. By removing interior walls the space was opened up creating a light and airy retreat to enjoy with family and friends.

The owners requested that their home harmonize with the spirit of the surrounding Colorado mountain setting and enhance their outdoor recreational lifestyle - while reflecting their contemporary architectural tastes. The site was burdened with a myriad of strict design criteria enforced by the neighborhood covenants and architectural review board. Creating a distinct design challenge, the covenants included a narrow interpretation of a “mountain style” home which established predetermined roof pitches, glazing percentages and material palettes - at direct odds with the client‘s vision of a flat-roofed, glass, “contemporary” home.
Our solution finds inspiration and opportunities within the site covenant’s strict definitions. It promotes and celebrates the client’s outdoor lifestyle and resolves the definition of a contemporary “mountain style” home by reducing the architecture to its most basic vernacular forms and relying upon local materials.
The home utilizes a simple base, middle and top that echoes the surrounding mountains and vegetation. The massing takes its cues from the prevalent lodgepole pine trees that grow at the mountain’s high altitudes. These pine trees have a distinct growth pattern, highlighted by a single vertical trunk and a peaked, densely foliated growth zone above a sparse base. This growth pattern is referenced by placing the wood-clad body of the home at the second story above an open base composed of wood posts and glass. A simple peaked roof rests lightly atop the home - visually floating above a triangular glass transom. The home itself is neatly inserted amongst an existing grove of lodgepole pines and oriented to take advantage of panoramic views of the adjacent meadow and Continental Divide beyond.
The main functions of the house are arranged into public and private areas and this division is made apparent on the home’s exterior. Two large roof forms, clad in pre-patinated zinc, are separated by a sheltering central deck - which signals the main entry to the home. At this connection, the roof deck is opened to allow a cluster of aspen trees to grow – further reinforcing nature as an integral part of arrival.
Outdoor living spaces are provided on all levels of the house and are positioned to take advantage of sunrise and sunset moments. The distinction between interior and exterior space is blurred via the use of large expanses of glass. The dry stacked stone base and natural cedar cladding both reappear within the home’s interior spaces.
This home offers a unique solution to the client’s requests while satisfying the design requirements of the neighborhood covenants. The house provides a variety of indoor and outdoor living spaces that can be utilized in all seasons. Most importantly, the house takes its cues directly from its natural surroundings and local building traditions to become a prototype solution for the “modern mountain house”.
Overview
Ranch Creek Ranch
Winter Park, Colorado
Completion Date
October, 2007
Services
Architecture, Interior Design, Landscape Architecture
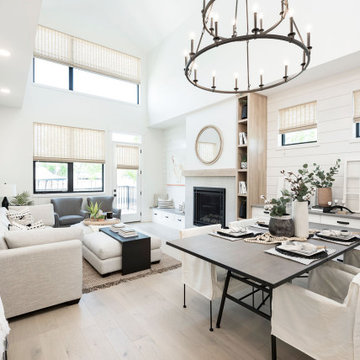
This beautiful dining room features Lauzon's hardwood flooring Moorland. A magnific White Oak flooring from our Estate series that will enhance your decor with its marvelous light beige color, along with its hand scraped and wire brushed texture and its character look. Improve your indoor air quality with our Pure Genius air-purifying smart floor
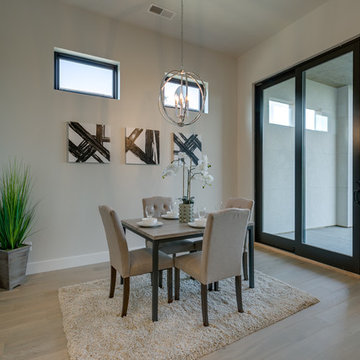
Foto di una sala da pranzo aperta verso il soggiorno moderna di medie dimensioni con pareti grigie, parquet chiaro, camino lineare Ribbon, cornice del camino piastrellata e pavimento beige
Sale da Pranzo moderne - Foto e idee per arredare
1