Sale da Pranzo moderne - Foto e idee per arredare
Filtra anche per:
Budget
Ordina per:Popolari oggi
161 - 180 di 3.588 foto
1 di 3
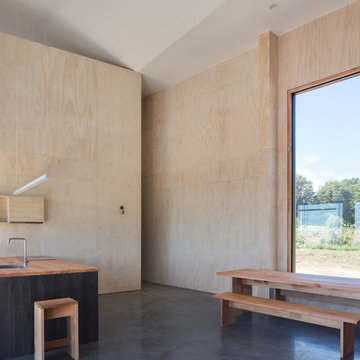
Felipe Fontecilla
Esempio di una sala da pranzo aperta verso il soggiorno moderna con pareti bianche, pavimento in cemento, stufa a legna, cornice del camino in metallo e pavimento grigio
Esempio di una sala da pranzo aperta verso il soggiorno moderna con pareti bianche, pavimento in cemento, stufa a legna, cornice del camino in metallo e pavimento grigio

Wrap-around windows and sliding doors extend the visual boundaries of the kitchen and dining spaces to the treetops beyond.
Custom windows, doors, and hardware designed and furnished by Thermally Broken Steel USA.
Other sources:
Chandelier by Emily Group of Thirteen by Daniel Becker Studio.
Dining table by Newell Design Studios.
Parsons dining chairs by John Stuart (vintage, 1968).
Custom shearling rug by Miksi Rugs.
Custom built-in sectional sourced from Place Textiles and Craftsmen Upholstery.

Gray wood paneling on the dining room wall adds some rustic character to the open plan great room.
Esempio di una sala da pranzo aperta verso il soggiorno minimalista di medie dimensioni con pareti grigie, pavimento in legno massello medio, camino classico, cornice del camino piastrellata, pavimento marrone, travi a vista e pannellatura
Esempio di una sala da pranzo aperta verso il soggiorno minimalista di medie dimensioni con pareti grigie, pavimento in legno massello medio, camino classico, cornice del camino piastrellata, pavimento marrone, travi a vista e pannellatura
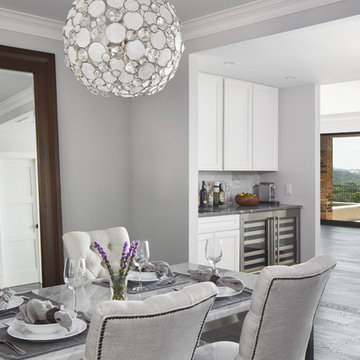
Holy Fern Cove Residence Dining Room. Construction by Mulligan Construction. Photography by Andrea Calo.
Ispirazione per una grande sala da pranzo aperta verso il soggiorno moderna con pareti grigie, parquet scuro, camino classico, cornice del camino in cemento e pavimento marrone
Ispirazione per una grande sala da pranzo aperta verso il soggiorno moderna con pareti grigie, parquet scuro, camino classico, cornice del camino in cemento e pavimento marrone
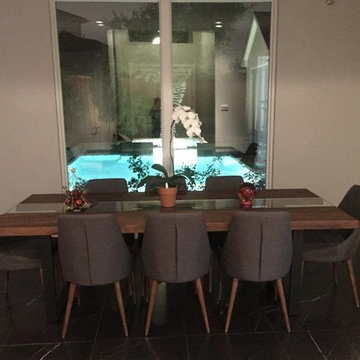
Immagine di un'ampia sala da pranzo minimalista chiusa con pareti grigie, pavimento in gres porcellanato, camino classico, cornice del camino piastrellata e pavimento nero

Open concept interior includes blue kitchen island, fireplace clad in charred wood siding, and open riser stair of Eastern White Pine with Viewrail cable rail system and gallery stair wall - HLODGE - Unionville, IN - Lake Lemon - HAUS | Architecture For Modern Lifestyles (architect + photographer) - WERK | Building Modern (builder)
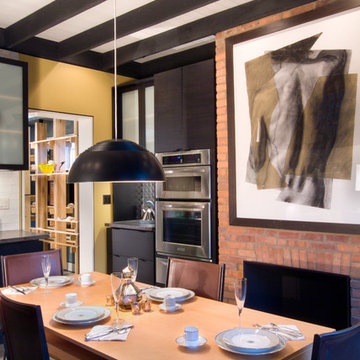
Photography by Nathan Webb, AIA
Esempio di una sala da pranzo aperta verso la cucina moderna con pareti gialle, camino classico e cornice del camino in mattoni
Esempio di una sala da pranzo aperta verso la cucina moderna con pareti gialle, camino classico e cornice del camino in mattoni
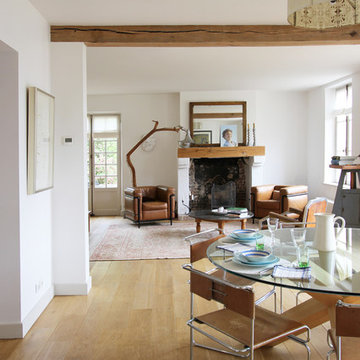
Ispirazione per una sala da pranzo aperta verso il soggiorno minimalista di medie dimensioni con pareti bianche, pavimento in legno massello medio e camino classico

Immagine di una sala da pranzo aperta verso il soggiorno minimalista con parquet chiaro, camino classico, cornice del camino in pietra, travi a vista e pareti in mattoni

This stunning custom four sided glass fireplace with traditional logset boasts the largest flames on the market and safe-to-touch glass with our Patent-Pending dual pane glass cooling system.
Fireplace Manufacturer: Acucraft Fireplaces
Architect: Eigelberger
Contractor: Brikor Associates
Interior Furnishing: Chalissima
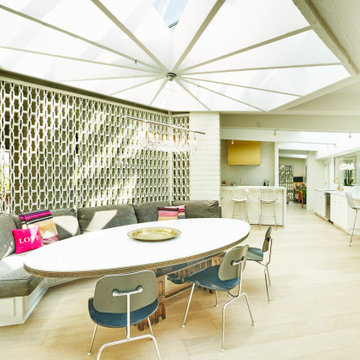
The decorative masonry wall screens the entry way from the dining area. The Dining Area centers under a refurbished custom skylight with a pinwheel design.

Trousdale Beverly Hills luxury home modern fireplace & dining room. Photo by Jason Speth.
Foto di una sala da pranzo aperta verso la cucina minimalista di medie dimensioni con pareti beige, pavimento in gres porcellanato, camino bifacciale, cornice del camino in pietra ricostruita, pavimento bianco e soffitto ribassato
Foto di una sala da pranzo aperta verso la cucina minimalista di medie dimensioni con pareti beige, pavimento in gres porcellanato, camino bifacciale, cornice del camino in pietra ricostruita, pavimento bianco e soffitto ribassato
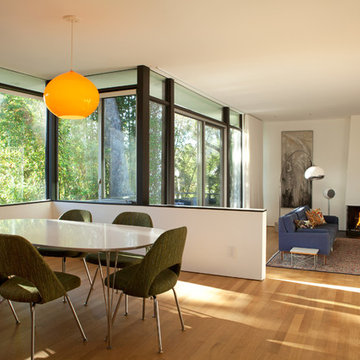
A modern mid-century house in the Los Feliz neighborhood of the Hollywood Hills, this was an extensive renovation. The house was brought down to its studs, new foundations poured, and many walls and rooms relocated and resized. The aim was to improve the flow through the house, to make if feel more open and light, and connected to the outside, both literally through a new stair leading to exterior sliding doors, and through new windows along the back that open up to canyon views. photos by Undine Prohl
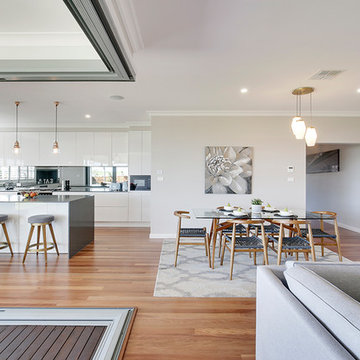
Esempio di una grande sala da pranzo aperta verso il soggiorno minimalista con pareti beige, pavimento in legno massello medio, camino classico, cornice del camino in metallo e pavimento marrone
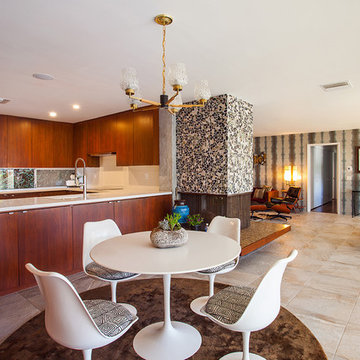
www.robertogarciaphoto.com
Esempio di una sala da pranzo aperta verso il soggiorno minimalista con camino bifacciale
Esempio di una sala da pranzo aperta verso il soggiorno minimalista con camino bifacciale
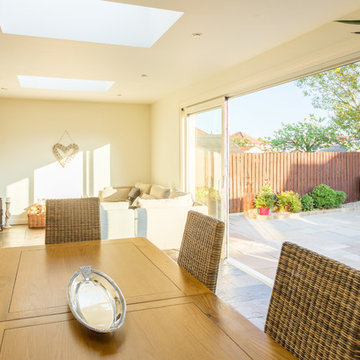
Our clients here gave us a free reign to redesign their kitchen area by adding a luxurious new modern extension to transform their home. Large bespoke sliding doors open up the new cedar lined extension onto a new patio area blending outdoor style living seamlessly to the rest of their house.
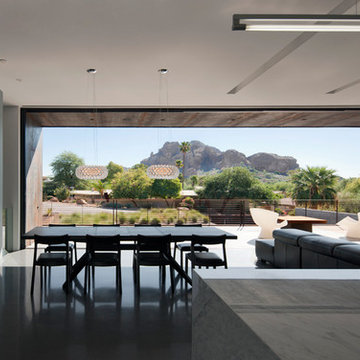
The public area of the house is one open space where the dining room, family room, kitchen, and a large kitchen island coexist. Polished Wenge millwork, white marble, and terrazzo floors contrast the rawness of the exterior concrete, CMU, and weathered steel.
Bill Timmerman - Timmerman Photography
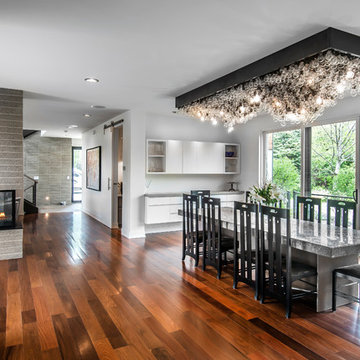
Immagine di una sala da pranzo moderna chiusa e di medie dimensioni con pareti bianche, parquet scuro, cornice del camino in cemento, camino bifacciale e pavimento marrone
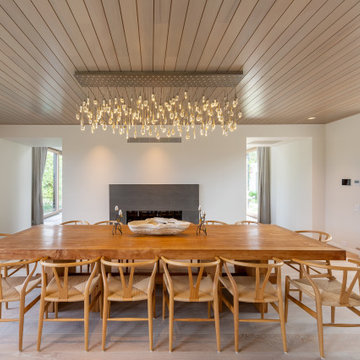
Ispirazione per una sala da pranzo moderna con pareti bianche, parquet chiaro, camino classico e pavimento beige
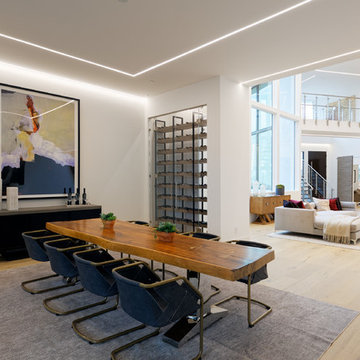
Designers: Susan Bowen & Revital Kaufman-Meron
Photos: LucidPic Photography - Rich Anderson
Idee per una grande sala da pranzo minimalista con pareti bianche, parquet chiaro, camino lineare Ribbon, cornice del camino in cemento e pavimento beige
Idee per una grande sala da pranzo minimalista con pareti bianche, parquet chiaro, camino lineare Ribbon, cornice del camino in cemento e pavimento beige
Sale da Pranzo moderne - Foto e idee per arredare
9