Sale da Pranzo moderne - Foto e idee per arredare
Filtra anche per:
Budget
Ordina per:Popolari oggi
21 - 40 di 3.588 foto
1 di 3
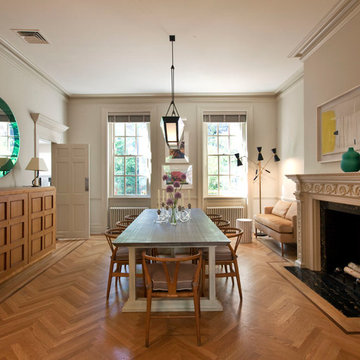
Elizabeth Felicella Photography
Foto di una grande sala da pranzo moderna con pareti bianche, pavimento in legno massello medio, camino classico e cornice del camino in pietra
Foto di una grande sala da pranzo moderna con pareti bianche, pavimento in legno massello medio, camino classico e cornice del camino in pietra
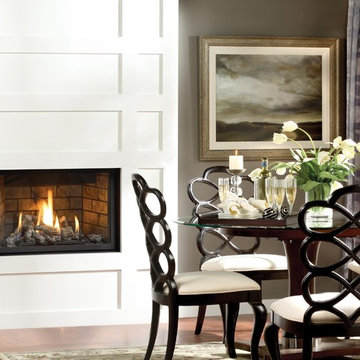
The Solara gas fireplace offers great versatility and is equally compatible with classic or contemporary interior design. Available with your choice of realistic ceramic logs or contemporary rock set.

Lato Signature from the Modin Rigid LVP Collection - Crisp tones of maple and birch. The enhanced bevels accentuate the long length of the planks.
Foto di una sala da pranzo aperta verso il soggiorno minimalista di medie dimensioni con pareti grigie, pavimento in vinile, camino classico, cornice del camino in mattoni e pavimento giallo
Foto di una sala da pranzo aperta verso il soggiorno minimalista di medie dimensioni con pareti grigie, pavimento in vinile, camino classico, cornice del camino in mattoni e pavimento giallo
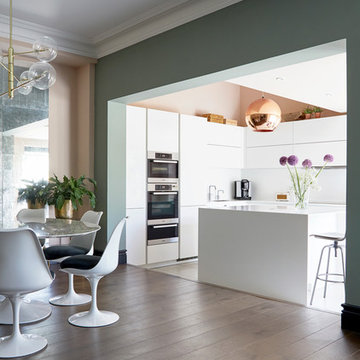
Photo Credits: Anna Stathaki
Esempio di una sala da pranzo moderna di medie dimensioni con pareti verdi, pavimento in legno massello medio, camino classico, cornice del camino in pietra e pavimento marrone
Esempio di una sala da pranzo moderna di medie dimensioni con pareti verdi, pavimento in legno massello medio, camino classico, cornice del camino in pietra e pavimento marrone

Acucraft custom gas linear fireplace with glass reveal and blue glass media.
Ispirazione per un'ampia sala da pranzo aperta verso la cucina minimalista con pareti bianche, pavimento in travertino, camino bifacciale, cornice del camino in mattoni e pavimento grigio
Ispirazione per un'ampia sala da pranzo aperta verso la cucina minimalista con pareti bianche, pavimento in travertino, camino bifacciale, cornice del camino in mattoni e pavimento grigio
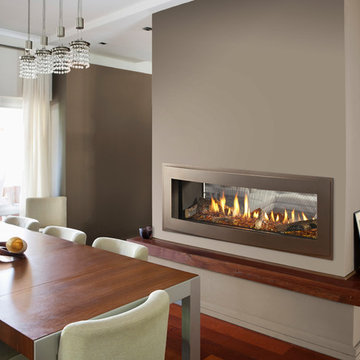
Idee per una sala da pranzo aperta verso il soggiorno minimalista di medie dimensioni con pareti marroni, pavimento in legno massello medio, camino bifacciale, cornice del camino in metallo e pavimento marrone
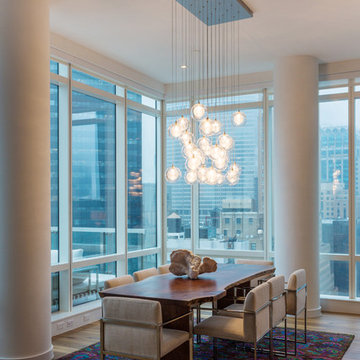
Our Kadur blown glass chandelier shines brightly in this modern Manhattan loft space. Pendants are made from hand-blown glass orbs with drizzled glass orb in center. Color shown: Clear/White Drizzle.
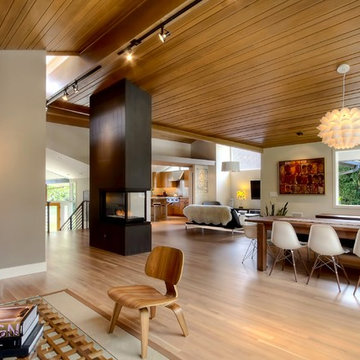
Aaron Leitz Fine Photography
Immagine di una sala da pranzo aperta verso il soggiorno minimalista con camino bifacciale e pareti beige
Immagine di una sala da pranzo aperta verso il soggiorno minimalista con camino bifacciale e pareti beige

Dining Room Remodel. Custom Dining Table and Buffet. Custom Designed Wall incorporates double sided fireplace/hearth and mantle and shelving wrapping to living room side of the wall. Privacy wall separates entry from dining room with custom glass panels for light and space for art display. New recessed lighting brightens the space with a Nelson Cigar Pendant pays homage to the home's mid-century roots.
photo by Chuck Espinoza

The beautiful barrel and wood ceiling treatments along with the wood herringbone floor pattern help clearly define the separate living areas.
Immagine di una grande sala da pranzo aperta verso il soggiorno moderna con pareti bianche, parquet chiaro, camino classico e pavimento multicolore
Immagine di una grande sala da pranzo aperta verso il soggiorno moderna con pareti bianche, parquet chiaro, camino classico e pavimento multicolore

Direction Bordeaux pour découvrir un projet d’exception particulièrement atypique : un loft de 120m2 aux volumes incroyables, situé à proximité de la place du Palais, partiellement rénové par notre équipe bordelaise.
Que dire de ses volumes, de sa hauteur sous plafond et de son incroyable luminosité apportée par son toit en verre, ses grandes fenêtres et sa verrière ? L’appartement baigne dans un puit de lumière.

Idee per una grande sala da pranzo aperta verso il soggiorno minimalista con parquet chiaro, camino bifacciale, cornice del camino in mattoni e soffitto in legno

The dining room and kitchen flow seamlessly in this mid-century home. The white walls and countertops create visual space while the beautiful white oak cabinets provide abundant storage. Both the exposed wood ceiling and oak floors were existing, we refinished them and color matched new trim as needed.

Immagine di una sala da pranzo moderna con pareti marroni, camino bifacciale, cornice del camino in mattoni e pavimento nero

A modern glass fireplace an Ortal Space Creator 120 organically separates this sunken den and dining room. A set of three glazed vases in shades of amber, chartreuse and olive stand on the cream concrete hearth. Wide flagstone steps capped with oak slabs lead the way to the dining room. The base of the espresso stained dining table is accented with zebra wood and rests on an ombre rug in shades of soft green and orange. The table’s centerpiece is a hammered pot filled with greenery. Hanging above the table is a striking modern light fixture with glass globes. The ivory walls and ceiling are punctuated with warm, honey stained alder trim. Orange piping against a tone on tone chocolate fabric covers the dining chairs paying homage to the warm tones of the stained oak floor. The ebony chair legs coordinate with the black of the baby grand piano which stands at the ready for anyone eager to play the room a tune.
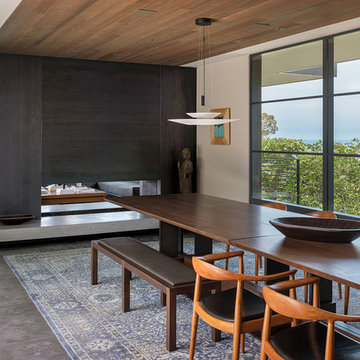
Ispirazione per una sala da pranzo aperta verso il soggiorno minimalista con camino bifacciale e pavimento grigio

Modern new construction house at the top of the Hollywood Hills. Designed and built by INTESION design.
Foto di una sala da pranzo aperta verso il soggiorno minimalista di medie dimensioni con pareti bianche, parquet chiaro, camino lineare Ribbon, cornice del camino in intonaco e pavimento giallo
Foto di una sala da pranzo aperta verso il soggiorno minimalista di medie dimensioni con pareti bianche, parquet chiaro, camino lineare Ribbon, cornice del camino in intonaco e pavimento giallo
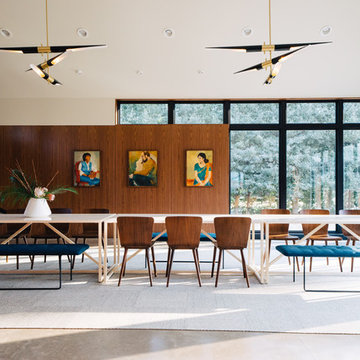
Foto di una sala da pranzo minimalista con pareti bianche, pavimento in cemento, camino sospeso e pavimento grigio

Leonid Furmansky Photography
Immagine di una sala da pranzo minimalista di medie dimensioni con pavimento in cemento, camino bifacciale, cornice del camino in mattoni e pavimento grigio
Immagine di una sala da pranzo minimalista di medie dimensioni con pavimento in cemento, camino bifacciale, cornice del camino in mattoni e pavimento grigio

The hallway in the background leads to main floor bedrooms, baths, and laundry room.
Photo by Lara Swimmer
Idee per una grande sala da pranzo aperta verso il soggiorno minimalista con pareti bianche, pavimento in cemento, camino lineare Ribbon e cornice del camino in intonaco
Idee per una grande sala da pranzo aperta verso il soggiorno minimalista con pareti bianche, pavimento in cemento, camino lineare Ribbon e cornice del camino in intonaco
Sale da Pranzo moderne - Foto e idee per arredare
2