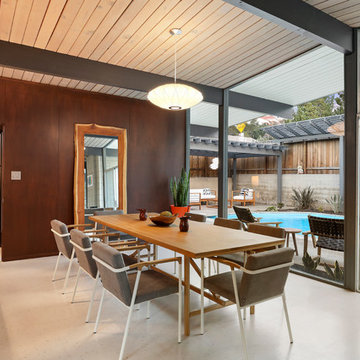Sale da Pranzo moderne con pavimento bianco - Foto e idee per arredare
Filtra anche per:
Budget
Ordina per:Popolari oggi
1 - 20 di 1.110 foto
1 di 3

• Custom built-in banquette
• Custom back cushions - Designed by JGID, fabricated by Dawson Custom Workroom
• Custom bench cushions - Knops Upholstery
• Side chair - Conde House Challenge
• Commissioned art
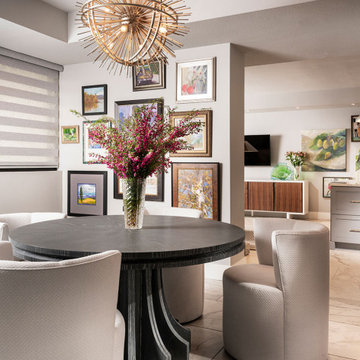
Idee per una piccola sala da pranzo aperta verso la cucina minimalista con pareti grigie, pavimento in gres porcellanato e pavimento bianco
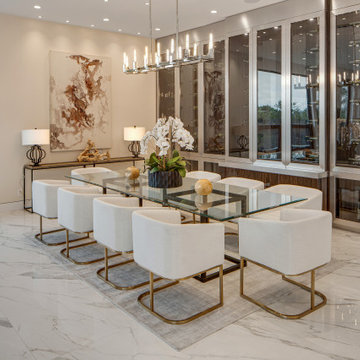
Modern dining room with marble flooring, recessed LED lighting and a custom built 33 bottle wine cabinet.
Ispirazione per una grande sala da pranzo aperta verso il soggiorno moderna con pareti bianche, pavimento in marmo, nessun camino e pavimento bianco
Ispirazione per una grande sala da pranzo aperta verso il soggiorno moderna con pareti bianche, pavimento in marmo, nessun camino e pavimento bianco
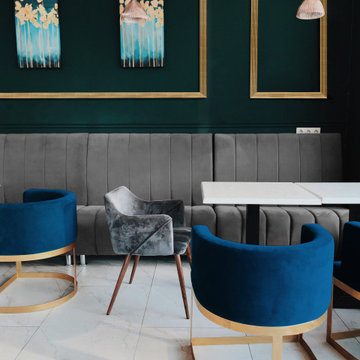
Want the Art Deco, old Hollywood glam look? Art Deco hosts lots of clean lines and gold pops of color. Note that they opted to utilize a casing on the wall to add extra highlights of gold. The moulding they used is 122SP. The velvet furniture is also a fun addition to the design.
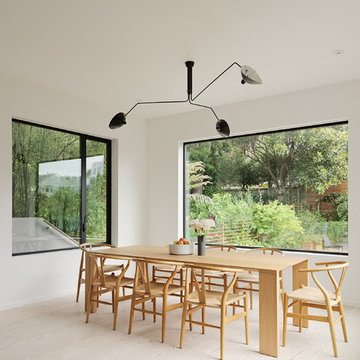
Joe Fletcher
Ispirazione per una sala da pranzo moderna con pareti bianche, parquet chiaro e pavimento bianco
Ispirazione per una sala da pranzo moderna con pareti bianche, parquet chiaro e pavimento bianco

Immagine di una sala da pranzo aperta verso la cucina moderna di medie dimensioni con pareti bianche, parquet chiaro, pavimento bianco e soffitto a volta
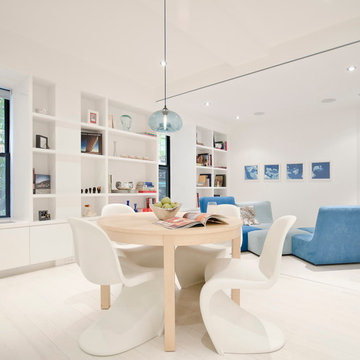
The owners of this small duplex located in Greenwich Village wanted to live in an apartment with minimal obstacles and furniture. Working with a small budget, StudioLAB aimed for a fluid open-plan layout in an existing space that had been covered in darker wood floors with various walls sub-diving rooms and a steep narrow staircase. The use of white and light blue throughout the apartment helps keep the space bright and creates a calming atmosphere, perfect for raising their newly born child. An open kitchen with integrated appliances and ample storage sits over the location of an existing bathroom. When privacy is necessary the living room can be closed off from the rest of the upper floor through a set of custom pivot-sliding doors to create a separate space used for a guest room or for some quiet reading. The kitchen, dining room, living room and a full bathroom can be found on the upper floor. Connecting the upper and lower floors is an open staircase with glass rails and stainless steel hand rails. An intimate area with a bed, changing room, walk-in closet, desk and bathroom is located on the lower floor. A light blue accent wall behind the bed adds a touch of calming warmth that contrasts with the white walls and floor.
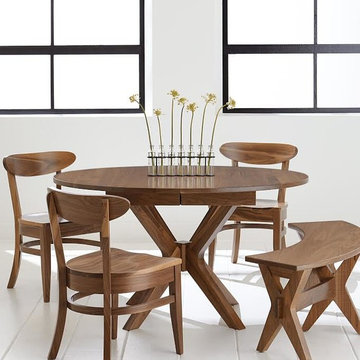
The Vadsco Pedestal table is a modern take on the dining table. The Vadsco table is available in a 42x54" oval shape with 1 - 12" leaf. Also available in 48x54 - with up to 1 - 12" leaf.
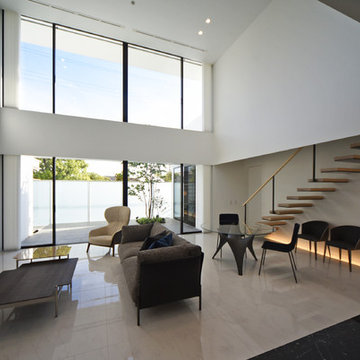
リビング3
Idee per una grande sala da pranzo aperta verso il soggiorno minimalista con pareti bianche, pavimento con piastrelle in ceramica e pavimento bianco
Idee per una grande sala da pranzo aperta verso il soggiorno minimalista con pareti bianche, pavimento con piastrelle in ceramica e pavimento bianco
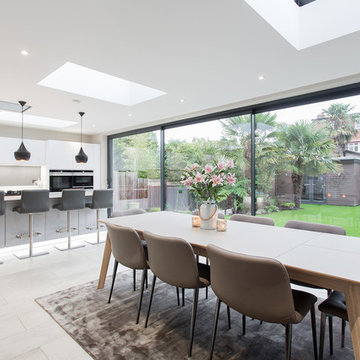
Immagine di una sala da pranzo aperta verso la cucina minimalista di medie dimensioni con pareti bianche e pavimento bianco
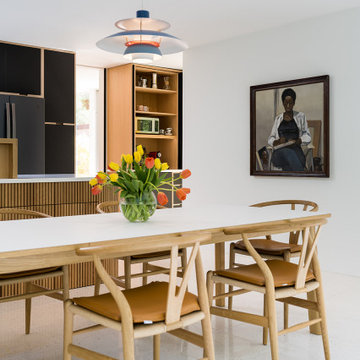
Nearly two decades ago now, Susan and her husband put a letter in the mailbox of this eastside home: "If you have any interest in selling, please reach out." But really, who would give up a Flansburgh House?
Fast forward to 2020, when the house went on the market! By then it was clear that three children and a busy home design studio couldn't be crammed into this efficient footprint. But what's second best to moving into your dream home? Being asked to redesign the functional core for the family that was.
In this classic Flansburgh layout, all the rooms align tidily in a square around a central hall and open air atrium. As such, all the spaces are both connected to one another and also private; and all allow for visual access to the outdoors in two directions—toward the atrium and toward the exterior. All except, in this case, the utilitarian galley kitchen. That space, oft-relegated to second class in midcentury architecture, got the shaft, with narrow doorways on two ends and no good visual access to the atrium or the outside. Who spends time in the kitchen anyway?
As is often the case with even the very best midcentury architecture, the kitchen at the Flansburgh House needed to be modernized; appliances and cabinetry have come a long way since 1970, but our culture has evolved too, becoming more casual and open in ways we at SYH believe are here to stay. People (gasp!) do spend time—lots of time!—in their kitchens! Nonetheless, our goal was to make this kitchen look as if it had been designed this way by Earl Flansburgh himself.
The house came to us full of bold, bright color. We edited out some of it (along with the walls it was on) but kept and built upon the stunning red, orange and yellow closet doors in the family room adjacent to the kitchen. That pop was balanced by a few colorful midcentury pieces that our clients already owned, and the stunning light and verdant green coming in from both the atrium and the perimeter of the house, not to mention the many skylights. Thus, the rest of the space just needed to quiet down and be a beautiful, if neutral, foil. White terrazzo tile grounds custom plywood and black cabinetry, offset by a half wall that offers both camouflage for the cooking mess and also storage below, hidden behind seamless oak tambour.
Contractor: Rusty Peterson
Cabinetry: Stoll's Woodworking
Photographer: Sarah Shields
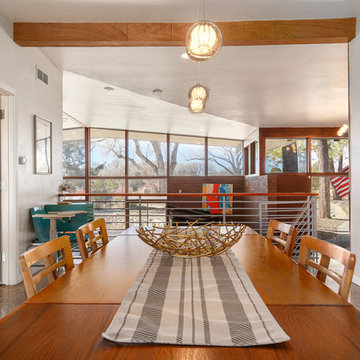
After Dining Room
Ispirazione per una grande sala da pranzo aperta verso il soggiorno moderna con pareti bianche, pavimento in marmo e pavimento bianco
Ispirazione per una grande sala da pranzo aperta verso il soggiorno moderna con pareti bianche, pavimento in marmo e pavimento bianco
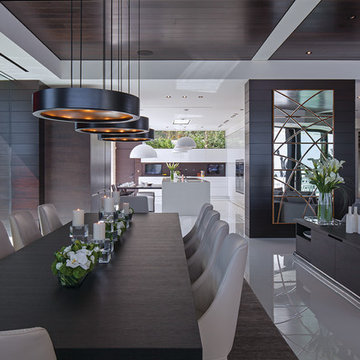
Laurel Way Beverly Hills luxury home modern open plan dining room. Photo by Art Gray Photography.
Esempio di un'ampia sala da pranzo aperta verso il soggiorno moderna con pavimento bianco e soffitto ribassato
Esempio di un'ampia sala da pranzo aperta verso il soggiorno moderna con pavimento bianco e soffitto ribassato
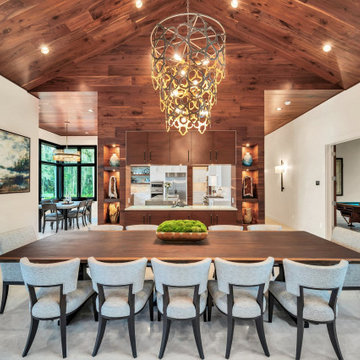
Gorgeous walnut ceiling and marble white floors. Live Edge Dining table with equisite Century chairs. Currey & Co dining room light. RH sconces in hallway. Arteriors Home light for kitchen table.
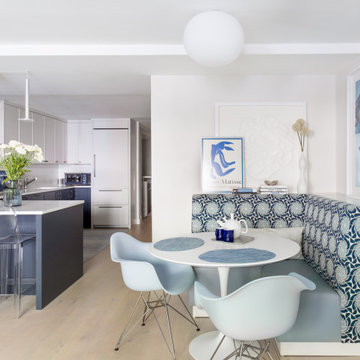
Esempio di una piccola sala da pranzo aperta verso la cucina moderna con pareti bianche, parquet chiaro e pavimento bianco

Enjoying adjacency to a two-sided fireplace is the dining room. Above is a custom light fixture with 13 glass chrome pendants. The table, imported from Thailand, is Acacia wood.
Project Details // White Box No. 2
Architecture: Drewett Works
Builder: Argue Custom Homes
Interior Design: Ownby Design
Landscape Design (hardscape): Greey | Pickett
Landscape Design: Refined Gardens
Photographer: Jeff Zaruba
See more of this project here: https://www.drewettworks.com/white-box-no-2/
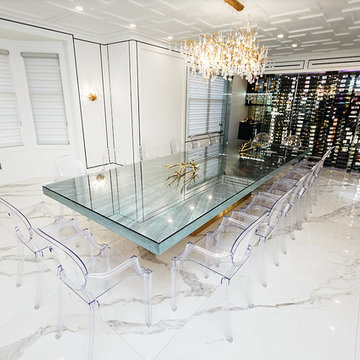
Glass enclosed wine cabinet w modern lighting and climate control...horizontal wine storage and butlers pantry
Foto di una sala da pranzo minimalista di medie dimensioni con pavimento in marmo e pavimento bianco
Foto di una sala da pranzo minimalista di medie dimensioni con pavimento in marmo e pavimento bianco
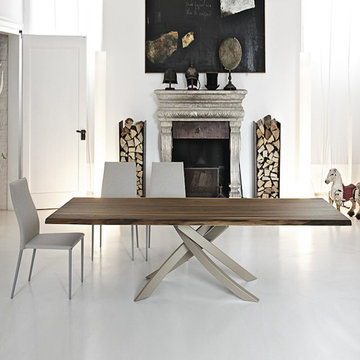
Foto di una grande sala da pranzo aperta verso il soggiorno minimalista con pareti bianche, pavimento in cemento, camino classico, cornice del camino in pietra e pavimento bianco
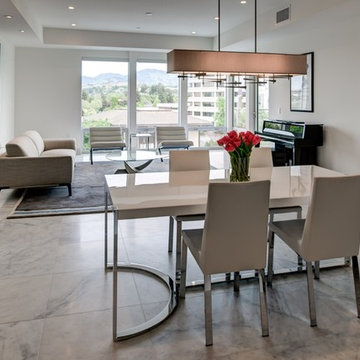
Foto di una sala da pranzo aperta verso il soggiorno minimalista di medie dimensioni con pareti bianche, pavimento in marmo, nessun camino e pavimento bianco
Sale da Pranzo moderne con pavimento bianco - Foto e idee per arredare
1
