Sale da Pranzo moderne con pavimento in ardesia - Foto e idee per arredare
Filtra anche per:
Budget
Ordina per:Popolari oggi
1 - 20 di 175 foto
1 di 3

Esempio di una sala da pranzo aperta verso il soggiorno minimalista di medie dimensioni con pareti bianche, pavimento in ardesia, camino classico, cornice del camino in pietra e pavimento marrone
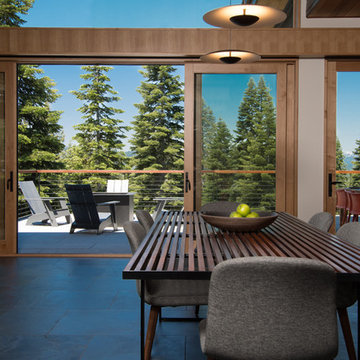
View from Dining table to View Deck. Photo by Jeff Freeman.
Immagine di una sala da pranzo aperta verso il soggiorno moderna di medie dimensioni con pareti bianche, pavimento in ardesia e pavimento grigio
Immagine di una sala da pranzo aperta verso il soggiorno moderna di medie dimensioni con pareti bianche, pavimento in ardesia e pavimento grigio

Francisco Cortina / Raquel Hernández
Foto di un'ampia sala da pranzo aperta verso il soggiorno minimalista con pavimento in ardesia, camino classico, cornice del camino in pietra e pavimento grigio
Foto di un'ampia sala da pranzo aperta verso il soggiorno minimalista con pavimento in ardesia, camino classico, cornice del camino in pietra e pavimento grigio

Originally, the dining layout was too small for our clients needs. We reconfigured the space to allow for a larger dining table to entertain guests. Adding the layered lighting installation helped to define the longer space and bring organic flow and loose curves above the angular custom dining table. The door to the pantry is disguised by the wood paneling on the wall.
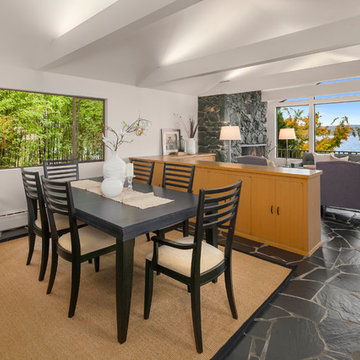
Esempio di una grande sala da pranzo aperta verso il soggiorno moderna con pareti bianche, pavimento in ardesia, camino classico, cornice del camino in pietra e pavimento nero
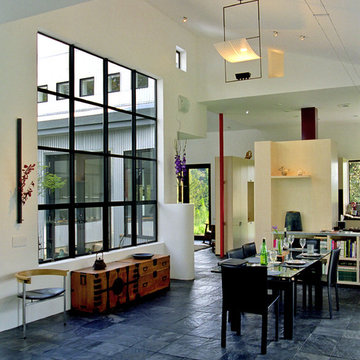
Esempio di una sala da pranzo aperta verso il soggiorno moderna con pavimento in ardesia e pavimento blu
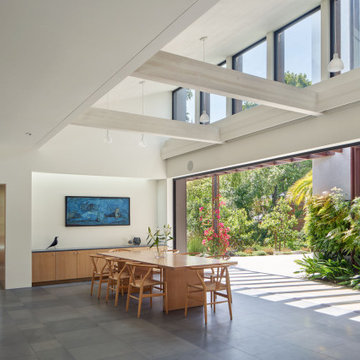
Idee per una sala da pranzo minimalista con pareti bianche, pavimento in ardesia, pavimento grigio e travi a vista
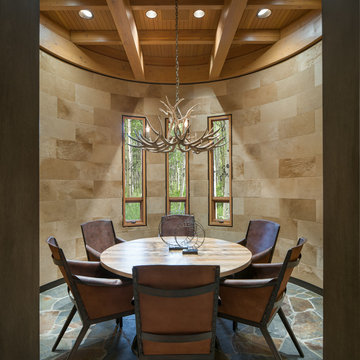
Josh Wells, for Sun Valley Magazine Fall 2016
Ispirazione per una grande sala da pranzo moderna chiusa con pavimento in ardesia, pareti beige, nessun camino e pavimento multicolore
Ispirazione per una grande sala da pranzo moderna chiusa con pavimento in ardesia, pareti beige, nessun camino e pavimento multicolore
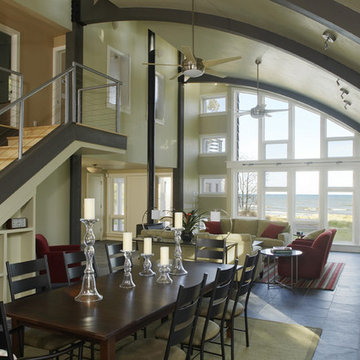
Interior view from kitchen looking towards dining room and family room. All interior views are directed towards Lake Michigan. http://www.kipnisarch.com
Photo Credit - Cable Photo/Wayne Cable http://selfmadephoto.com

This house west of Boston was originally designed in 1958 by the great New England modernist, Henry Hoover. He built his own modern home in Lincoln in 1937, the year before the German émigré Walter Gropius built his own world famous house only a few miles away. By the time this 1958 house was built, Hoover had matured as an architect; sensitively adapting the house to the land and incorporating the clients wish to recreate the indoor-outdoor vibe of their previous home in Hawaii.
The house is beautifully nestled into its site. The slope of the roof perfectly matches the natural slope of the land. The levels of the house delicately step down the hill avoiding the granite ledge below. The entry stairs also follow the natural grade to an entry hall that is on a mid level between the upper main public rooms and bedrooms below. The living spaces feature a south- facing shed roof that brings the sun deep in to the home. Collaborating closely with the homeowner and general contractor, we freshened up the house by adding radiant heat under the new purple/green natural cleft slate floor. The original interior and exterior Douglas fir walls were stripped and refinished.
Photo by: Nat Rea Photography

Photographer: Jay Goodrich
This 2800 sf single-family home was completed in 2009. The clients desired an intimate, yet dynamic family residence that reflected the beauty of the site and the lifestyle of the San Juan Islands. The house was built to be both a place to gather for large dinners with friends and family as well as a cozy home for the couple when they are there alone.
The project is located on a stunning, but cripplingly-restricted site overlooking Griffin Bay on San Juan Island. The most practical area to build was exactly where three beautiful old growth trees had already chosen to live. A prior architect, in a prior design, had proposed chopping them down and building right in the middle of the site. From our perspective, the trees were an important essence of the site and respectfully had to be preserved. As a result we squeezed the programmatic requirements, kept the clients on a square foot restriction and pressed tight against property setbacks.
The delineate concept is a stone wall that sweeps from the parking to the entry, through the house and out the other side, terminating in a hook that nestles the master shower. This is the symbolic and functional shield between the public road and the private living spaces of the home owners. All the primary living spaces and the master suite are on the water side, the remaining rooms are tucked into the hill on the road side of the wall.
Off-setting the solid massing of the stone walls is a pavilion which grabs the views and the light to the south, east and west. Built in a position to be hammered by the winter storms the pavilion, while light and airy in appearance and feeling, is constructed of glass, steel, stout wood timbers and doors with a stone roof and a slate floor. The glass pavilion is anchored by two concrete panel chimneys; the windows are steel framed and the exterior skin is of powder coated steel sheathing.
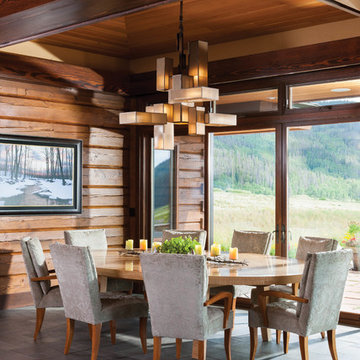
A craftsman style light fixture hangs over the simple yet modern dining room table.
Produced By: PrecisionCraft Log & Timber Homes
Photos: Heidi Long

Idee per una grande sala da pranzo aperta verso il soggiorno minimalista con pareti grigie, pavimento in ardesia, nessun camino, pavimento grigio e soffitto a volta

breakfast area in kitchen with exposed wood slat ceiling and painted paneled tongue and groove fir wall finish. Custom concrete and glass dining table.
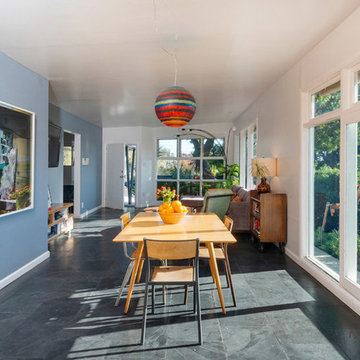
Photos by Michael McNamara, Shooting LA
Ispirazione per una sala da pranzo aperta verso la cucina moderna di medie dimensioni con pareti blu, pavimento in ardesia e nessun camino
Ispirazione per una sala da pranzo aperta verso la cucina moderna di medie dimensioni con pareti blu, pavimento in ardesia e nessun camino
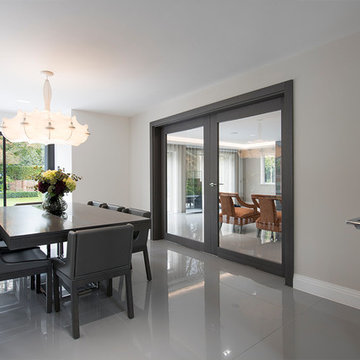
Space planning was key to this being a successful project, the customer incorporated style, colour and space planning to ensure a smooth flow throughout.
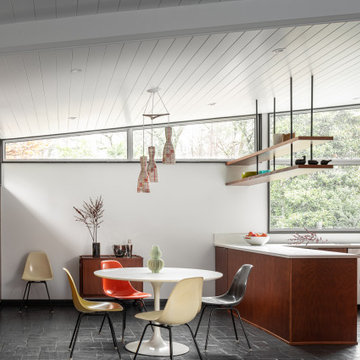
Mid century modern kitchen and dining area is the perfect mix of elegance and comfort. The large custom windows allow for more natural light to flow through this open kitchen and dining area.
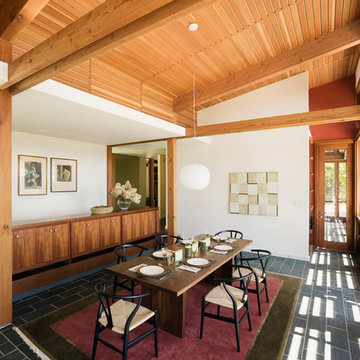
Foto di una grande sala da pranzo aperta verso la cucina minimalista con pareti bianche, pavimento in ardesia e nessun camino
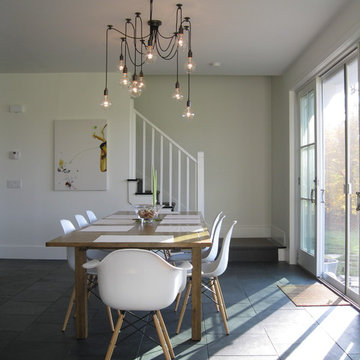
Simple, modern dining area opens into the kitchen and living room. The minimal the color palette lends visual consistency to the large, flowing spaces.
The sliding door leads to an adjacent stone patio and fire pit area. Material and furnishings include black 18x18 slate tile floor, walnut table, shell chairs and Edison light fixture from Pottery Barn.
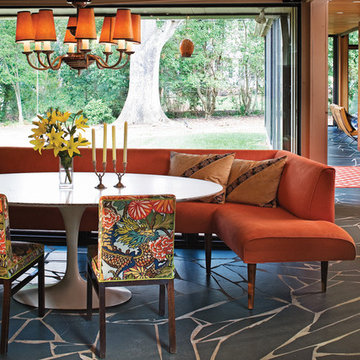
This modern home in the Foxcroft neighborhood required an extensive renovation and addition. With two small children at home, Matt added much needed family space and guest quarters. He created a new kitchen area and a sun filled private outdoor room. His wife, an accomplished interior designer, embraced the mid-century modern vernacular of the house, pulling together the details to make this a family home that will work for years to come. Interiors by Barrie Benson Interior Design.
Sale da Pranzo moderne con pavimento in ardesia - Foto e idee per arredare
1