Sale da Pranzo moderne con soffitto a cassettoni - Foto e idee per arredare
Filtra anche per:
Budget
Ordina per:Popolari oggi
1 - 20 di 198 foto
1 di 3

Experience urban sophistication meets artistic flair in this unique Chicago residence. Combining urban loft vibes with Beaux Arts elegance, it offers 7000 sq ft of modern luxury. Serene interiors, vibrant patterns, and panoramic views of Lake Michigan define this dreamy lakeside haven.
The dining room features a portion of the original ornately paneled ceiling, now recessed in a mirrored and lit alcove, contrasted with bright white walls and modern rift oak millwork. The custom elliptical table was designed by Radutny.
---
Joe McGuire Design is an Aspen and Boulder interior design firm bringing a uniquely holistic approach to home interiors since 2005.
For more about Joe McGuire Design, see here: https://www.joemcguiredesign.com/
To learn more about this project, see here:
https://www.joemcguiredesign.com/lake-shore-drive

Experience urban sophistication meets artistic flair in this unique Chicago residence. Combining urban loft vibes with Beaux Arts elegance, it offers 7000 sq ft of modern luxury. Serene interiors, vibrant patterns, and panoramic views of Lake Michigan define this dreamy lakeside haven.
The dining room features a portion of the original ornately paneled ceiling, now recessed in a mirrored and lit alcove, contrasted with bright white walls and modern rift oak millwork. The custom elliptical table was designed by Radutny.
---
Joe McGuire Design is an Aspen and Boulder interior design firm bringing a uniquely holistic approach to home interiors since 2005.
For more about Joe McGuire Design, see here: https://www.joemcguiredesign.com/
To learn more about this project, see here:
https://www.joemcguiredesign.com/lake-shore-drive
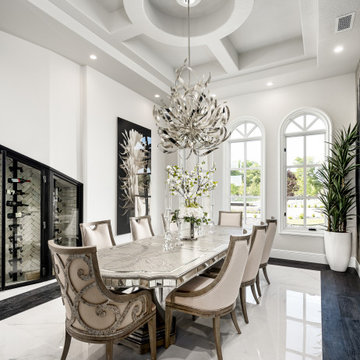
These custom home plans were drawn for a family who wanted lots of natural light, arched windows, a coffered ceiling and both marble and wood floors. We love how this formal dining room turned out.
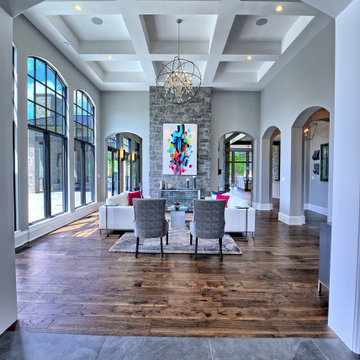
You enter this space from the entry through amazing custom arches. On one side - a wall of windows looking out to an outdoor living space. The other side - a series of arches and custom lighting. Coffered ceilings and a stone accent wall, make this an inviting space.
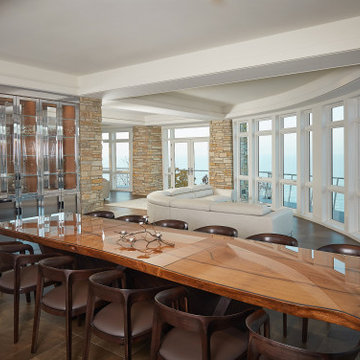
A wall of beautiful windows in this modern great room
Ispirazione per un'ampia sala da pranzo minimalista con pareti bianche, pavimento in marmo, pavimento marrone, soffitto a cassettoni e pareti in mattoni
Ispirazione per un'ampia sala da pranzo minimalista con pareti bianche, pavimento in marmo, pavimento marrone, soffitto a cassettoni e pareti in mattoni
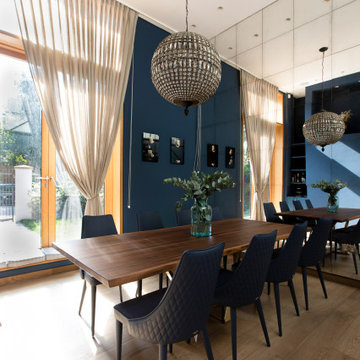
Esempio di una sala da pranzo minimalista chiusa e di medie dimensioni con pareti blu, parquet chiaro, nessun camino, pavimento beige e soffitto a cassettoni
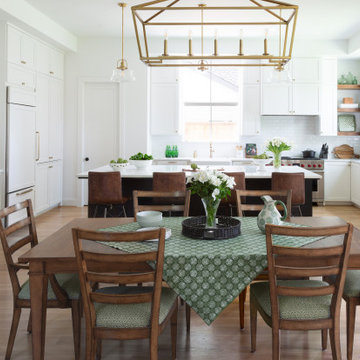
Dining Room open concept light wood flooring with black and white details and built-in cabinetry.
Immagine di una sala da pranzo moderna con pareti bianche, parquet chiaro e soffitto a cassettoni
Immagine di una sala da pranzo moderna con pareti bianche, parquet chiaro e soffitto a cassettoni
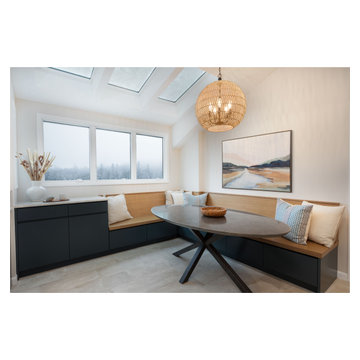
This kitchen renovation features custom rift white oak cabinetry and painted cabinetry in Benjamin Moore Narragansett Green HC-157. The slab cabinet doors and drawers with concealed pulls creates a clean minimalist look with beautiful horizontal tile. This kitchen uses an interesting mixture of metal finishes including a custom copper hood and back splash with other black accents. Seating was maximized with the use of a custom wood banquette. The use of specialty inserts such as a pot and pan pullout, peg drawers for dishes, cutlery divider, oil and spice pullouts ensure that everything has its proper place and maximized functional storage.

4 pendant chandelier, custom wood wall design, ceramic tile flooring, marble waterfall island, under bar storage, sliding pantry barn door, wood cabinets, large modern cabinet handles, glass tile backsplash
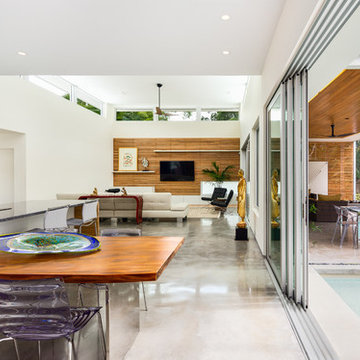
Ryan Gamma Photography
Ispirazione per una piccola sala da pranzo aperta verso il soggiorno moderna con pavimento in cemento, pavimento grigio e soffitto a cassettoni
Ispirazione per una piccola sala da pranzo aperta verso il soggiorno moderna con pavimento in cemento, pavimento grigio e soffitto a cassettoni
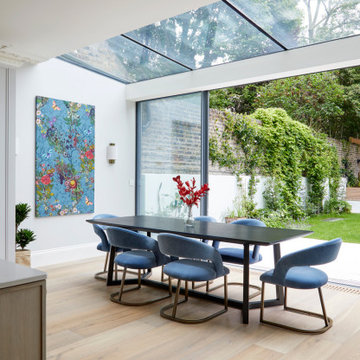
Idee per una sala da pranzo aperta verso la cucina minimalista di medie dimensioni con pareti grigie, pavimento marrone e soffitto a cassettoni

We love this formal dining room's coffered ceiling, arched windows, custom wine fridge, and marble floors.
Foto di un'ampia sala da pranzo aperta verso il soggiorno minimalista con pareti bianche, pavimento in marmo, pavimento bianco e soffitto a cassettoni
Foto di un'ampia sala da pranzo aperta verso il soggiorno minimalista con pareti bianche, pavimento in marmo, pavimento bianco e soffitto a cassettoni
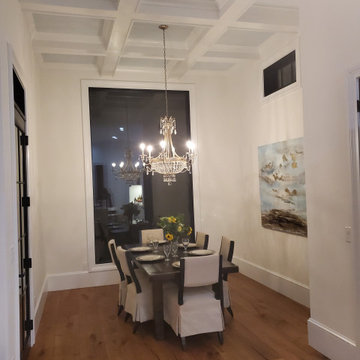
Modern Dining Room space with light hardwood flooring and coffered ceiling. Sherwin Williams Greek Villa SW7551 - Wall Color
Foto di una grande sala da pranzo aperta verso la cucina moderna con pareti beige, parquet chiaro e soffitto a cassettoni
Foto di una grande sala da pranzo aperta verso la cucina moderna con pareti beige, parquet chiaro e soffitto a cassettoni
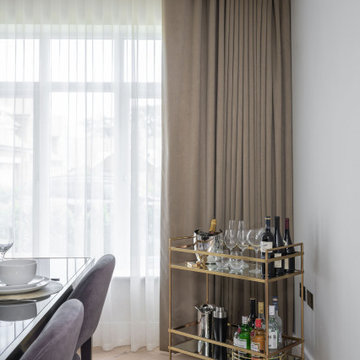
dining room
Idee per una sala da pranzo moderna con pareti bianche, parquet chiaro e soffitto a cassettoni
Idee per una sala da pranzo moderna con pareti bianche, parquet chiaro e soffitto a cassettoni
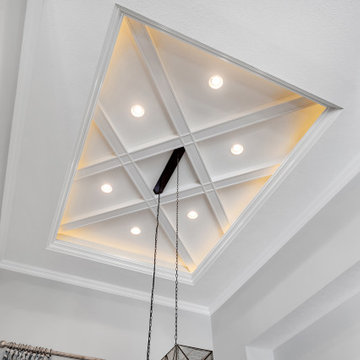
dining room with custom painted wood beam tray ceiling
Idee per un'ampia sala da pranzo aperta verso il soggiorno minimalista con pareti grigie, pavimento con piastrelle in ceramica, pavimento grigio e soffitto a cassettoni
Idee per un'ampia sala da pranzo aperta verso il soggiorno minimalista con pareti grigie, pavimento con piastrelle in ceramica, pavimento grigio e soffitto a cassettoni
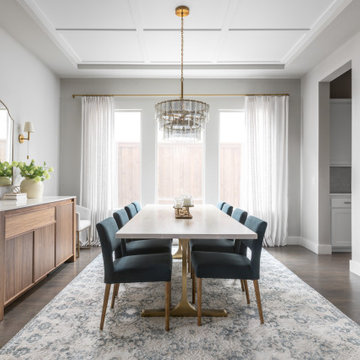
This dining room was in need of a makeover! Our client felt overwhelmed when it came to finding inspiration let alone redesigning this dining room. It was important to them that this room harmonized with the rest of their modern home. There were specific requests made at the consultation… First, they needed seating for 10, as they host many dinner parties. They also enjoyed wine and therefore had a fridge where they kept it. We pushed the clients a little bit and encouraged them to make decisions they wouldn’t normally do, like the coffered application on the ceiling, which turned out to be a real focal point of the room. We found a home for all the wine (and the fridge!) in this stunning walnut and marble wine fridge buffet… perfect for the hostess with the mostess! In addition to the ambient lighting, we added some brass sconces as accent lighting to set the mood for cozy, elegant dinners. We kept the room light and airy with this cool blue color palette and soft linen curtains that draw the eyes up to the ceiling.

Kitchen dinner space, open space to the living room. A very social space for dining and relaxing. Again using the same wood thought the house, with bespoke cabinet.
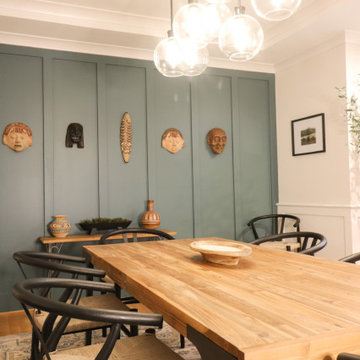
Modern Formal Dining room with a rich blue feature wall. Reclaimed wood dining table and wishbone chairs. Sideboard for storage and statement piece.
Ispirazione per una grande sala da pranzo aperta verso il soggiorno minimalista con pareti blu, parquet chiaro, nessun camino, pavimento marrone, soffitto a cassettoni e boiserie
Ispirazione per una grande sala da pranzo aperta verso il soggiorno minimalista con pareti blu, parquet chiaro, nessun camino, pavimento marrone, soffitto a cassettoni e boiserie
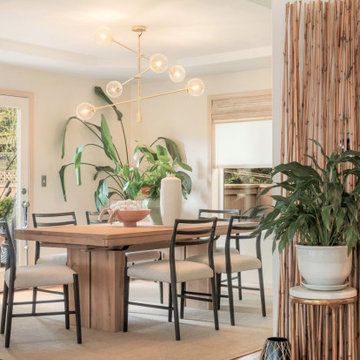
Calm, light & airy casual dining room in Modern and Japandi style.
Ispirazione per una sala da pranzo aperta verso il soggiorno moderna di medie dimensioni con pavimento in legno massello medio e soffitto a cassettoni
Ispirazione per una sala da pranzo aperta verso il soggiorno moderna di medie dimensioni con pavimento in legno massello medio e soffitto a cassettoni
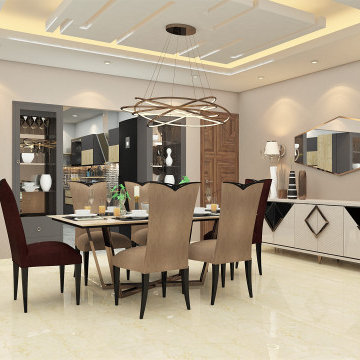
Foto di una sala da pranzo aperta verso la cucina minimalista con pareti beige, pavimento in marmo, pavimento beige e soffitto a cassettoni
Sale da Pranzo moderne con soffitto a cassettoni - Foto e idee per arredare
1