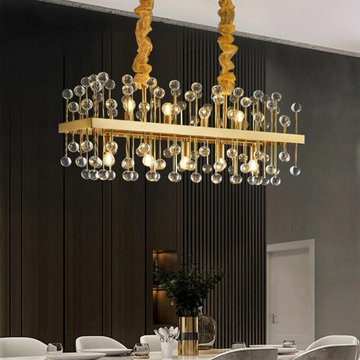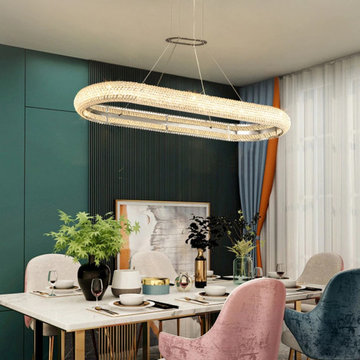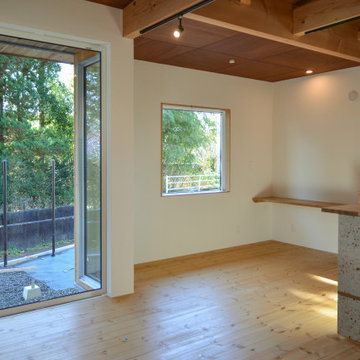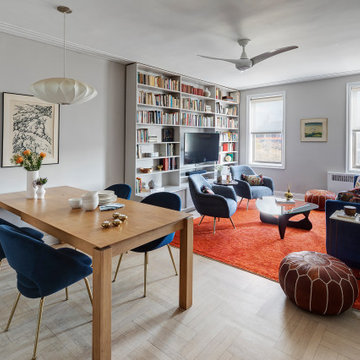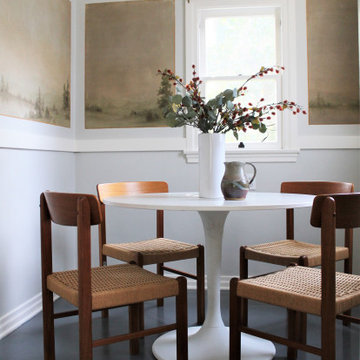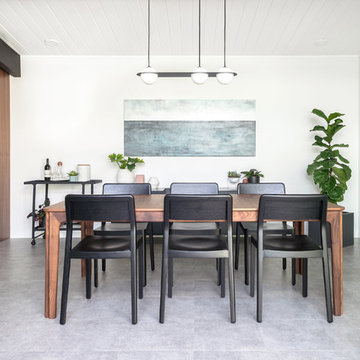Sale da Pranzo moderne - Foto e idee per arredare
Filtra anche per:
Budget
Ordina per:Popolari oggi
1401 - 1420 di 127.856 foto
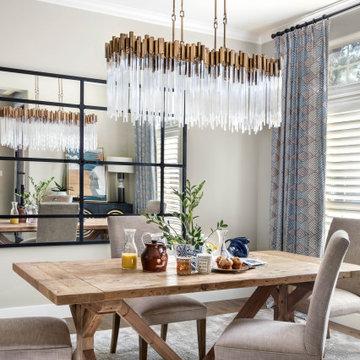
“We could never have envisioned what could be” – Steiner Ranch Homeowner and Client
It is an especially fulfilling Project for an Interior Designer when the outcome exceeds Client expectations, and imagination. This remodeling project required instilling modern sensibilities, openness, styles and textures into a dated house that was past its prime. Strategically, the goal was to tear down where it made sense without doing a complete teardown.
Starting with the soul of the home, the kitchen, we expanded out room by room to create a cohesiveness and flow that invites, supports and provides the warmth and relaxation that only a home can.
In the Kitchen, we started by removing the wooden beams and adding bright recessed lighting. We removed the old limestone accent wall and moved the sink and cooktop from the island on to the countertop – the key goal was to create room for the family to gather around the kitchen. We replaced all appliances with modern Energy Star ones, along with adding a wine rack.
The first order of business for the Living Room was to brighten it up by adding more lighting and replacing an unused section with a glass door to the backyard. Multi-section windows were replaced with large no-split glass overlooking the backyard. Once more, the limestone accent was removed to create a clean, modern look. Replacing the dated wooden staircase with the clean lines of a metal, wire and wooded staircase added interest and freshness. An odd bend in the staircase was removed to clean things up.
The Master Bedroom went from what looked like a motel room with green carpet and cheap blinds to an oasis of luxury and charm. A section of the wraparound doors were closed off to increase privacy, accentuate the best view from the bedroom and to add usable space. Artwork, rug, contemporary bed and other accent pieces brought together the seamless look across the home.
The Master Bathroom remodel started by replacing the standard windows with a single glass pane that enhanced the view of the outdoors. The dated shower was replaced by a walk-in shower and soaking tub to create the ultimate at-home spa experience. Lighted LED mirrors frame His & Hers sinks and bathe them in a soft light.
The flooring was upgraded throughout the house to reflect the contemporary color scheme.
Each of the smaller bedrooms were similarly upgraded to match the clean and modern décor of the rest of the house.
After such a transformation inside, it was only appropriate that the exterior needed an upgrade as well. All of the legacy limestone accents were replaced by stucco and the color scheme extended from the interior of the house to the gorgeous wrap around balconies, trim, garage doors etc. to complete the inside outside transformation.
Trova il professionista locale adatto per il tuo progetto
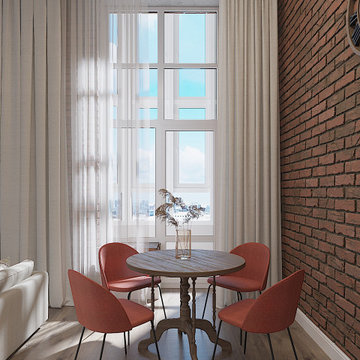
Ispirazione per una sala da pranzo aperta verso il soggiorno moderna di medie dimensioni con pavimento in vinile, nessun camino, pavimento marrone e pareti in mattoni
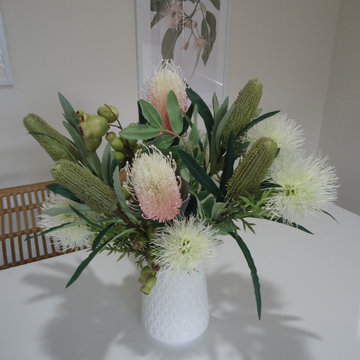
Floral centrepiece on a dining room table
Esempio di una sala da pranzo minimalista
Esempio di una sala da pranzo minimalista
Ricarica la pagina per non vedere più questo specifico annuncio
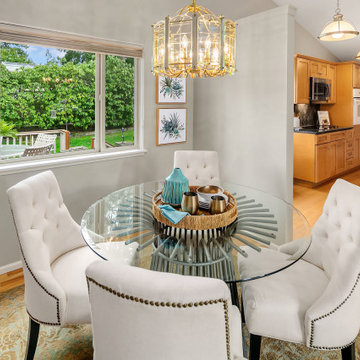
Small transitional dining room with a round glass top dining table and cream tufted dining chairs with nailhead trim detailing, midcentury modern accessories, grey walls, and hardwood flooring.
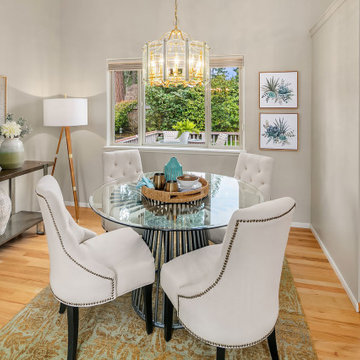
Small transitional dining room with a round glass top dining table and cream tufted dining chairs with nailhead trim detailing, midcentury modern accessories, grey walls, and hardwood flooring.
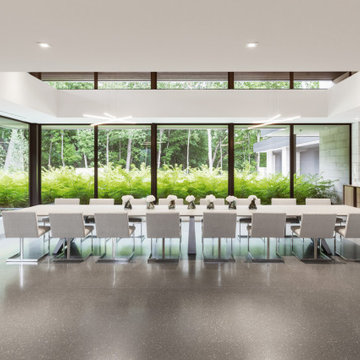
A modern dining room with an extra long dining table and white modern dining chairs seat 16 comfortably. Terrazzo floor and natural limestone walls contrast with black metal window frames and glass doors.
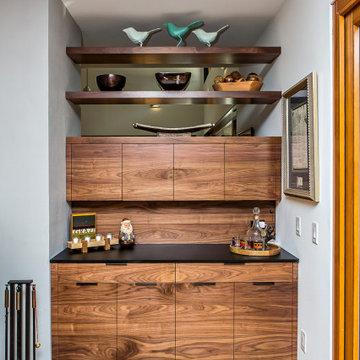
The little cocktail bar was built in next to the fireplace. It has open shelving above to allow light and air through. The custom cabinets are flat front flush walnut veneer. This cabinet has room for glassware, barware and extra supplies as needed for the dining room adjacent to it.
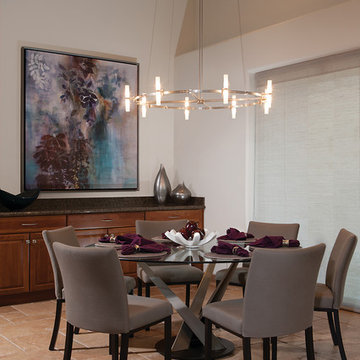
Idee per una grande sala da pranzo minimalista chiusa con pareti beige, pavimento in travertino, nessun camino e pavimento beige
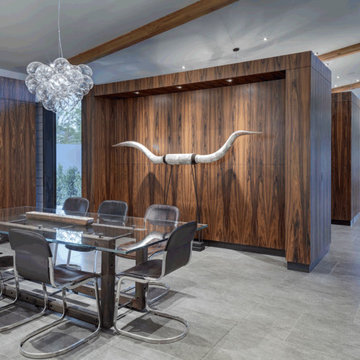
Charles Davis Smith, AIA
Idee per un'ampia sala da pranzo aperta verso il soggiorno moderna con pavimento con piastrelle in ceramica, pavimento grigio, pareti marroni e nessun camino
Idee per un'ampia sala da pranzo aperta verso il soggiorno moderna con pavimento con piastrelle in ceramica, pavimento grigio, pareti marroni e nessun camino
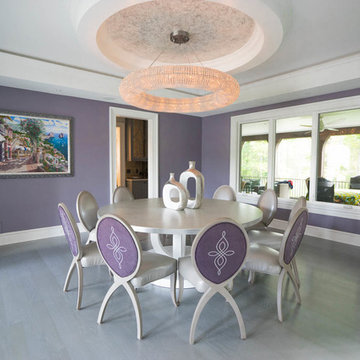
Idee per una grande sala da pranzo minimalista chiusa con pareti viola, parquet chiaro, nessun camino e pavimento grigio
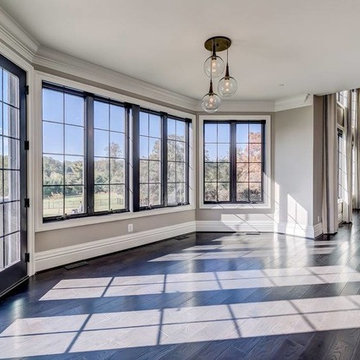
Immagine di una grande sala da pranzo aperta verso il soggiorno moderna con pareti beige, parquet scuro, nessun camino e pavimento marrone
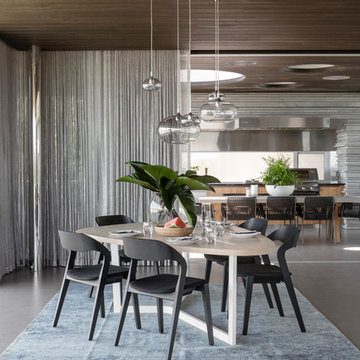
Designer - Arc Seven. 1
Stone - Custom Eco Outdoor Linear Walling
Idee per una grande sala da pranzo minimalista chiusa con pareti grigie, pavimento in cemento e pavimento grigio
Idee per una grande sala da pranzo minimalista chiusa con pareti grigie, pavimento in cemento e pavimento grigio
Sale da Pranzo moderne - Foto e idee per arredare
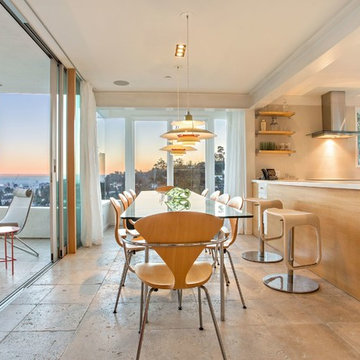
Idee per una grande sala da pranzo aperta verso il soggiorno minimalista con pareti beige e pavimento in travertino
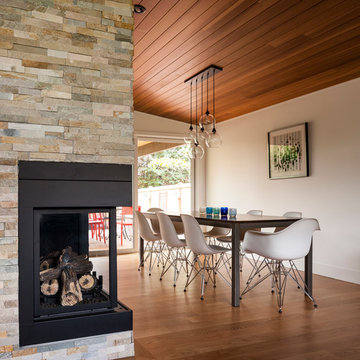
John Granen
Ispirazione per una grande sala da pranzo minimalista chiusa con pareti bianche, pavimento in legno massello medio, camino bifacciale e cornice del camino in pietra
Ispirazione per una grande sala da pranzo minimalista chiusa con pareti bianche, pavimento in legno massello medio, camino bifacciale e cornice del camino in pietra
71
