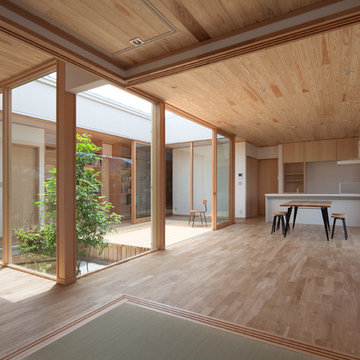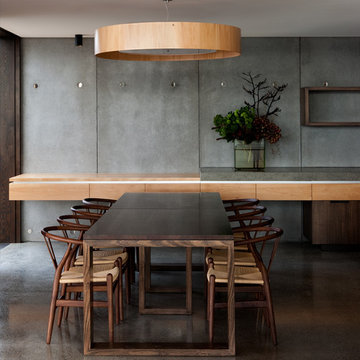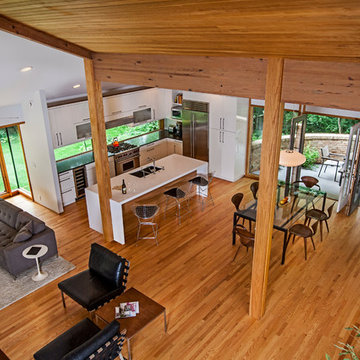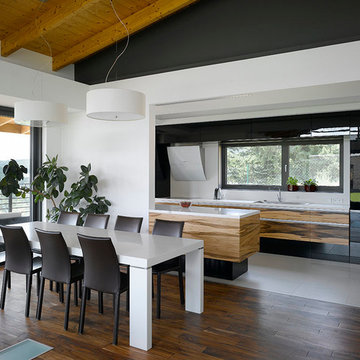Sale da Pranzo moderne - Foto e idee per arredare
Filtra anche per:
Budget
Ordina per:Popolari oggi
1421 - 1440 di 127.856 foto
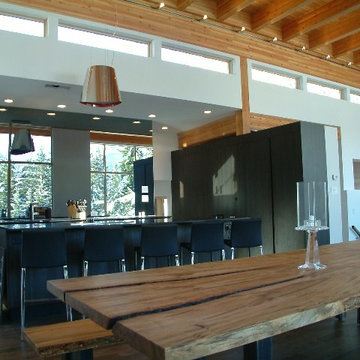
WWW.URBANTREESALVAGE.COM 647.438.7516
Custom Reclaimed Dining and Kitchen Tables, Coffee and Console Tables, Boardroom Tables and Desks, Benches, Vanities, Counter tops/ Islands and accessories created from Salvaged Toronto trees.
Visit our website to view our current available products (SHOP) as well as our inspiration pages (PORTFOLIO) of past creations.
URBAN TREE SALVAGE, specializing in custom-made Reclaimed and Salvaged Live Edge Slab Tables.
For more inspiration ideas, you can also visit us on
FACEBOOK WWW.FACEBOOK.COM/URBANTREESALVAGE
TWITTER https://twitter.com/UrbanTreeSalvag
PINTEREST http://www.pinterest.com/utsalvage
Photo supplied by client of UTS
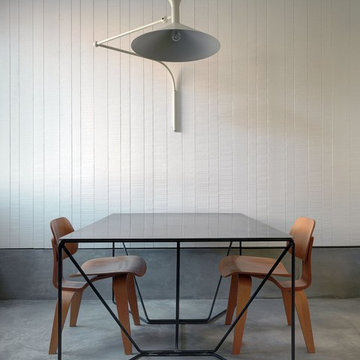
Ispirazione per una piccola sala da pranzo minimalista con pareti bianche, pavimento in cemento e nessun camino
Trova il professionista locale adatto per il tuo progetto
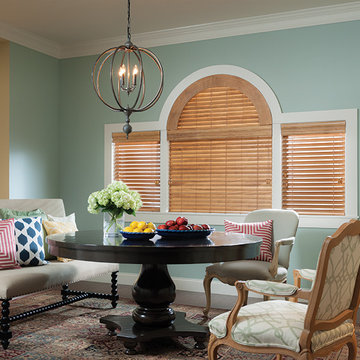
Dining Room Ideas - If you have a large window array with an arch window and need to control all of the light filtering through, you might want to consider an arch window blind that matches the rest of the wood blinds on the standard windows. These medium wood blinds look nice with the pale green walls, white trim and dark hardwood floors. Love the combination of the patterned area rug, dark wood dining room table with the metal chandelier.
Windows Dressed Up window treatment store featuring custom blinds, shutters, shades, drapes, curtains, valances and bedding in Denver services the metro area, including Parker, Castle Rock, Boulder, Evergreen, Broomfield, Lakewood, Aurora, Thornton, Centennial, Littleton, Highlands Ranch, Arvada, Golden, Westminster, Lone Tree, Greenwood Village, Wheat Ridge. Come in and talk to a Certified Interior Designer and select from over 3,000 designer fabrics in every color, style, texture and pattern. See more custom window treatment ideas on our website. www.windowsdressedup.com.
Photo: Graber vertical wood blinds - Dining Room Ideas
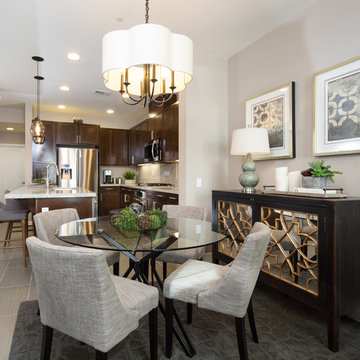
Mike Sage photography
Foto di una piccola sala da pranzo aperta verso la cucina moderna con pareti beige, pavimento in gres porcellanato e nessun camino
Foto di una piccola sala da pranzo aperta verso la cucina moderna con pareti beige, pavimento in gres porcellanato e nessun camino
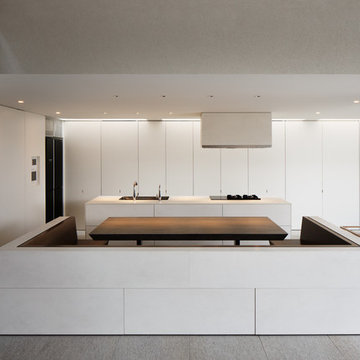
恵まれた眺望を活かす、開放的な 空間。
斜面地に計画したRC+S造の住宅。恵まれた眺望を活かすこと、庭と一体となった開放的な空間をつくることが望まれた。そこで高低差を利用して、道路から一段高い基壇を設け、その上にフラットに広がる芝庭と主要な生活空間を配置した。庭を取り囲むように2つのヴォリュームを組み合わせ、そこに生まれたL字型平面にフォーマルリビング、ダイニング、キッチン、ファミリーリビングを設けている。これらはひとつながりの空間であるが、フロアレベルに細やかな高低差を設けることで、パブリックからプライベートへ、少しずつ空間の親密さが変わるように配慮した。家族のためのプライベートルームは、2階に浮かべたヴォリュームの中におさめてあり、眼下に広がる眺望を楽しむことができる。
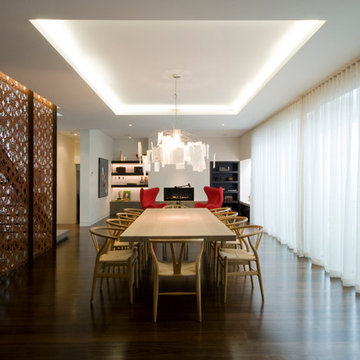
Esempio di un'ampia sala da pranzo aperta verso il soggiorno moderna con pareti bianche, parquet scuro e camino lineare Ribbon
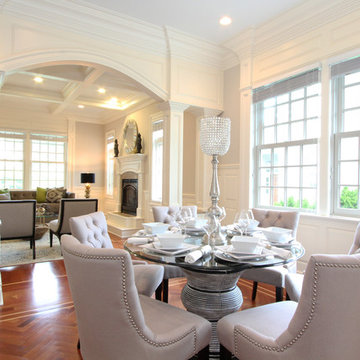
Greenwich CT, luxury dining room with accents of crystal, silver, black and white. An intimate round dining arrangement completes this luxurious formal dining room.
Birgit Anich Staging & Interiors
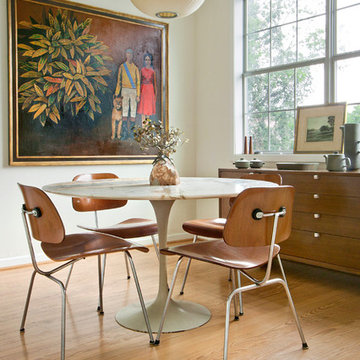
Esempio di una sala da pranzo minimalista con pareti bianche e pavimento in legno massello medio
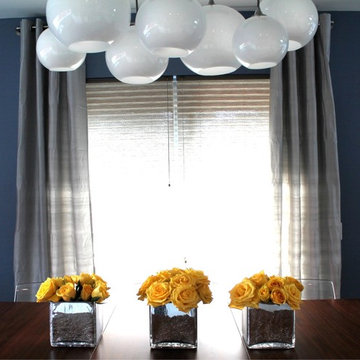
Client wanted a dining room where entertaining could happen in style. Cool steel blue on the walls to add a splash of color while keeping the overall color scheme neutral and clean. Mix of walnut, chrome, steel, white lacquer, pewter silk and acrylic made this space shine. We topped it all off with a milk glass orb chandelier and fresh flowers.
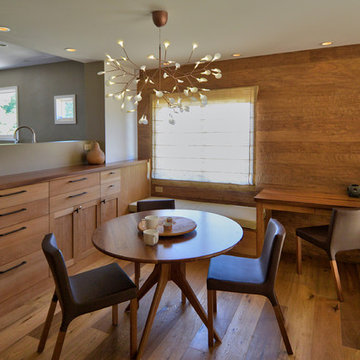
This space started out as a 2 car garage! The large garage door openings were replaced with Nana folding doors to create the indoor / outdoor flow to planned courtyard and adjacent guesthouse. An additional Nana door was added to the front side to open up the corner and take advantage of the sweeping vineyard views and new swimming pool.
The garage had challenging spatial limitations due to existing structural and plumbing. We had to negotiate around these items in our space planning to keep things respectful of budget. Zeitgeist transformed this garage into 4 unique living zones (kids area / guest nook / music / afromosia lounge) to work both independently and collectively for the family and numerous weekend guests.
Bringing the outdoors in through these expansive Nana doors which virtually disappear as they fold out of the way, was key to connecting the living space with the adjacent courtyard. Across this shared court, identical flooring materials flow seamlessly in and out from the main living space to the new pool house and guest quarters aiding to the indoor / outdoor sensibility and the special sense of place.
While the client's are city dwellers during the week with modern urban aesthetics, as their country retreat, they definitely wanted a more earthy, relaxed character fitting into the Sonoma County lifestyle. We kept things fresh, simple and in the zeitgeist by using many natural materials, with the interest coming from texture and beautiful forms. We integrated oiled oak floors with afromosia hand scrapped wall paneling, teak cabinetry and several custom walnut furnishings. The wall finish (where not afromosia) is a hand trowled natural pigment also by a local artisan.
Vern Nelson, Photography
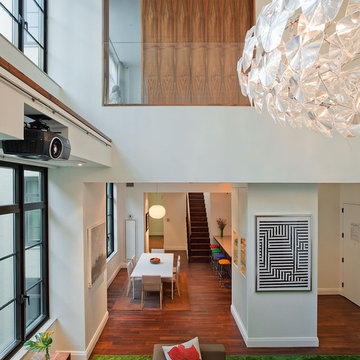
A generic condominium lacking character was transformed into a warm, welcoming home through the use of custom designed millwork and furniture.
The double height space in the living area is accentuated with an oversized bookcase in French walnut, and a dramatic chandelier. The softness of a new rug in wool and silk provides contrast to the soaring space. A new opening was inserted in the interior of the upper floor to visually combine the two apartment levels. A credenza of solid French walnut provides a focal point adjacent to the dining room.
Photo by Ofer Wolberger
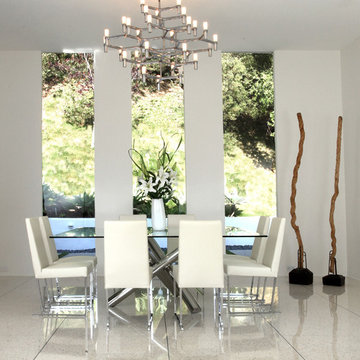
Immagine di una sala da pranzo moderna con pareti bianche e pavimento con piastrelle in ceramica
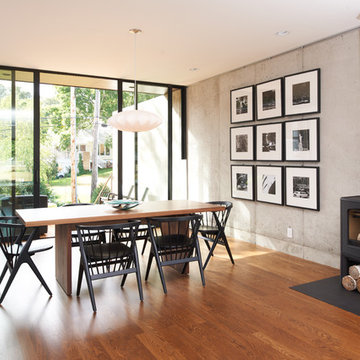
View looking from the dining out to back deck.
Photo by Chad Holder
Foto di una sala da pranzo minimalista con pavimento in legno massello medio e stufa a legna
Foto di una sala da pranzo minimalista con pavimento in legno massello medio e stufa a legna
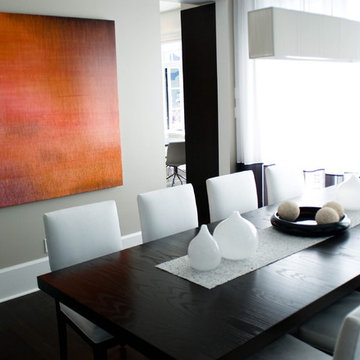
Chancellor Boulevard Residence
Furniture: Ligne Roset available through Livingspace
Furniture: Donaliving available through Spencer Interiors
Artwork: Curtis Cutshaw available through Jennifer Kostuik Gallery
Artwork: David Burdenay available through Jennifer Kostuik Gallery
Fireplace: Concrete surround available through Solus Decor
Photo Credit: Evan Haveman
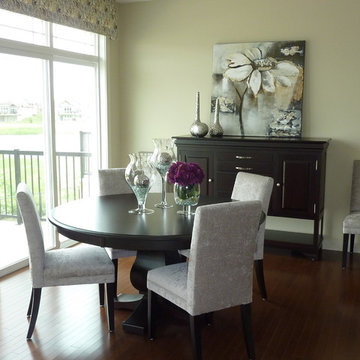
60" Round Dining Table with 6 upholstered Parsons Chairs in silver. Sideboard with 40" art above and Urban barn hammered silver accent vases.
Ispirazione per una sala da pranzo minimalista
Ispirazione per una sala da pranzo minimalista
Sale da Pranzo moderne - Foto e idee per arredare
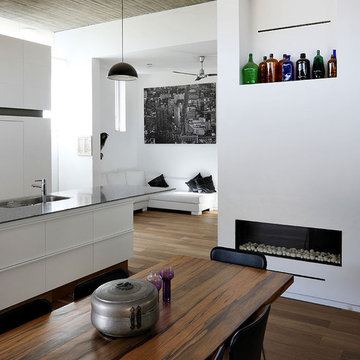
Idee per una sala da pranzo minimalista di medie dimensioni con pareti bianche, camino lineare Ribbon, parquet scuro e cornice del camino in intonaco
72
