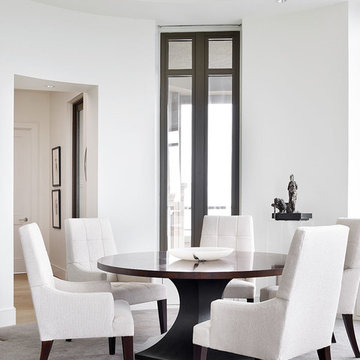Sale da Pranzo contemporanee - Foto e idee per arredare
Filtra anche per:
Budget
Ordina per:Popolari oggi
1401 - 1420 di 233.538 foto
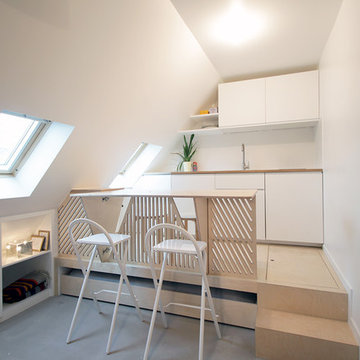
Bertrand Fompeyrine
Immagine di una piccola sala da pranzo minimal con pareti bianche, nessun camino e parquet chiaro
Immagine di una piccola sala da pranzo minimal con pareti bianche, nessun camino e parquet chiaro
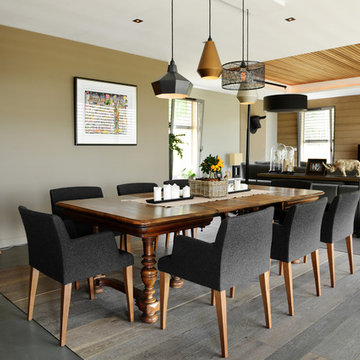
© Christel Mauve Photographe pour Chapisol
Esempio di una sala da pranzo aperta verso il soggiorno contemporanea di medie dimensioni con pareti beige, pavimento in cemento e nessun camino
Esempio di una sala da pranzo aperta verso il soggiorno contemporanea di medie dimensioni con pareti beige, pavimento in cemento e nessun camino
Trova il professionista locale adatto per il tuo progetto
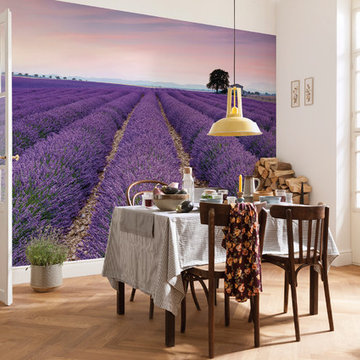
Wander the lush and beautiful terrain of Provence where lavender can be seen for miles. This majestic purple landscape creates a breathtaking mural where you can walk the fields of France at your leisure.
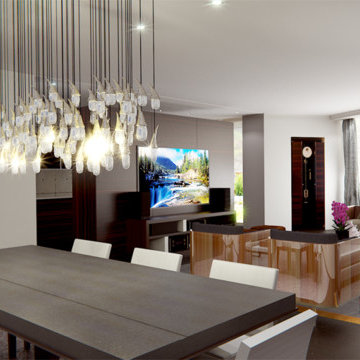
Foto di un'ampia sala da pranzo aperta verso la cucina minimal con pareti grigie e parquet scuro
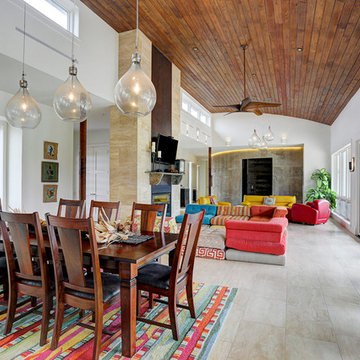
tkimages.com
Foto di un'ampia sala da pranzo aperta verso il soggiorno contemporanea con pareti bianche, pavimento in gres porcellanato, nessun camino e pavimento beige
Foto di un'ampia sala da pranzo aperta verso il soggiorno contemporanea con pareti bianche, pavimento in gres porcellanato, nessun camino e pavimento beige
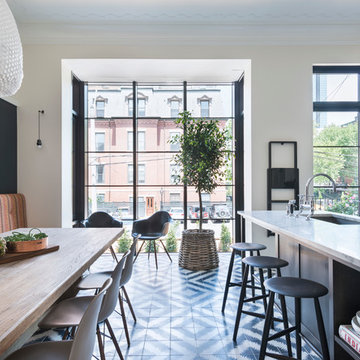
Photo credit: Nat Rea Photography
Styling: Kara Butterfield
Foto di una sala da pranzo contemporanea con pavimento in cemento
Foto di una sala da pranzo contemporanea con pavimento in cemento
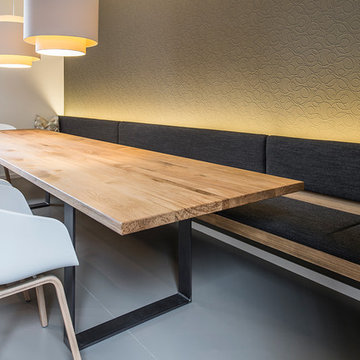
Die Rückwand hinter der Sitzbank wurde mit einer schlammfarbenen Strukturtapete optisch aufgewertet. Die indirekte Beleuchtung verstärkt den Reliefeindruck.
http://www.jungnickel-fotografie.de
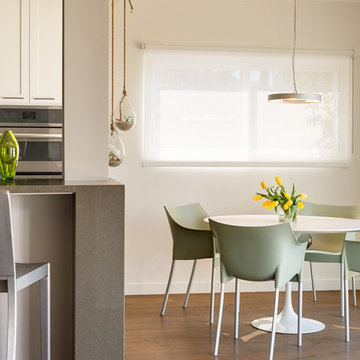
Esempio di una sala da pranzo aperta verso la cucina design con pareti bianche e parquet scuro
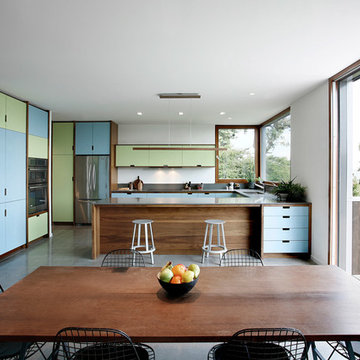
Madrona Passive House, a new Seattle home designed by SHED Architecture & Design and built by Hammer & Hand, combines contemporary design with high performance building to create an environmentally responsive and resource-efficient house.
The home’s airtight, super-insulated building envelope and passive design minimize energy consumption while providing superior thermal comfort to occupants. A heat recovery ventilator supplies constant fresh air to the home’s interior while recovering 90% of thermal energy from exhaust air for reuse inside. A rooftop solar photovoltaic array will provide enough energy to offset most, perhaps all, of the home’s energy consumption on a net annual basis. To manage stormwater the project employs permeable pavers for site hardscape and two cisterns to capture and control rainwater from the home’s roof and the green roof on the garage.
By investing in sustainable site development strategies, efficient building systems and an advanced envelope, the project aims to respect the home’s environmentally critical site and achieve one of the world’s most demanding building energy standards: Passive House.
Photos by Mark Woods Photography.
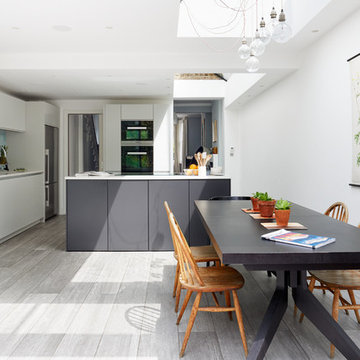
Photo Credit : Andy Beasley
Esempio di una sala da pranzo aperta verso la cucina minimal con pareti bianche e nessun camino
Esempio di una sala da pranzo aperta verso la cucina minimal con pareti bianche e nessun camino
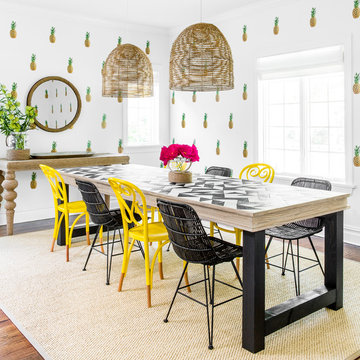
Interior Design, Interior Architecture, Custom Millwork Design, Furniture Design, Art Curation, & AV Design by Chango & Co.
Photography by Sean Litchfield
See the feature in Domino Magazine
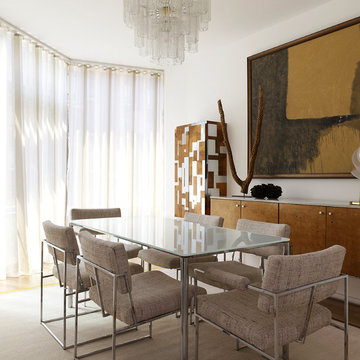
In this renovation, a spare bedroom was removed to expand the living and dining space. The dining room features a Paul Evans cabinet and a Venini chandelier.
Featured in Interior Design, Sept. 2014, p. 216 and Serendipity, Oct. 2014, p. 30.
Renovation, Interior Design, and Furnishing: Luca Andrisani Architect.
Photo: Peter Murdock
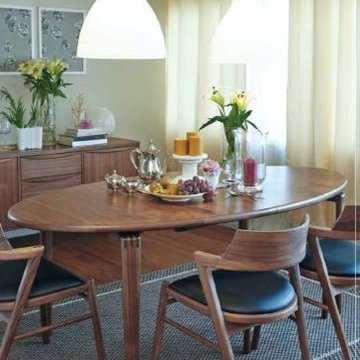
Immagine di una sala da pranzo aperta verso la cucina contemporanea di medie dimensioni con pavimento in legno massello medio

This commercial-to-residential remodel took an abandoned commercial building in southeast Portland and transformed it into an open, light-filled celebration of simplicity. Architect Elizabeth Williams of Pencil Work Studio designed the remodel of the building, which in its hundred-year life had served as nickelodeon, school, place of worship, and dance hall. The loft living space occupies the second floor, while music and rehearsal space occupies the first. After converting the building into a livable loft space, Hammer & Hand returned to remodel the existing kitchen with design by Risa Boyer Architecture.
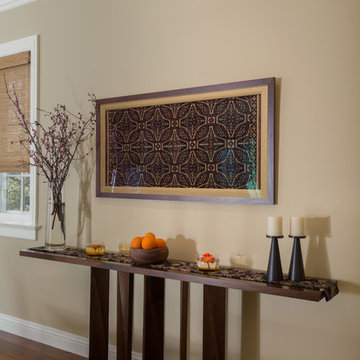
Interior Design:
Anne Norton
AND interior Design Studio
Berkeley, CA 94707
Foto di una grande sala da pranzo aperta verso la cucina minimal con pareti beige, pavimento in legno massello medio, nessun camino e pavimento marrone
Foto di una grande sala da pranzo aperta verso la cucina minimal con pareti beige, pavimento in legno massello medio, nessun camino e pavimento marrone
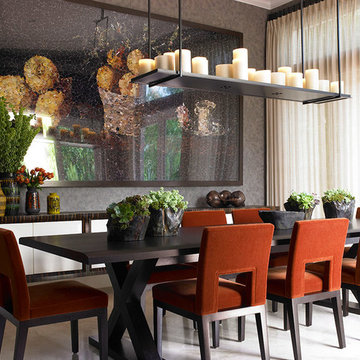
Deborah Wecselman Design, Inc
Immagine di una grande sala da pranzo contemporanea chiusa con pareti grigie, pavimento in gres porcellanato e nessun camino
Immagine di una grande sala da pranzo contemporanea chiusa con pareti grigie, pavimento in gres porcellanato e nessun camino
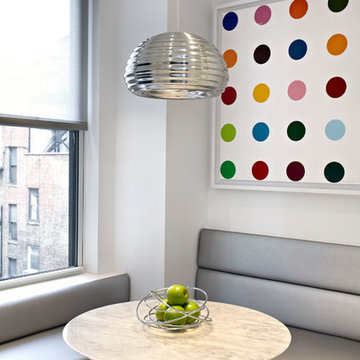
Lanny Nagler Photography
Ispirazione per una sala da pranzo minimal con pareti bianche
Ispirazione per una sala da pranzo minimal con pareti bianche
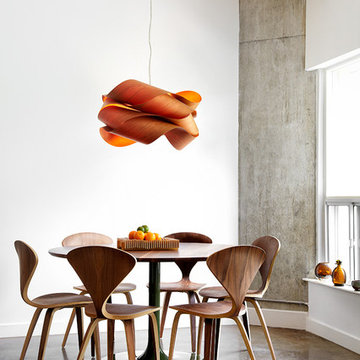
lisa pétrole
Idee per una sala da pranzo contemporanea con pareti bianche e pavimento in cemento
Idee per una sala da pranzo contemporanea con pareti bianche e pavimento in cemento
Sale da Pranzo contemporanee - Foto e idee per arredare
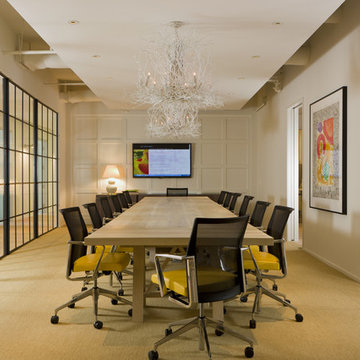
Bergeson & Campbell conference room
Idee per un'ampia sala da pranzo design con pareti beige e moquette
Idee per un'ampia sala da pranzo design con pareti beige e moquette
71
