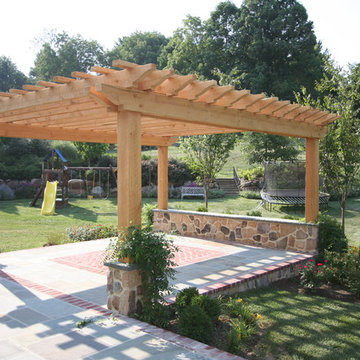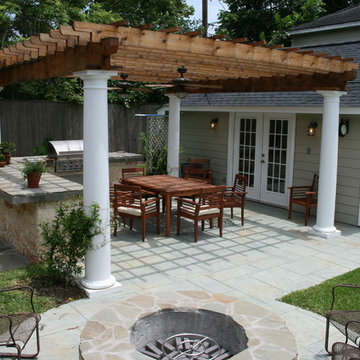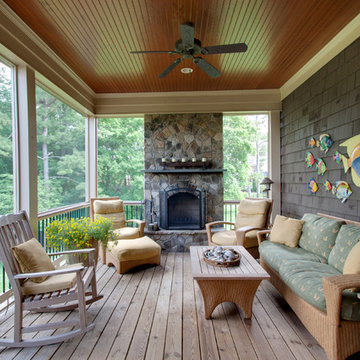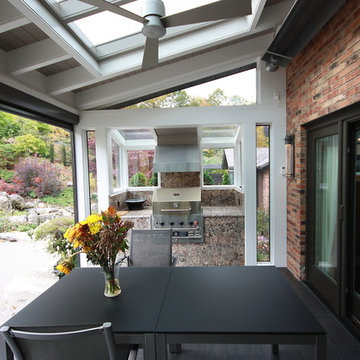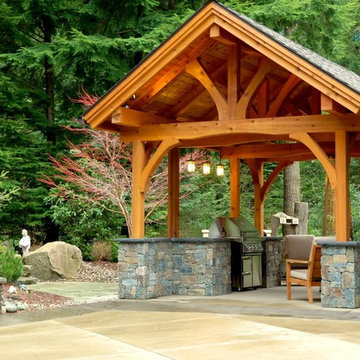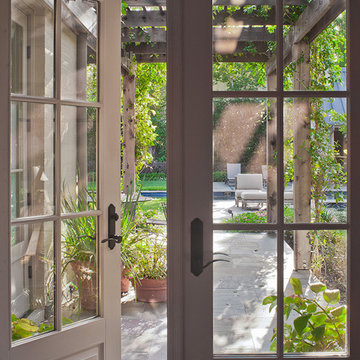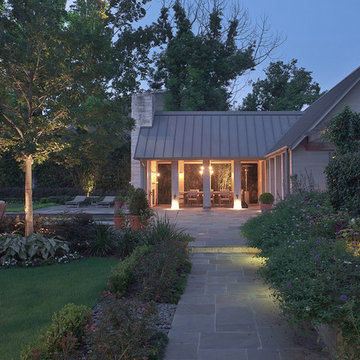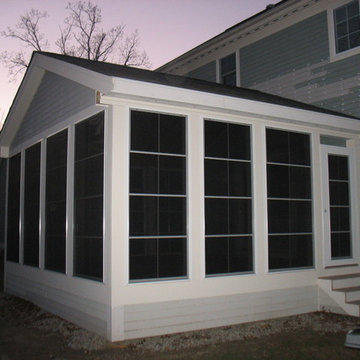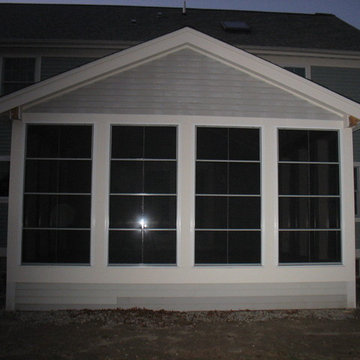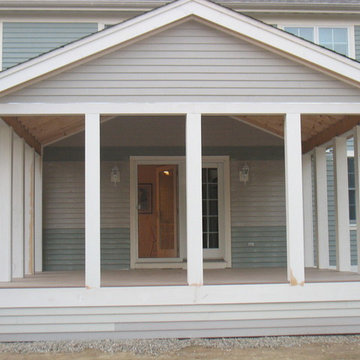Patii e Portici classici - Foto e idee
Filtra anche per:
Budget
Ordina per:Popolari oggi
1441 - 1460 di 227.863 foto
1 di 2
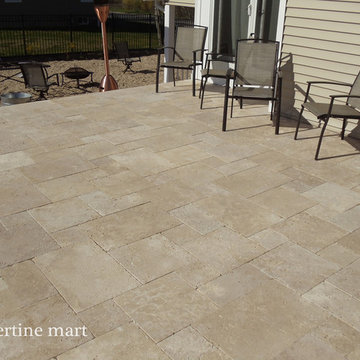
Our PREMIUM SELECT Tumbled French Pattern Walnut Travertine Pavers are light brown in color. Although some variation in color is to be expected, it is overall consistent throughout. Our most popular product. Walnut Travertine French pattern consists of 8×8, 8×16, 16×16, 16×24 sizes. 1.25″ thick.
Trova il professionista locale adatto per il tuo progetto
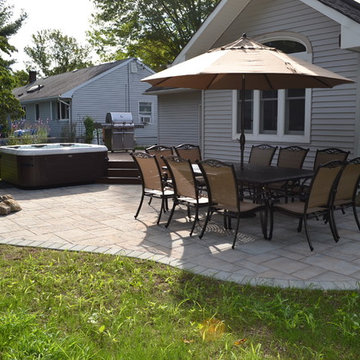
Long Island Hot Tub www.longislandhottub.com
Ispirazione per un patio o portico classico
Ispirazione per un patio o portico classico
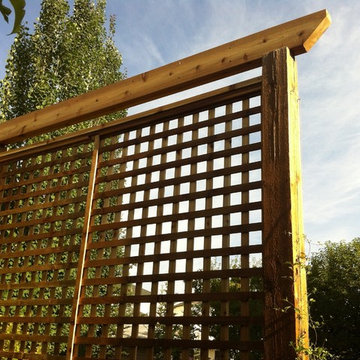
Deckrative Designs Calgary Decks and Fences
Foto di un patio o portico tradizionale
Foto di un patio o portico tradizionale
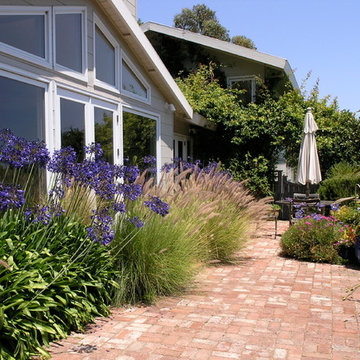
new large window and doors link the inside to the outside. A simple easy care landscaping scheme makes this an attractive view all year round.
Esempio di un patio o portico tradizionale con pavimentazioni in mattoni
Esempio di un patio o portico tradizionale con pavimentazioni in mattoni
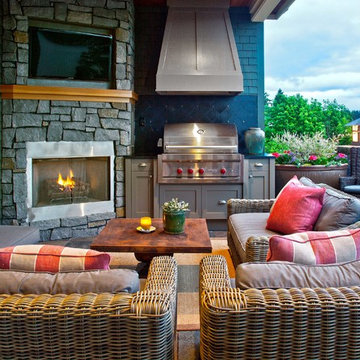
Here's one of our most recent projects that was completed in 2011. This client had just finished a major remodel of their house in 2008 and were about to enjoy Christmas in their new home. At the time, Seattle was buried under several inches of snow (a rarity for us) and the entire region was paralyzed for a few days waiting for the thaw. Our client decided to take advantage of this opportunity and was in his driveway sledding when a neighbor rushed down the drive yelling that his house was on fire. Unfortunately, the house was already engulfed in flames. Equally unfortunate was the snowstorm and the delay it caused the fire department getting to the site. By the time they arrived, the house and contents were a total loss of more than $2.2 million.
Our role in the reconstruction of this home was two-fold. The first year of our involvement was spent working with a team of forensic contractors gutting the house, cleansing it of all particulate matter, and then helping our client negotiate his insurance settlement. Once we got over these hurdles, the design work and reconstruction started. Maintaining the existing shell, we reworked the interior room arrangement to create classic great room house with a contemporary twist. Both levels of the home were opened up to take advantage of the waterfront views and flood the interiors with natural light. On the lower level, rearrangement of the walls resulted in a tripling of the size of the family room while creating an additional sitting/game room. The upper level was arranged with living spaces bookended by the Master Bedroom at one end the kitchen at the other. The open Great Room and wrap around deck create a relaxed and sophisticated living and entertainment space that is accentuated by a high level of trim and tile detail on the interior and by custom metal railings and light fixtures on the exterior.
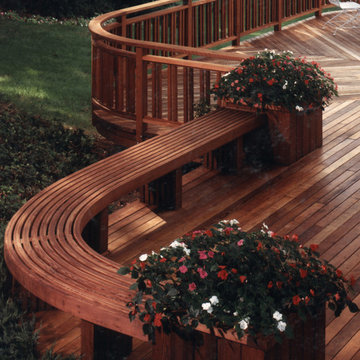
Bi-Level Redwood Deck with Curved Rails, Curved Bench, Flower Boxes and Clear Finish. New Jersey. (c) Decks by Kiefer
Idee per un patio o portico classico
Idee per un patio o portico classico
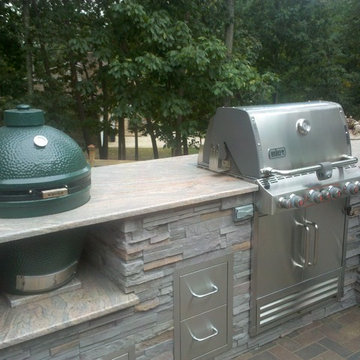
While the client was having the front yard renovated, they also discussed having an outdoor kitchen installed in their backyard. The outdoor kitchen was covered with a cultured stone veneer and had a granite counter top and dining ledge. The outdoor kitchen included many upgrades including a built-in grill, sink, ice box, big green egg, refrigerator and extra storage. This picture is a close up of the big green egg and built-in grill. The project was completed by The Sharper Cut, Inc. Landscapes in Upper Marlboro, MD.
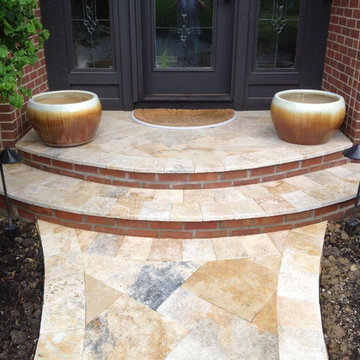
This is a project we completed in Centervill, Ohio. The original steps we're square concrete steps. We added the brick to the face (riser) of the steps and tiled over with travertine.
You can find out more about us on our website http://www.twobrothersbrickpaving.com
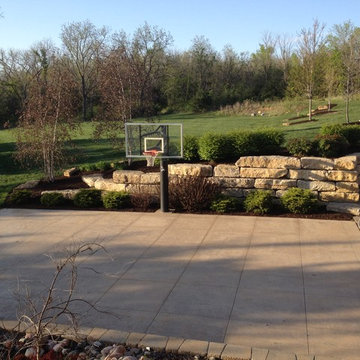
Brick and Stone Staircase, Walk Out Landscape, Rustic Home, Craftsman Home, Screened In Porch, Boulder Creek Stone, Belgard Celtik Wall, Belgard Pavers, Limestone Ledge Rock , Stone Steps
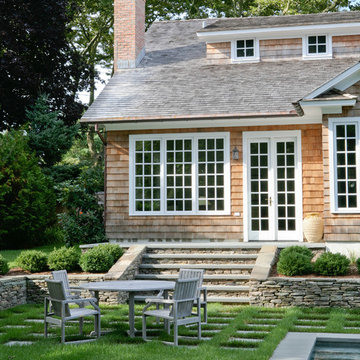
photo credit: David Gilbert
Ispirazione per un patio o portico tradizionale dietro casa
Ispirazione per un patio o portico tradizionale dietro casa
Patii e Portici classici - Foto e idee
73
