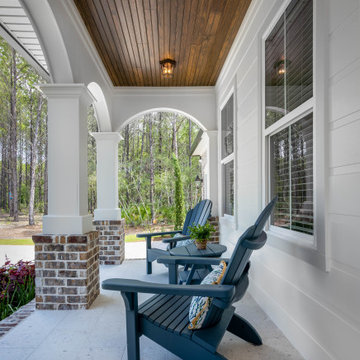Patii e Portici con Colonne classici - Foto e idee
Filtra anche per:
Budget
Ordina per:Popolari oggi
1 - 20 di 421 foto
1 di 3

Immagine di un portico classico davanti casa con un tetto a sbalzo e parapetto in materiali misti
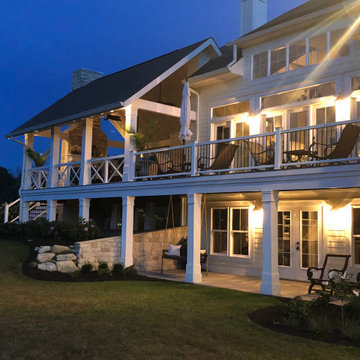
Beautiful stone gas fireplace that warms it's guests with a flip of a switch. This 18'x24' porch easily entertains guests and parties of many types. Trex flooring helps this space to be maintained with very little effort.
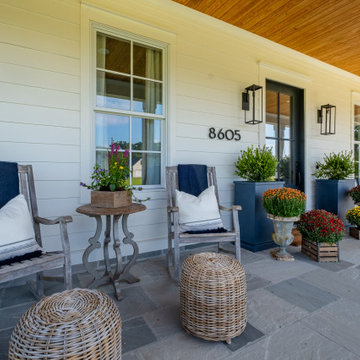
Foto di un ampio portico classico davanti casa con pavimentazioni in pietra naturale e un parasole
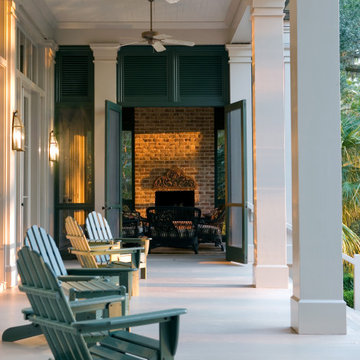
This plan has an open back porch with high ceiling and flanked by matching screened porches.
Esempio di un grande portico chic dietro casa
Esempio di un grande portico chic dietro casa
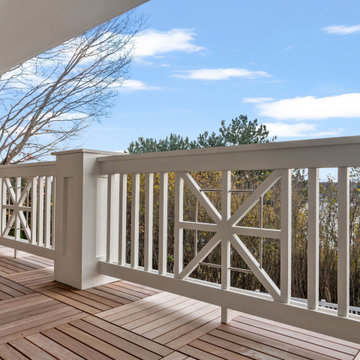
Shingle details and handsome stone accents give this traditional carriage house the look of days gone by while maintaining all of the convenience of today. The goal for this home was to maximize the views of the lake and this three-story home does just that. With multi-level porches and an abundance of windows facing the water. The exterior reflects character, timelessness, and architectural details to create a traditional waterfront home.
The exterior details include curved gable rooflines, crown molding, limestone accents, cedar shingles, arched limestone head garage doors, corbels, and an arched covered porch. Objectives of this home were open living and abundant natural light. This waterfront home provides space to accommodate entertaining, while still living comfortably for two. The interior of the home is distinguished as well as comfortable.
Graceful pillars at the covered entry lead into the lower foyer. The ground level features a bonus room, full bath, walk-in closet, and garage. Upon entering the main level, the south-facing wall is filled with numerous windows to provide the entire space with lake views and natural light. The hearth room with a coffered ceiling and covered terrace opens to the kitchen and dining area.
The best views were saved on the upper level for the master suite. Third-floor of this traditional carriage house is a sanctuary featuring an arched opening covered porch, two walk-in closets, and an en suite bathroom with a tub and shower.
Round Lake carriage house is located in Charlevoix, Michigan. Round lake is the best natural harbor on Lake Michigan. Surrounded by the City of Charlevoix, it is uniquely situated in an urban center, but with access to thousands of acres of the beautiful waters of northwest Michigan. The lake sits between Lake Michigan to the west and Lake Charlevoix to the east.
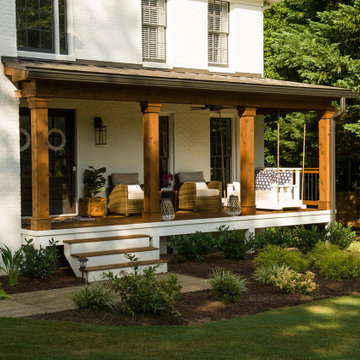
This timber column porch replaced a small portico. It features a 7.5' x 24' premium quality pressure treated porch floor. Porch beam wraps, fascia, trim are all cedar. A shed-style, standing seam metal roof is featured in a burnished slate color. The porch also includes a ceiling fan and recessed lighting.

Herringbone Brick Paver Porch
Idee per un portico classico di medie dimensioni e davanti casa con pavimentazioni in mattoni
Idee per un portico classico di medie dimensioni e davanti casa con pavimentazioni in mattoni
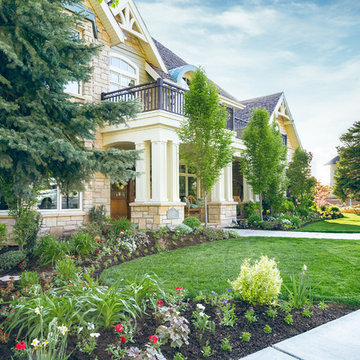
Adding visual interest with the pops of color from the flower beds is an easy way to draw attention to the landscaping without pulling the attention from the home.
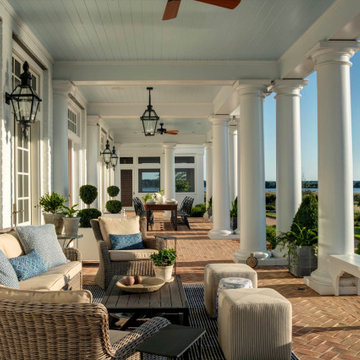
This 60-foot long waterfront covered porch features an array of delightful details that invite respite – built-in benches nestled between the columns, light blue nickel gap ceilings, and three different brick floor patterns. The space is flanked on either end by two cozy screened porches, offering a multitude of ways to soak in the water views.
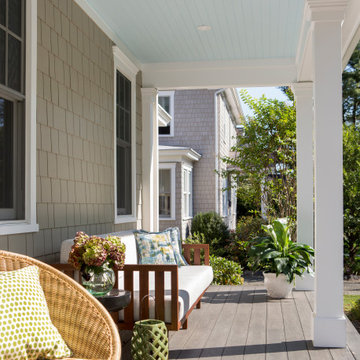
Our Princeton architects designed a new porch for this older home creating space for relaxing and entertaining outdoors. New siding and windows upgraded the overall exterior look. Our architects designed the columns and window trim in similar styles to create a cohesive whole. We designed a wide, open entry staircase with lighting and a handrail on one side.

Foto di un grande portico classico davanti casa con pavimentazioni in pietra naturale e un tetto a sbalzo
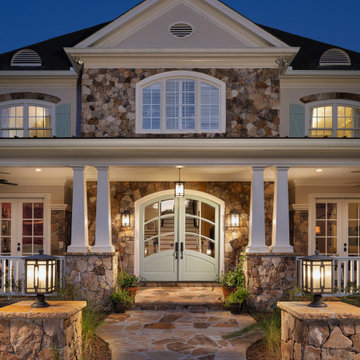
The new front porch expands across the entire front of the house, creating a stunning entry that fits the scale of the rest of the home. The gorgeous, grand, stacked stone staircase, custom front doors, tapered double columns, stone pedestals and high-end finishes add timeless, architectural character to the space. The new porch features four distinct living spaces including a separate dining area, intimate seating space, reading nook and a hanging day bed that anchors the left side of the porch.
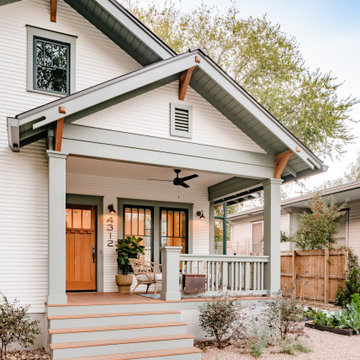
Front Porch
Immagine di un portico tradizionale davanti casa con pedane, un tetto a sbalzo e parapetto in legno
Immagine di un portico tradizionale davanti casa con pedane, un tetto a sbalzo e parapetto in legno
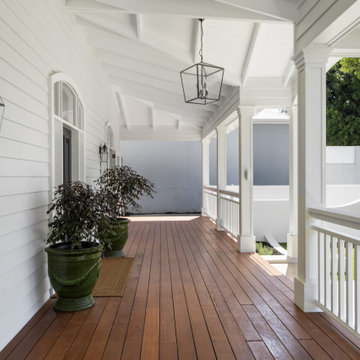
Immagine di un portico tradizionale davanti casa con una pergola e parapetto in legno
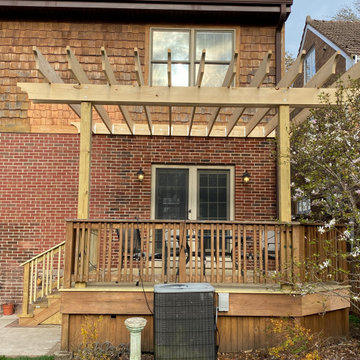
Pergola Rafters during Installation.
Esempio di un piccolo portico chic dietro casa con pedane, una pergola e parapetto in legno
Esempio di un piccolo portico chic dietro casa con pedane, una pergola e parapetto in legno
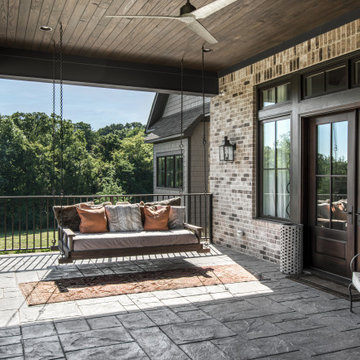
Architecture: Noble Johnson Architects
Interior Design: Rachel Hughes - Ye Peddler
Photography: Studiobuell | Garett Buell
Immagine di un ampio portico classico davanti casa con pavimentazioni in pietra naturale e un tetto a sbalzo
Immagine di un ampio portico classico davanti casa con pavimentazioni in pietra naturale e un tetto a sbalzo
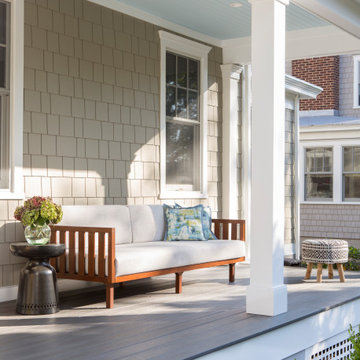
Our Princeton architects designed a new porch for this older home creating space for relaxing and entertaining outdoors. New siding and windows upgraded the overall exterior look. Our architects designed the columns and window trim in similar styles to create a cohesive whole. We designed a wide, open entry staircase with lighting and a handrail on one side.
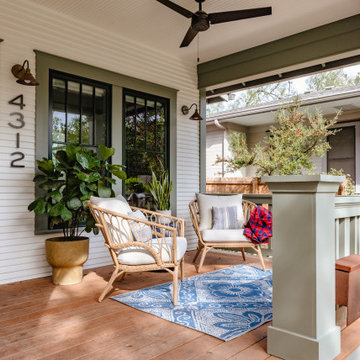
Front Porch
Esempio di un portico chic di medie dimensioni e davanti casa con pedane, un tetto a sbalzo e parapetto in legno
Esempio di un portico chic di medie dimensioni e davanti casa con pedane, un tetto a sbalzo e parapetto in legno
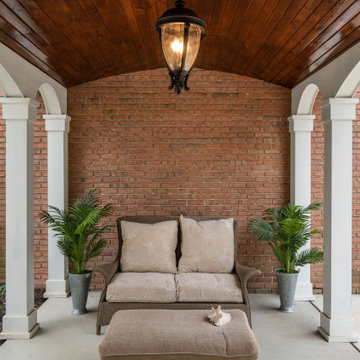
Barrel vaulted stained ceiling offers drama & architectural interest.
Ispirazione per un portico tradizionale di medie dimensioni e nel cortile laterale con lastre di cemento e una pergola
Ispirazione per un portico tradizionale di medie dimensioni e nel cortile laterale con lastre di cemento e una pergola
Patii e Portici con Colonne classici - Foto e idee
1
