Patii e Portici classici con fontane - Foto e idee
Filtra anche per:
Budget
Ordina per:Popolari oggi
1 - 20 di 3.295 foto
1 di 3
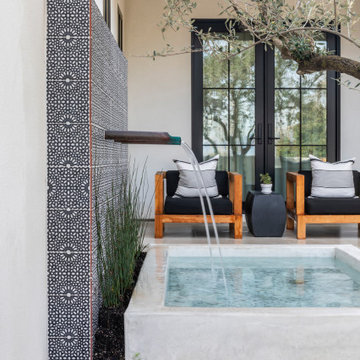
Idee per un grande patio o portico chic in cortile con fontane, piastrelle e nessuna copertura
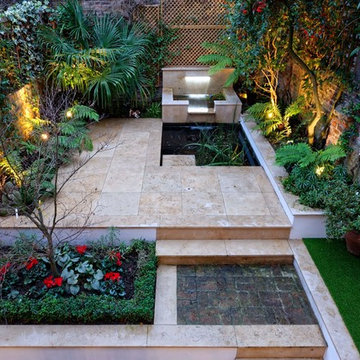
A complete refurbishment of an elegant Victorian terraced house within a sensitive conservation area. The project included a two storey glass extension and balcony to the rear, a feature glass stair to the new kitchen/dining room and an en-suite dressing and bathroom. The project was constructed over three phases and we worked closely with the client to create their ideal solution.
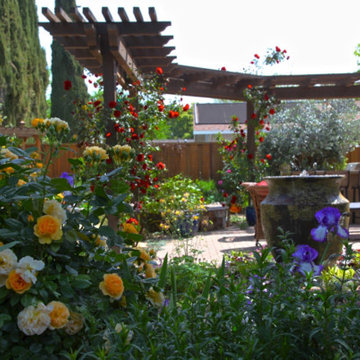
Victor J Ruesga
Idee per un patio o portico classico dietro casa e di medie dimensioni con fontane, pavimentazioni in pietra naturale e una pergola
Idee per un patio o portico classico dietro casa e di medie dimensioni con fontane, pavimentazioni in pietra naturale e una pergola
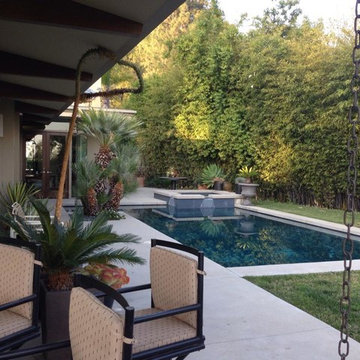
Esempio di un grande patio o portico classico dietro casa con fontane, pavimentazioni in cemento e un tetto a sbalzo
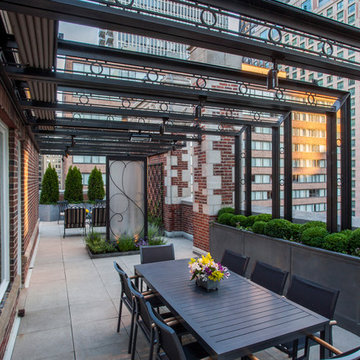
This space was completely empty, void of everything except the flooring tiles. All the containers and plantings, the patterned turf in the flooring, ornaments, and fixtures were part of the design. It spans three sides of the penthouse, extending the dining and living space out into the open.
Outdoor rooms are created with the alignment of fixtures and placement of furniture. The custom designed water feature is both a wall to separate the dining and living spaces and a work of art on its own. A shade system offers relief from the scorching sun without permanently blocking the view from the dining room. A frosted glass wall on the edge of the kitchen brings privacy and still allows light to filter into the space. The south wall is lined with planters to add some privacy and at night are lit as a focal point.
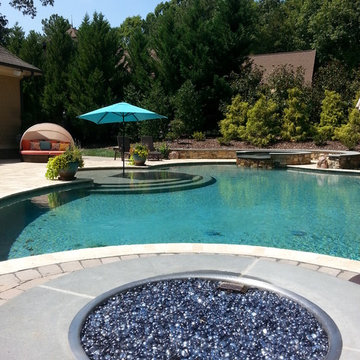
Sitting at gas fire pit looking over pool.
Visit Our Garden Center:
4706 Liberty Road
Greensboro,NC 27406
Idee per un grande patio o portico classico dietro casa con fontane e pavimentazioni in pietra naturale
Idee per un grande patio o portico classico dietro casa con fontane e pavimentazioni in pietra naturale
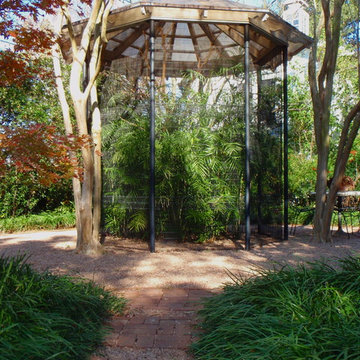
Aviary for a formal garden. The garden implements landscape node design. This garden has three nodes: Alley of the Planets and Arbor; Koi Pond with floating orbs: and Aviary node for tropical birds........
This garden is featured in the 2012 book: A GARDEN MAKES A HOUSE A HOME, by Elvin McDonald.
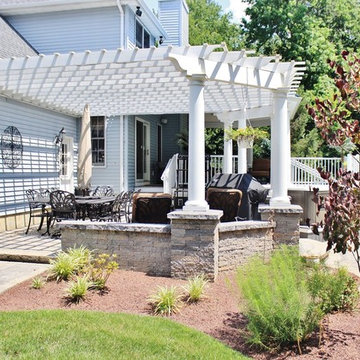
There is enough to love about this space to keep you busy all year round! Indulge in differing outdoor activities with this backyard retreat! With this project, you can enjoy the covered patio all year round, as well as have a relaxing time in this spacious hot tub!
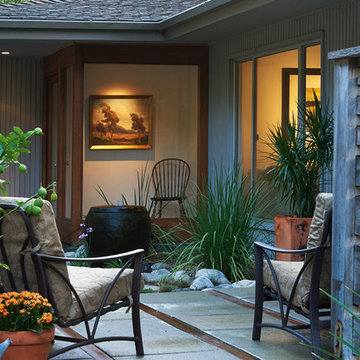
Peter Christiansen Valli
Idee per un patio o portico tradizionale di medie dimensioni e dietro casa con fontane, pavimentazioni in cemento e nessuna copertura
Idee per un patio o portico tradizionale di medie dimensioni e dietro casa con fontane, pavimentazioni in cemento e nessuna copertura
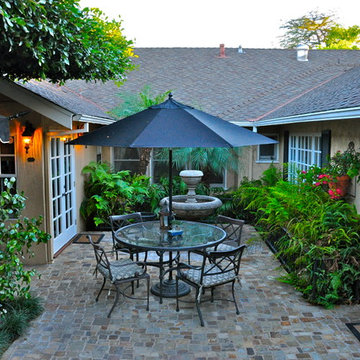
A beautiful home was surrounded by an old and poorly laid out landscape before our firm was called in to evaluate ways to re-organize the spaces and pull the whole look together for the rich and refined tastes of this client. Today they are proud to entertain at poolside where there is now enough space to have over-flowing parties. A vine covered custom wood lattice arbor successfully hides the side of the garage while creating a stunning focal point at the shallow end of the pool. An intimate courtyard garden is just a step outside the Master Bedroom where the sounds of the central water fountain can be heard throughout the house and lush plantings, cobblestone paving and low iron rail accents transport you to New Orleans. The front yard and stone entry now truly reflect this home’s incredible interior and a charming rose garden, that was once an unused lawn area, leads to a secret garden.
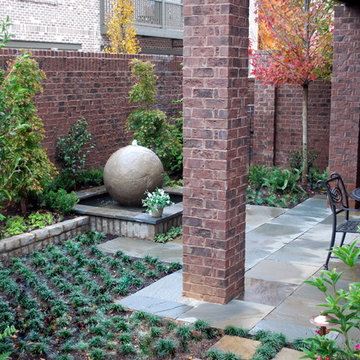
Formal water feature and courtyard.
Foto di un patio o portico classico in cortile con fontane
Foto di un patio o portico classico in cortile con fontane

Esempio di un grande patio o portico classico in cortile con nessuna copertura, fontane e pavimentazioni in pietra naturale
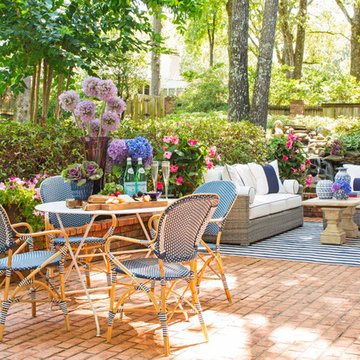
Outdoor patio and backyard photographed by Rett Peek
Esempio di un patio o portico classico di medie dimensioni e dietro casa con fontane, pavimentazioni in mattoni e nessuna copertura
Esempio di un patio o portico classico di medie dimensioni e dietro casa con fontane, pavimentazioni in mattoni e nessuna copertura
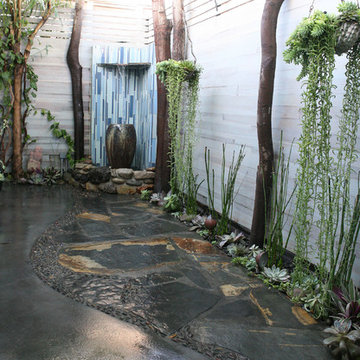
The winding stone 'river' moves past gorgeous hanging succulent baskets and collides with the cascade of water from the glass tiled fountain.
Foto di un patio o portico tradizionale di medie dimensioni e in cortile con pavimentazioni in pietra naturale, fontane e nessuna copertura
Foto di un patio o portico tradizionale di medie dimensioni e in cortile con pavimentazioni in pietra naturale, fontane e nessuna copertura
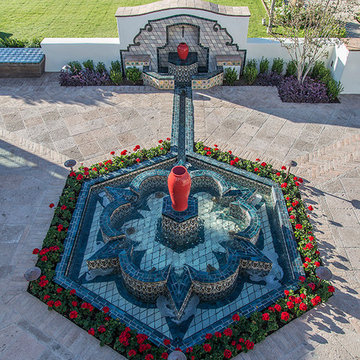
Ispirazione per un grande patio o portico chic dietro casa con fontane e nessuna copertura
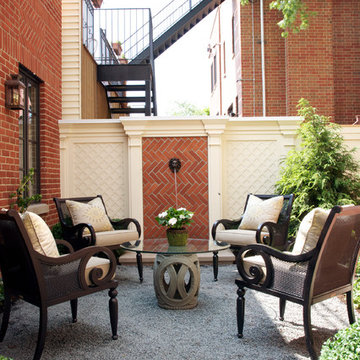
This gracious property in the award-winning Blaine school district - and just off the Southport Corridor - marries an old world European design sensibility with contemporary technologies and unique artisan details. With more than 5,200 square feet, the home has four bedrooms and three bathrooms on the second floor, including a luxurious master suite with a private terrace.
The house also boasts a distinct foyer; formal living and dining rooms designed in an open-plan concept; an expansive, eat-in, gourmet kitchen which is open to the first floor great room; lower-level family room; an attached, heated, 2-½ car garage with roof deck; a penthouse den and roof deck; and two additional rooms on the lower level which could be used as bedrooms, home offices or exercise rooms. The home, designed with an extra-wide floorplan, achieved through side yard relief, also has considerable, professionally-landscaped outdoor living spaces.
This brick and limestone residence has been designed with family-functional experiences and classically proportioned spaces in mind. Highly-efficient environmental technologies have been integrated into the design and construction and the plan also takes into consideration the incorporation of all types of advanced communications systems.
The home went under contract in less than 45 days in 2011.
Jim Yochum
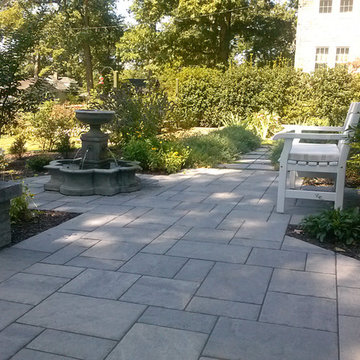
Paver patio with seating wall, using Techo-Bloc’s “blu 60” paver and “mini-creta” wall block w/ bench seating and water fountain.
Immagine di un patio o portico classico di medie dimensioni e dietro casa con fontane e pavimentazioni in cemento
Immagine di un patio o portico classico di medie dimensioni e dietro casa con fontane e pavimentazioni in cemento
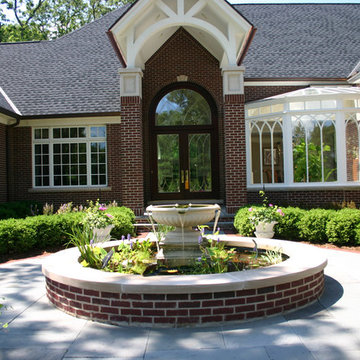
This partially wooded, acre and a half lot in West Dundee presented many challenges.
The clients began working with a Landscape Architect in the early spring, but after not getting the innovative ideas they were seeking, the home builder and Architect suggested the client contact our landscape design/build firm. We immediately hit it off with the charismatic clients. They had a tall order for us: complete the design and implement the construction within a three month period. For many projects this would be a reasonable time frame. However construction delays and the coordination of multiple trades left a very short window to complete the work.
Beyond the tight time frame the site required specific care in preserving the many mature surrounding trees, as well as addressing a vast grade change. Over fifteen feet of grade change occurs from one end of this woodland property to the other.
All of these constraints proved to be an enormous challenge as we worked to include and coordinate the following elements: the drive layout, a dramatic front entry, various gardens, landscape lighting, irrigation, and a plan for a backyard pool and entertainment space that already had been started without a clear plan.
Fortunately, the client loved our design ideas and attention to detail and we were able to mobilize and begin construction. With the seamless coordination between our firm and the builder we implemented all the elements of this grand project. In total eight different crews and five separate trades worked together to complete the landscape.
The completed project resulted in a rewarding experience for our firm, the builder and architect, as well as the client. Together we were able to create and construct a perfect oasis for the client that suited the beautiful property and the architecture of this dream home.
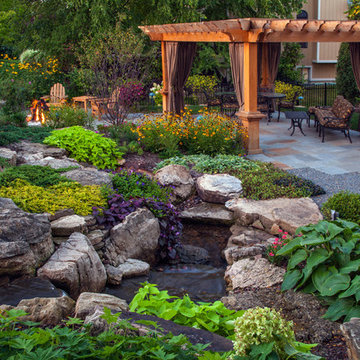
Photo by: Linda Oyama Bryan
Immagine di un patio o portico tradizionale dietro casa con fontane, pavimentazioni in pietra naturale e una pergola
Immagine di un patio o portico tradizionale dietro casa con fontane, pavimentazioni in pietra naturale e una pergola
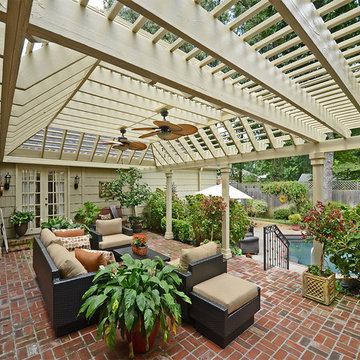
Design Works
Idee per un grande patio o portico tradizionale dietro casa con una pergola, fontane e pavimentazioni in mattoni
Idee per un grande patio o portico tradizionale dietro casa con una pergola, fontane e pavimentazioni in mattoni
Patii e Portici classici con fontane - Foto e idee
1