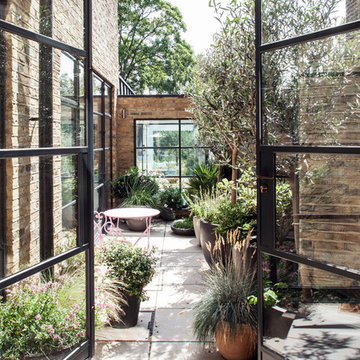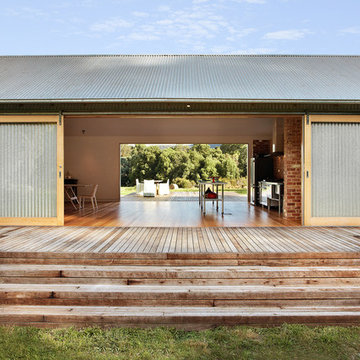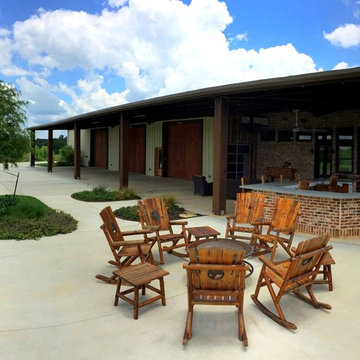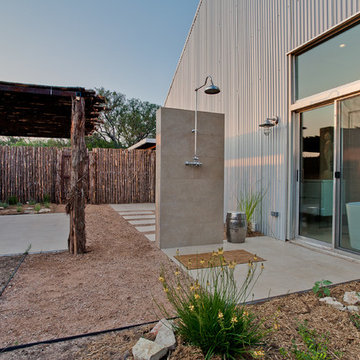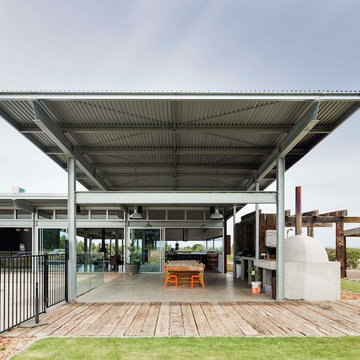Patii e Portici industriali - Foto e idee
Filtra anche per:
Budget
Ordina per:Popolari oggi
1 - 20 di 2.363 foto
1 di 2
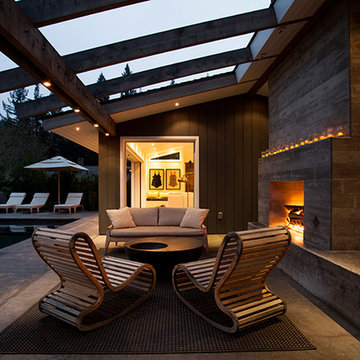
Polished concrete flooring carries out to the pool deck connecting the spaces, including a cozy sitting area flanked by a board form concrete fireplace, and appointed with comfortable couches for relaxation long after dark.
Poolside chaises provide multiple options for lounging and sunbathing, and expansive Nano doors poolside open the entire structure to complete the indoor/outdoor objective.
Photo credit: Ramona d'Viola

Esempio di un patio o portico industriale dietro casa con un caminetto, pavimentazioni in cemento e un tetto a sbalzo
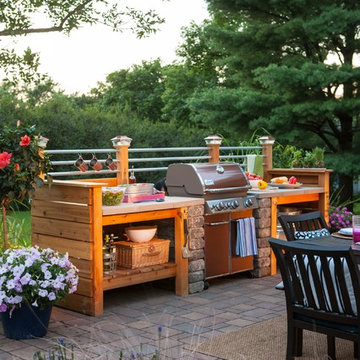
Ispirazione per un piccolo patio o portico industriale dietro casa con pavimentazioni in mattoni
Trova il professionista locale adatto per il tuo progetto
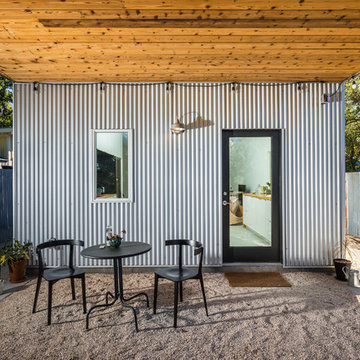
Esempio di un patio o portico industriale dietro casa e di medie dimensioni con ghiaia e un tetto a sbalzo
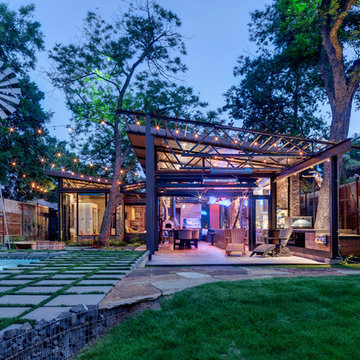
Photo: Charles Davis Smith, AIA
Ispirazione per un piccolo patio o portico industriale dietro casa con pavimentazioni in cemento e un tetto a sbalzo
Ispirazione per un piccolo patio o portico industriale dietro casa con pavimentazioni in cemento e un tetto a sbalzo
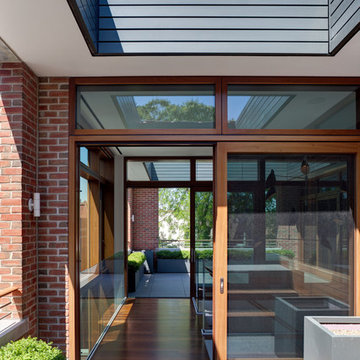
Architecture by Vinci | Hamp Architects, Inc.
Interiors by Stephanie Wohlner Design.
Lighting by Lux Populi.
Construction by Goldberg General Contracting, Inc.
Photos by Eric Hausman.
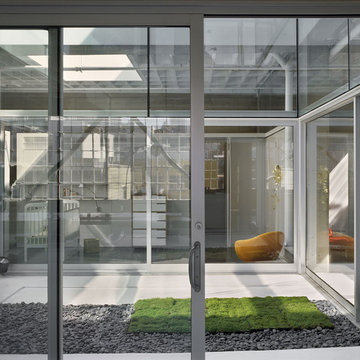
Ispirazione per un patio o portico industriale in cortile e di medie dimensioni
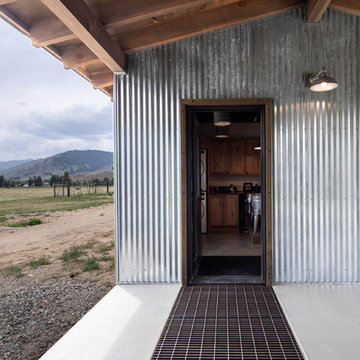
Snow grate at entry to laundry room.
Immagine di un portico industriale di medie dimensioni e nel cortile laterale con lastre di cemento e un tetto a sbalzo
Immagine di un portico industriale di medie dimensioni e nel cortile laterale con lastre di cemento e un tetto a sbalzo
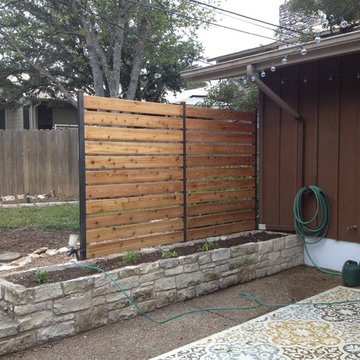
10' privacy fence custom built with steel posts and horizontal cedar slats.
Ispirazione per un patio o portico industriale dietro casa con nessuna copertura
Ispirazione per un patio o portico industriale dietro casa con nessuna copertura
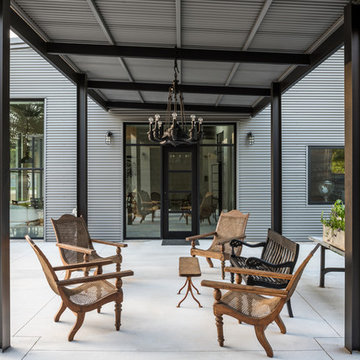
This project encompasses the renovation of two aging metal warehouses located on an acre just North of the 610 loop. The larger warehouse, previously an auto body shop, measures 6000 square feet and will contain a residence, art studio, and garage. A light well puncturing the middle of the main residence brightens the core of the deep building. The over-sized roof opening washes light down three masonry walls that define the light well and divide the public and private realms of the residence. The interior of the light well is conceived as a serene place of reflection while providing ample natural light into the Master Bedroom. Large windows infill the previous garage door openings and are shaded by a generous steel canopy as well as a new evergreen tree court to the west. Adjacent, a 1200 sf building is reconfigured for a guest or visiting artist residence and studio with a shared outdoor patio for entertaining. Photo by Peter Molick, Art by Karin Broker
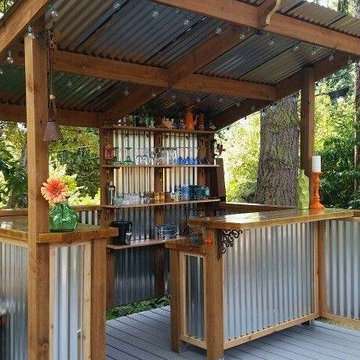
Ispirazione per un patio o portico industriale di medie dimensioni e dietro casa con pedane
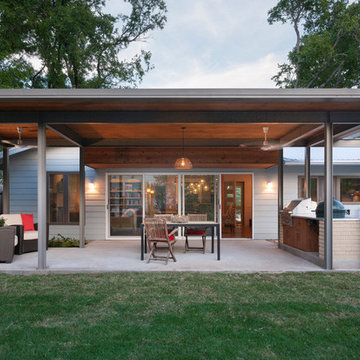
Esempio di un patio o portico industriale di medie dimensioni e dietro casa con lastre di cemento e una pergola
Patii e Portici industriali - Foto e idee
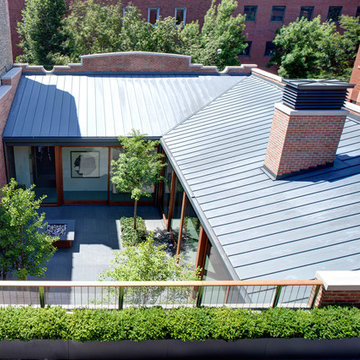
Architecture by Vinci | Hamp Architects, Inc.
Interiors by Stephanie Wohlner Design.
Lighting by Lux Populi.
Construction by Goldberg General Contracting, Inc.
Photos by Eric Hausman.
1
