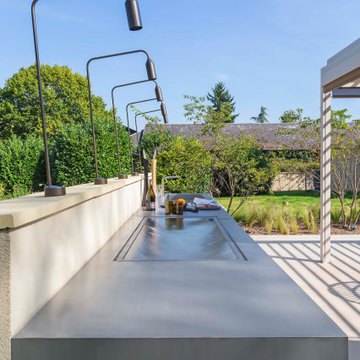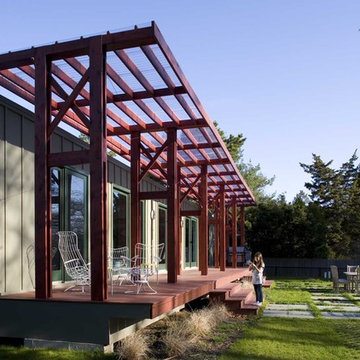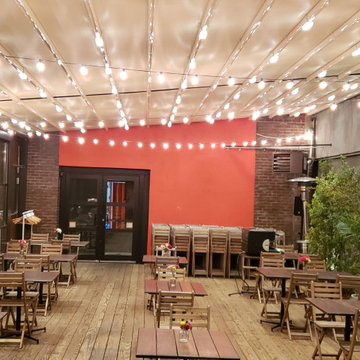Patii e Portici industriali con una pergola - Foto e idee
Ordina per:Popolari oggi
1 - 20 di 131 foto
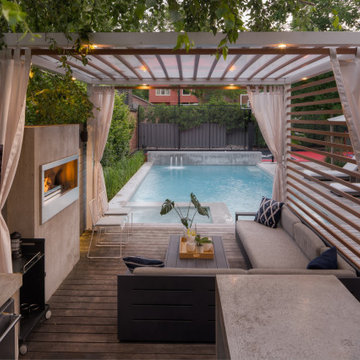
The sand washed concrete finish of the barbecue kitchen, bar counter and lounge area’s feature wall with linear flame fireplace all reinforce the urban rustic look. The pool’s coping and feature wall of sandblasted Cascade stone extends the theme.
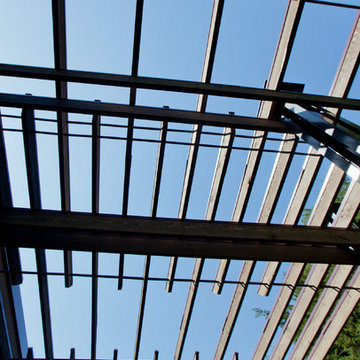
Architect Steven Mooney
Idee per un patio o portico industriale di medie dimensioni e dietro casa con una pergola
Idee per un patio o portico industriale di medie dimensioni e dietro casa con una pergola
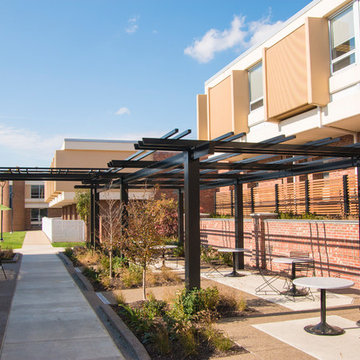
This custom designed aluminum shade structure incorporates integrated electrical outlets and a beautiful powder coated finish in black. Providing a sense of enclosure and architectural beauty, this aluminum pergola kit enhances the student common area at this Penn State University Campus in New Kensington, PA. This is a commercial grade, low maintenance pergola kit that will last for years.
A powder coated custom Ipê utility screen, as seen in the right rear of the structure, was built to hide the AC units.
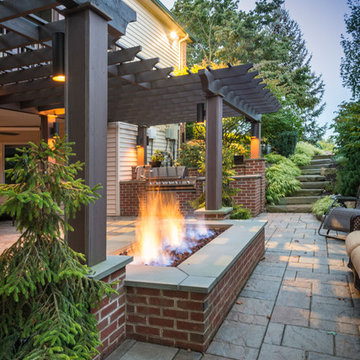
Immagine di un grande patio o portico industriale nel cortile laterale con pavimentazioni in pietra naturale e una pergola
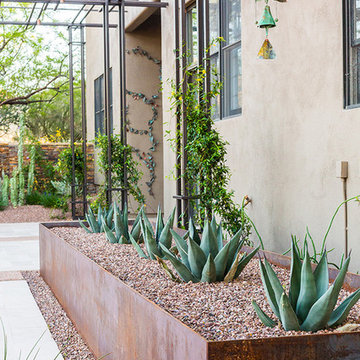
Foto di un patio o portico industriale di medie dimensioni e dietro casa con un giardino in vaso e una pergola
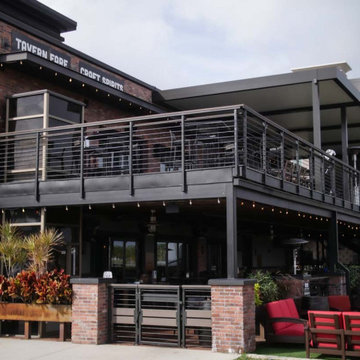
The warmer season, upcoming Super Bowl Sunday, and a raging pandemic. These were the problems plaguing the World of Beer Bar in Tampa Bay, FL, when they got in touch with us for an outdoor bar pergola solution.
Outdoor Project
They wanted to entertain massive crowds of people and watch parties, but the guests could be limited to an outdoor seating space due to the area’s pandemic restrictions. The solution for the restaurant patio cover was the louvered roof system.
The World of Beer Bar decided on a modern pergola with an automated louvered roof to create an outside terrace where their customers can enjoy Super Bowl while maintaining the government’s SOPs due to the pandemic. They loved our R-Blade pergola as it offered a covered outdoor space where they could receive and entertain their guests.
They wanted the industrial patio cover installed on their outdoor terrace to offer rain protection to their customers. But they also wanted a part of the terrace to be uncovered so that their customers can enjoy the beautiful day outdoors.
R-Blade pergola design with the louvered system was the perfect solution for this beer bar’s outdoor space.
Product Choice
Outdoor Terrace - World Of Beer Bar and Kitchen - covered with a louvered roof
Product 4 Pergolas
Model R-BLADE louvered roof
Type Attached to the wall
Size 52’ x 22’ projection – 15’ high
Options Screens
Color Grey Bronze / White louvers
Benefits Stunning 2-story patio
The challenges of this outdoor bar pergola project
Working on this outdoor bar pergola while keeping the pandemic restriction.
4 louvered roofs opening altogether as well as independently
outdoor bar pergola louvered roof with better sealing and less chance of leaks
4 louvered roof that open and close independently - outdoor bar pergola
This industrial patio cover for the outdoor terrace consists of 4 louvered roofs mounted to the bar’s wall. Additionally, the client wanted these roofs to open and close independently so that their customers can enjoy a nice beer and enjoy the Super Bowl watch parties outside when the weather’s good.
Automated screens for wind and rain protection
The R-Blade bioclimatic louvered roof installed at the outdoor terrace comes with outdoor screens, a rain sensor that prompts the pergola to close automatically when it detects rain. Moreover, the outdoor bar pergola has a wind sensor for automatic opening whenever it detects a strong wind force.
While offering the perfect ambiance to this convivial sports bar, it shelters the customers from winds during watch parties and gatherings.
Moreover, our modern louvered roof system is complemented by Azenco’s well-engineered invisible gutter system to drain the rainwater immediately, ensuring that the space under the pergola remains dry.
Grey bronze structure to match the bar’s overall look
We installed grey bronze structures that go very well with the sports bar’s overall look and ambiance. They also asked for white louvers to perfectly contrast with the grey bronze structures giving the outdoor bar pergola a more sophisticated yet friendly vibe.
The pergolas were designed to perfectly blend with the bar’s exterior, offering the perfect place for beer and sports enthusiasts to connect over their favorite teams in the Super Bowl.
Outdoor bar pergola features and Azenco’s solutions
As a result, we created an amazing restaurant patio design for the World of Beer Bar to entertain their guests outside even during the pandemic restrictions.
The louvered system was designed to blend with the sports bar’s look, so the structures were attached to the outdoor wall and crafted in grey bronze while the louvers were white.
Before the renovation, it was just an uncovered terrace on the second story of the patio. But now it’s the perfect outdoor sitting area for customers who come to enjoy the outdoors and watch Super Bowl. The elegant-looking louvers protect the customers from rain or the sun, while the uncovered part gives guests the perfect outdoor experience.
Not to mention that Azenco successfully installed the louvered roof before the Super Bowl 2021 started as the client needed to arrange an outdoor terrace to receive the guests.
Turnaround time
Manufacturing: Custom manufactured adjustable white louvered roof with grey bronze structure. Delivery in 4 weeks.
Mounting On Site: 4 days deal with specific timing and scheduling to ensure that the mounting doesn’t interfere with opening hours.

Foto di un patio o portico industriale in cortile con una pergola
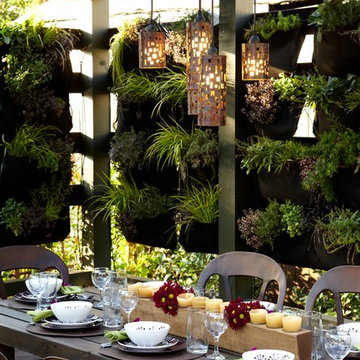
All gardens designed by Durie Design
Photographer: Tonya McMahon
Idee per un patio o portico industriale dietro casa con una pergola
Idee per un patio o portico industriale dietro casa con una pergola
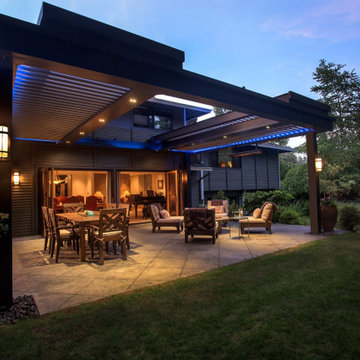
Our adjustable louvered pergolas can come customized in color, design, and features. This one in particular features a slider louvered top that can open and close according to the homeowner's personal preference.
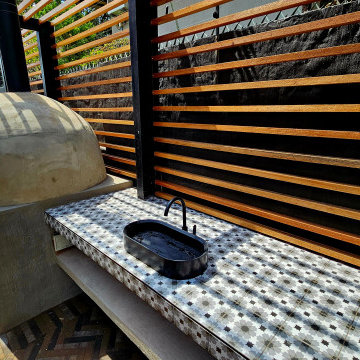
Patio with fire hearth, pizza oven, fire pit, work counters. Wood and steel pergola.
Immagine di un patio o portico industriale di medie dimensioni e dietro casa con un focolare, pavimentazioni in cemento e una pergola
Immagine di un patio o portico industriale di medie dimensioni e dietro casa con un focolare, pavimentazioni in cemento e una pergola
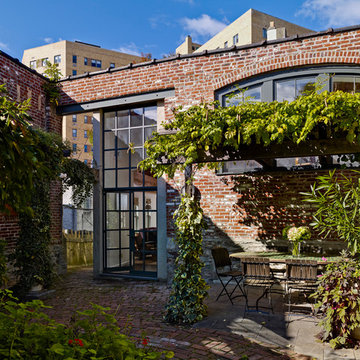
Photography by Jeffrey Totaro
Idee per un patio o portico industriale in cortile con pavimentazioni in mattoni e una pergola
Idee per un patio o portico industriale in cortile con pavimentazioni in mattoni e una pergola
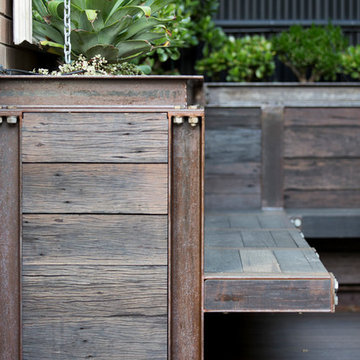
Bespoke timber and steel seating is integrated into the planter box design. Steel and recycled timber create a unique industrial style.
Immagine di un piccolo patio o portico industriale in cortile con un giardino in vaso, pedane e una pergola
Immagine di un piccolo patio o portico industriale in cortile con un giardino in vaso, pedane e una pergola
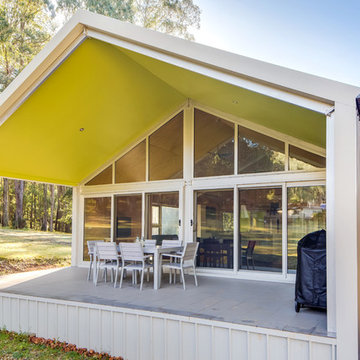
Simon Dallinger
Immagine di un patio o portico industriale di medie dimensioni e nel cortile laterale con pedane e una pergola
Immagine di un patio o portico industriale di medie dimensioni e nel cortile laterale con pedane e una pergola
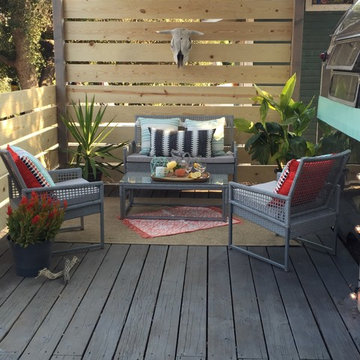
On our new series for ellentube, we are focused on creating affordable spaces in a short time ($1,000 budget & 24 hrs). It has been a dream of ours to design a vintage Airstream trailer and we finally got the opportunity to do it! This trailer was old dingy and no life! We transformed it back to life and gave it an outdoor living room to double the living space.
You can see the full episode at: www.ellentube.com/GrandDesign
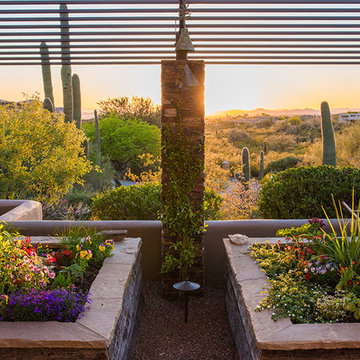
Immagine di un patio o portico industriale di medie dimensioni e dietro casa con un giardino in vaso e una pergola
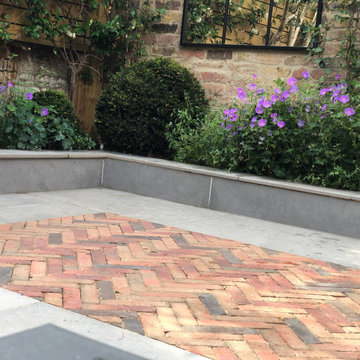
The clients are a sociable couple who wanted a garden that had year round interest, low maintenance and that they could entertain in. The garden is covered by a frame work of Oak beams providing a sense of enclosure. In time the scented star jasmine climbers will cover the fences and the beams, planting around the upper garden and below the bespoke corner bench will immerse the space in green. Low maintenance porcelain paving with clay paver feature add interest. A lounge area, Dining space, BBQ unit and bike store all built in Iroko hard wood, Small gardens have to work hard to balance function with aesthetic!
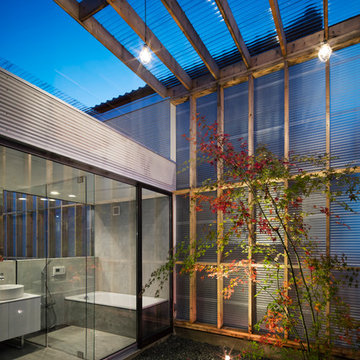
坪庭から浴室を見る。
浴室の壁・床は防水モルタル仕上げ。
浴室外壁はガルバリウム波板。
坪庭の屋根は透明ポリカ波板。壁(隣地からの目隠し)はペットボトル再生半透明波板。浴室上部は壁がないため風や雨は中庭の植栽に届く。
Esempio di un patio o portico industriale dietro casa con ghiaia e una pergola
Esempio di un patio o portico industriale dietro casa con ghiaia e una pergola
Patii e Portici industriali con una pergola - Foto e idee
1
