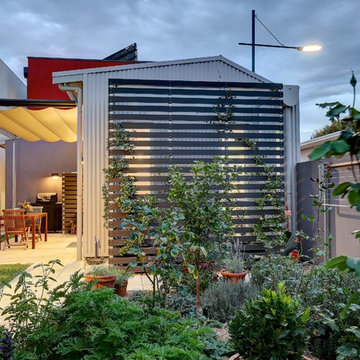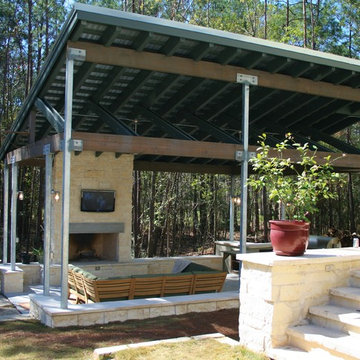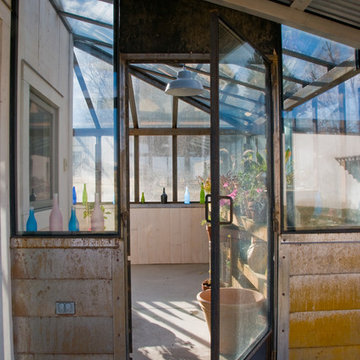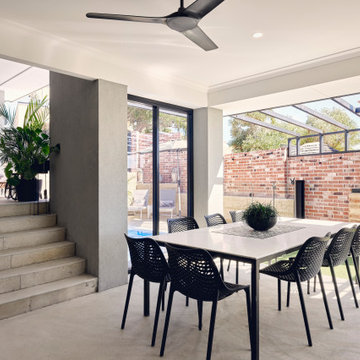Patii e Portici industriali - Foto e idee
Filtra anche per:
Budget
Ordina per:Popolari oggi
141 - 160 di 2.323 foto
1 di 2
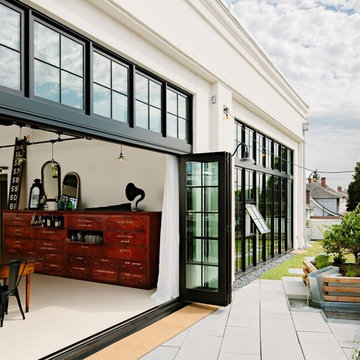
Setting the penthouse 12 feet away from the property lines allowed for outdoor rooms. as well as another opportunity for an environmental feature: storm water management. With tall light embracing windows and bifold doors the indoors feels a part of the outdoors and vice versa.
Photo by Lincoln Barber
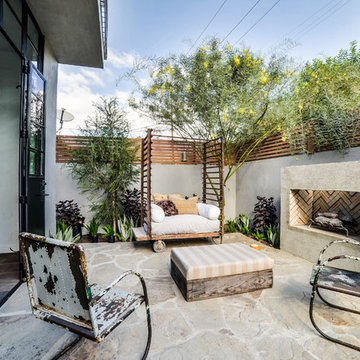
Ispirazione per un patio o portico industriale dietro casa con un focolare e nessuna copertura
Trova il professionista locale adatto per il tuo progetto
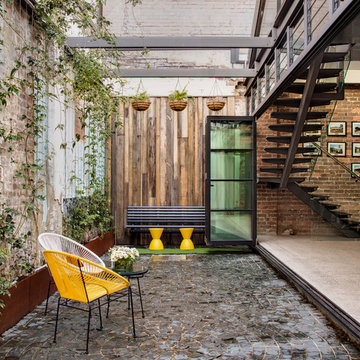
the brief was to create a multipurpose outdoor space for employees and clients which could be used for recreational or business purposes. we wanted to keep the original features of the Art Deco hanger at the same time softening the area with timber and greenery.

This contemporary alfresco kitchen is small in footprint but it is big on features including a woodfired oven, built in Electrolux barbecue, a hidden undermount rangehood, sink, Fisher & Paykel dishdrawer dishwasher and a 30 Litre pull-out bin. Featuring cabinetry 2-pack painted in Colorbond 'Wallaby' and natural granite tops in leather finished 'Zimbabwe Black', paired with the raw finished concrete this alfresco oozes relaxed style. The homeowners love entertaining their friends and family in this space. Photography By: Tim Turner
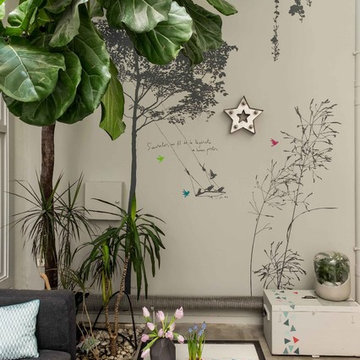
Idee per un patio o portico industriale di medie dimensioni e in cortile con un giardino in vaso
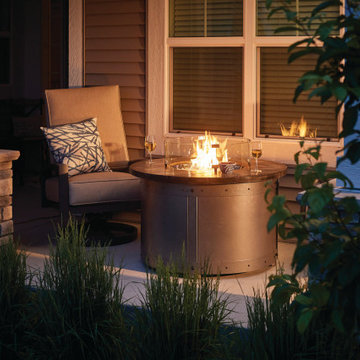
The Edison Gas Fire Pit Table combines industrial design with a unique, modern look. The powder-coated steel base accentuates the aged finish of the Weathered Grey Barnwood Supercast™ concrete top to create a beautiful statement in your outdoor room. Take in the warm, mesmerizing feel of the glowing fire as you relax or entertain guests. The Crystal Fire® Plus Burner is UL Listed for safety.
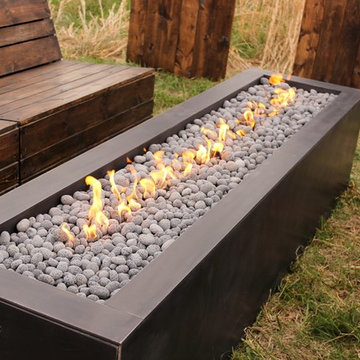
Foto di un grande patio o portico industriale dietro casa con un focolare e nessuna copertura
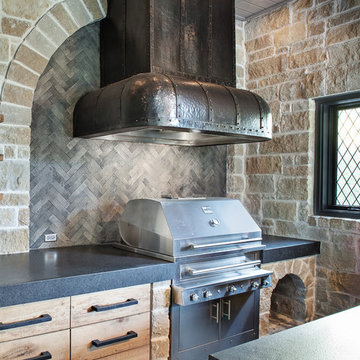
Zac Seewald - Photographer
Foto di un portico industriale dietro casa con pavimentazioni in pietra naturale
Foto di un portico industriale dietro casa con pavimentazioni in pietra naturale
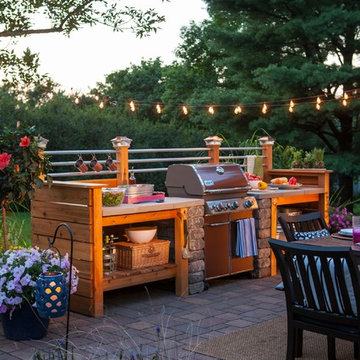
Foto di un piccolo patio o portico industriale dietro casa con pavimentazioni in mattoni
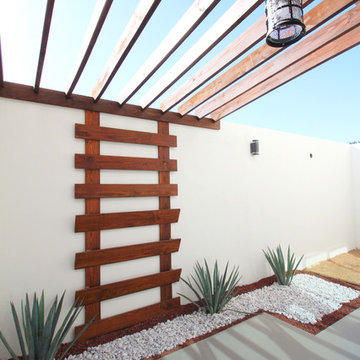
Wood beams fusion with a staircase plant container. Blue agaves framed with red gravel and white rocks.
Idee per un piccolo patio o portico industriale dietro casa con ghiaia e una pergola
Idee per un piccolo patio o portico industriale dietro casa con ghiaia e una pergola
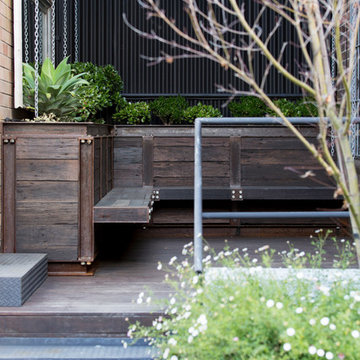
Bespoke timber and steel seating is integrated into the planter box design. Steel and recycled timber create a unique industrial style.
Esempio di un piccolo patio o portico industriale in cortile con un giardino in vaso, pedane e una pergola
Esempio di un piccolo patio o portico industriale in cortile con un giardino in vaso, pedane e una pergola
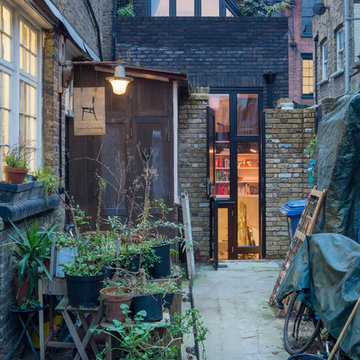
Rear elevation of Winkley Workshop. Black bricks specified to match with dirtied off London yellow stock. Double height glass reveals basement and mezzanine beyond.
©Tim Crocker
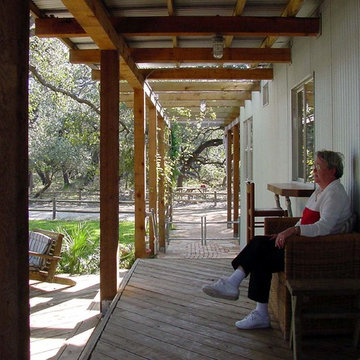
We kept the existing wood deck but added a row of cedar columns and beams that's part of the entry pergola. It is roofed over the entry deck. We also created a bar at the kitchen window.
PHOTO: Ignacio Salas-Humara
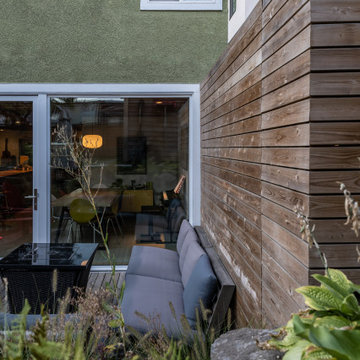
This home's basement was repurposed into the main living area of the home, with kitchen, dining, family room and full bathroom on one level. A sunken patio was created for added living space.
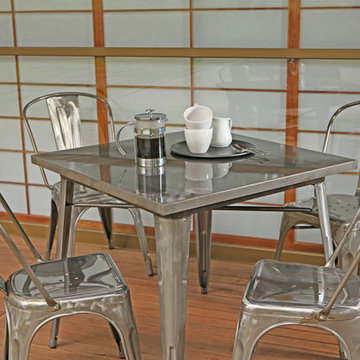
The charming Hudson Dining Table sets the scene for vintage French bistro-style dining in chic, industrial design.
Ispirazione per un patio o portico industriale
Ispirazione per un patio o portico industriale
Patii e Portici industriali - Foto e idee
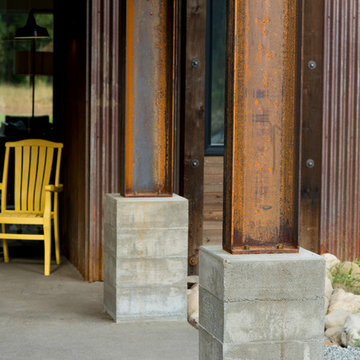
Steel column detail. Board formed concrete base.
Photography by Lucas Henning.
Esempio di un portico industriale di medie dimensioni e davanti casa con lastre di cemento e un tetto a sbalzo
Esempio di un portico industriale di medie dimensioni e davanti casa con lastre di cemento e un tetto a sbalzo
8
