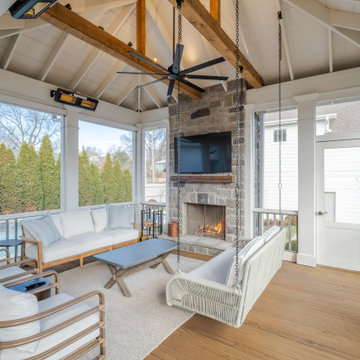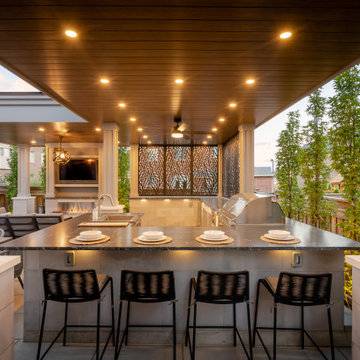Patii e Portici contemporanei - Foto e idee
Filtra anche per:
Budget
Ordina per:Popolari oggi
1 - 20 di 118.070 foto
1 di 2
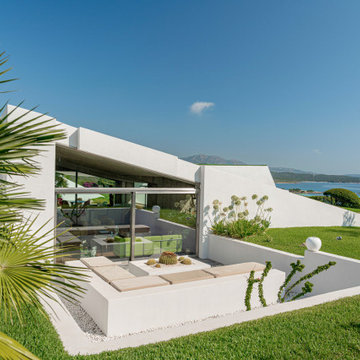
Servizio fotografico realizzato presso villa Bulgari a Portisco in Costa Smeralda.
Idee per un patio o portico minimal
Idee per un patio o portico minimal

Unlimited Style Photography
Foto di un piccolo patio o portico minimal dietro casa con un focolare e una pergola
Foto di un piccolo patio o portico minimal dietro casa con un focolare e una pergola

Ciro Coelho Photography
Esempio di un patio o portico contemporaneo con lastre di cemento, una pergola e un caminetto
Esempio di un patio o portico contemporaneo con lastre di cemento, una pergola e un caminetto
Trova il professionista locale adatto per il tuo progetto
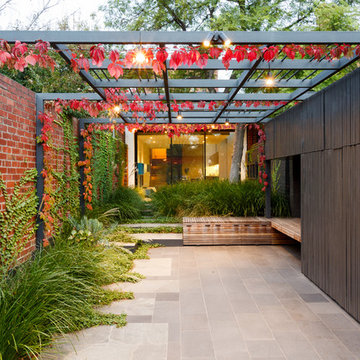
Ispirazione per un patio o portico design di medie dimensioni e dietro casa con con illuminazione
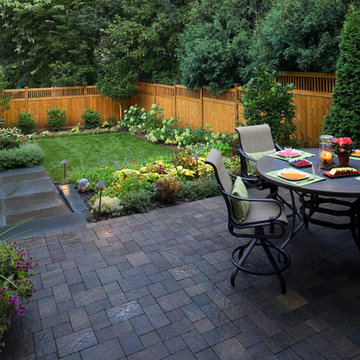
A paver patio (Anchor Afton, walnut color) to gives the homeowners the entertainment and dining space they wanted. The blended colors of the pavers pull together the colors of the roof shingles (brown) and the New York Bluestone (blue/gray). The smaller pattern of the pavers defines the space, inviting guests to sit. Plus, the plant bed between the wall and the patio gave the homeowners a space to plant seasonal color and an edible garden.
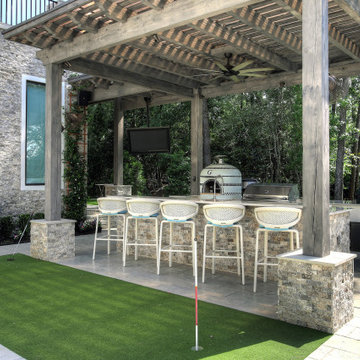
Esempio di un patio o portico minimal dietro casa con pavimentazioni in cemento e una pergola

This inviting space features a decorative concrete patio with a custom concrete fire pit and Ipe floating bench. The lush landscaping and cedar privacy fence provides a tranquil setting for city living.

Idee per un piccolo patio o portico design dietro casa con un focolare, pavimentazioni in pietra naturale e una pergola

Kitchen, dining area and fire feature. Jason Liske photographer
Immagine di un patio o portico contemporaneo dietro casa con ghiaia
Immagine di un patio o portico contemporaneo dietro casa con ghiaia

View from one of two second story viewing decks shows geometrically angled, tiered steps and planters leading beyond the Argentinean barbecue to the pool and cabana beyond. Surfaces include natural stone pavers, reclaimed wood decking, gravel, and acid etched concrete | Kurt Jordan Photography
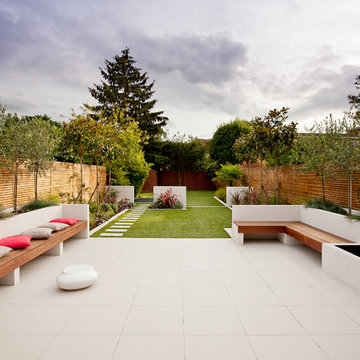
Esempio di un patio o portico minimal di medie dimensioni e dietro casa con fontane, piastrelle e nessuna copertura

Michelle Lee Wilson Photography
Esempio di un patio o portico contemporaneo dietro casa con un focolare
Esempio di un patio o portico contemporaneo dietro casa con un focolare

photo - Mitchel Naquin
Esempio di un grande patio o portico contemporaneo in cortile con fontane, pavimentazioni in pietra naturale e nessuna copertura
Esempio di un grande patio o portico contemporaneo in cortile con fontane, pavimentazioni in pietra naturale e nessuna copertura

Idee per un patio o portico design di medie dimensioni e dietro casa con un focolare e una pergola

Ocean Collection sofa with ironwood arms. Romeo club chairs with Sunbrella cushions. Dekton top side tables and coffee table.
Idee per un grande patio o portico design dietro casa con piastrelle, un tetto a sbalzo e un caminetto
Idee per un grande patio o portico design dietro casa con piastrelle, un tetto a sbalzo e un caminetto

Foto di un piccolo patio o portico contemporaneo dietro casa con pavimentazioni in pietra naturale e una pergola
Patii e Portici contemporanei - Foto e idee
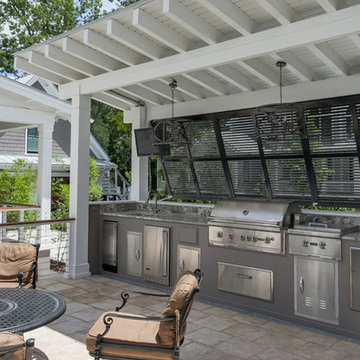
Immagine di un patio o portico contemporaneo di medie dimensioni e nel cortile laterale con pavimentazioni in pietra naturale e una pergola
1
