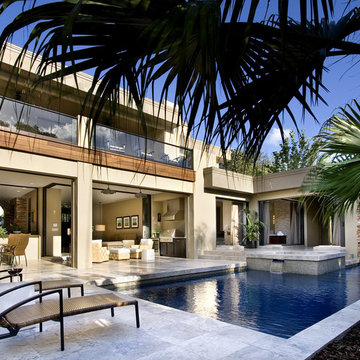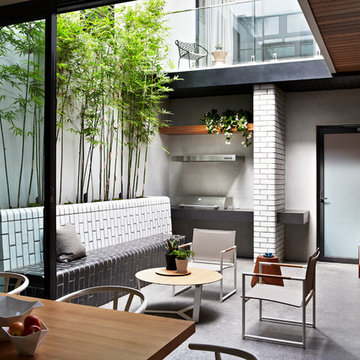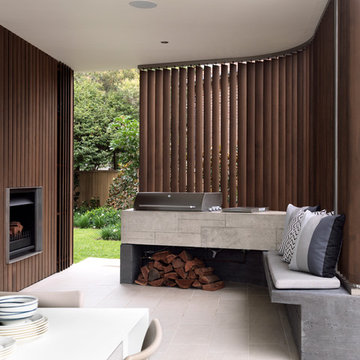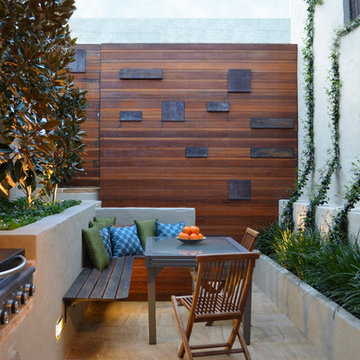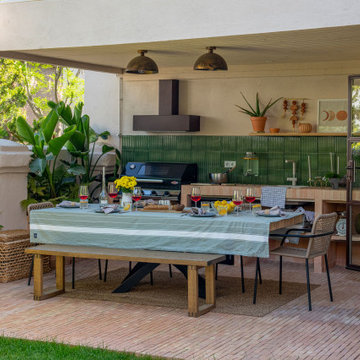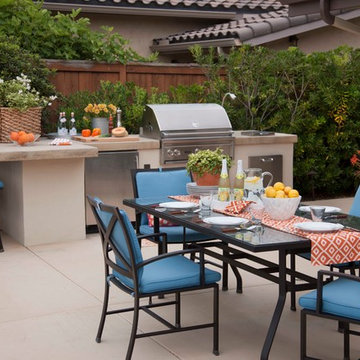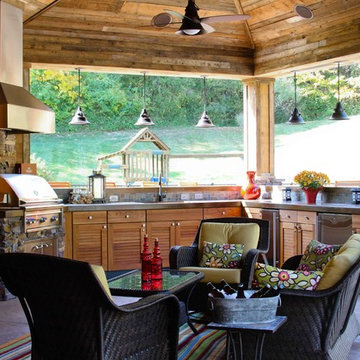Patii e Portici contemporanei - Foto e idee
Filtra anche per:
Budget
Ordina per:Popolari oggi
1 - 20 di 361 foto

This masterfully designed outdoor living space feels open, airy, and filled with light thanks to the lighter finishes and the fabric pergola shade. Clean, modern lines and a muted color palette add to the spa-like feel of this outdoor living space.
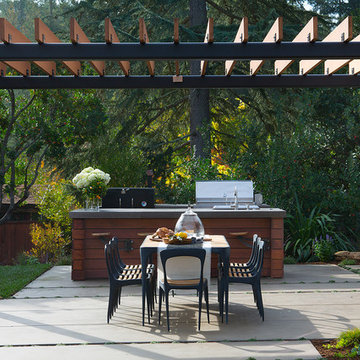
For a family who love to entertain and cook - a chef worthy outdoor kitchen with plenty of room for dining al fresco.
Idee per un patio o portico minimal dietro casa con lastre di cemento e una pergola
Idee per un patio o portico minimal dietro casa con lastre di cemento e una pergola
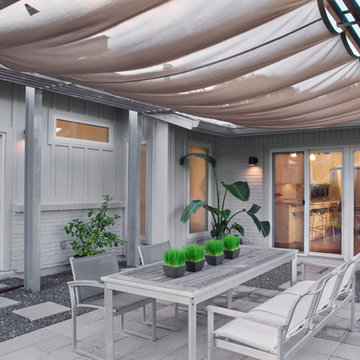
We added on this wonderful master bedroom wing to the side of the existing steel and concrete patio area.
Remodel by Paula Ables Interiors
Builder: Foursquare Builders
Photographer: Coles Hairston

This classic San Francisco backyard was transformed into an inviting and usable outdoor living space. New expansive double french doors open onto the custom concrete paver and Ipe wood patio. A generous L-shaped outdoor kitchen island frames the patio area and allows for ample storage and prep space.
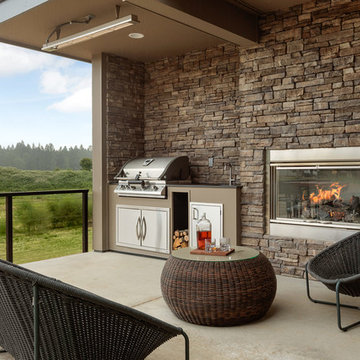
Photo credits to Spin Photography for sharing outdoor living at its finest! Stone veneer from floor to ceiling on this patio.
Immagine di un patio o portico design con lastre di cemento e un tetto a sbalzo
Immagine di un patio o portico design con lastre di cemento e un tetto a sbalzo
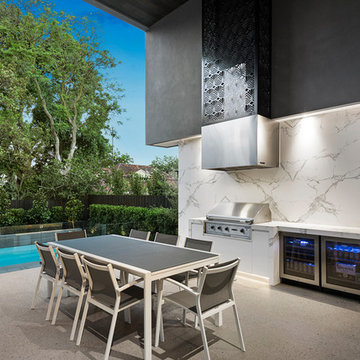
An entertainers oasis, with double height ceilings, integrated kitchen, sink and backlit bar fridges. The huge expanse of marble acting both as splash back for the BBQ and feature wall. Polished concrete creates a seamless transition between the floating deck and the pool area.
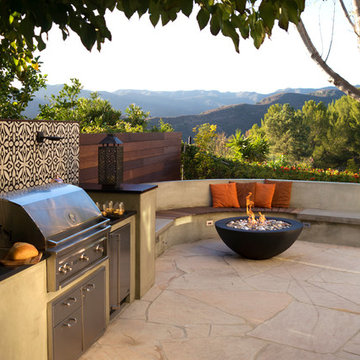
The bench curves around the space and connects with the kitchen area. The fire bowl, which nestles in the circular part of the bench, is oversized as not to be overwhelmed by the open space.
Photo by Marcus Teply,
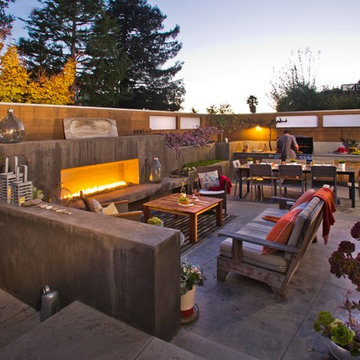
Esempio di un patio o portico minimal dietro casa con lastre di cemento e nessuna copertura
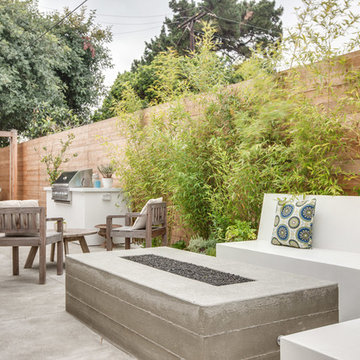
The outdoor patio area features an exposed concrete fire pit with white stucco bench for seating.
Esempio di un patio o portico minimal
Esempio di un patio o portico minimal
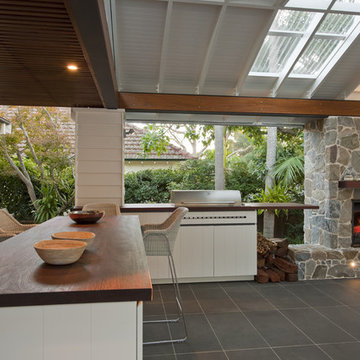
The Pavilion is a contemporary outdoor living addition to a Federation house in Roseville, NSW.
The existing house sits on a 1550sqm block of land and is a substantial renovated two storey family home. The 900sqm north facing rear yard slopes gently down from the back of the house and is framed by mature deciduous trees.
The client wanted to create something special “out the back”, to replace an old timber pergola and update the pebblecrete pool, surrounded by uneven brick paving and tubular pool fencing.
After years living in Asia, the client’s vision was for a year round, comfortable outdoor living space; shaded from the hot Australian sun, protected from the rain, and warmed by an outdoor fireplace and heaters during the cooler Sydney months.
The result is large outdoor living room, which provides generous space for year round outdoor living and entertaining and connects the house to both the pool and the deep back yard.
The Pavilion at Roseville is a new in-between space, blurring the distinction between inside and out. It celebrates the contemporary culture of outdoor living, gathering friends & family outside, around the bbq, pool and hearth.
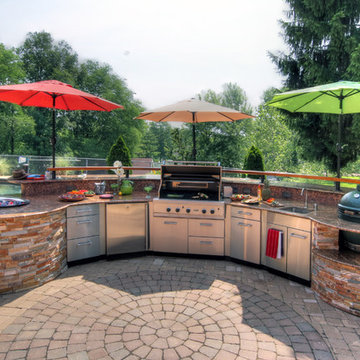
An in-ground pool and patio in a backyard needed one last thing to complete it: an outdoor kitchen! Flagstone and granite encase a gas grill, smoker, sink, refrigerator, trash receptacles and built-in ice chest. Bench seating on the other side of the bar allows a large group to cook, drink and relax at the same time. Photo by Mosby Building Arts.
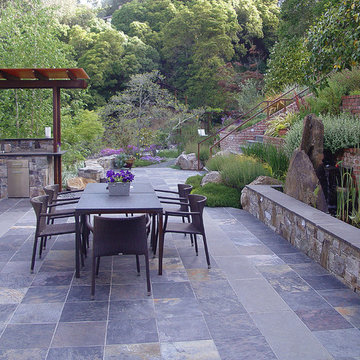
This property has a wonderful juxtaposition of modern and traditional elements, which are unified by a natural planting scheme. Although the house is traditional, the client desired some contemporary elements, enabling us to introduce rusted steel fences and arbors, black granite for the barbeque counter, and black African slate for the main terrace. An existing brick retaining wall was saved and forms the backdrop for a long fountain with two stone water sources. Almost an acre in size, the property has several destinations. A winding set of steps takes the visitor up the hill to a redwood hot tub, set in a deck amongst walls and stone pillars, overlooking the property. Another winding path takes the visitor to the arbor at the end of the property, furnished with Emu chaises, with relaxing views back to the house, and easy access to the adjacent vegetable garden.
Photos: Simmonds & Associates, Inc.
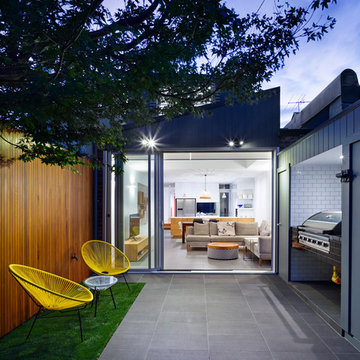
Florian Grohen
Ispirazione per un piccolo patio o portico contemporaneo dietro casa con nessuna copertura
Ispirazione per un piccolo patio o portico contemporaneo dietro casa con nessuna copertura
Patii e Portici contemporanei - Foto e idee
1
