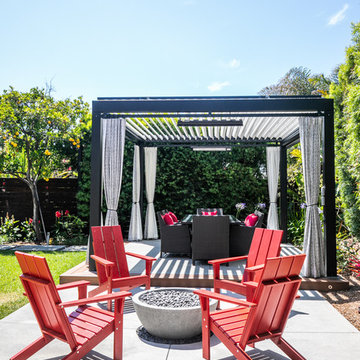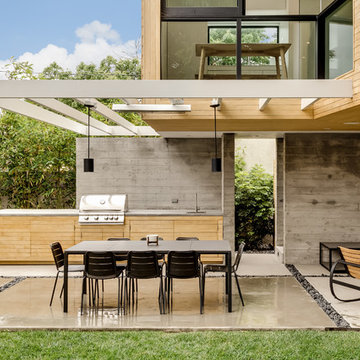Patii e Portici contemporanei con lastre di cemento - Foto e idee
Filtra anche per:
Budget
Ordina per:Popolari oggi
1 - 20 di 4.467 foto
1 di 3

Design: modernedgedesign.com
Photo: Edmunds Studios Photography
Immagine di un patio o portico design di medie dimensioni e dietro casa con un focolare, una pergola e lastre di cemento
Immagine di un patio o portico design di medie dimensioni e dietro casa con un focolare, una pergola e lastre di cemento

AquaTerra Outdoors was hired to bring life to the outdoors of the new home. When it came time to design the space we were challenged with the tight space of the backyard. We worked through the concepts and we were able to incorporate a new pool with spa, custom water feature wall, Ipe wood deck, outdoor kitchen, custom steel and Ipe wood shade arbor and fire pit. We also designed and installed all the landscaping including the custom steel planter.
Photography: Wade Griffith
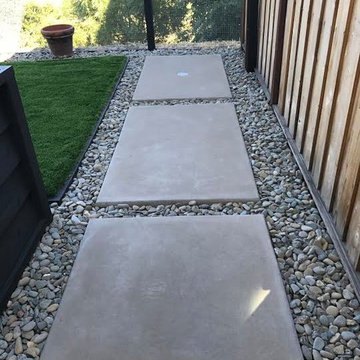
Idee per un grande patio o portico contemporaneo dietro casa con un focolare, lastre di cemento e nessuna copertura

This new house is located in a quiet residential neighborhood developed in the 1920’s, that is in transition, with new larger homes replacing the original modest-sized homes. The house is designed to be harmonious with its traditional neighbors, with divided lite windows, and hip roofs. The roofline of the shingled house steps down with the sloping property, keeping the house in scale with the neighborhood. The interior of the great room is oriented around a massive double-sided chimney, and opens to the south to an outdoor stone terrace and gardens. Photo by: Nat Rea Photography
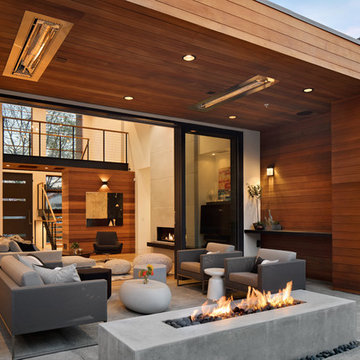
Immagine di un patio o portico contemporaneo con un focolare, lastre di cemento e un tetto a sbalzo
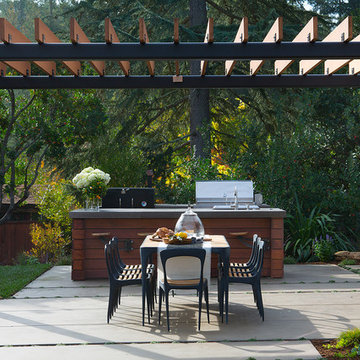
For a family who love to entertain and cook - a chef worthy outdoor kitchen with plenty of room for dining al fresco.
Idee per un patio o portico minimal dietro casa con lastre di cemento e una pergola
Idee per un patio o portico minimal dietro casa con lastre di cemento e una pergola
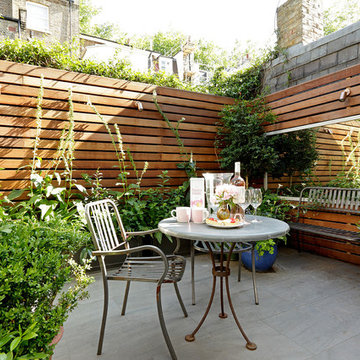
Foto di un piccolo patio o portico contemporaneo dietro casa con lastre di cemento e nessuna copertura
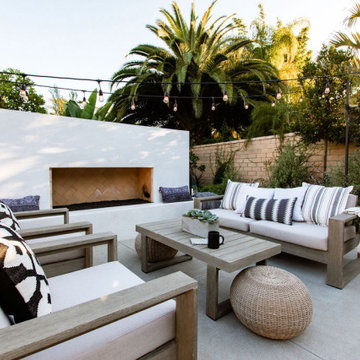
Idee per un patio o portico minimal con un caminetto, lastre di cemento e nessuna copertura

Foto di un grande patio o portico design dietro casa con lastre di cemento e un tetto a sbalzo
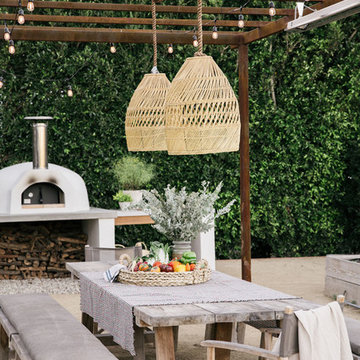
Malibu Modern Farmhouse by Burdge & Associates Architects in Malibu, California.
Interiors by Alexander Design
Fiore Landscaping
Photos by Tessa Neustadt
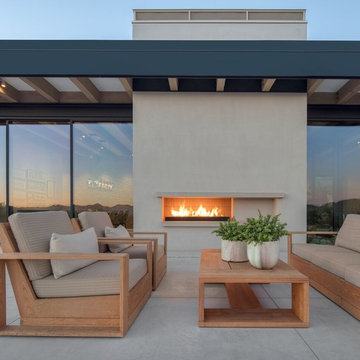
Ispirazione per un patio o portico design dietro casa con un caminetto, lastre di cemento e nessuna copertura
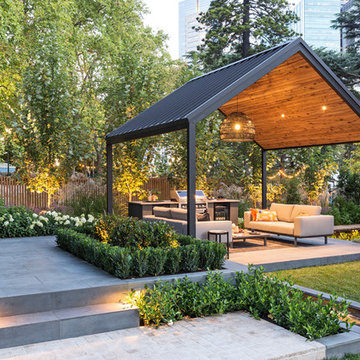
Ispirazione per un patio o portico contemporaneo con lastre di cemento e un gazebo o capanno
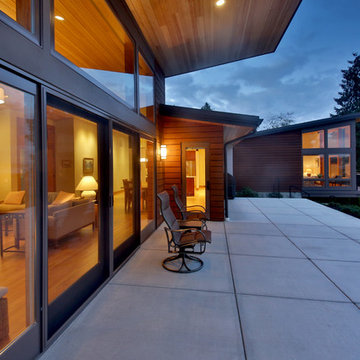
Foto di un patio o portico contemporaneo di medie dimensioni e dietro casa con lastre di cemento e nessuna copertura
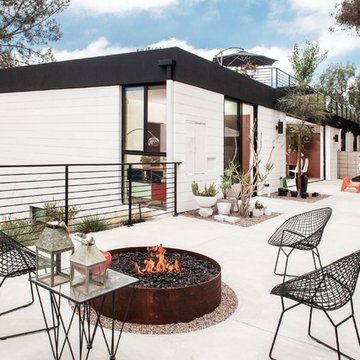
Immagine di un patio o portico minimal dietro casa con un focolare, lastre di cemento e nessuna copertura
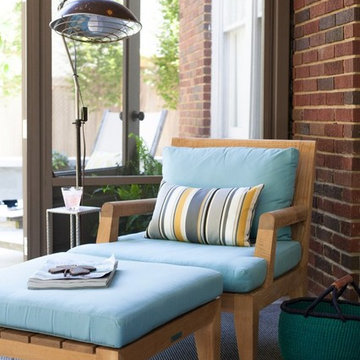
Located in the historic Central Gardens neighborhood in Memphis, the project sought to revive the outdoor space of a 1920’s traditional home with a new pool, screened porch and garden design. After renovating the 1920’s kitchen, the client sought to improve their outdoor space. The first step was replacing the existing kidney pool with a smaller pool more suited to the charm of the site. With careful insertion of key elements the design creates spaces which accommodate, swimming, lounging, entertaining, gardening, cooking and more. “Strong, organized geometry makes all of this work and creates a simple and relaxing environment,” Designer Jeff Edwards explains. “Our detailing takes on updated freshness, so there is a distinction between new and old, but both reside harmoniously.”
The screened porch actually has some modern detailing that compliments the previous kitchen renovation, but the proportions in materiality are very complimentary to the original architecture from the 1920s. The screened porch opens out onto a small outdoor terrace that then flows down into the backyard and overlooks a small pool.

Cool & Contemporary is the vibe our clients were seeking out. Phase 1 complete for this El Paso Westside project. Consistent with the homes architecture and lifestyle creates a space to handle all occasions. Early morning coffee on the patio or around the firepit, smores, drinks, relaxing, reading & maybe a little dancing. Cedar planks set on raw steel post create a cozy atmosphere. Sitting or laying down on cushions and pillows atop the smooth buff leuders limestone bench with your feet popped up on the custom gas firepit. Raw steel veneer, limestone cap and stainless steel fire fixtures complete the sleek contemporary feels. Concrete steps & path lights beam up and accentuates the focal setting. To prep for phase 2, ground cover pathways and areas are ready for the new outdoor movie projector, more privacy, picnic area, permanent seating, landscape and lighting to come.
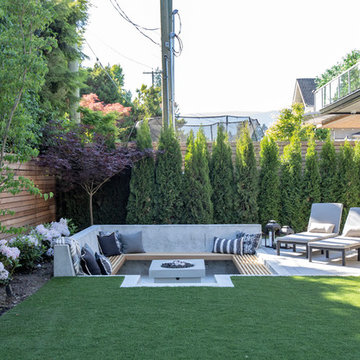
Foto di un patio o portico contemporaneo dietro casa e di medie dimensioni con un focolare, nessuna copertura e lastre di cemento
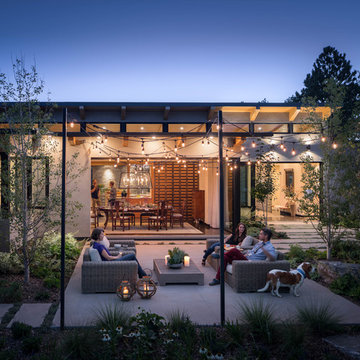
The lifestyle shift to empty-nesters inspires the
creation of a dream space to entertain and enjoy. Photographed by David Lauer Photography
Esempio di un patio o portico minimal dietro casa con lastre di cemento e nessuna copertura
Esempio di un patio o portico minimal dietro casa con lastre di cemento e nessuna copertura
Patii e Portici contemporanei con lastre di cemento - Foto e idee
1
