Patii e Portici classici con lastre di cemento - Foto e idee
Filtra anche per:
Budget
Ordina per:Popolari oggi
1 - 20 di 7.030 foto
1 di 3

Louie Heredia
Esempio di un patio o portico classico dietro casa con lastre di cemento e un gazebo o capanno
Esempio di un patio o portico classico dietro casa con lastre di cemento e un gazebo o capanno
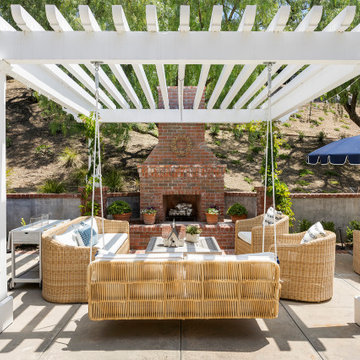
Immagine di un patio o portico chic con un caminetto, lastre di cemento e una pergola
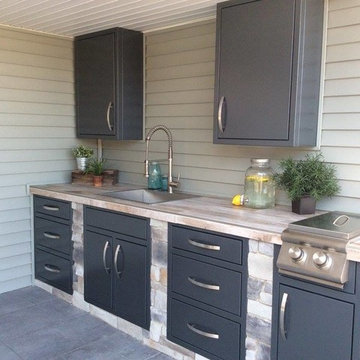
Ispirazione per un patio o portico tradizionale di medie dimensioni e dietro casa con lastre di cemento e un tetto a sbalzo

Donald Chapman, AIA,CMB
This unique project, located in Donalds, South Carolina began with the owners requesting three primary uses. First, it was have separate guest accommodations for family and friends when visiting their rural area. The desire to house and display collectible cars was the second goal. The owner’s passion of wine became the final feature incorporated into this multi use structure.
This Guest House – Collector Garage – Wine Cellar was designed and constructed to settle into the picturesque farm setting and be reminiscent of an old house that once stood in the pasture. The front porch invites you to sit in a rocker or swing while enjoying the surrounding views. As you step inside the red oak door, the stair to the right leads guests up to a 1150 SF of living space that utilizes varied widths of red oak flooring that was harvested from the property and installed by the owner. Guest accommodations feature two bedroom suites joined by a nicely appointed living and dining area as well as fully stocked kitchen to provide a self-sufficient stay.
Disguised behind two tone stained cement siding, cedar shutters and dark earth tones, the main level of the house features enough space for storing and displaying six of the owner’s automobiles. The collection is accented by natural light from the windows, painted wainscoting and trim while positioned on three toned speckled epoxy coated floors.
The third and final use is located underground behind a custom built 3” thick arched door. This climatically controlled 2500 bottle wine cellar is highlighted with custom designed and owner built white oak racking system that was again constructed utilizing trees that were harvested from the property in earlier years. Other features are stained concrete floors, tongue and grooved pine ceiling and parch coated red walls. All are accented by low voltage track lighting along with a hand forged wrought iron & glass chandelier that is positioned above a wormy chestnut tasting table. Three wooden generator wheels salvaged from a local building were installed and act as additional storage and display for wine as well as give a historical tie to the community, always prompting interesting conversations among the owner’s and their guests.
This all-electric Energy Star Certified project allowed the owner to capture all three desires into one environment… Three birds… one stone.
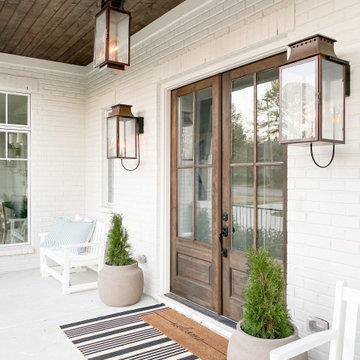
Ispirazione per un grande portico classico davanti casa con lastre di cemento, un tetto a sbalzo e con illuminazione
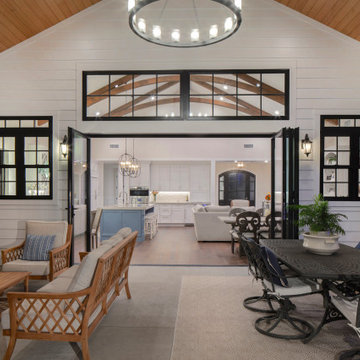
Vaulted Covered Patio / Outdoor Kitchen, Dining and Lounge
Idee per un patio o portico tradizionale di medie dimensioni e dietro casa con un caminetto, lastre di cemento e un tetto a sbalzo
Idee per un patio o portico tradizionale di medie dimensioni e dietro casa con un caminetto, lastre di cemento e un tetto a sbalzo
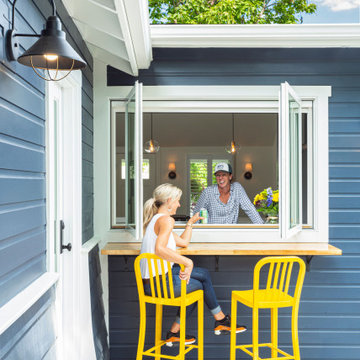
Ispirazione per un patio o portico classico di medie dimensioni e dietro casa con lastre di cemento
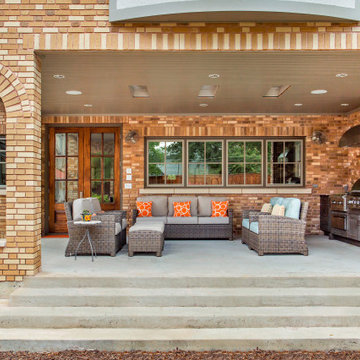
Part of an addition on the back of the home, this outdoor kitchen space is brand new to a pair of homeowners who love to entertain, cook, and most important to this space - grill. A new covered back porch makes space for an outdoor living area along with a highly functioning kitchen.
Cabinets are from NatureKast and are Weatherproof outdoor cabinets. The appliances are mostly from Blaze including a 34" Pro Grill, 30" Griddle, and 42" vent hood. The 30" Warming Drawer under the griddle is from Dacor. The sink is a Blanco Quatrus single-bowl undermount.
The other major focal point is the brick work in the outdoor kitchen and entire exterior addition. The original brick from ACME is still made today, but only in 4 of the 6 colors in that palette. We carefully demo'ed brick from the existing exterior wall to utilize on the side to blend into the existing brick, and then used new brick only on the columns and on the back face of the home. The brick screen wall behind the cooking surface was custom laid to create a special cross pattern. This allows for better air flow and lets the evening west sun come into the space.
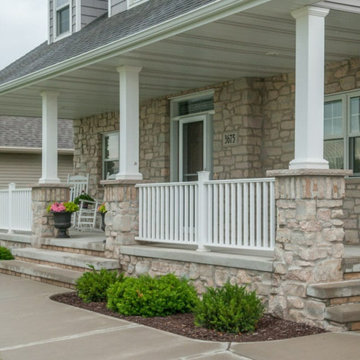
The Quarry Mill's Bellevue real thin stone veneer creates a stunning front porch entrance on this beautiful traditional style home. Bellevue stone’s light color ranges including white, tan, and bands of blue and red will add a balanced look to your natural stone veneer project. With random shaped edges and various sizes in the Bellevue stones, this stone is perfect for designing unique patterns on accent walls, fireplace surrounds, and backsplashes. Bellevue’s various stone shapes and sizes still allow for a balanced look of squared and random edges. Other projects like door trim and wrapping landscaping .elements with the stone are easy to plan with Bellevue’s various sizes. Bellevue’s whites, tans, and other minor color bands produce a natural look that will catch the eyes of passers-by and guests.
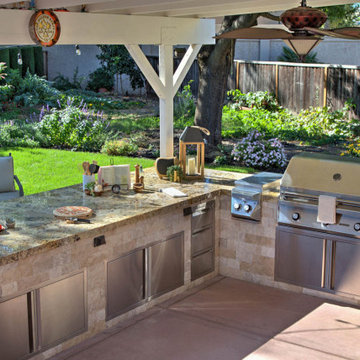
Foto di un grande patio o portico classico dietro casa con lastre di cemento e una pergola
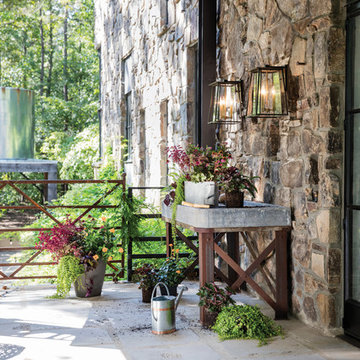
Voted Best of Westchester by Westchester Magazine for several years running, HI-LIGHT is based in Yonkers, New York only fifteen miles from Manhattan. After more than thirty years it is still run on a daily basis by the same family. Our children were brought up in the lighting business and work with us today to continue the HI-LIGHT tradition of offering lighting and home accessories of exceptional quality, style, and price while providing the service our customers have come to expect. Come and visit our lighting showroom in Yonkers.
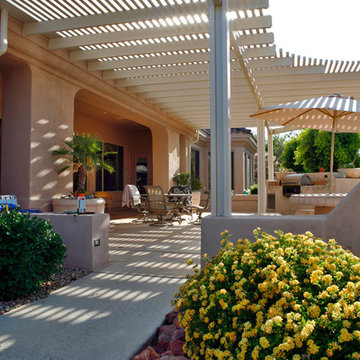
Immagine di un grande patio o portico classico dietro casa con lastre di cemento e una pergola
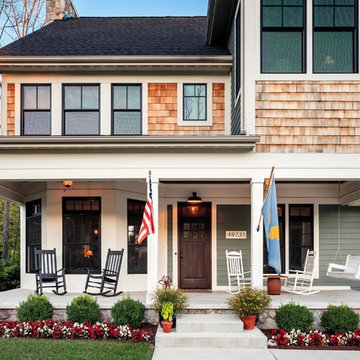
Photographer: Brad Gillette
Foto di un portico chic davanti casa con un giardino in vaso, lastre di cemento e un tetto a sbalzo
Foto di un portico chic davanti casa con un giardino in vaso, lastre di cemento e un tetto a sbalzo
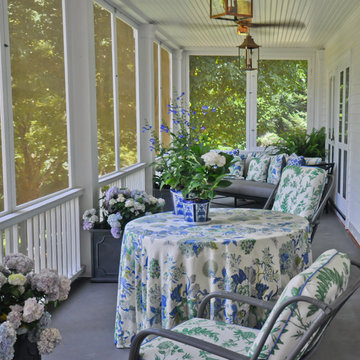
Jennifer Cardinal Photography
Esempio di un portico classico di medie dimensioni e dietro casa con un portico chiuso, lastre di cemento e un tetto a sbalzo
Esempio di un portico classico di medie dimensioni e dietro casa con un portico chiuso, lastre di cemento e un tetto a sbalzo
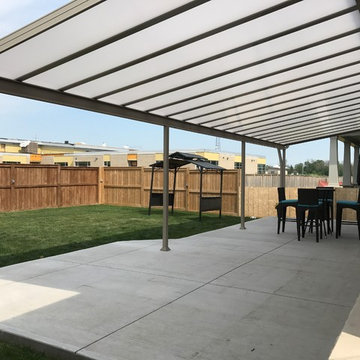
Protection from the sun, blocking all UV rays and low maintenance. A great way to enjoy your summer.
Esempio di un patio o portico classico di medie dimensioni e dietro casa con lastre di cemento e un tetto a sbalzo
Esempio di un patio o portico classico di medie dimensioni e dietro casa con lastre di cemento e un tetto a sbalzo
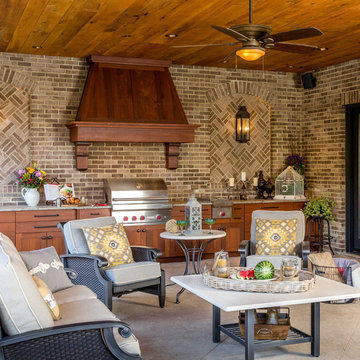
Idee per un grande patio o portico tradizionale dietro casa con lastre di cemento e un tetto a sbalzo

Idee per un portico chic di medie dimensioni e dietro casa con un portico chiuso, lastre di cemento e un tetto a sbalzo
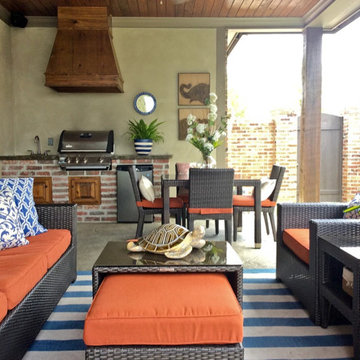
Carefully Selected Patio Furniture, Custom Pillows, Custom Floral Arrangement, and Fun Accessories all designed by the Designs by Robin team!
Immagine di un patio o portico chic di medie dimensioni e dietro casa con lastre di cemento e un tetto a sbalzo
Immagine di un patio o portico chic di medie dimensioni e dietro casa con lastre di cemento e un tetto a sbalzo
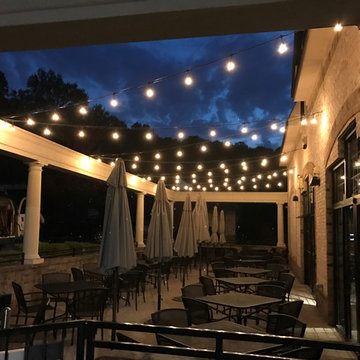
Low voltage bistro lights in a zigzag pattern over an eating area.
Ispirazione per un grande patio o portico classico dietro casa con lastre di cemento e nessuna copertura
Ispirazione per un grande patio o portico classico dietro casa con lastre di cemento e nessuna copertura
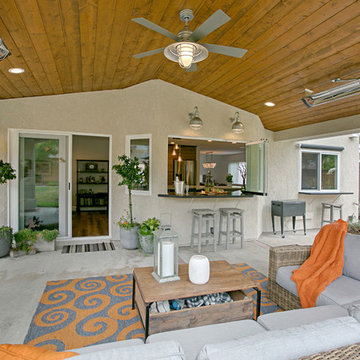
This patio cover was added on at the same time the kitchen was being remodeled. Incorporating the frameless pass-thru window enhanced the feel of this space and interaction between inside people and outside people.
Patii e Portici classici con lastre di cemento - Foto e idee
1