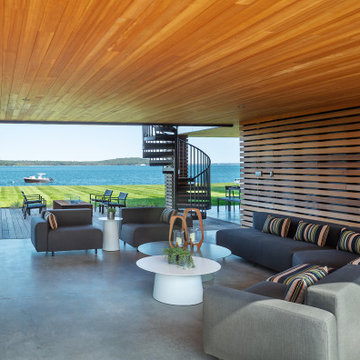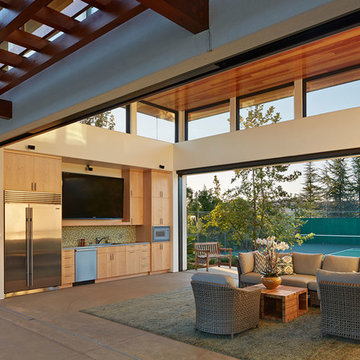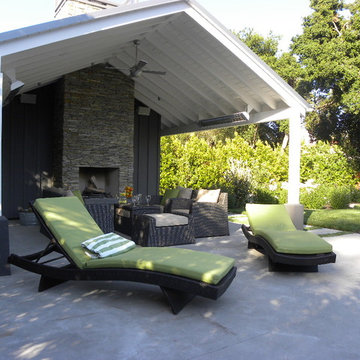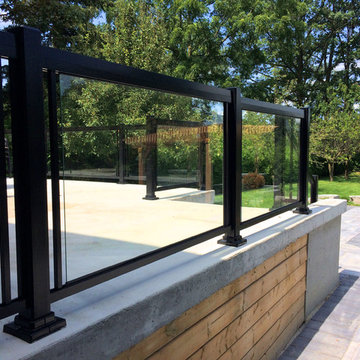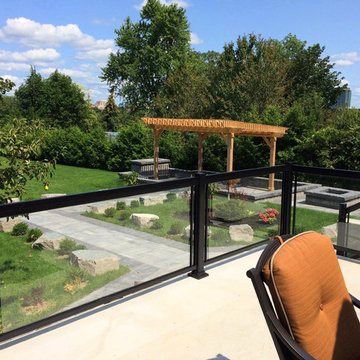Patii e Portici contemporanei con lastre di cemento - Foto e idee
Filtra anche per:
Budget
Ordina per:Popolari oggi
101 - 120 di 4.468 foto
1 di 3
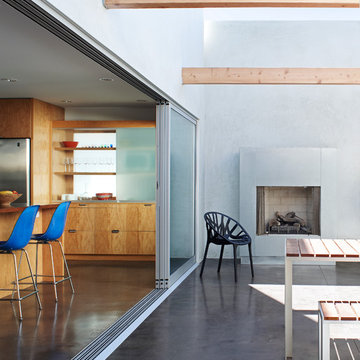
Jason Schmidt
Esempio di un patio o portico minimal con un focolare e lastre di cemento
Esempio di un patio o portico minimal con un focolare e lastre di cemento
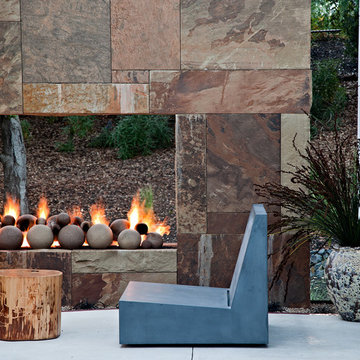
Copyrights: WA design
Ispirazione per un grande patio o portico design dietro casa con un focolare, lastre di cemento e nessuna copertura
Ispirazione per un grande patio o portico design dietro casa con un focolare, lastre di cemento e nessuna copertura
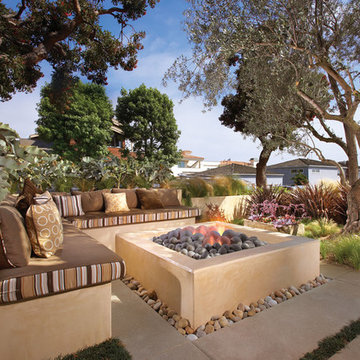
Exterior spaces include unique fire and water features as well as comfortable seating options. The front patio includes a built-in bench with custom cushions around a raised fire pit.

As a conceptual urban infill project, the Wexley is designed for a narrow lot in the center of a city block. The 26’x48’ floor plan is divided into thirds from front to back and from left to right. In plan, the left third is reserved for circulation spaces and is reflected in elevation by a monolithic block wall in three shades of gray. Punching through this block wall, in three distinct parts, are the main levels windows for the stair tower, bathroom, and patio. The right two-thirds of the main level are reserved for the living room, kitchen, and dining room. At 16’ long, front to back, these three rooms align perfectly with the three-part block wall façade. It’s this interplay between plan and elevation that creates cohesion between each façade, no matter where it’s viewed. Given that this project would have neighbors on either side, great care was taken in crafting desirable vistas for the living, dining, and master bedroom. Upstairs, with a view to the street, the master bedroom has a pair of closets and a skillfully planned bathroom complete with soaker tub and separate tiled shower. Main level cabinetry and built-ins serve as dividing elements between rooms and framing elements for views outside.
Architect: Visbeen Architects
Builder: J. Peterson Homes
Photographer: Ashley Avila Photography
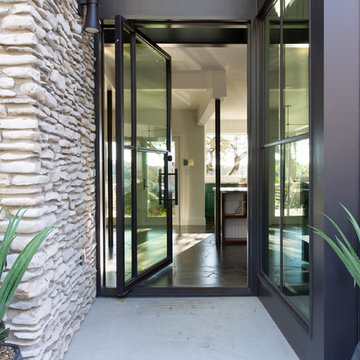
Immagine di un grande portico contemporaneo davanti casa con lastre di cemento e un tetto a sbalzo
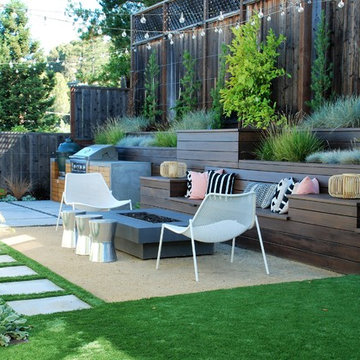
Land Studio C
Immagine di un piccolo patio o portico contemporaneo dietro casa con un focolare e lastre di cemento
Immagine di un piccolo patio o portico contemporaneo dietro casa con un focolare e lastre di cemento
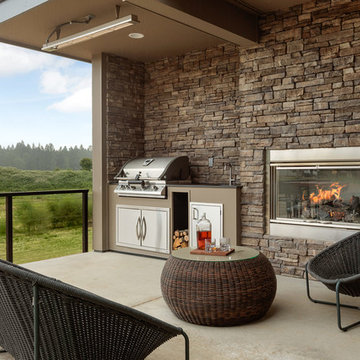
Photo credits to Spin Photography for sharing outdoor living at its finest! Stone veneer from floor to ceiling on this patio.
Immagine di un patio o portico design con lastre di cemento e un tetto a sbalzo
Immagine di un patio o portico design con lastre di cemento e un tetto a sbalzo
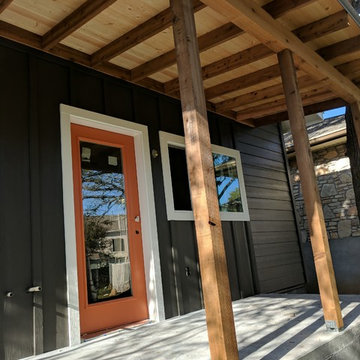
Esempio di un portico minimal di medie dimensioni e davanti casa con lastre di cemento e un tetto a sbalzo
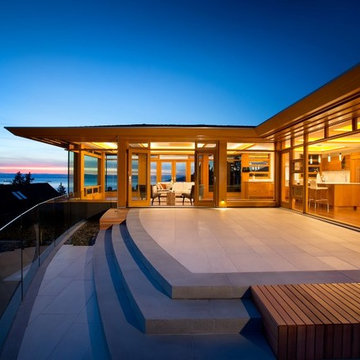
Idee per un patio o portico design di medie dimensioni e dietro casa con un focolare, lastre di cemento e nessuna copertura
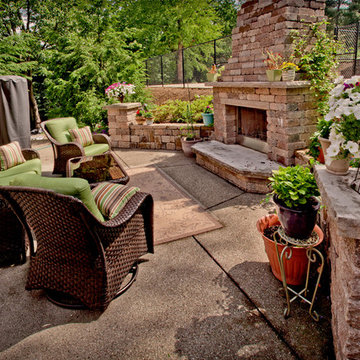
The exposed aggregate patio provides a seating area and features an unit masonry fireplace and outdoor kitchen.
Ispirazione per un piccolo patio o portico minimal dietro casa con un focolare e lastre di cemento
Ispirazione per un piccolo patio o portico minimal dietro casa con un focolare e lastre di cemento
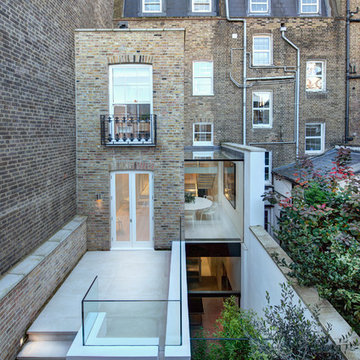
Nathalie Priem Photography
Immagine di un patio o portico design di medie dimensioni e dietro casa con lastre di cemento, nessuna copertura e scale
Immagine di un patio o portico design di medie dimensioni e dietro casa con lastre di cemento, nessuna copertura e scale
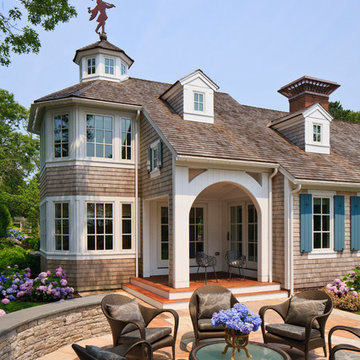
Brian Vanden Brink
Ispirazione per un patio o portico design di medie dimensioni e dietro casa con nessuna copertura e lastre di cemento
Ispirazione per un patio o portico design di medie dimensioni e dietro casa con nessuna copertura e lastre di cemento
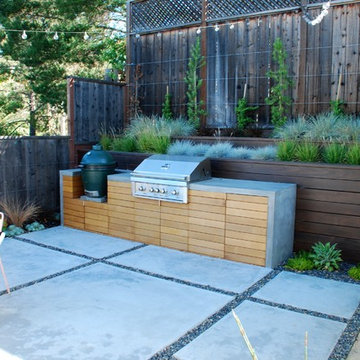
Land Studio C
Foto di un piccolo patio o portico minimal dietro casa con lastre di cemento
Foto di un piccolo patio o portico minimal dietro casa con lastre di cemento
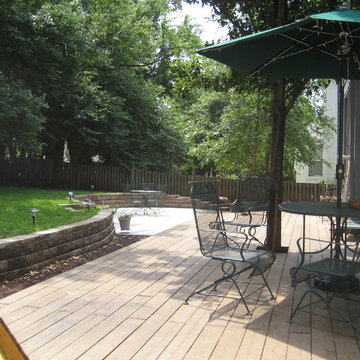
Expanded concrete patio off the existing deck eliminated the muddy areas in the major circulation paths. The stone stairs lead up to the level backyard created by the new retaining walls.
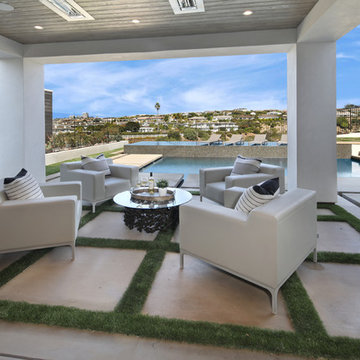
Jeri Koegel
Immagine di un patio o portico contemporaneo dietro casa con lastre di cemento e un tetto a sbalzo
Immagine di un patio o portico contemporaneo dietro casa con lastre di cemento e un tetto a sbalzo
Patii e Portici contemporanei con lastre di cemento - Foto e idee
6
