Patii e Portici contemporanei - Foto e idee
Ordina per:Popolari oggi
1 - 20 di 6.422 foto

Modern Shaded Living Area, Pool Cabana and Outdoor Bar
Immagine di un piccolo patio o portico design nel cortile laterale con pavimentazioni in pietra naturale e un gazebo o capanno
Immagine di un piccolo patio o portico design nel cortile laterale con pavimentazioni in pietra naturale e un gazebo o capanno

Une grande pergola sur mesure : alliance de l'aluminium thermolaqué et des lames de bois red cedar. Eclairage intégré. Une véritable pièce à vivre supplémentaire...parfaite pour les belles journées d'été !
Crédits : Kina Photo
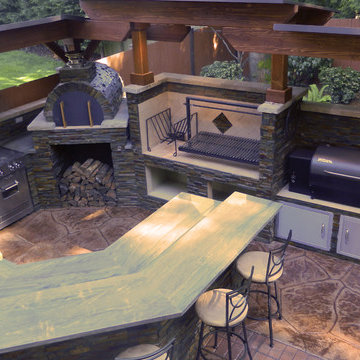
A beautiful Wood Fired Oven with BBQ Grill in an Outdoor Kitchen! This pizza oven is clad with natural stone veneer and partnered with a wood BBQ.. also called an Argentinian grill. Amazing job! To see more pictures of this oven (and many more ovens), please visit – BrickWoodOvens.com
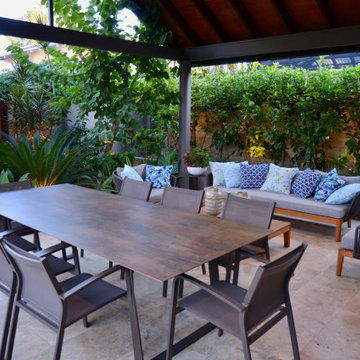
Ispirazione per un piccolo patio o portico contemporaneo dietro casa con pavimentazioni in pietra naturale
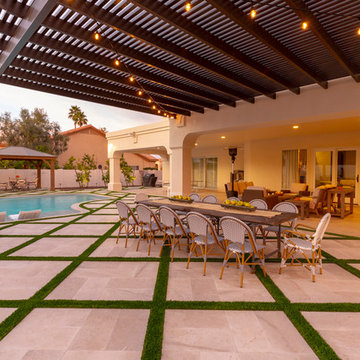
Paradise Valley Arizona Pool Remodel.
Immagine di un patio o portico minimal di medie dimensioni e dietro casa con pavimentazioni in pietra naturale e una pergola
Immagine di un patio o portico minimal di medie dimensioni e dietro casa con pavimentazioni in pietra naturale e una pergola
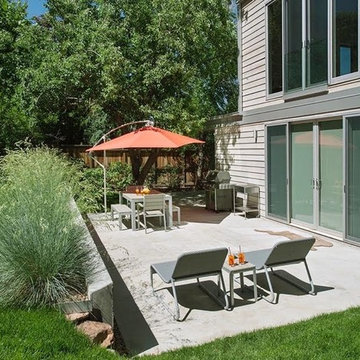
bob carmichael photos
the tonal outdoor furniture in the back garden is punctuated by the bright orange umbrella.
Foto di un patio o portico contemporaneo di medie dimensioni e dietro casa con lastre di cemento e nessuna copertura
Foto di un patio o portico contemporaneo di medie dimensioni e dietro casa con lastre di cemento e nessuna copertura
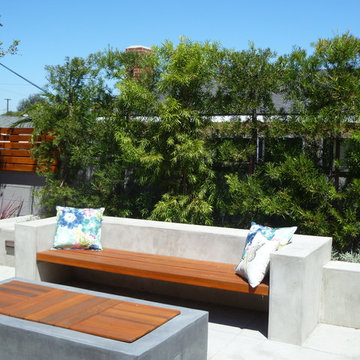
small space backyard for entertainment and play
Foto di un piccolo patio o portico minimal dietro casa con un focolare, lastre di cemento e un parasole
Foto di un piccolo patio o portico minimal dietro casa con un focolare, lastre di cemento e un parasole
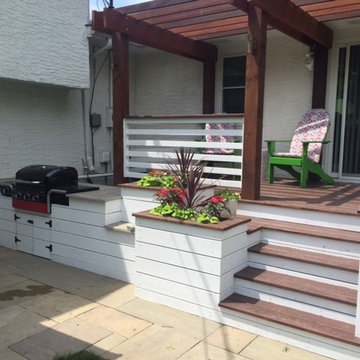
Foto di un patio o portico minimal dietro casa e di medie dimensioni con un gazebo o capanno, un focolare e pedane
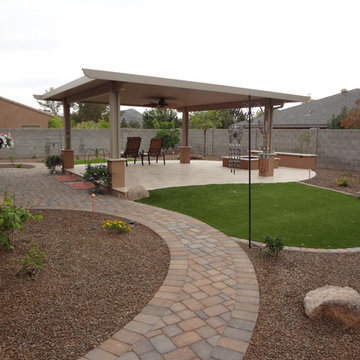
Immagine di un grande patio o portico design dietro casa con un focolare, pavimentazioni in mattoni e una pergola
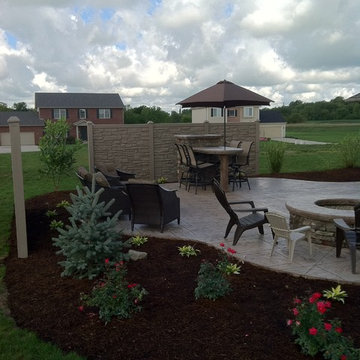
Esempio di un grande patio o portico design dietro casa con cemento stampato
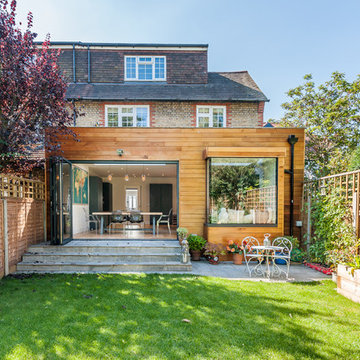
Overview
Whole house refurbishment, space planning and daylight exercise.
The Brief
To reorganise the internal arrangement throughout the client’s new home, create a large, open plan kitchen and living space off the garden while proposing a unique relationship to the garden which is at the lower level.
Our Solution
Working with a brilliant, forward-thinking client who knows what they like is always a real pleasure.
This project enhances the original features of the house while adding a warm, simple timber cube to the rear. The timber is now silver grey in colour and ageing gracefully, the glass is neat and simple with our signature garden oriel window the main feature. The modern oriel window is a very useful tool that we often consider as it gives the client a different place to sit, relax and enjoy the new spaces and garden. If the house has a lower garden level it’s even better.
The project has a great kitchen, very much of the moment in terms of colour and materials, the client really committed to the look and aesthetic. Again we left in some structure and wrapped the kitchen around it working WITH the project constraints rather than resisting them.
Our view is, you pay a lot for your steelwork… Show it off!
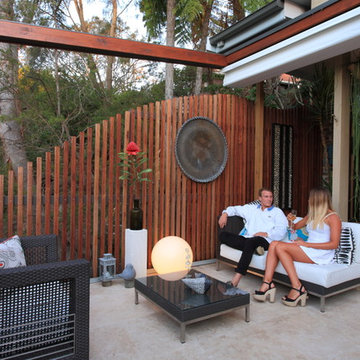
Northern facing deck in this residential property in Manly has a retractable roof to provide protection from the sun, wind and rain and creates a wonderful outdoor living area. This image shows the roof open, allowing the owners to enjoy a balmy spring evening. This project also included supply of furniture, lighting and privacy screen.
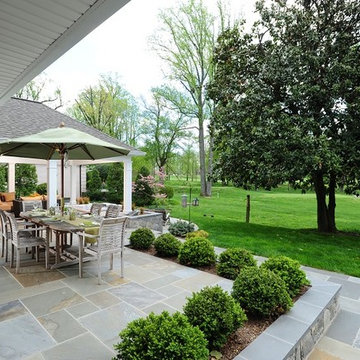
A sandstone patio, AZEK-covered deck, cedar pergola.
Foto di un patio o portico design di medie dimensioni e dietro casa con cemento stampato e un tetto a sbalzo
Foto di un patio o portico design di medie dimensioni e dietro casa con cemento stampato e un tetto a sbalzo
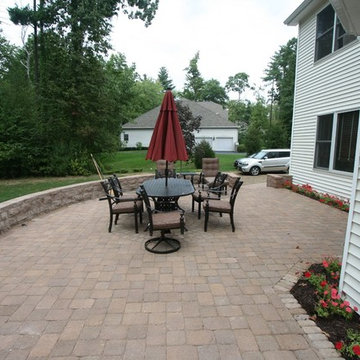
Customer was originally interested in a raised deck but for a relatively similar cost we gave him a raised paver patio framed up by retaining wall block, which were also used to provide a sitting wall. Plantings were also added..
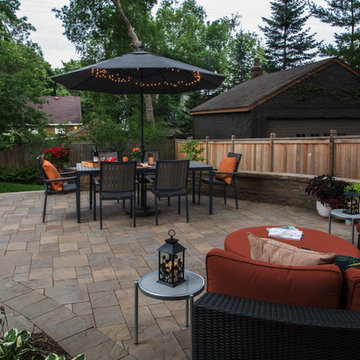
Natural paver stone patio laid out with a varied pattern. The diagonal lines, combined with the curving organic border create a spacious outdoor living space for relaxing and spending time with family and friends.
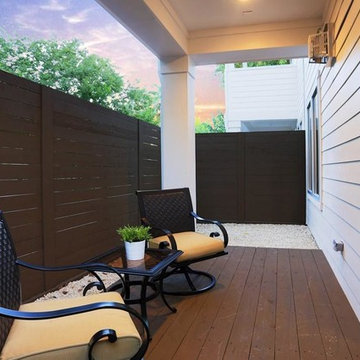
Idee per un patio o portico minimal di medie dimensioni e dietro casa con pedane e un tetto a sbalzo
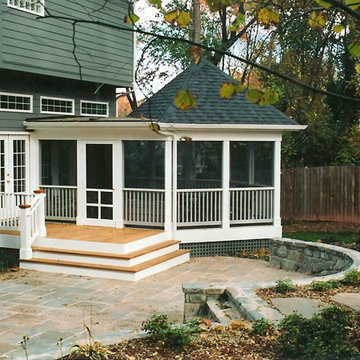
Designed and built by Land Art Design, Inc.
Idee per un portico contemporaneo dietro casa e di medie dimensioni con pedane, un tetto a sbalzo e un portico chiuso
Idee per un portico contemporaneo dietro casa e di medie dimensioni con pedane, un tetto a sbalzo e un portico chiuso
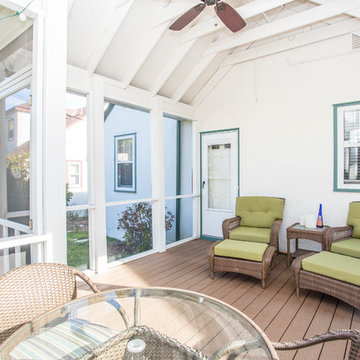
We wanted to keep the porch minimal from a cost and maintenance standpoint, so we used Trex decking for the flooring. The clients now have a screened-in porch where they can enjoy the Minnesota weather without being bothered by the unofficial Minnesota state bird (mosquitos)!
Photo by David J. Turner
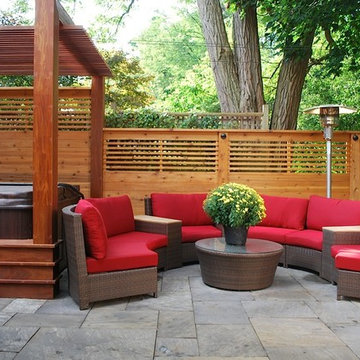
Idee per un patio o portico minimal di medie dimensioni e nel cortile laterale con pavimentazioni in pietra naturale e nessuna copertura
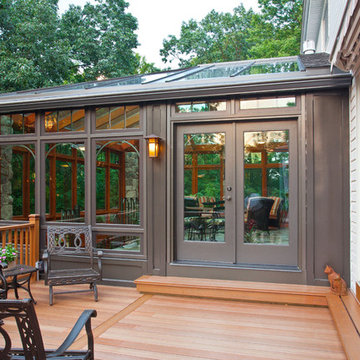
Esempio di un portico contemporaneo di medie dimensioni e dietro casa con pedane, un portico chiuso e un tetto a sbalzo
Patii e Portici contemporanei - Foto e idee
1