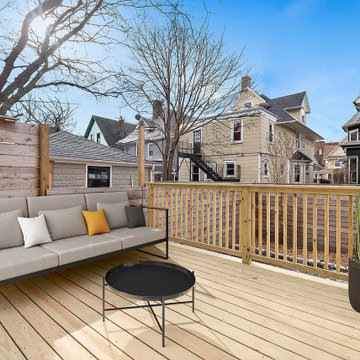Patii e Portici contemporanei - Foto e idee
Filtra anche per:
Budget
Ordina per:Popolari oggi
1 - 20 di 122 foto
1 di 3
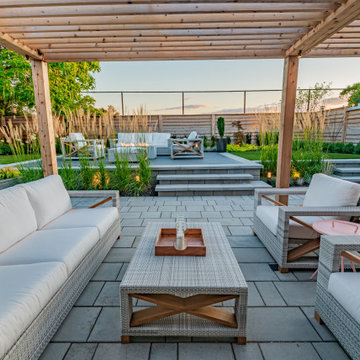
The previous state of the client's backyard did not function as they needed it to, nor did it reflect their taste. They wanted enough space for entertaining company, but also somewhere comfortable to relax just the two of them. They wanted to display some of their unique sculptures, which we needed to consider throughout the design.
A pergola off the house created an intimate space for them to unwind with a cup of coffee in the morning. A few steps away is a second lounge area with a fire feature, this was designed to accommodate for the grade change of the yard. Walls and steps frame the space and tie into the built vegetable beds. From any angle of the property you are able to look onto green garden beds, which create a soft division in front of the new fencing and is the perfect way to add colour back into the landscape.
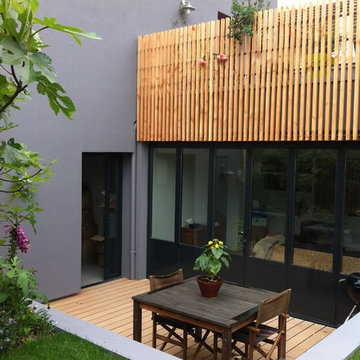
Ispirazione per un grande patio o portico design dietro casa con pedane
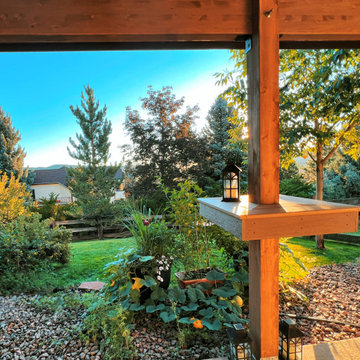
Second story upgraded Timbertech Pro Reserve composite deck in Antique Leather color with picture frame boarder in Dark Roast. Timbertech Evolutions railing in black was used with upgraded 7.5" cocktail rail in Azek English Walnut. Also featured is the "pub table" below the deck to set drinks on while playing yard games or gathering around and admiring the views. This couple wanted a deck where they could entertain, dine, relax, and enjoy the beautiful Colorado weather, and that is what Archadeck of Denver designed and built for them!
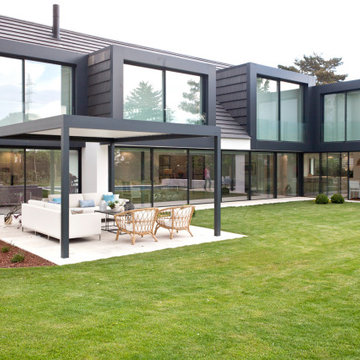
Idee per un portico contemporaneo di medie dimensioni e dietro casa con pavimentazioni in pietra naturale e una pergola
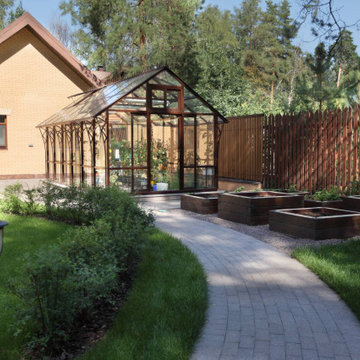
Idee per un patio o portico design di medie dimensioni
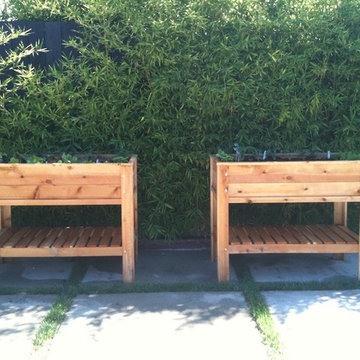
Double City Salad Boxes
Ispirazione per un piccolo patio o portico design nel cortile laterale con nessuna copertura
Ispirazione per un piccolo patio o portico design nel cortile laterale con nessuna copertura
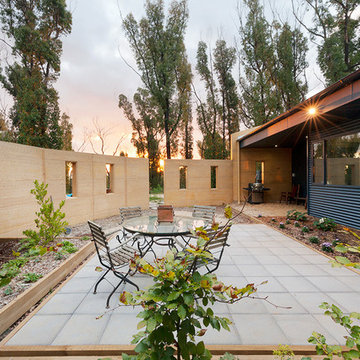
Idee per un patio o portico contemporaneo di medie dimensioni e dietro casa con pavimentazioni in cemento e nessuna copertura
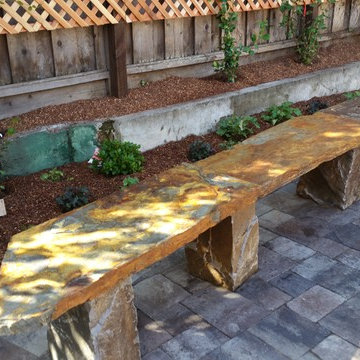
Immagine di un patio o portico contemporaneo di medie dimensioni e dietro casa con nessuna copertura e pavimentazioni in mattoni
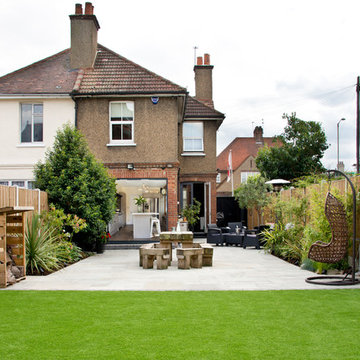
Esempio di un patio o portico contemporaneo dietro casa con pavimentazioni in cemento e nessuna copertura
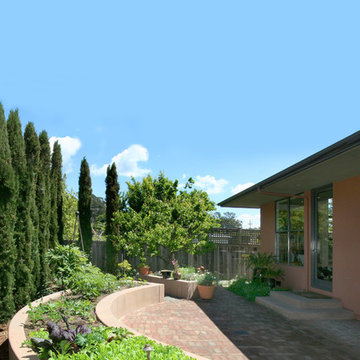
Photos by Barnes Photography
Esempio di un patio o portico minimal dietro casa con pavimentazioni in mattoni
Esempio di un patio o portico minimal dietro casa con pavimentazioni in mattoni
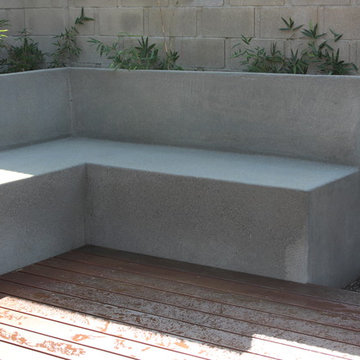
GARDEN PROS
Ispirazione per un patio o portico minimal dietro casa e di medie dimensioni con pedane e nessuna copertura
Ispirazione per un patio o portico minimal dietro casa e di medie dimensioni con pedane e nessuna copertura
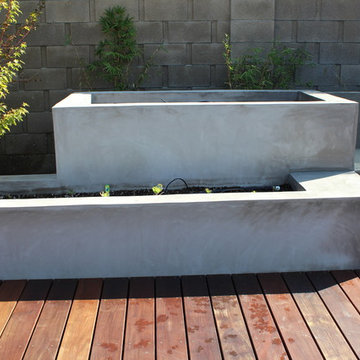
GARDEN PROS
Idee per un patio o portico design dietro casa e di medie dimensioni con pedane e nessuna copertura
Idee per un patio o portico design dietro casa e di medie dimensioni con pedane e nessuna copertura
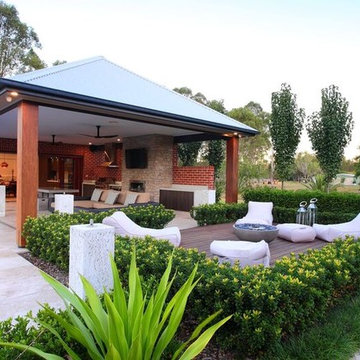
We were asked to design a resort style pool/pool cabana, gymnasium and rear pizza oven/ pergola area off the back of existing classic style home in Mount Vernon. We did not want to detract from the old world charm of the existing home so it was imperative to achieve a seamless extension.
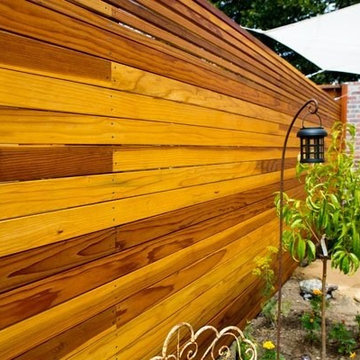
Wood Fence Detail
Idee per un piccolo patio o portico contemporaneo dietro casa con lastre di cemento e un parasole
Idee per un piccolo patio o portico contemporaneo dietro casa con lastre di cemento e un parasole
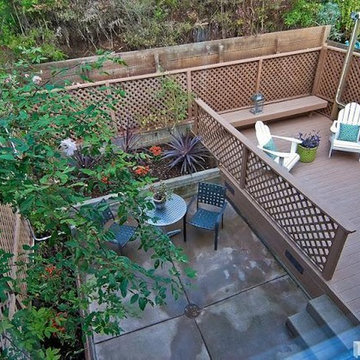
Immagine di un grande patio o portico minimal dietro casa con nessuna copertura e pedane
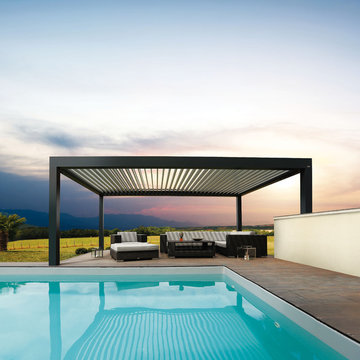
Immagine di un grande patio o portico design dietro casa con un tetto a sbalzo
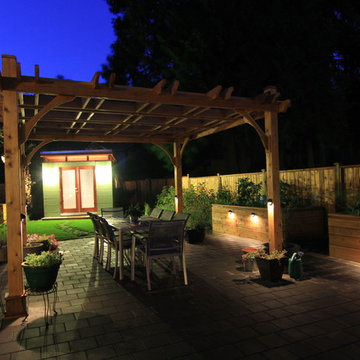
Immagine di un grande patio o portico minimal dietro casa con pavimentazioni in cemento
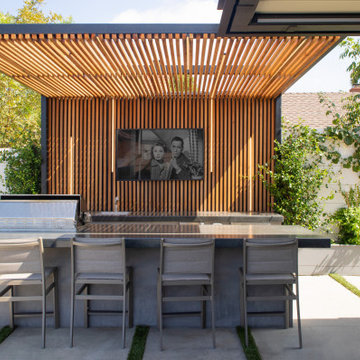
Idee per un patio o portico design di medie dimensioni e dietro casa con pavimentazioni in cemento e una pergola
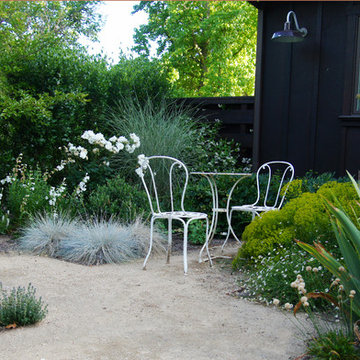
Ispirazione per un portico design di medie dimensioni e dietro casa con pavimentazioni in pietra naturale e un tetto a sbalzo
Patii e Portici contemporanei - Foto e idee
1
