Patii e Portici classici - Foto e idee
Filtra anche per:
Budget
Ordina per:Popolari oggi
1 - 20 di 158 foto
1 di 3
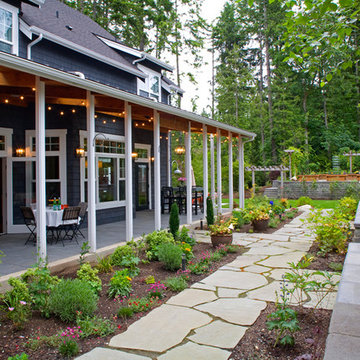
Foto di un portico chic dietro casa e di medie dimensioni con pavimentazioni in pietra naturale e un tetto a sbalzo
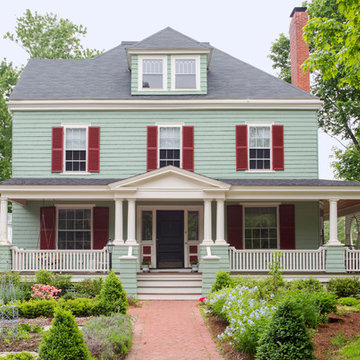
Situated in a neighborhood of grand Victorians, this shingled Foursquare home seemed like a bit of a wallflower with its plain façade. The homeowner came to Cummings Architects hoping for a design that would add some character and make the house feel more a part of the neighborhood.
The answer was an expansive porch that runs along the front façade and down the length of one side, providing a beautiful new entrance, lots of outdoor living space, and more than enough charm to transform the home’s entire personality. Designed to coordinate seamlessly with the streetscape, the porch includes many custom details including perfectly proportioned double columns positioned on handmade piers of tiered shingles, mahogany decking, and a fir beaded ceiling laid in a pattern designed specifically to complement the covered porch layout. Custom designed and built handrails bridge the gap between the supporting piers, adding a subtle sense of shape and movement to the wrap around style.
Other details like the crown molding integrate beautifully with the architectural style of the home, making the porch look like it’s always been there. No longer the wallflower, this house is now a lovely beauty that looks right at home among its majestic neighbors.
Photo by Eric Roth
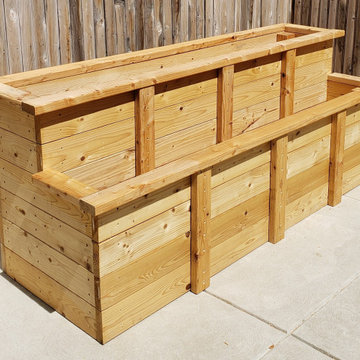
This client requested a two tiered raised vegetable garden for his Philadelphia row home. Photo shows the finished project.
Esempio di un patio o portico classico di medie dimensioni e dietro casa con nessuna copertura
Esempio di un patio o portico classico di medie dimensioni e dietro casa con nessuna copertura
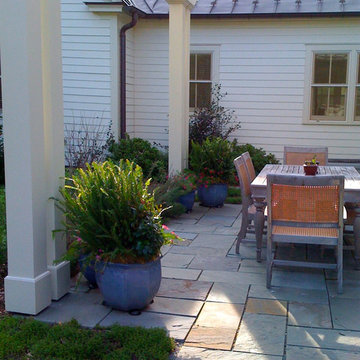
copyright 2015 Virginia Rockwell
Esempio di un grande portico chic dietro casa con pavimentazioni in pietra naturale e una pergola
Esempio di un grande portico chic dietro casa con pavimentazioni in pietra naturale e una pergola
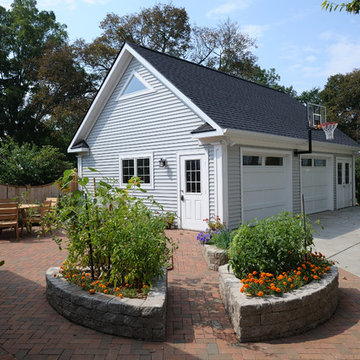
DeHaan Remodeling Specialists, Inc. Garage Remodel Project
Foto di un patio o portico chic
Foto di un patio o portico chic
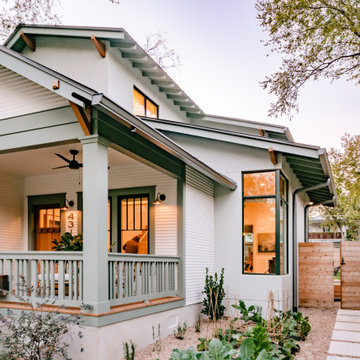
Front Porch and Home Garden
Foto di un portico tradizionale davanti casa con un tetto a sbalzo e parapetto in legno
Foto di un portico tradizionale davanti casa con un tetto a sbalzo e parapetto in legno
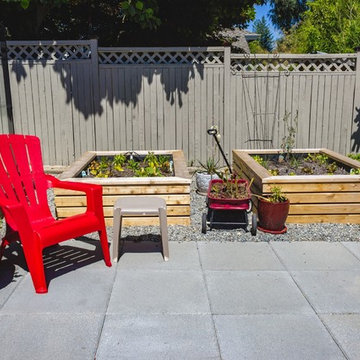
Esempio di un patio o portico chic di medie dimensioni e dietro casa con pavimentazioni in cemento e nessuna copertura
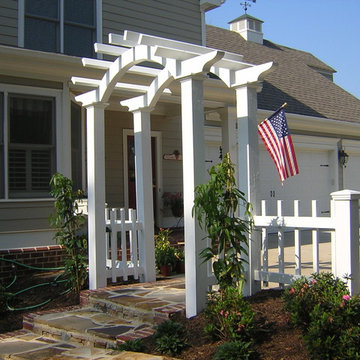
Ispirazione per un portico tradizionale di medie dimensioni e davanti casa con pavimentazioni in pietra naturale e una pergola
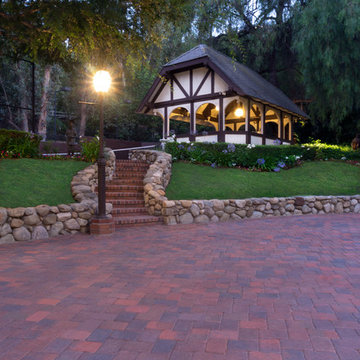
Esempio di un patio o portico tradizionale dietro casa con pavimentazioni in cemento e un gazebo o capanno
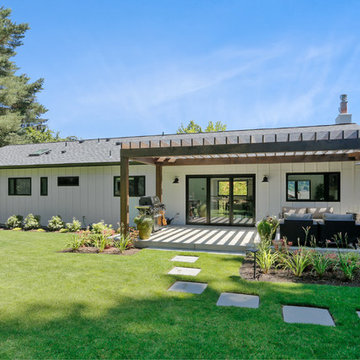
Esempio di un patio o portico tradizionale di medie dimensioni e dietro casa con pavimentazioni in cemento e una pergola
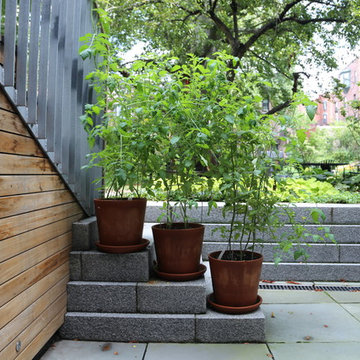
Esempio di un patio o portico tradizionale dietro casa con pavimentazioni in pietra naturale e nessuna copertura
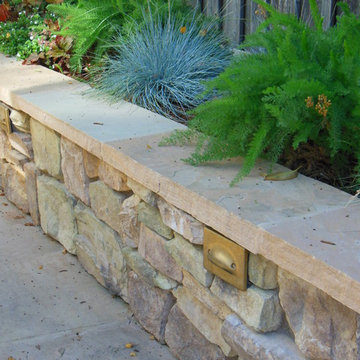
Raised planting beds faced in a natural stone veneer are accessorized by LED lights for evening dining.
Wildflower Landscape Design-Liz Ryan
Esempio di un piccolo patio o portico classico dietro casa con pavimentazioni in pietra naturale e una pergola
Esempio di un piccolo patio o portico classico dietro casa con pavimentazioni in pietra naturale e una pergola
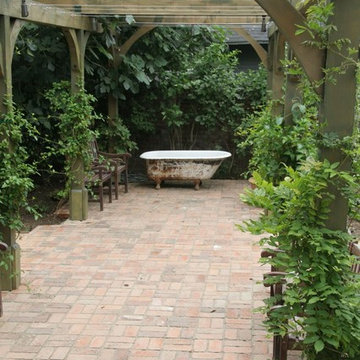
John Feldman | Photographer
Idee per un patio o portico tradizionale dietro casa con una pergola
Idee per un patio o portico tradizionale dietro casa con una pergola
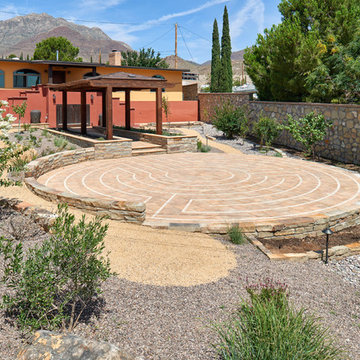
Where to begin....one of a kind. What began with a text, our client reached out to us to help create a sustainable meditation garden has come to fruition! Design to build began our process that assured our client we had their vision. Cedar structures, sub surface steel reinforced footers, sub surface drains, cmu block framing, oklahoma chop custom cut stone face, artistic pavers, rain harvest containers with overflows, irrigation, native landscape, fruit orchard, vegetable/herb garden, lighting and italian designed Ego recessed outdoor lighting by designer Ernesto Gismondi! Thank you to our clients and all our guys that made this happen! Brian Wancho Photography
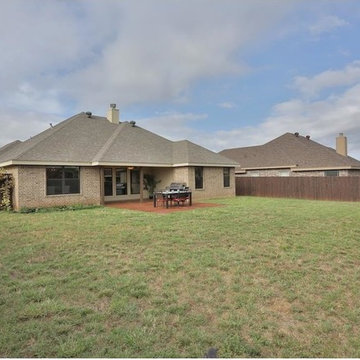
Ispirazione per un patio o portico classico di medie dimensioni e dietro casa con lastre di cemento e un tetto a sbalzo
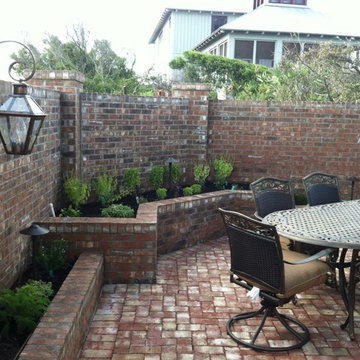
This beachfront home is along a main road, so the homeowner wanted to combine her love of the city of New Orleans with her desire to create an intimate space at the front of her home. This courtyard features authentic touches such as a functional City of New Orleans manhole cover, decorative City of New Orleans water meter covers, and wall sconces from Bevolo Gas & Electric Lights. A custom pelican tile mosaic, pelican statue, and sailboat water feature bring a nautical element to the space. An awkward, unusable planter was creatively converted to give the appearance of a basement level apartment by adding a custom iron gate, brick steps to a wooden door, and a back lit stained glass window. A custom cypress pergola frames the patio space directly off of the master bedroom. Raised planters provide a space not only for visual interest, but also edibles and soft lighting.
Photos copyright Cascade Outdoor Design, LLC
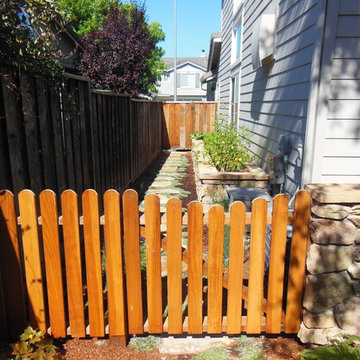
A natural stone veneer wall conceals the AC unit and, along with the gate creates separation between the main patio and the side yard.
Wildflower Landscape Design-Liz Ryan
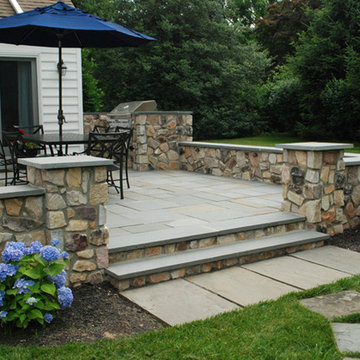
A small formal outdoor room that is surrounded by stone veneer walls allows for an intimate dining experience
Immagine di un patio o portico chic di medie dimensioni e dietro casa con pavimentazioni in pietra naturale e un gazebo o capanno
Immagine di un patio o portico chic di medie dimensioni e dietro casa con pavimentazioni in pietra naturale e un gazebo o capanno

Система автоматического полива для рулонного газона.
Ispirazione per un grande patio o portico chic dietro casa con pedane e nessuna copertura
Ispirazione per un grande patio o portico chic dietro casa con pedane e nessuna copertura
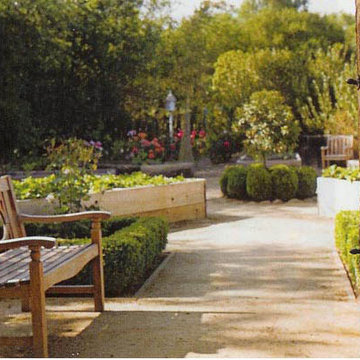
Enclosed by a fragrant bay laurel hedge and antique Portuguese wooden gates, this secret and formal vegetable, herb, and flower garden provides beauty, functionality and solitude - a place to retreat, contemplate and harvest.
Patii e Portici classici - Foto e idee
1