Patii e Portici classici - Foto e idee
Filtra anche per:
Budget
Ordina per:Popolari oggi
141 - 155 di 155 foto
1 di 3
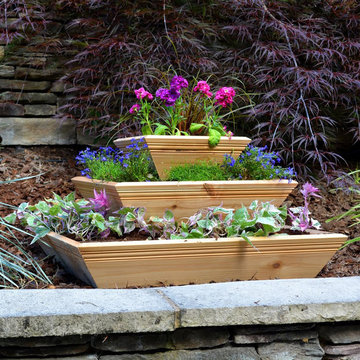
Like no other planter you've ever seen, this three-tiered structure allows you to create a unique piece of living architecture anywhere in your garden or outdoor-living area. As well made as it is attractive, this innovative planter is constructed of 100% Western Red Cedar that's naturally decay resistant. The corner joints are reinforced for increased durability.
The Cascadia Planter comes with multiple installation options, which allows you to get the exact look you're wanting. It's perfect for creating a unique focal point, even in the off-season when it isn't overflowing with blooms.
Proudly crafted in the USA, this decorative and fully functional planter holds approximately 4 cu. ft. of soil. If it is going to be displayed on a deck or other non-porous surface, it is recommended that a plastic liner (not included) be placed under the base tier. Assembly and care instructions included.
Overall dimensions: 28" W x 28" D x 15" H.
Tier dimensions: Large - 28" x 28"; Medium - 20" x 20"; Small - 12" x 12".
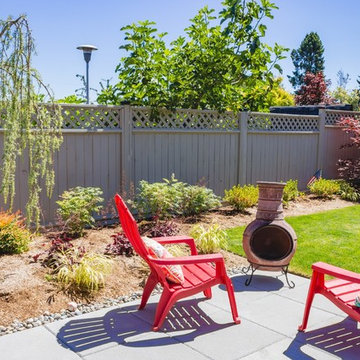
Immagine di un patio o portico classico di medie dimensioni e dietro casa con pavimentazioni in cemento e nessuna copertura
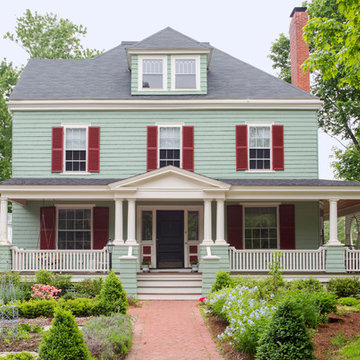
Situated in a neighborhood of grand Victorians, this shingled Foursquare home seemed like a bit of a wallflower with its plain façade. The homeowner came to Cummings Architects hoping for a design that would add some character and make the house feel more a part of the neighborhood.
The answer was an expansive porch that runs along the front façade and down the length of one side, providing a beautiful new entrance, lots of outdoor living space, and more than enough charm to transform the home’s entire personality. Designed to coordinate seamlessly with the streetscape, the porch includes many custom details including perfectly proportioned double columns positioned on handmade piers of tiered shingles, mahogany decking, and a fir beaded ceiling laid in a pattern designed specifically to complement the covered porch layout. Custom designed and built handrails bridge the gap between the supporting piers, adding a subtle sense of shape and movement to the wrap around style.
Other details like the crown molding integrate beautifully with the architectural style of the home, making the porch look like it’s always been there. No longer the wallflower, this house is now a lovely beauty that looks right at home among its majestic neighbors.
Photo by Eric Roth
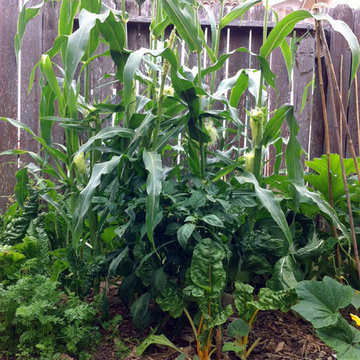
This small urban patio transformed into a productive, edible oasis.
Idee per un piccolo patio o portico tradizionale dietro casa con nessuna copertura
Idee per un piccolo patio o portico tradizionale dietro casa con nessuna copertura
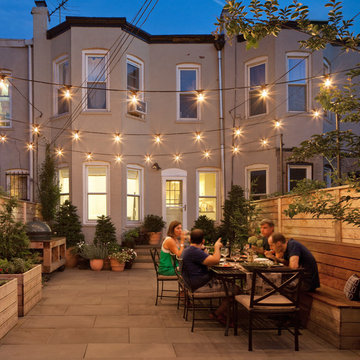
Photography by Anthony Crissafulli
Ispirazione per un patio o portico tradizionale di medie dimensioni e dietro casa con pavimentazioni in pietra naturale e nessuna copertura
Ispirazione per un patio o portico tradizionale di medie dimensioni e dietro casa con pavimentazioni in pietra naturale e nessuna copertura
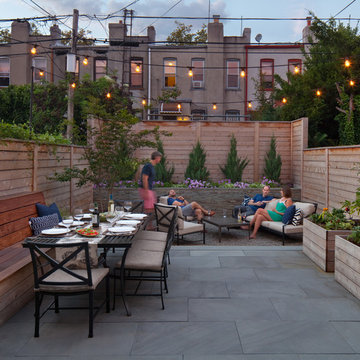
Photography by Anthony Crissafulli
Esempio di un patio o portico tradizionale di medie dimensioni e dietro casa con pavimentazioni in pietra naturale e nessuna copertura
Esempio di un patio o portico tradizionale di medie dimensioni e dietro casa con pavimentazioni in pietra naturale e nessuna copertura
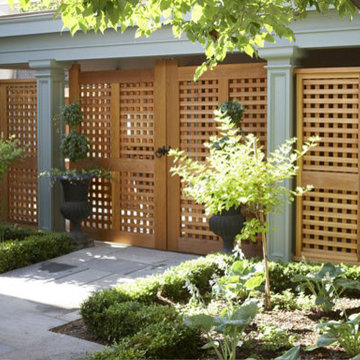
Ispirazione per un grande patio o portico tradizionale dietro casa con pavimentazioni in cemento
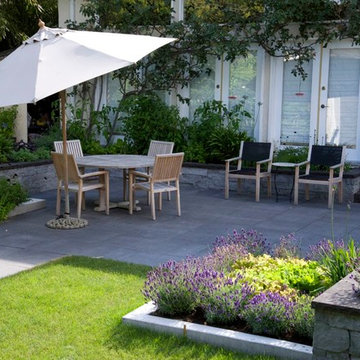
Dave Demers, Principal at CYAN Horticulture
Foto di un patio o portico tradizionale dietro casa con pavimentazioni in cemento e nessuna copertura
Foto di un patio o portico tradizionale dietro casa con pavimentazioni in cemento e nessuna copertura
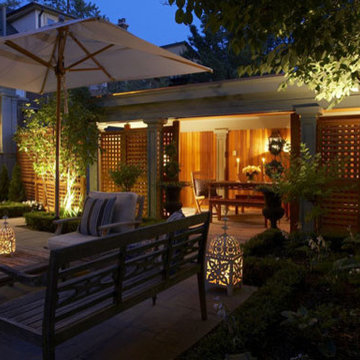
Immagine di un grande patio o portico chic dietro casa con pavimentazioni in cemento
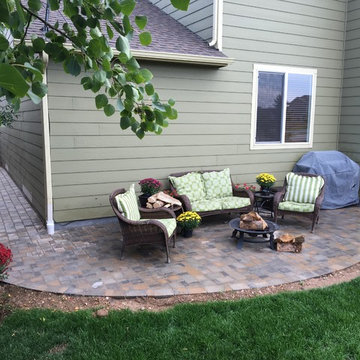
Idee per un patio o portico tradizionale dietro casa e di medie dimensioni con pavimentazioni in cemento e nessuna copertura
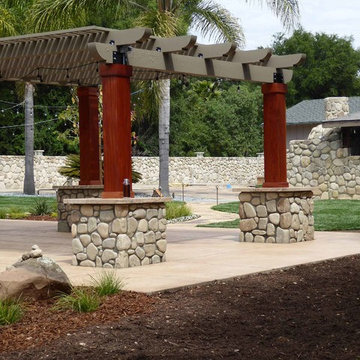
Immagine di un grande patio o portico tradizionale dietro casa con cemento stampato e un gazebo o capanno
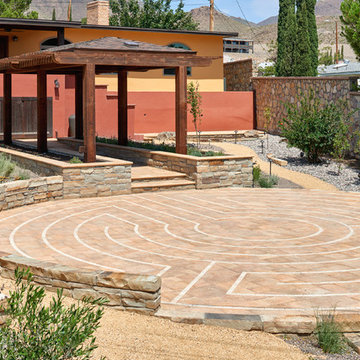
Where to begin....one of a kind. What began with a text, our client reached out to us to help create a sustainable meditation garden has come to fruition! Design to build began our process that assured our client we had their vision. Cedar structures, sub surface steel reinforced footers, sub surface drains, cmu block framing, oklahoma chop custom cut stone face, artistic pavers, rain harvest containers with overflows, irrigation, native landscape, fruit orchard, vegetable/herb garden, lighting and italian designed Ego recessed outdoor lighting by designer Ernesto Gismondi! Thank you to our clients and all our guys that made this happen! Brian Wancho Photography
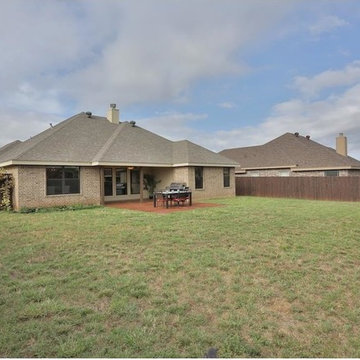
Ispirazione per un patio o portico classico di medie dimensioni e dietro casa con lastre di cemento e un tetto a sbalzo
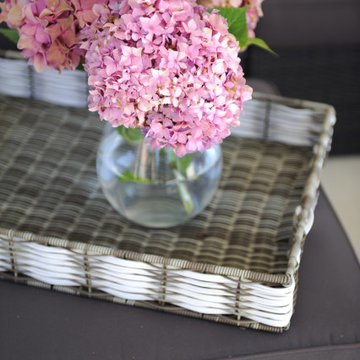
Idee per un grande patio o portico tradizionale dietro casa con lastre di cemento e un tetto a sbalzo
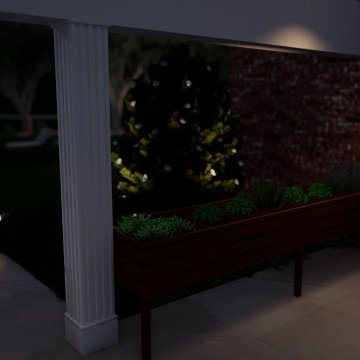
Ispirazione per un patio o portico tradizionale dietro casa con pavimentazioni in pietra naturale
Patii e Portici classici - Foto e idee
8