Patii e Portici classici - Foto e idee
Filtra anche per:
Budget
Ordina per:Popolari oggi
41 - 60 di 155 foto
1 di 3
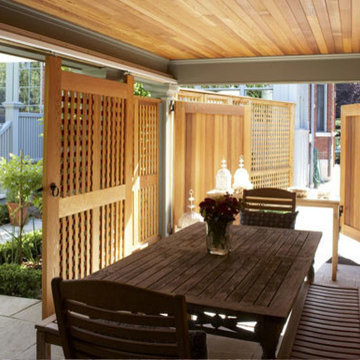
Foto di un grande patio o portico classico dietro casa con pavimentazioni in cemento
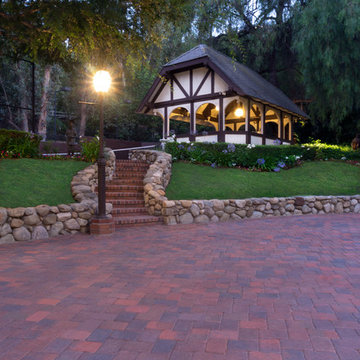
Esempio di un patio o portico tradizionale dietro casa con pavimentazioni in cemento e un gazebo o capanno
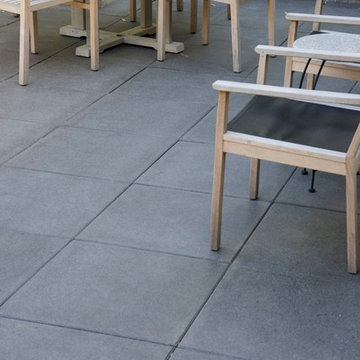
Dave Demers, Principal at CYAN Horticulture
Ispirazione per un patio o portico classico dietro casa con pavimentazioni in cemento e nessuna copertura
Ispirazione per un patio o portico classico dietro casa con pavimentazioni in cemento e nessuna copertura
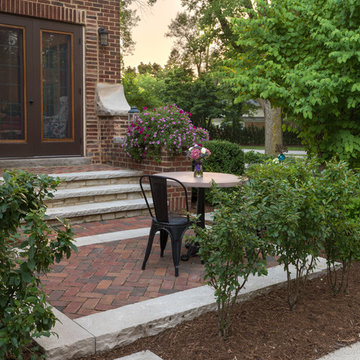
French doors from the living space lead to this small terrace perfect for an afternoon cup of tea!
Immagine di un piccolo patio o portico chic nel cortile laterale con pavimentazioni in mattoni e nessuna copertura
Immagine di un piccolo patio o portico chic nel cortile laterale con pavimentazioni in mattoni e nessuna copertura
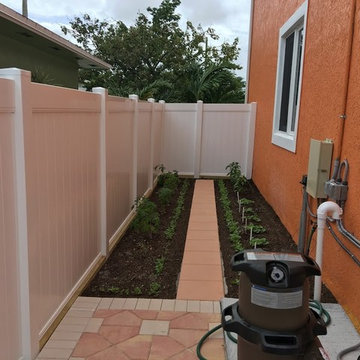
Idee per un patio o portico chic di medie dimensioni e nel cortile laterale con pavimentazioni in cemento e nessuna copertura
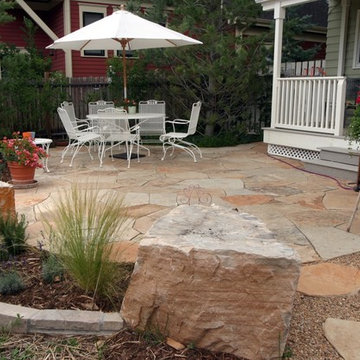
This locally quarried stone creates a space for entertaining and transitioning from the rear entrance of the house to the big backyard. An herb garden with boulders integrates the patio space with the backyard orchard and raised vegetable garden beds.
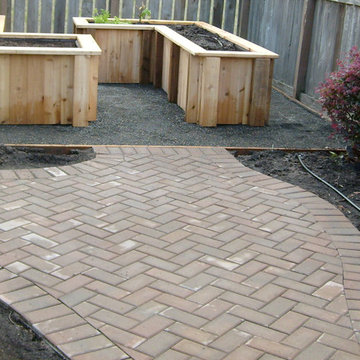
Idee per un patio o portico classico in cortile con nessuna copertura
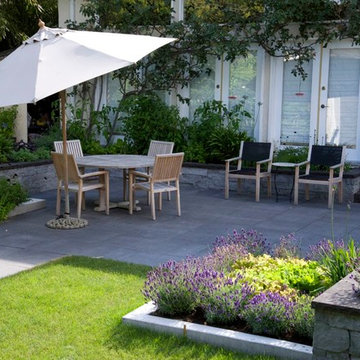
Dave Demers, Principal at CYAN Horticulture
Foto di un patio o portico tradizionale dietro casa con pavimentazioni in cemento e nessuna copertura
Foto di un patio o portico tradizionale dietro casa con pavimentazioni in cemento e nessuna copertura
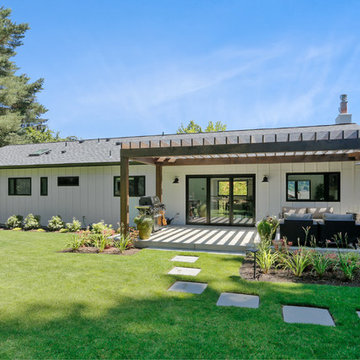
Esempio di un patio o portico tradizionale di medie dimensioni e dietro casa con pavimentazioni in cemento e una pergola
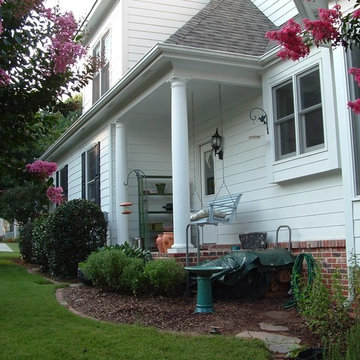
Home built by John and Jeannie Sias
Immagine di un portico tradizionale nel cortile laterale con pavimentazioni in mattoni
Immagine di un portico tradizionale nel cortile laterale con pavimentazioni in mattoni
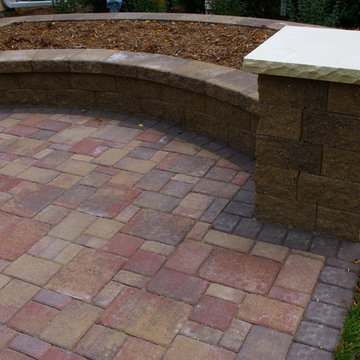
Terra Forma Design 2013
Esempio di un patio o portico classico dietro casa con pavimentazioni in cemento
Esempio di un patio o portico classico dietro casa con pavimentazioni in cemento
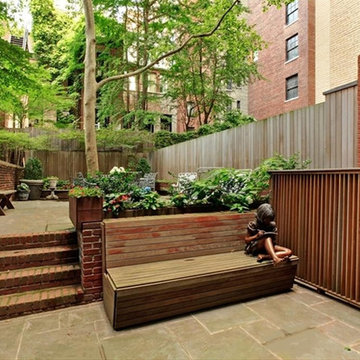
The Family Room opens up upon this patio and garden via four-across french doors. In addition to this connection, we helped with the design of the two levels (Stair, bench) and photo by -Corcoran Group Real Estate
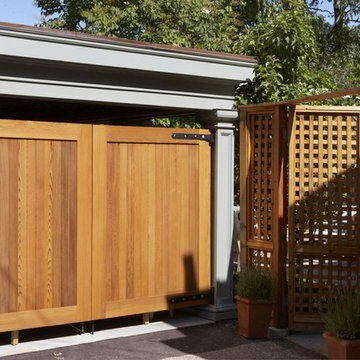
Esempio di un grande patio o portico chic dietro casa con pavimentazioni in cemento
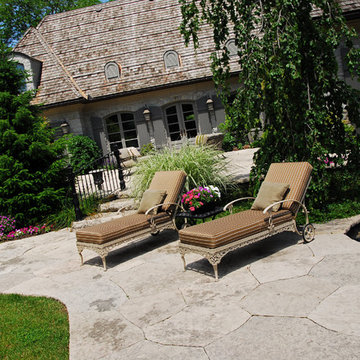
Water sheets beautifully over the weir stone of the waterfall. The bubbling rock in the back is made of weathered limestone and has managed to retain its mossy characteristics. The specimen Yew adds winter interest as well as giving the garden a Canadian feel.
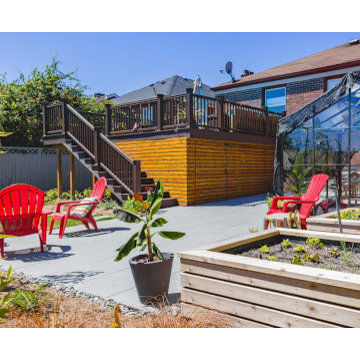
This large Ballard backyard received a makeover that includes a new composite deck from which to view Mt. Rainier with waterproofed storage below. There was a strong emphasis on providing patio space and areas in which to grow vegetables.
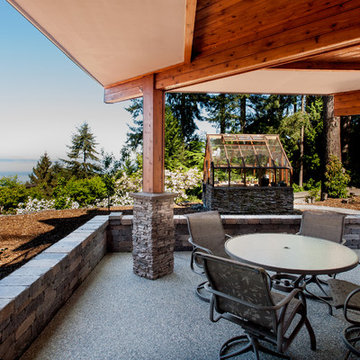
Ispirazione per un grande patio o portico classico dietro casa con pavimentazioni in cemento e un tetto a sbalzo
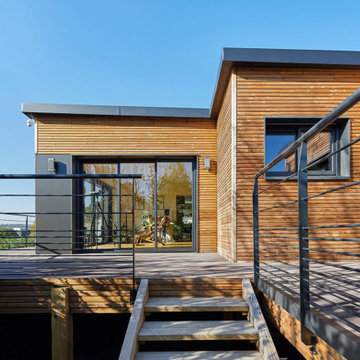
D’un point de vue esthétique, il apporte de la chaleur et fait ressortir l’environnement naturel dans lequel se trouve l’habitation.
Pour profiter de ce magnifique paysage, 2 baies-vitrées coulissantes ont été installées. Il s’agit d’une baie-vitrée 3 ventaux et d’une 4 ventaux. Pour être en accord avec l’ensemble de la maison, les fenêtres sont en alucobond noir sablé à l’extérieur comme à l’intérieur. Les ouvertures des baies coulissantes s’effectuent à l’aide d’une poignée intérieure pour plus de simplicité.
Cette pièce de vie dessert un sas qui permet d’avoir accès à la suite parentale.
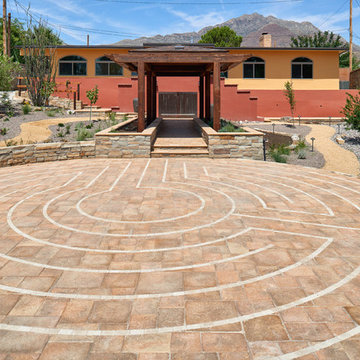
Where to begin....one of a kind. What began with a text, our client reached out to us to help create a sustainable meditation garden has come to fruition! Design to build began our process that assured our client we had their vision. Cedar structures, sub surface steel reinforced footers, sub surface drains, cmu block framing, oklahoma chop custom cut stone face, artistic pavers, rain harvest containers with overflows, irrigation, native landscape, fruit orchard, vegetable/herb garden, lighting and italian designed Ego recessed outdoor lighting by designer Ernesto Gismondi! Thank you to our clients and all our guys that made this happen! Brian Wancho Photography
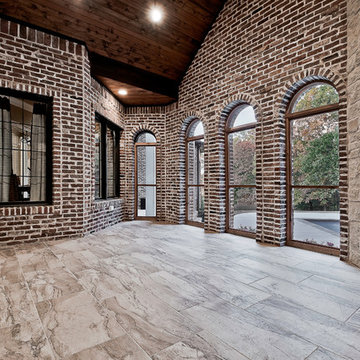
Esempio di un grande portico classico dietro casa con piastrelle e un tetto a sbalzo
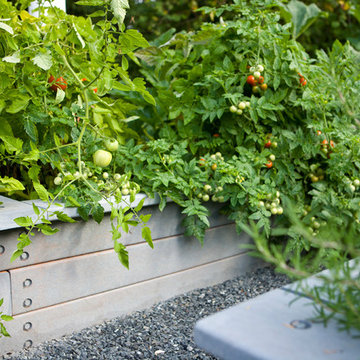
Ispirazione per un grande patio o portico tradizionale dietro casa con ghiaia e nessuna copertura
Patii e Portici classici - Foto e idee
3