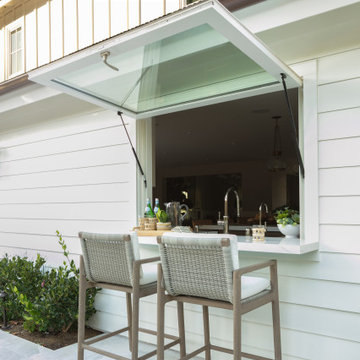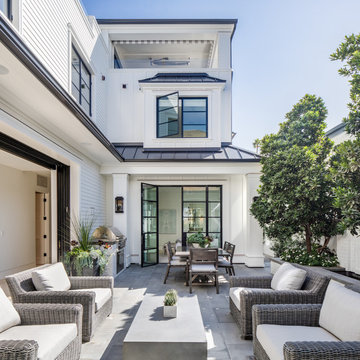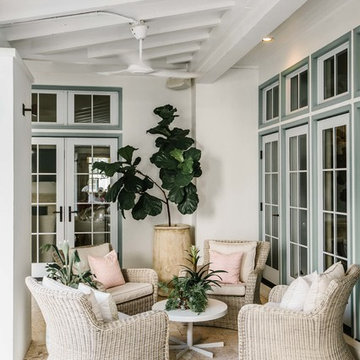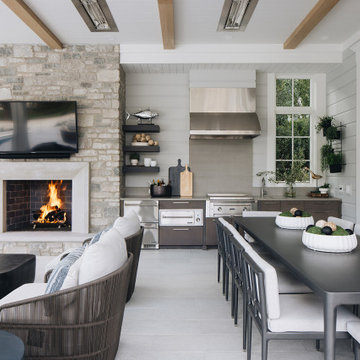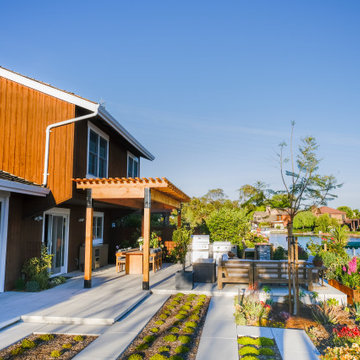Patii e Portici stile marinaro - Foto e idee
Filtra anche per:
Budget
Ordina per:Popolari oggi
1 - 20 di 22.626 foto
1 di 2

The residence received a full gut renovation to create a modern coastal retreat vacation home. This was achieved by using a neutral color pallet of sands and blues with organic accents juxtaposed with custom furniture’s clean lines and soft textures.
Trova il professionista locale adatto per il tuo progetto
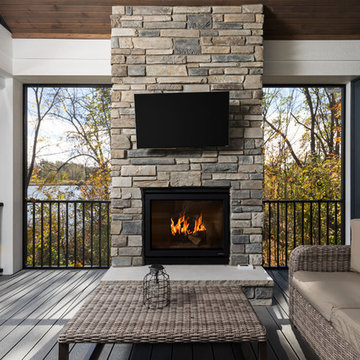
Foto di un portico costiero di medie dimensioni con un tetto a sbalzo, un portico chiuso e pedane
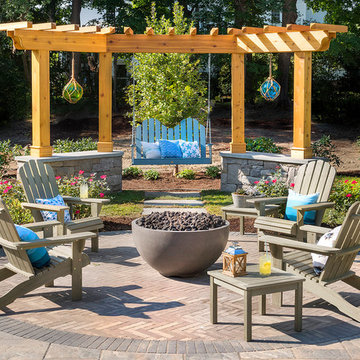
Infinite Fire Bowl
As the name implies the Infinite is limitless in its design applications. The simple yet elegant shape will naturally draw attention for its style and inviting warmth. Perfect for both residential and commercial applications, Infinite can change appearance from modern to traditional by simply selecting the weathered & textured Travertine finish.
Shop Now: https://www.mykindredliving.com/shop/outdoors/fire-bowls

Landscape/exterior design - Molly Wood Garden Design
Design - Mindy Gayer Design
Photo - Lane Dittoe
Immagine di un patio o portico stile marinaro dietro casa con pavimentazioni in mattoni e un gazebo o capanno
Immagine di un patio o portico stile marinaro dietro casa con pavimentazioni in mattoni e un gazebo o capanno
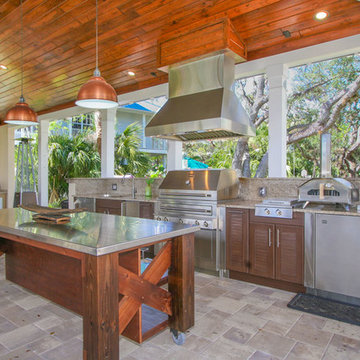
Challenge
This 2001 riverfront home was purchased by the owners in 2015 and immediately renovated. Progressive Design Build was hired at that time to remodel the interior, with tentative plans to remodel their outdoor living space as a second phase design/build remodel. True to their word, after completing the interior remodel, this young family turned to Progressive Design Build in 2017 to address known zoning regulations and restrictions in their backyard and build an outdoor living space that was fit for entertaining and everyday use.
The homeowners wanted a pool and spa, outdoor living room, kitchen, fireplace and covered patio. They also wanted to stay true to their home’s Old Florida style architecture while also adding a Jamaican influence to the ceiling detail, which held sentimental value to the homeowners who honeymooned in Jamaica.
Solution
To tackle the known zoning regulations and restrictions in the backyard, the homeowners researched and applied for a variance. With the variance in hand, Progressive Design Build sat down with the homeowners to review several design options. These options included:
Option 1) Modifications to the original pool design, changing it to be longer and narrower and comply with an existing drainage easement
Option 2) Two different layouts of the outdoor living area
Option 3) Two different height elevations and options for the fire pit area
Option 4) A proposed breezeway connecting the new area with the existing home
After reviewing the options, the homeowners chose the design that placed the pool on the backside of the house and the outdoor living area on the west side of the home (Option 1).
It was important to build a patio structure that could sustain a hurricane (a Southwest Florida necessity), and provide substantial sun protection. The new covered area was supported by structural columns and designed as an open-air porch (with no screens) to allow for an unimpeded view of the Caloosahatchee River. The open porch design also made the area feel larger, and the roof extension was built with substantial strength to survive severe weather conditions.
The pool and spa were connected to the adjoining patio area, designed to flow seamlessly into the next. The pool deck was designed intentionally in a 3-color blend of concrete brick with freeform edge detail to mimic the natural river setting. Bringing the outdoors inside, the pool and fire pit were slightly elevated to create a small separation of space.
Result
All of the desirable amenities of a screened porch were built into an open porch, including electrical outlets, a ceiling fan/light kit, TV, audio speakers, and a fireplace. The outdoor living area was finished off with additional storage for cushions, ample lighting, an outdoor dining area, a smoker, a grill, a double-side burner, an under cabinet refrigerator, a major ventilation system, and water supply plumbing that delivers hot and cold water to the sinks.
Because the porch is under a roof, we had the option to use classy woods that would give the structure a natural look and feel. We chose a dark cypress ceiling with a gloss finish, replicating the same detail that the homeowners experienced in Jamaica. This created a deep visceral and emotional reaction from the homeowners to their new backyard.
The family now spends more time outdoors enjoying the sights, sounds and smells of nature. Their professional lives allow them to take a trip to paradise right in their backyard—stealing moments that reflect on the past, but are also enjoyed in the present.
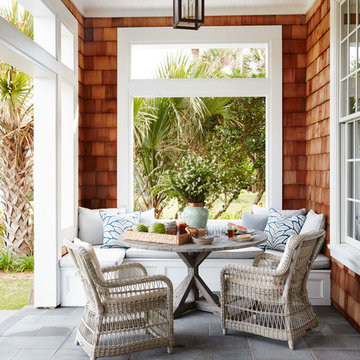
Foto di un portico costiero di medie dimensioni e nel cortile laterale con cemento stampato e un tetto a sbalzo
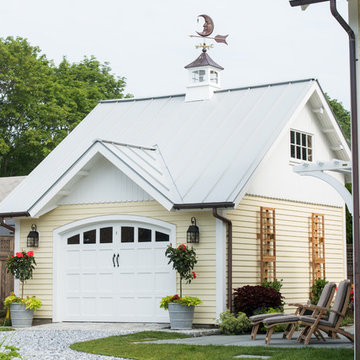
Kindra Clineff Photography
Immagine di un piccolo patio o portico costiero dietro casa con un giardino in vaso, ghiaia e nessuna copertura
Immagine di un piccolo patio o portico costiero dietro casa con un giardino in vaso, ghiaia e nessuna copertura

Chris Giles
Immagine di un portico stile marino dietro casa e di medie dimensioni con un portico chiuso, pavimentazioni in pietra naturale e un tetto a sbalzo
Immagine di un portico stile marino dietro casa e di medie dimensioni con un portico chiuso, pavimentazioni in pietra naturale e un tetto a sbalzo
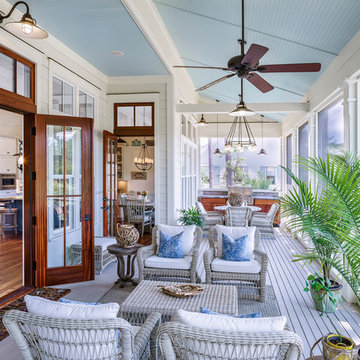
Photo: Tom Jenkins
TomJenkinsFIlms.com
Foto di un grande portico stile marinaro con un tetto a sbalzo
Foto di un grande portico stile marinaro con un tetto a sbalzo

Our client wanted a rustic chic look for their covered porch. We gave the crown molding and trim a more formal look, but kept the roof more rustic with open rafters.
At Atlanta Porch & Patio we are dedicated to building beautiful custom porches, decks, and outdoor living spaces throughout the metro Atlanta area. Our mission is to turn our clients’ ideas, dreams, and visions into personalized, tangible outcomes. Clients of Atlanta Porch & Patio rest easy knowing each step of their project is performed to the highest standards of honesty, integrity, and dependability. Our team of builders and craftsmen are licensed, insured, and always up to date on trends, products, designs, and building codes. We are constantly educating ourselves in order to provide our clients the best services at the best prices.
We deliver the ultimate professional experience with every step of our projects. After setting up a consultation through our website or by calling the office, we will meet with you in your home to discuss all of your ideas and concerns. After our initial meeting and site consultation, we will compile a detailed design plan and quote complete with renderings and a full listing of the materials to be used. Upon your approval, we will then draw up the necessary paperwork and decide on a project start date. From demo to cleanup, we strive to deliver your ultimate relaxation destination on time and on budget.
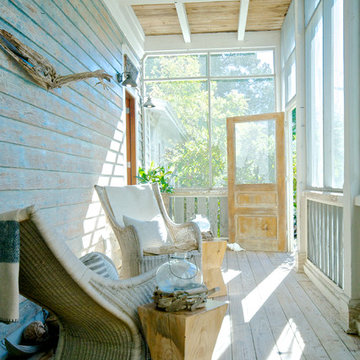
Wally Sears, Julia Starr Sanford, Mark David Major
Immagine di un portico stile marino con un tetto a sbalzo e un portico chiuso
Immagine di un portico stile marino con un tetto a sbalzo e un portico chiuso
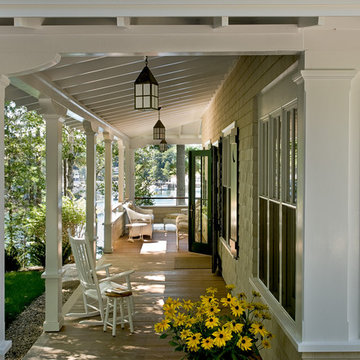
photography by Rob Karosis
Ispirazione per un portico costiero con pedane e un tetto a sbalzo
Ispirazione per un portico costiero con pedane e un tetto a sbalzo
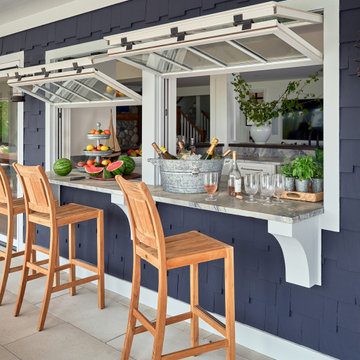
Designed by Interior Designer, A. Lantz Design, this Lake Charlevoix project was featured on the cover of Traditional Home magazine!
Hop off the boat! The bar is open! A little apres (water) ski refreshment is being served! This back patio is located on the lower-level of the home and allows for the best indoor-outdoor entertaining space! These comfortable teak bar stools allow for comfort and casual conversations in swim suits. The windows easily open to allow conversations to pour in while waiting for another glass of Rose. We love the stone design in the bar and counter tops - a great mixture of warm and cool. You can't go wrong with a classic, nautical, navy and white cedar shake exterior. Oh, and the concrete tiles are heated for the cooler months. ;)
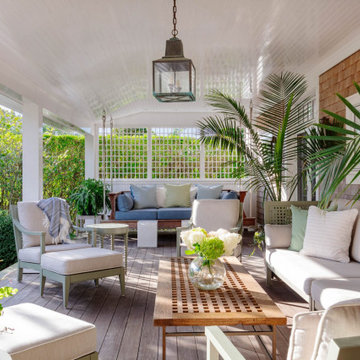
Immagine di un portico stile marinaro con pedane, un tetto a sbalzo e con illuminazione
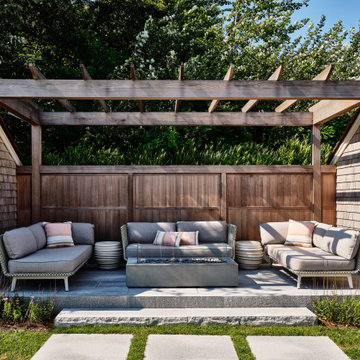
outdoor living room
Ispirazione per un patio o portico stile marinaro di medie dimensioni e dietro casa con un focolare, pavimentazioni in pietra naturale e una pergola
Ispirazione per un patio o portico stile marinaro di medie dimensioni e dietro casa con un focolare, pavimentazioni in pietra naturale e una pergola
Patii e Portici stile marinaro - Foto e idee
1
