Patii e Portici stile marinaro in cortile - Foto e idee
Filtra anche per:
Budget
Ordina per:Popolari oggi
1 - 20 di 248 foto
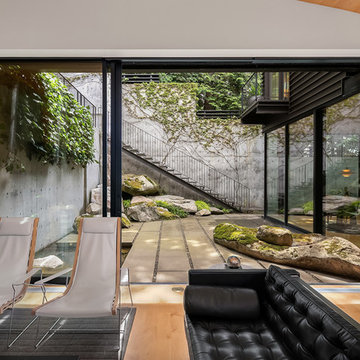
Seating Area in modern home with large sliding doors to the patio.
Esempio di un grande patio o portico stile marinaro in cortile con pavimentazioni in cemento e nessuna copertura
Esempio di un grande patio o portico stile marinaro in cortile con pavimentazioni in cemento e nessuna copertura
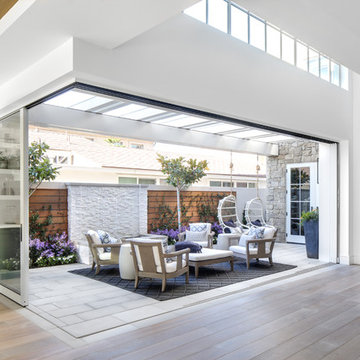
Esempio di un patio o portico stile marino in cortile con fontane e una pergola
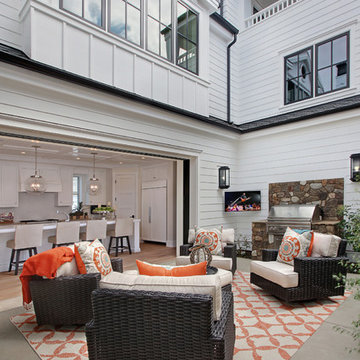
Jeri Koegel
Foto di un patio o portico stile marinaro in cortile con lastre di cemento e nessuna copertura
Foto di un patio o portico stile marinaro in cortile con lastre di cemento e nessuna copertura
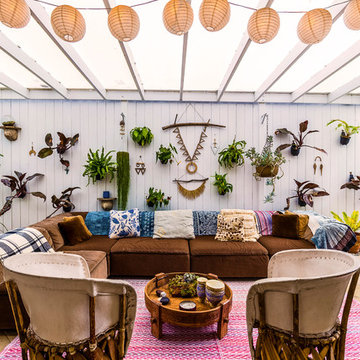
Immagine di un patio o portico stile marinaro in cortile con una pergola
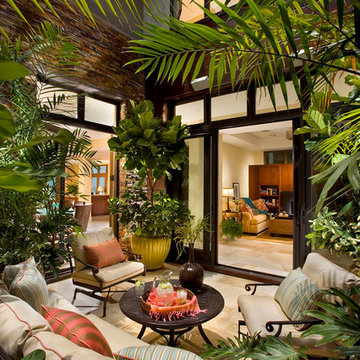
PROJECT
5000 square foot Beach House in Hermosa Beach, CA
TEAM
Architect: Ryan Knowlton, A.I.A.
Builder: Tomaro Design Build Inc.
NOTEWORTHY FEATURES
5 Bedrooms – 5.5 Bathrooms – 3 Car Garage
475 square foot Roof Deck overlooking the Ocean
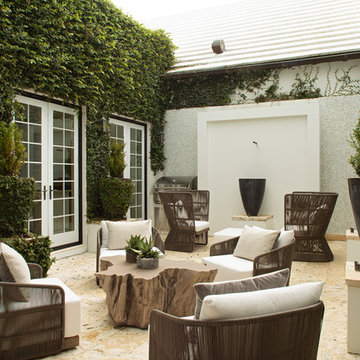
Well-Traveled Alys Beach Home
Photo: Jack Gardner
Idee per un grande patio o portico stile marinaro in cortile con fontane e nessuna copertura
Idee per un grande patio o portico stile marinaro in cortile con fontane e nessuna copertura
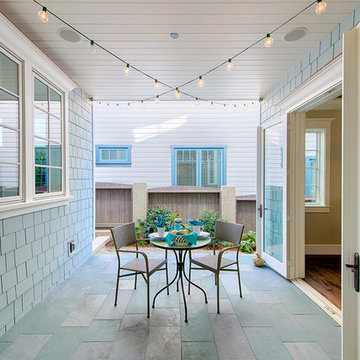
This small courtyard patio with an extended roof makes lounging outdoors accessible, no matter what the weather. We partnered with Jennifer Allison Design on this project. Her design firm contacted us to paint the entire house - inside and out. Images are used with permission. You can contact her at (310) 488-0331 for more information.
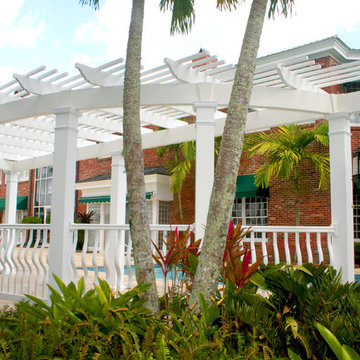
This custom cPVC Trex Pergola kit is used as a patio cover for this beautiful pool at a Holiday Inn resort in Las Vegas, NV. The radius design, which incorporates a curved beam and frames the area nicely, offers an inviting nook to shade yourself when not enjoying the water. The shade structure was fabricated in an unpainted white which offers a low maintenance, lasting beauty for years to come.
Custom measurements are 27' wide x 10' projection with seven 8" x 8' square columns. This shade structure adds a tropical feel to this resort!
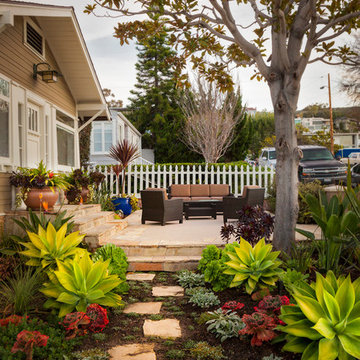
Hers is a friendly neighborhood - and she wanted a courtyard that would be receptive to neighbors and take advantage of the ocean view. Photography - Bill Thompson.
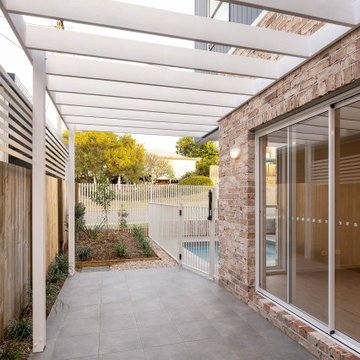
Ispirazione per un patio o portico costiero in cortile con piastrelle e un gazebo o capanno
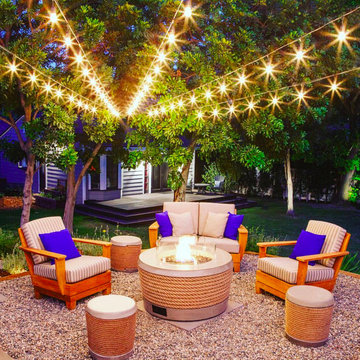
Esempio di un patio o portico stile marinaro in cortile con un focolare e ghiaia
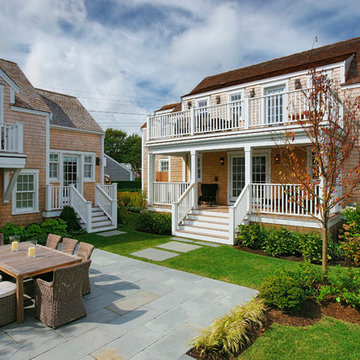
TG Olcott Photography
Esempio di un grande patio o portico stile marino in cortile con nessuna copertura e pavimentazioni in pietra naturale
Esempio di un grande patio o portico stile marino in cortile con nessuna copertura e pavimentazioni in pietra naturale
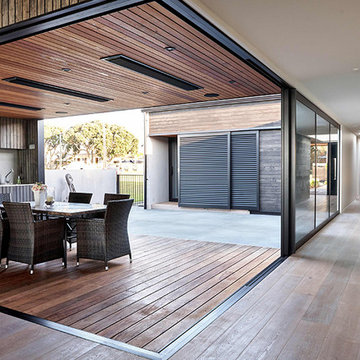
A covered outdoor living space allows for entertaining year-round. The barbecue is sheltered, allowing convenient cooking in all weather.
Foto di un grande patio o portico stile marinaro in cortile con pedane e un tetto a sbalzo
Foto di un grande patio o portico stile marinaro in cortile con pedane e un tetto a sbalzo
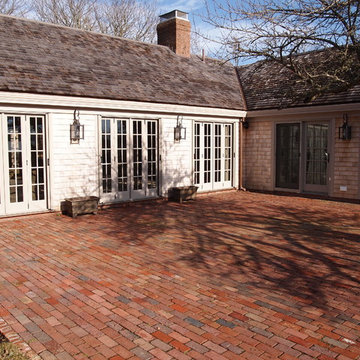
10 lite Exterior Bi-Folding doors
Foto di un patio o portico stile marinaro in cortile
Foto di un patio o portico stile marinaro in cortile
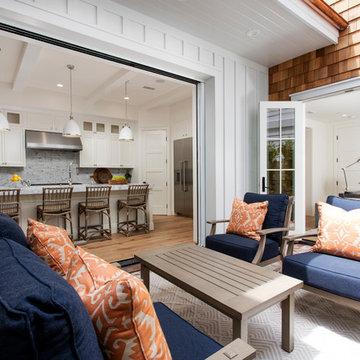
East Coast meets West Coast in this Hamptons inspired beach house!
Interior Design + Furnishings by Blackband Design
Home Build + Design by Miken Construction
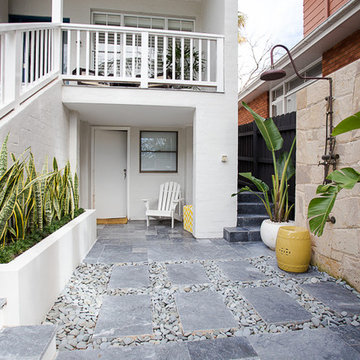
Esempio di un patio o portico stile marino di medie dimensioni e in cortile con pavimentazioni in pietra naturale e nessuna copertura
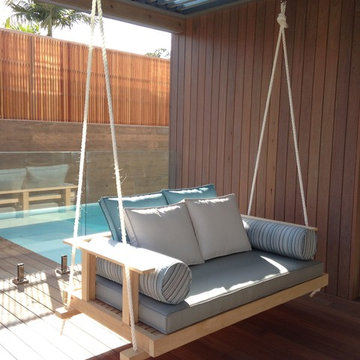
Courtyard deck with swinging day bed. Upholstered base cushion, bolsters, and custom made scatter cushions
Photo: Renovation Angel
Interior Design : Monica Kohler
Architect: Tim Ditchfield
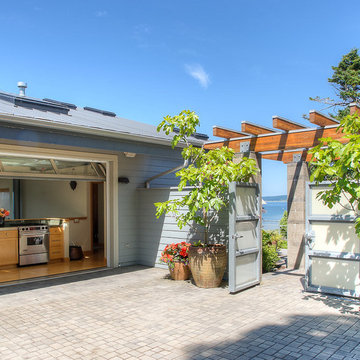
Entry courtyard with glass door to courtyard kitchen. Photography by Lucas Henning.
Immagine di un patio o portico costiero in cortile e di medie dimensioni con pavimentazioni in mattoni e una pergola
Immagine di un patio o portico costiero in cortile e di medie dimensioni con pavimentazioni in mattoni e una pergola
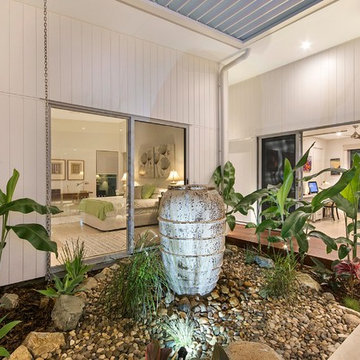
Foto di un patio o portico stile marinaro di medie dimensioni e in cortile con fontane e un tetto a sbalzo
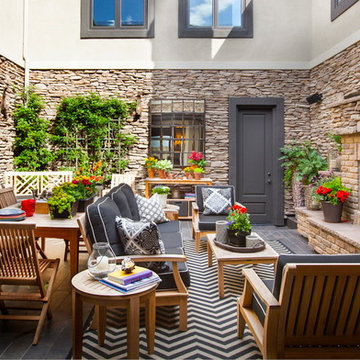
Foto di un grande patio o portico costiero in cortile con nessuna copertura, pavimentazioni in pietra naturale e con illuminazione
Patii e Portici stile marinaro in cortile - Foto e idee
1