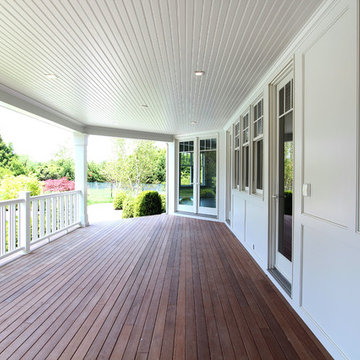Patii e Portici stile marinaro grandi - Foto e idee
Filtra anche per:
Budget
Ordina per:Popolari oggi
1 - 20 di 2.293 foto
1 di 3

Photography: Jason Stemple
Ispirazione per un grande portico stile marino con un portico chiuso e un tetto a sbalzo
Ispirazione per un grande portico stile marino con un portico chiuso e un tetto a sbalzo

Esempio di un grande portico costiero dietro casa con un portico chiuso, pedane, un tetto a sbalzo e parapetto in legno
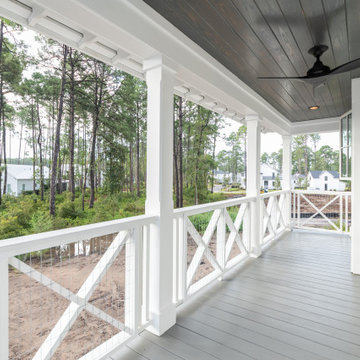
"About this Home: This custom luxury home isn't just a house; it's an homage to the art of coastal living. Offering over 2,500 square feet of meticulously crafted living space, three bedrooms, and three bathrooms, this residence is an invitation to the timeless allure of coastal life. One of the standout features of this home is the screened porch, a tranquil oasis that invites you to embrace the coastal breeze and the soothing sounds of nature. It's here that you can savor the beauty of the outdoors while being sheltered from the elements—an ideal spot for relaxation and contemplation.
MMD is a member of the Certified Luxury Builders Network.
Certified Luxury Builders is a network of leading custom home builders and luxury home and condo remodelers who create 5-Star experiences for luxury home and condo owners from New York to Los Angeles and Boston to Naples.
As a Certified Luxury Builder, MMD is proud to feature photos of select projects from our members around the country to inspire you with design ideas. Please feel free to contact the specific Certified Luxury Builder with any questions or inquiries you may have about their projects. Please visit www.CLBNetwork.com for a directory of CLB members featured on Houzz and their contact information."

Outdoor living at its finest. Stained ceilings, rock mantle and bluestone flooring complement each other and provide durability in the weather.
Foto di un grande patio o portico stile marino dietro casa con pavimentazioni in pietra naturale e un tetto a sbalzo
Foto di un grande patio o portico stile marino dietro casa con pavimentazioni in pietra naturale e un tetto a sbalzo
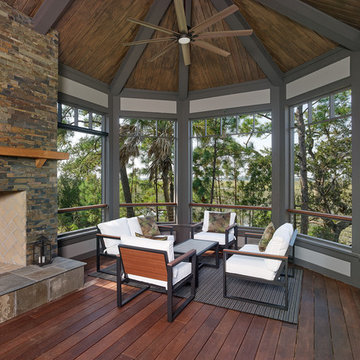
This screened porch takes full advantage of the natural island beauty. This space is perfect for warm summer days when a light breeze drifts across the marsh. When the weather gets cooler a fire is perfect to warm up the space.
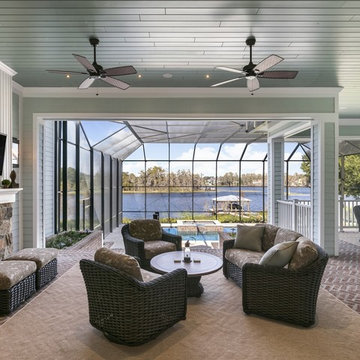
4 beds 5 baths 4,447 sqft
RARE FIND! NEW HIGH-TECH, LAKE FRONT CONSTRUCTION ON HIGHLY DESIRABLE WINDERMERE CHAIN OF LAKES. This unique home site offers the opportunity to enjoy lakefront living on a private cove with the beauty and ambiance of a classic "Old Florida" home. With 150 feet of lake frontage, this is a very private lot with spacious grounds, gorgeous landscaping, and mature oaks. This acre plus parcel offers the beauty of the Butler Chain, no HOA, and turn key convenience. High-tech smart house amenities and the designer furnishings are included. Natural light defines the family area featuring wide plank hickory hardwood flooring, gas fireplace, tongue and groove ceilings, and a rear wall of disappearing glass opening to the covered lanai. The gourmet kitchen features a Wolf cooktop, Sub-Zero refrigerator, and Bosch dishwasher, exotic granite counter tops, a walk in pantry, and custom built cabinetry. The office features wood beamed ceilings. With an emphasis on Florida living the large covered lanai with summer kitchen, complete with Viking grill, fridge, and stone gas fireplace, overlook the sparkling salt system pool and cascading spa with sparkling lake views and dock with lift. The private master suite and luxurious master bath include granite vanities, a vessel tub, and walk in shower. Energy saving and organic with 6-zone HVAC system and Nest thermostats, low E double paned windows, tankless hot water heaters, spray foam insulation, whole house generator, and security with cameras. Property can be gated.
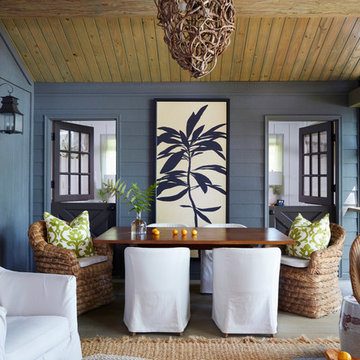
Screened porch living area looking to the dinning area.
Image by Jean Allsopp Photography.
Esempio di un grande portico stile marinaro dietro casa con pedane e un tetto a sbalzo
Esempio di un grande portico stile marinaro dietro casa con pedane e un tetto a sbalzo
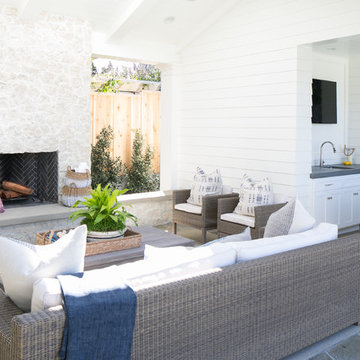
Ryan Garvin
Esempio di un grande patio o portico stile marinaro dietro casa con un focolare, pavimentazioni in cemento e un tetto a sbalzo
Esempio di un grande patio o portico stile marinaro dietro casa con un focolare, pavimentazioni in cemento e un tetto a sbalzo
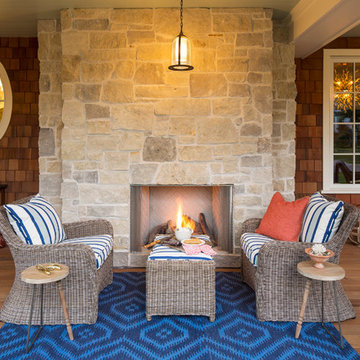
Make the most of outdoor living and add a fireplace to your porch so you can enjoy the space year-round!
Built by Great Neighborhood Homes, Photography by Troy Thies, Landscaping by Moms Landscaping
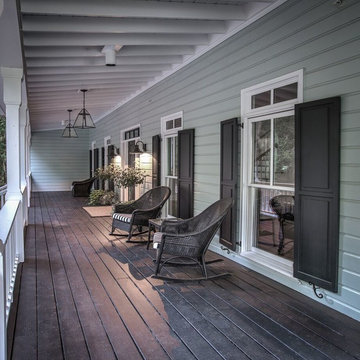
Esempio di un grande portico stile marinaro davanti casa con pedane e un tetto a sbalzo
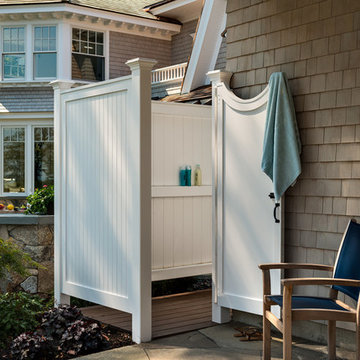
TMS Architects
Immagine di un grande patio o portico costiero dietro casa con nessuna copertura e pavimentazioni in pietra naturale
Immagine di un grande patio o portico costiero dietro casa con nessuna copertura e pavimentazioni in pietra naturale
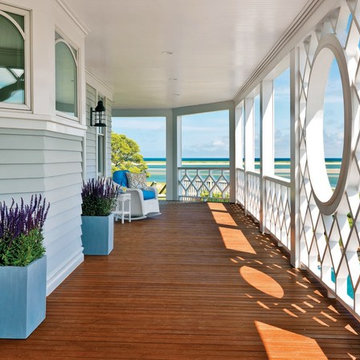
Richard Mandelkorn
Foto di un grande portico stile marinaro davanti casa con pedane e un tetto a sbalzo
Foto di un grande portico stile marinaro davanti casa con pedane e un tetto a sbalzo
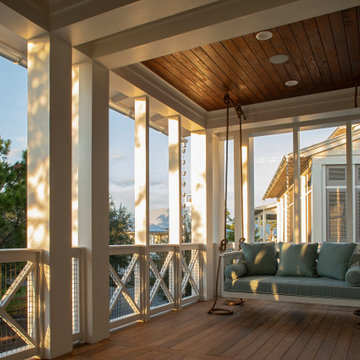
Southern Beach Getaway in WaterColor
Private Residence / WaterColor, Florida
Architect: Geoff Chick & Associates
Builder: Chris Clark Construction
The E. F. San Juan team collaborated closely with architect Geoff Chick, builder Chris Clark, interior designer Allyson Runnels, and the homeowners to bring their design vision to reality. This included custom interior and exterior millwork, pecky cypress ceilings in various rooms of the home, different types of wall and ceiling paneling in each upstairs bedroom, custom pecky cypress barn doors and beams in the master suite, Euro-Wall doors in the living area, Weather Shield windows and doors throughout, Georgia pine porch ceilings, and Ipe porch flooring.
Challenges:
Allyson and the homeowners wanted each of the children’s upstairs bedrooms to have unique features, and we addressed this from a millwork perspective by producing different types of wall and ceiling paneling for each of these rooms. The homeowners also loved the look of pecky cypress and wanted to see this unique type of wood featured as a highlight throughout the home.
Solution:
In the main living area and kitchen, the coffered ceiling presents pecky cypress stained gray to accent the tiled wall of the kitchen. In the adjoining hallway, the pecky cypress ceiling is lightly pickled white to make a subtle contrast with the surrounding white paneled walls and trim. The master bedroom has two beautiful large pecky cypress barn doors and several large pecky cypress beams that give it a cozy, rustic yet Southern coastal feel. Off the master bedroom is a sitting/TV room featuring a pecky cypress ceiling in a stunning rectangular, concentric pattern that was expertly installed by Edgar Lara and his skilled team of finish carpenters.
We also provided twelve-foot-high floor-to-ceiling Euro-Wall Systems doors in the living area that lend to the bright and airy feel of this space, as do the Weather Shield windows and doors that were used throughout the home. Finally, the porches’ rich, South Georgia pine ceilings and chatoyant Ipe floors create a warm contrast to the bright walls, columns, and railings of these comfortable outdoor spaces. The result is an overall stunning home that exhibits all the best characteristics of the WaterColor community while standing out with countless unique custom features.
---
Photography by Jack Gardner
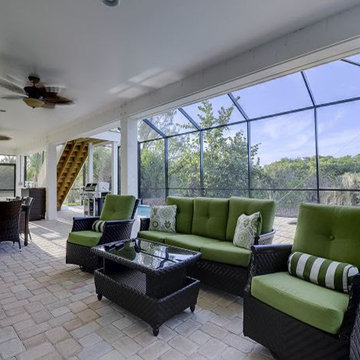
Immagine di un grande patio o portico stile marinaro dietro casa con pavimentazioni in pietra naturale e un tetto a sbalzo
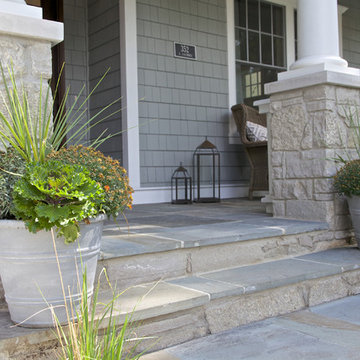
Krista Sobkowiak
Esempio di un grande portico stile marino davanti casa con pavimentazioni in pietra naturale e un tetto a sbalzo
Esempio di un grande portico stile marino davanti casa con pavimentazioni in pietra naturale e un tetto a sbalzo
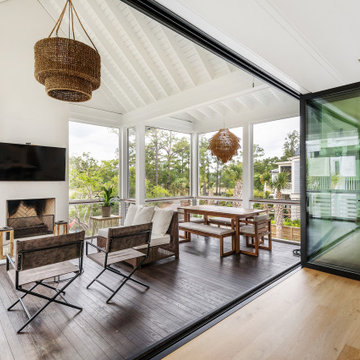
Foto di un grande portico costiero dietro casa con un portico chiuso e parapetto in metallo
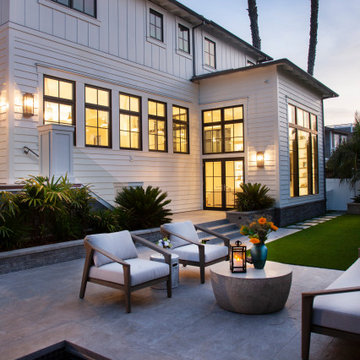
Enjoy a coastal evening
Foto di un grande patio o portico stile marinaro dietro casa
Foto di un grande patio o portico stile marinaro dietro casa

Immagine di un grande patio o portico costiero dietro casa con un tetto a sbalzo
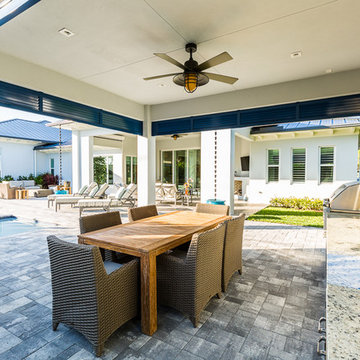
Shelby Halberg Photography
Esempio di un grande patio o portico stile marino dietro casa con pavimentazioni in cemento e un gazebo o capanno
Esempio di un grande patio o portico stile marino dietro casa con pavimentazioni in cemento e un gazebo o capanno
Patii e Portici stile marinaro grandi - Foto e idee
1
