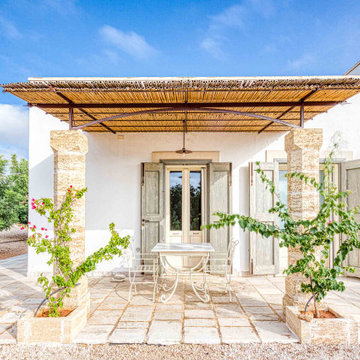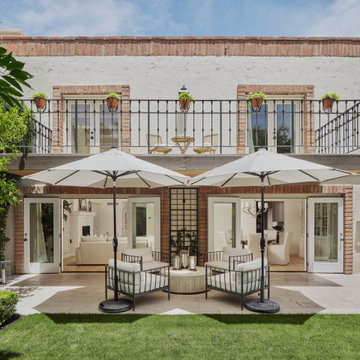Patii e Portici mediterranei grandi - Foto e idee
Filtra anche per:
Budget
Ordina per:Popolari oggi
1 - 20 di 3.766 foto
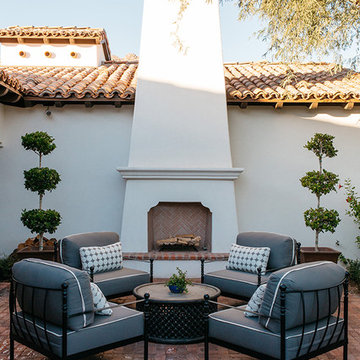
Ispirazione per un grande patio o portico mediterraneo dietro casa con un focolare, pavimentazioni in mattoni e nessuna copertura
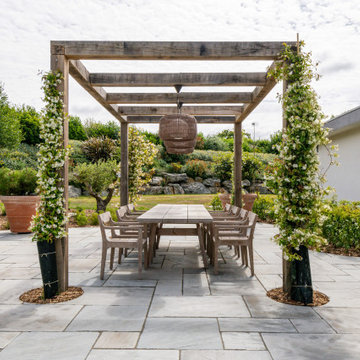
Uber cool gated development in Epping.
Our brief was to redesign the space to the rear of the house. We sited the pool, specified some gorgeous Italian pool tiling, re-shaped the decking adding in curves to what was a very ordinary rectangular deck.
Following on with the curves we added a sandstone paved area and within that a dining terrace with a chunky oak pergola to support pendant lighting over the new dining furniture.
We used a drought tolerant planting scheme with a mediterranean palette. The exception to this was the addition of Hydrangea panniculata for those beautiful big white flowers in the summer.
Rabbits were a big problem and plants were also selected with this in mind.
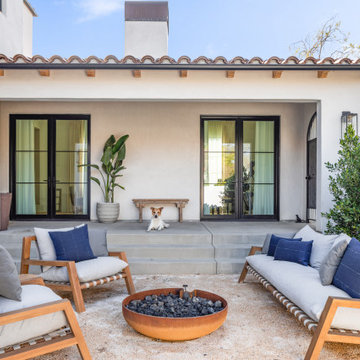
Foto di un grande patio o portico mediterraneo in cortile con un focolare, ghiaia e nessuna copertura
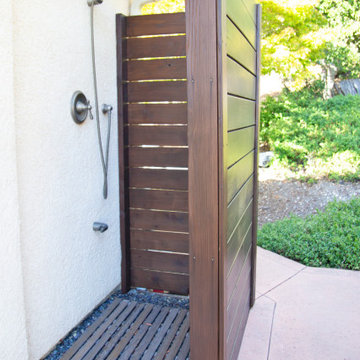
The landscape around this Mediterranean style home was transformed from barren and unusable to a warm and inviting outdoor space, cohesive with the existing architecture and aesthetic of the property. The front yard renovation included the construction of stucco landscape walls to create a front courtyard, with a dimensional cut flagstone patio with ground cover joints, a stucco fire pit, a "floating" composite bench, an urn converted into a recirculating water feature, landscape lighting, drought-tolerant planting, and Palomino gravel. Another stucco wall with a powder-coated steel gate was built at the entry to the backyard, connecting to a stucco column and steel fence along the property line. The backyard was developed into an outdoor living space with custom concrete flat work, dimensional cut flagstone pavers, a bocce ball court, horizontal board screening panels, and Mediterranean-style tile and stucco water feature, a second gas fire pit, capped seat walls, an outdoor shower screen, raised garden beds, a trash can enclosure, trellis, climate-appropriate plantings, low voltage lighting, mulch, and more!
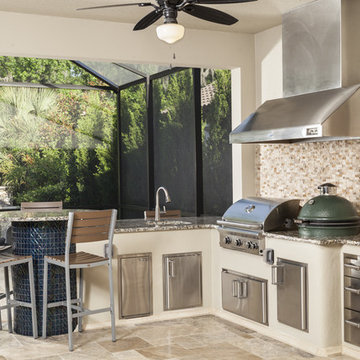
Fully equipped kitchen accommodates any gathering with gas grill by Fire Magic and ceramic kamado-style charcoal grill by Big Green Egg. The custom high dining table completes the kitchenscape.
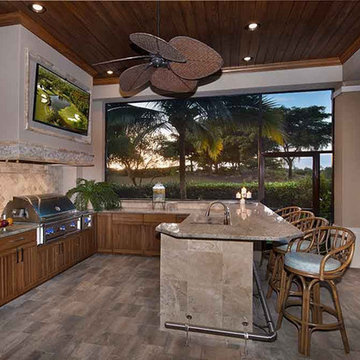
Here in Florida, we’re blessed with great weather year-round. So it’s no surprise that outdoor entertaining areas are an extremely popular way to enhance outdoor living. When our clients requested an update to their existing outdoor kitchen while they were away on vacation, we were ready to hit the ground running. While their beautiful 2-story home on a golf course had a pool and covered lanai area, the existing outdoor kitchen just didn’t function well for their needs. Mainly, they craved additional counter space and more seating. And, as avid football fans, with a son playing on a renown Division 1 college team, they also wanted a large screen TV to watch games. After all, what better way to share game day excitement than at a barbecue with family and friends?
A Bigger, Better Kitchen Layout
Our brilliant design team came up with a much larger, u-shaped outdoor kitchen layout for increased functionality. The extra base cabinets provided plenty of storage as well as a foundation for additional countertop space. Adjacent to the sink, we added a 24” outdoor refrigerator to keep food and beverages chilled, and the high top bar allowed for more seating around the perimeter.
For cooking, our clients selected a much larger Lynx grill and side burner to replace the original grill. While the kitchen was already set up for a grilling area, it required a hood, so we built and installed a custom hood for proper ventilation. Then, we added a large screen TV above the hood for easy viewing.
Finishing Touches
To softly illuminate the entire space at night, we installed additional recessed light fixtures into the ceiling and under the grill hood. We also tied the Cypress wood ceiling and the crown molding together into the design with a luxurious cabinet stain. Along with these finishing touches, we added a decorative travertine stone backsplash behind the grill and homogenized the front face of the bar for a polished, matching look.
Ventilation Challenges
With the outdoor kitchen lanai located directly under a second-floor living area, we had expected to tuck away ventilation ductwork between the second-level floor joists and the exterior wall running parallel to the grill hood. However, upon further investigation, we discovered the second floor joist system, in fact, ran perpendicular to the grill hood. In short, we needed a new way to hide the venting without compromising the original design.
Our team came up with an inspired solution: Construction of a false wall behind the outdoor kitchen allowed us to run ductwork without creating a visible chase for the vent, thus maintaining a symmetrical look on both sides of the grill and decorative hood.
Exceeding Expectations
In the end, we didn’t just meet our clients’ needs for a beautiful outdoor kitchen update – we exceeded them. As planned, we completed the new outdoor kitchen while they were out of town. But when our clients returned from vacation, they were so impressed with the results (and the stress-free design/build experience) that they promptly hired us for another extensive remodel – a stunning home addition!
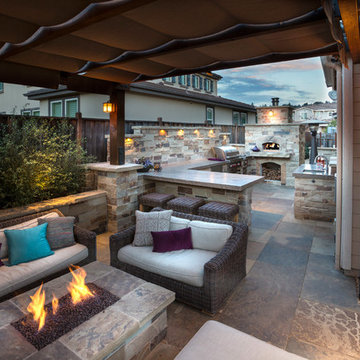
John Benson Photography
Ispirazione per un grande patio o portico mediterraneo dietro casa con pavimentazioni in pietra naturale e una pergola
Ispirazione per un grande patio o portico mediterraneo dietro casa con pavimentazioni in pietra naturale e una pergola
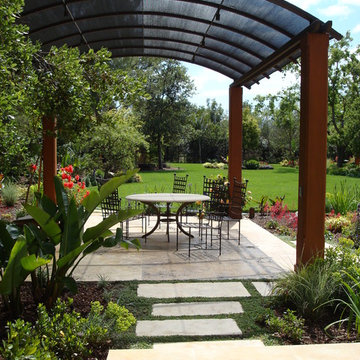
Idee per un grande patio o portico mediterraneo dietro casa con pavimentazioni in cemento e un gazebo o capanno
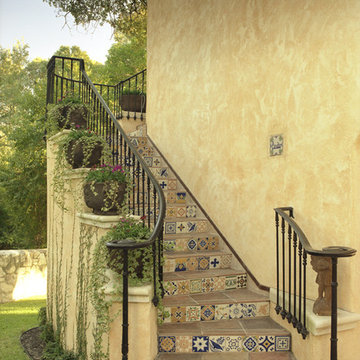
Immagine di un grande patio o portico mediterraneo in cortile con pavimentazioni in pietra naturale e un tetto a sbalzo
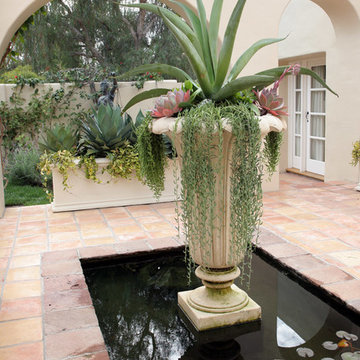
This koi pond with a marble urn planter is the view from the dining room. The agave adds a sculptural quality to the landscape.
Idee per un grande patio o portico mediterraneo in cortile con un giardino in vaso, piastrelle e nessuna copertura
Idee per un grande patio o portico mediterraneo in cortile con un giardino in vaso, piastrelle e nessuna copertura
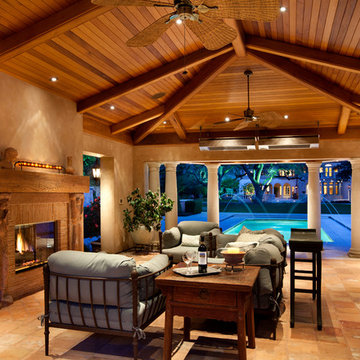
An imposing heritage oak and fountain frame a strong central axis leading from the motor court to the front door, through a grand stair hall into the public spaces of this Italianate home designed for entertaining, out to the gardens and finally terminating at the pool and semi-circular columned cabana. Gracious terraces and formal interiors characterize this stately home.
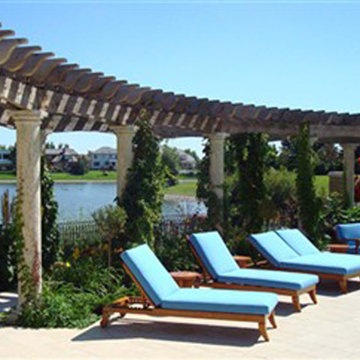
Ispirazione per un grande patio o portico mediterraneo dietro casa con piastrelle e una pergola
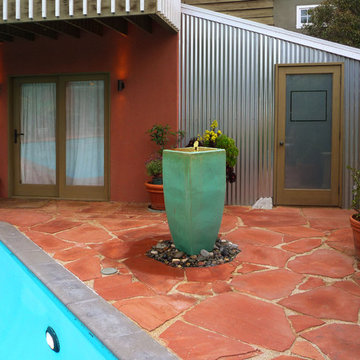
A tall aqua brimming fountain utilizes the area next to the detached studio creating another inviting place to sit and relax or perhaps read a book. It is centered at the top of the pool and counterbalanced by a large antique terra cotta pot holding a lime tree at the other end.
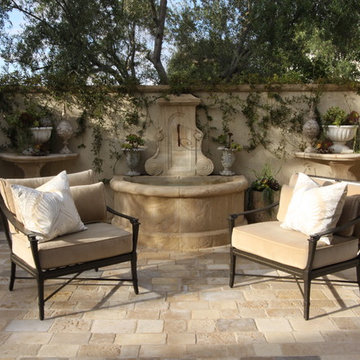
Idee per un grande patio o portico mediterraneo in cortile con fontane e pavimentazioni in cemento
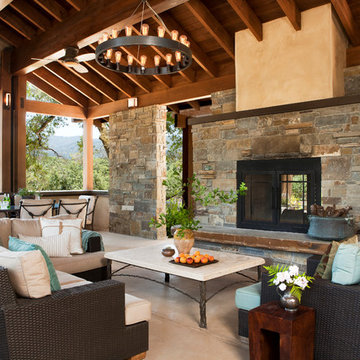
Ispirazione per un grande portico mediterraneo dietro casa con un focolare e un tetto a sbalzo
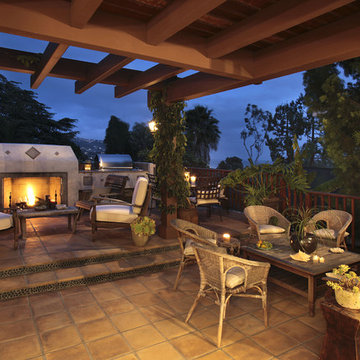
This contemporary rustic design offers beautifully finished interior and exterior living spaces with canyon and ocean views.
Immagine di un grande patio o portico mediterraneo dietro casa con un focolare, piastrelle e una pergola
Immagine di un grande patio o portico mediterraneo dietro casa con un focolare, piastrelle e una pergola
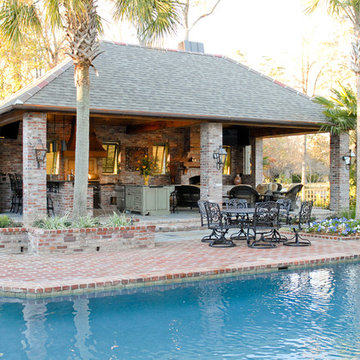
Foto di un grande patio o portico mediterraneo dietro casa con pavimentazioni in mattoni e un gazebo o capanno
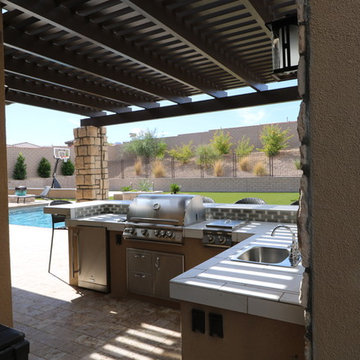
Esempio di un grande patio o portico mediterraneo dietro casa con pavimentazioni in pietra naturale e una pergola
Patii e Portici mediterranei grandi - Foto e idee
1
