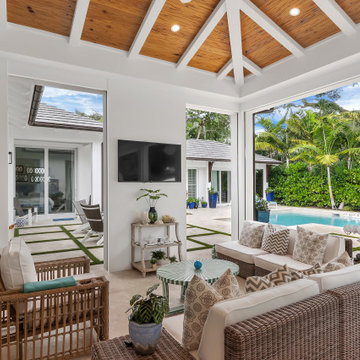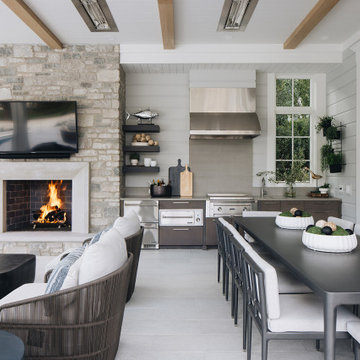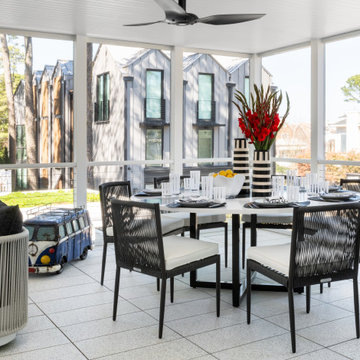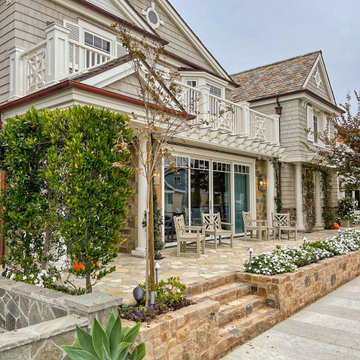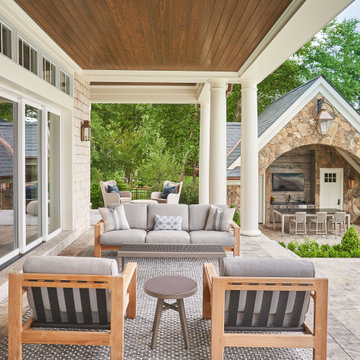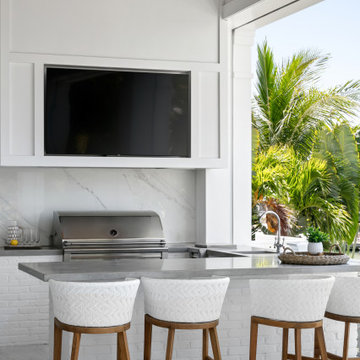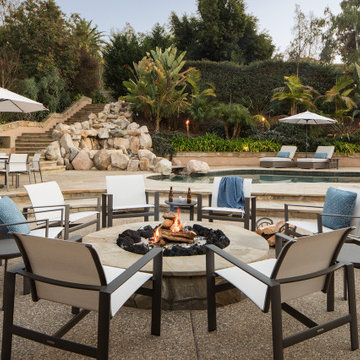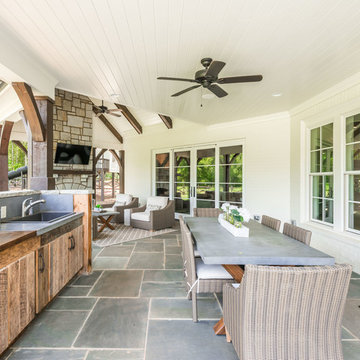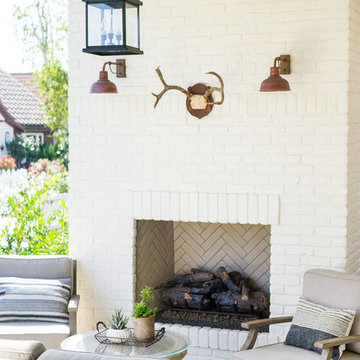Patii e Portici stile marinaro - Foto e idee
Filtra anche per:
Budget
Ordina per:Popolari oggi
161 - 180 di 22.335 foto
1 di 2
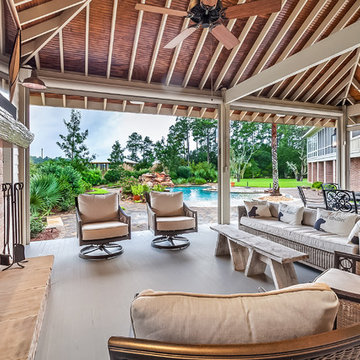
Immagine di un patio o portico costiero dietro casa con un caminetto e un gazebo o capanno
Trova il professionista locale adatto per il tuo progetto
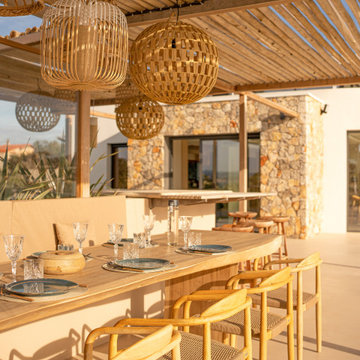
Foto di un grande patio o portico costiero nel cortile laterale con lastre di cemento e una pergola
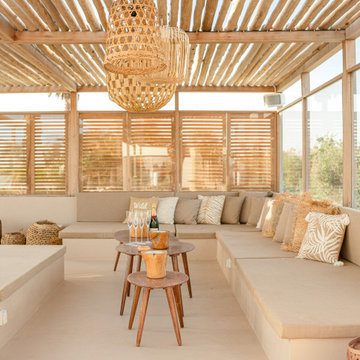
Immagine di un grande patio o portico stile marino nel cortile laterale con lastre di cemento e una pergola
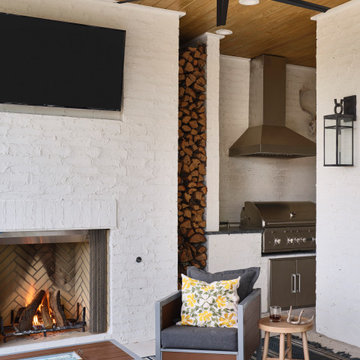
The Ranch Pass Project consisted of architectural design services for a new home of around 3,400 square feet. The design of the new house includes four bedrooms, one office, a living room, dining room, kitchen, scullery, laundry/mud room, upstairs children’s playroom and a three-car garage, including the design of built-in cabinets throughout. The design style is traditional with Northeast turn-of-the-century architectural elements and a white brick exterior. Design challenges encountered with this project included working with a flood plain encroachment in the property as well as situating the house appropriately in relation to the street and everyday use of the site. The design solution was to site the home to the east of the property, to allow easy vehicle access, views of the site and minimal tree disturbance while accommodating the flood plain accordingly.
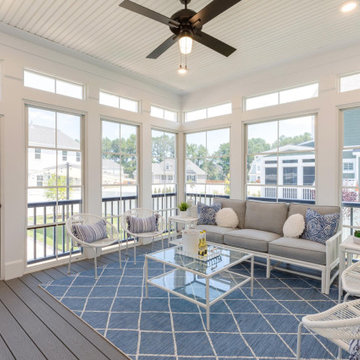
Ispirazione per un portico stile marino con un portico chiuso, pedane e un tetto a sbalzo
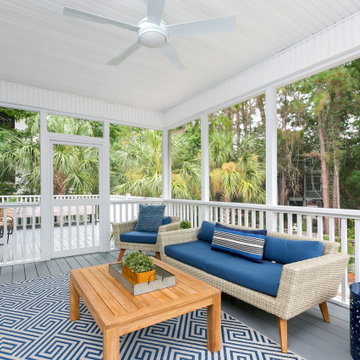
Photography by Patrick Brickman
Ispirazione per un portico stile marino di medie dimensioni e dietro casa con un portico chiuso, un tetto a sbalzo e pedane
Ispirazione per un portico stile marino di medie dimensioni e dietro casa con un portico chiuso, un tetto a sbalzo e pedane
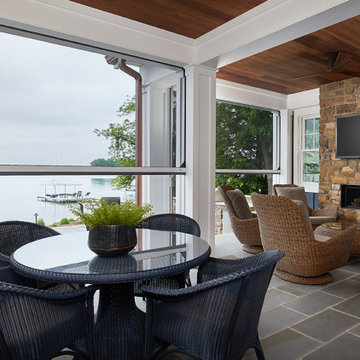
This cozy lake cottage skillfully incorporates a number of features that would normally be restricted to a larger home design. A glance of the exterior reveals a simple story and a half gable running the length of the home, enveloping the majority of the interior spaces. To the rear, a pair of gables with copper roofing flanks a covered dining area that connects to a screened porch. Inside, a linear foyer reveals a generous staircase with cascading landing. Further back, a centrally placed kitchen is connected to all of the other main level entertaining spaces through expansive cased openings. A private study serves as the perfect buffer between the homes master suite and living room. Despite its small footprint, the master suite manages to incorporate several closets, built-ins, and adjacent master bath complete with a soaker tub flanked by separate enclosures for shower and water closet. Upstairs, a generous double vanity bathroom is shared by a bunkroom, exercise space, and private bedroom. The bunkroom is configured to provide sleeping accommodations for up to 4 people. The rear facing exercise has great views of the rear yard through a set of windows that overlook the copper roof of the screened porch below.
Builder: DeVries & Onderlinde Builders
Interior Designer: Vision Interiors by Visbeen
Photographer: Ashley Avila Photography
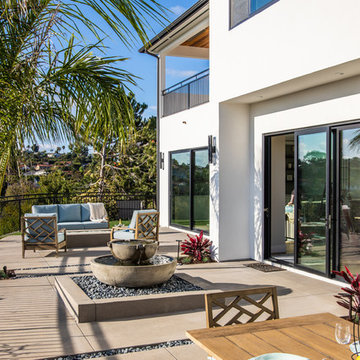
Bringing the indoors out with a cozy fireplace and fountain!
Esempio di un grande patio o portico stile marino dietro casa con un focolare, lastre di cemento e nessuna copertura
Esempio di un grande patio o portico stile marino dietro casa con un focolare, lastre di cemento e nessuna copertura
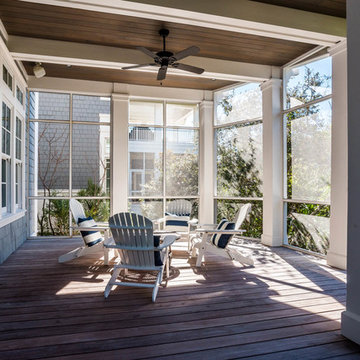
Off of the living room extends an expansive screened porch with a beautiful wood and beamed ceiling that provides additional coveted outdoor space protected from the elements.
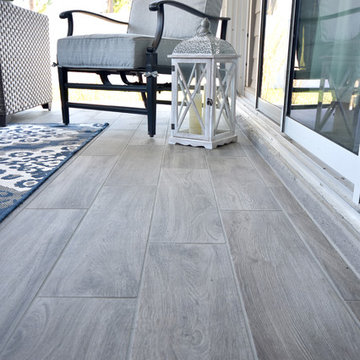
Pro-Tile & Marble, Inc.
Florida Lanai Living
Living out on the lanai is one of the perks of being a Florida resident. The covered outdoor space, which shares its name with lanai, a tiny, privately-owned Hawaiian island off Maui, has become many Floridians' favorite living space and of course it all starts with the flooring. Putting plank tile flooring on your lanai is not only beautiful but a smart choice due to the fact that it's easy to maintain and can hold up for many years to come.
People are bringing their living rooms out to their patios. Just like they've extended the living room into the family room, people are extending the family room to the lanai or the patio."
Like this homeowner they are even putting big-screen TVs and other electronic gear out on their lanais.There's no limit to what you can do with your lanai and we want to help you get started. Pro-Tile & Marble, Inc. wants help you make your outdoor lanai beautiful.
904-731-6471
Patii e Portici stile marinaro - Foto e idee
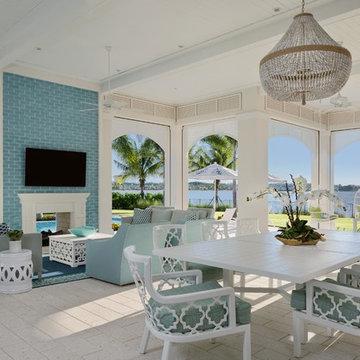
Immagine di un grande patio o portico stile marinaro dietro casa con piastrelle e un tetto a sbalzo
9
