Patii e Portici stile marinaro con pavimentazioni in pietra naturale - Foto e idee
Filtra anche per:
Budget
Ordina per:Popolari oggi
1 - 20 di 1.243 foto
1 di 3
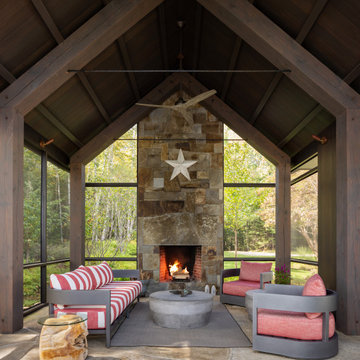
Immagine di un patio o portico stile marino con un caminetto, pavimentazioni in pietra naturale e un tetto a sbalzo
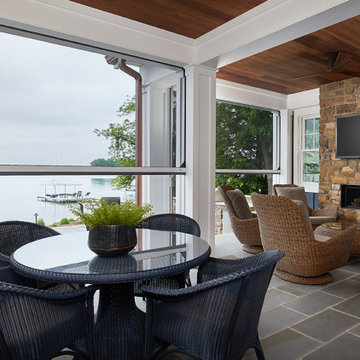
This cozy lake cottage skillfully incorporates a number of features that would normally be restricted to a larger home design. A glance of the exterior reveals a simple story and a half gable running the length of the home, enveloping the majority of the interior spaces. To the rear, a pair of gables with copper roofing flanks a covered dining area that connects to a screened porch. Inside, a linear foyer reveals a generous staircase with cascading landing. Further back, a centrally placed kitchen is connected to all of the other main level entertaining spaces through expansive cased openings. A private study serves as the perfect buffer between the homes master suite and living room. Despite its small footprint, the master suite manages to incorporate several closets, built-ins, and adjacent master bath complete with a soaker tub flanked by separate enclosures for shower and water closet. Upstairs, a generous double vanity bathroom is shared by a bunkroom, exercise space, and private bedroom. The bunkroom is configured to provide sleeping accommodations for up to 4 people. The rear facing exercise has great views of the rear yard through a set of windows that overlook the copper roof of the screened porch below.
Builder: DeVries & Onderlinde Builders
Interior Designer: Vision Interiors by Visbeen
Photographer: Ashley Avila Photography
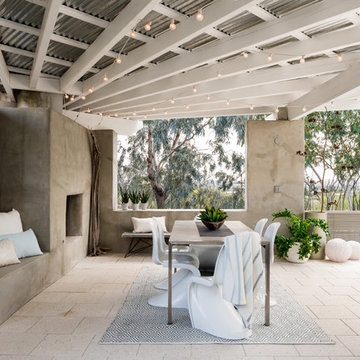
Photography by Matt Vacca
Idee per un patio o portico costiero dietro casa e di medie dimensioni con pavimentazioni in pietra naturale, un gazebo o capanno e un caminetto
Idee per un patio o portico costiero dietro casa e di medie dimensioni con pavimentazioni in pietra naturale, un gazebo o capanno e un caminetto
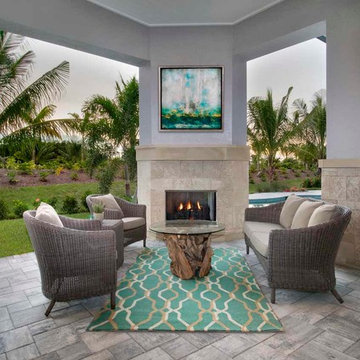
Immagine di un grande patio o portico stile marinaro dietro casa con un tetto a sbalzo, pavimentazioni in pietra naturale e un caminetto
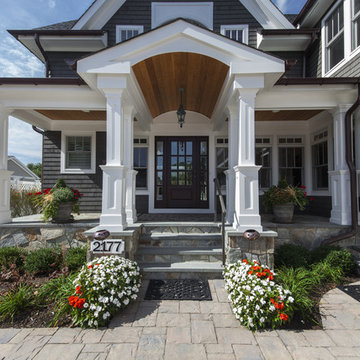
Photography: Axial Creative
Ispirazione per un portico stile marinaro davanti casa e di medie dimensioni con pavimentazioni in pietra naturale e un tetto a sbalzo
Ispirazione per un portico stile marinaro davanti casa e di medie dimensioni con pavimentazioni in pietra naturale e un tetto a sbalzo
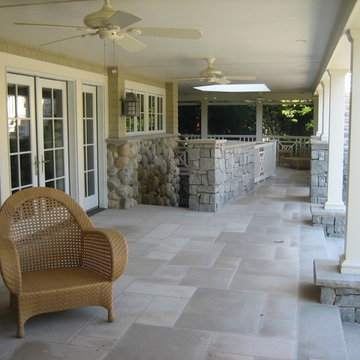
Here, the covered ground floor patio overlooks a shuffleboard court between the house and the dune. The stones for the home and landscape intersect here: both are limestone quarried in upstate New York, but the round fieldstone suggest the earlier carriage house, while the flatter stones suggest former paving throughout the property, repurposed in this modern version of beachside living. This seating area allows one to enjoy the ocean breezes and extends the interior living space on refreshing evenings.
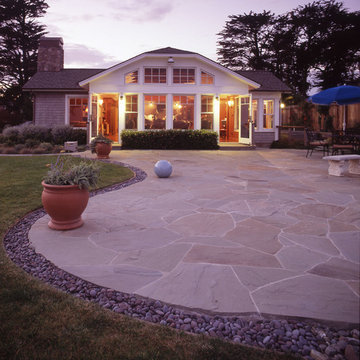
Tom Story | This family beach house and guest cottage sits perched above the Santa Cruz Yacht Harbor. A portion of the main house originally housed 1930’s era changing rooms for a Beach Club which included distinguished visitors such as Will Rogers. An apt connection for the new owners also have Oklahoma ties. The structures were limited to one story due to historic easements, therefore both buildings have fully developed basements featuring large windows and French doors to access European style exterior terraces and stairs up to grade. The main house features 5 bedrooms and 5 baths. Custom cabinetry throughout in built-in furniture style. A large design team helped to bring this exciting project to fruition. The house includes Passive Solar heated design, Solar Electric and Solar Hot Water systems. 4,500sf/420m House + 1300 sf Cottage - 6bdrm

This lower level screen porch feels like an extension of the family room and of the back yard. This all-weather sectional provides a a comfy place for entertaining and just readying a book. Quirky waterski sconces proudly show visitors one of the activities you can expect to enjoy at the lake.
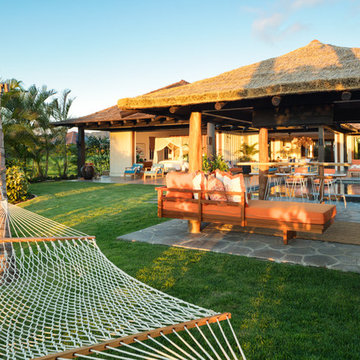
The Pai Pai is the automatic hangout spot for the whole family. Designed in a fun tropical style with a reed thatch ceiling, dark stained rafters, and Ohia log columns. The live edge bar faces the TV for watching the game while barbecuing and the orange built-in sofa makes relaxing a sinch. The pool features a swim-up bar and a hammock swings in the shade beneath the coconut trees.
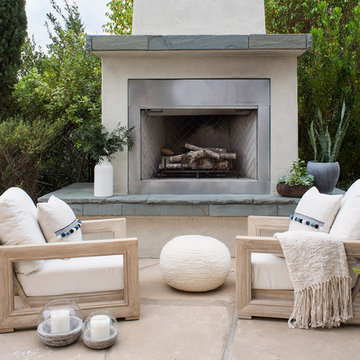
The residence received a full gut renovation to create a modern coastal retreat vacation home. This was achieved by using a neutral color pallet of sands and blues with organic accents juxtaposed with custom furniture’s clean lines and soft textures.
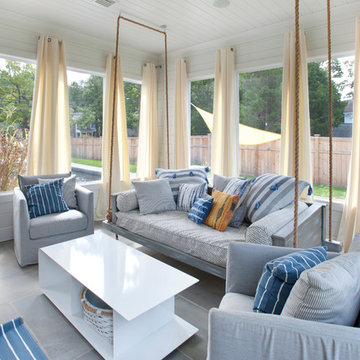
Foto di un portico costiero di medie dimensioni e nel cortile laterale con un portico chiuso, pavimentazioni in pietra naturale e un tetto a sbalzo
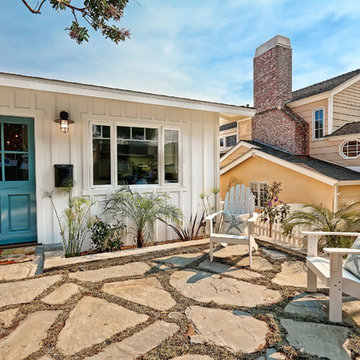
Ispirazione per un patio o portico stile marinaro davanti casa e di medie dimensioni con pavimentazioni in pietra naturale e nessuna copertura
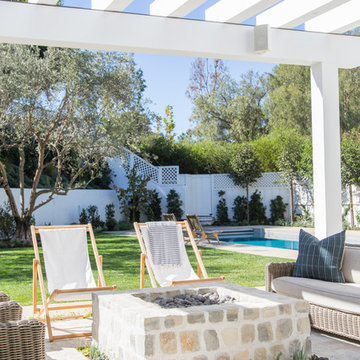
Photo: Tessa Neustadt
Immagine di un patio o portico stile marinaro dietro casa con un focolare, pavimentazioni in pietra naturale e una pergola
Immagine di un patio o portico stile marinaro dietro casa con un focolare, pavimentazioni in pietra naturale e una pergola
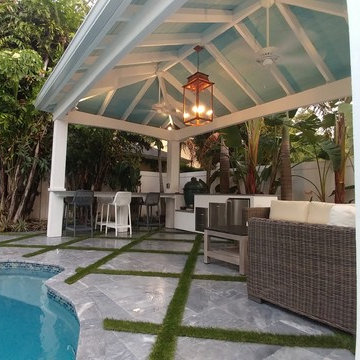
Landscape Fusion 2017 South Tampa Biz of the Year
Crisscross artificial turf with ocean blue marble pool deck, Custom hip style cypress cabana, Custom outdoor kitchen and Pool remodel with glass tile and sheer waterfalls
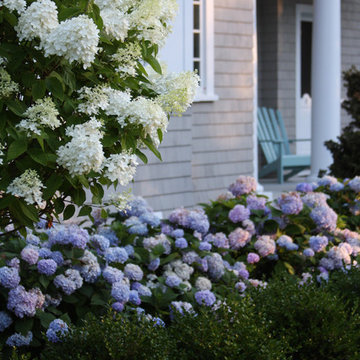
Location: Hingham, MA, USA
This newly constructed home in Hingham, MA was designed to openly embrace the seashore landscape surrounding it. The front entrance has a relaxed elegance with a classic plant theme of boxwood, hydrangea and grasses. The back opens to beautiful views of the harbor, with a terraced patio running the length of the house. The infinity pool blends seamlessly with the water landscape and splashes over the wall into the weir below. Planting beds break up the expanse of paving and soften the outdoor living spaces. The sculpture, made by a personal friend of the family, creates a stunning focal point with the open sky and sea behind.
One side of the property was densely planted with large Spruce, Juniper and Birch on top of a 7' berm to provide instant privacy. Hokonechloa grass weaves its way around Annabelle Hydrangeas and Flower Carpet Roses. The other side had an existing stone stairway which was enhanced with a grove of Birch, hydrangea and Hakone grass. The Limelight Tree Hydrangeas and Boxwood offer a fresh welcome, while the Miscanthus grasses add a casual touch. The Stone wall and patio create a resting spot between rounds of tennis. The granite steps in the lawn allow for a comfortable transition up a steeper slope.
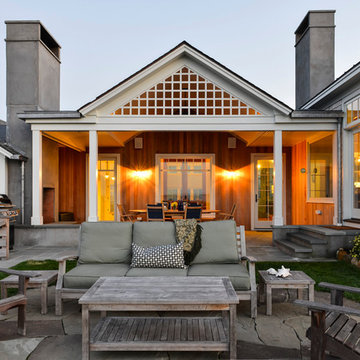
David Welch Photography
Immagine di un patio o portico costiero con pavimentazioni in pietra naturale e nessuna copertura
Immagine di un patio o portico costiero con pavimentazioni in pietra naturale e nessuna copertura
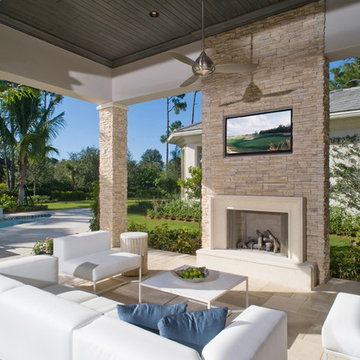
El Dorado Dry Creek Stacked Stone
David Durbak
Pauline Hartogh, Wetherlys Interiors
Ispirazione per un grande patio o portico stile marinaro dietro casa con pavimentazioni in pietra naturale e un gazebo o capanno
Ispirazione per un grande patio o portico stile marinaro dietro casa con pavimentazioni in pietra naturale e un gazebo o capanno
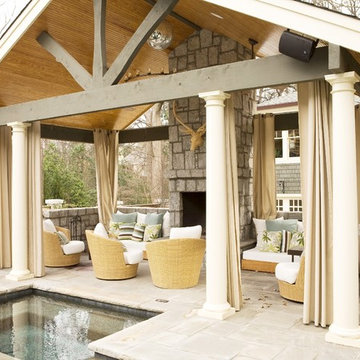
Foto di un patio o portico costiero dietro casa con un gazebo o capanno, un focolare e pavimentazioni in pietra naturale
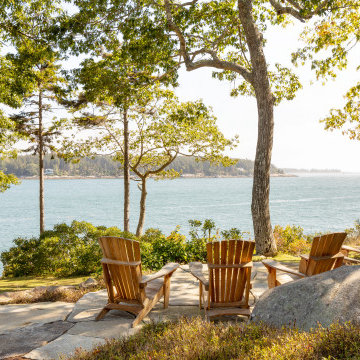
Ispirazione per un patio o portico stile marino con pavimentazioni in pietra naturale e nessuna copertura
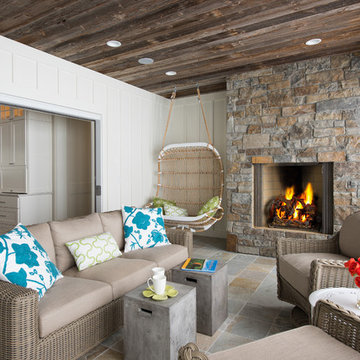
Scott Amundson
Foto di un portico costiero con un portico chiuso, un tetto a sbalzo e pavimentazioni in pietra naturale
Foto di un portico costiero con un portico chiuso, un tetto a sbalzo e pavimentazioni in pietra naturale
Patii e Portici stile marinaro con pavimentazioni in pietra naturale - Foto e idee
1