Patii e Portici stile marinaro - Foto e idee
Filtra anche per:
Budget
Ordina per:Popolari oggi
1 - 20 di 1.039 foto
1 di 3
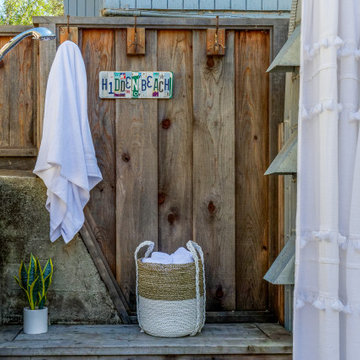
This beach home was originally built in 1936. It's a great property, just steps from the sand, but it needed a major overhaul from the foundation to a new copper roof. Inside, we designed and created an open concept living, kitchen and dining area, perfect for hosting or lounging. The result? A home remodel that surpassed the homeowner's dreams.
Outside, adding a custom shower and quality materials like Trex decking added function and style to the exterior. And with panoramic views like these, you want to spend as much time outdoors as possible!
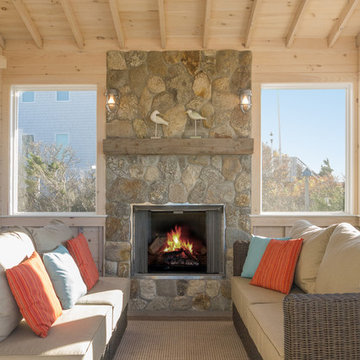
Screen porch with gas fireplace, fieldstone hearth with antique barn wood fir mantle. Pickled pine boarding creates bright space. Exterior storm roller shutter provide protection from storm damage.
Architect: Peter MCDonald
Jon Moore Architectural Photography
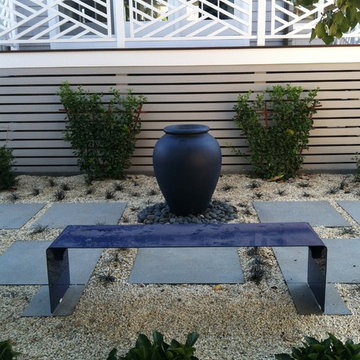
Custom colored Luna Fountain (urn) with matching bench set on granite pavers with gravel mulch. Photo taken by Barbara Wilson, RLA
A small residential, seaside property located on Saugatuck Island in Wesport was rebuilt after devastating damage by a hurricane. All that remained from the original property was the pool and pool terrace. The house was raised approximately 5 feet to meet new FEMA codes and rebuilt under the design team of the owner, a well-known interior designer. Barbara was part of the landscape architectural team that helped create a sense of place for the new house. The landscape design included the addition of new walls and steps to the front door, new custom fencing surrounding the pool, an outdoor shower, landscape lighting, a custom fountain in the back yard, a sandbox (used as a relief area for the dog) and all new plantings. She coordinating obtaining bids and then supervised installation of the project.
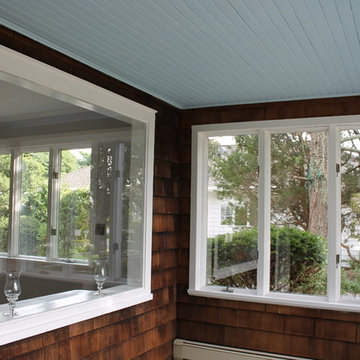
Enclosed Porch with water views, farmhouse windows and natural cedar shingles. Perfect Hampton's Cottage Style. Just imagine a couple of wicker chairs and colorful pillows to watch the sunsets.
Christine Ambers, ASID
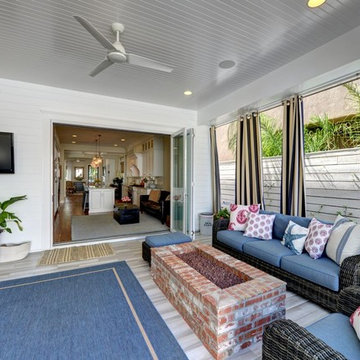
Idee per un patio o portico costiero di medie dimensioni e dietro casa con un focolare, piastrelle e un gazebo o capanno
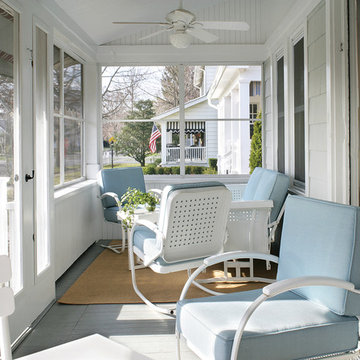
The screened-in porch on this mid-century beach house was updated while remaining in sync with the rest of the neighborhood. Raising the ceiling gave the space a more open feeling and made room for ceiling fans with light boxes to illuminate balmy summer evenings. Beadboard panels on the outside walls and ceiling added a vertical rhythm while maintaining the mid-century ambiance.

John McManus
Idee per un portico costiero di medie dimensioni e dietro casa con un portico chiuso e pedane
Idee per un portico costiero di medie dimensioni e dietro casa con un portico chiuso e pedane
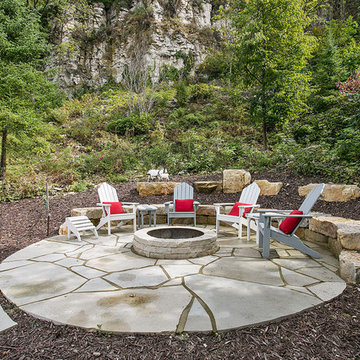
Ispirazione per un piccolo patio o portico costiero dietro casa con pavimentazioni in pietra naturale, un focolare e nessuna copertura
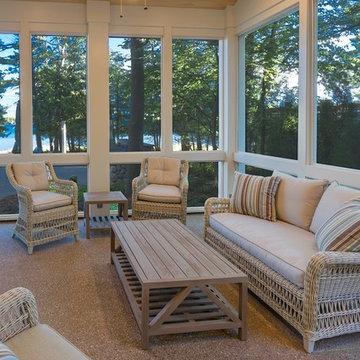
Esempio di un grande portico stile marinaro nel cortile laterale con un portico chiuso, cemento stampato e un tetto a sbalzo
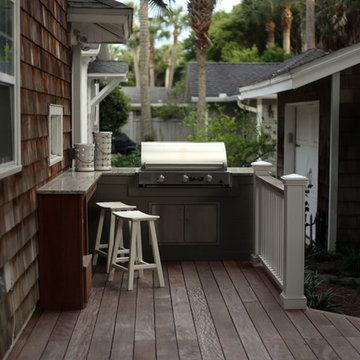
Photo by Celeste Burns Photography
Idee per un piccolo patio o portico stile marinaro dietro casa con pedane e nessuna copertura
Idee per un piccolo patio o portico stile marinaro dietro casa con pedane e nessuna copertura
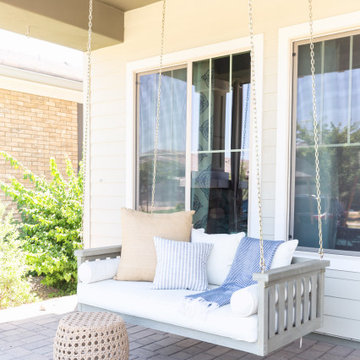
Coastal Porch with Colonial style front doors.
Ispirazione per un portico stile marinaro di medie dimensioni e davanti casa con pavimentazioni in mattoni e un tetto a sbalzo
Ispirazione per un portico stile marinaro di medie dimensioni e davanti casa con pavimentazioni in mattoni e un tetto a sbalzo
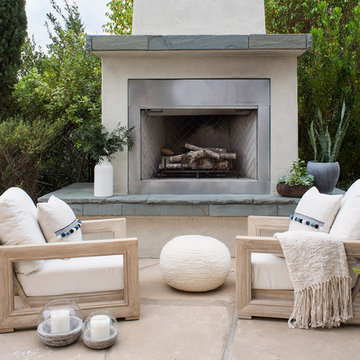
The residence received a full gut renovation to create a modern coastal retreat vacation home. This was achieved by using a neutral color pallet of sands and blues with organic accents juxtaposed with custom furniture’s clean lines and soft textures.
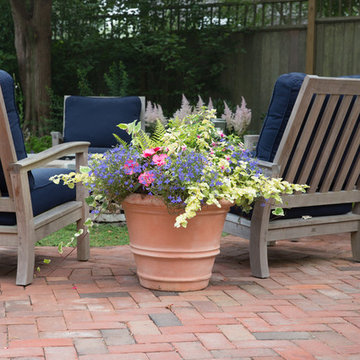
Cary Hazlegrove / Nantucket Stocks
Ispirazione per un patio o portico stile marino di medie dimensioni e dietro casa con un focolare, pavimentazioni in mattoni e nessuna copertura
Ispirazione per un patio o portico stile marino di medie dimensioni e dietro casa con un focolare, pavimentazioni in mattoni e nessuna copertura
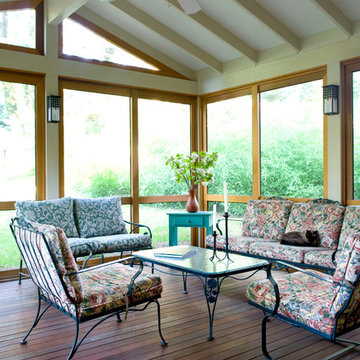
Our clients wanted an easy, inviting way to move from the kitchen to the backyard; Greenbuilders provided them with this creative, beautiful, and very usable three-season space as a solution. Notice the sanded plywood panels between the rafters to enhance the open feel, the hand-rabbeted screen frames, and cleverly mounted lights on the posts. Sustainably
harvested ipe wood (iron wood) provides a highly durable, maintenance-free floor that that is perfectly suited for this interior/exterior application.
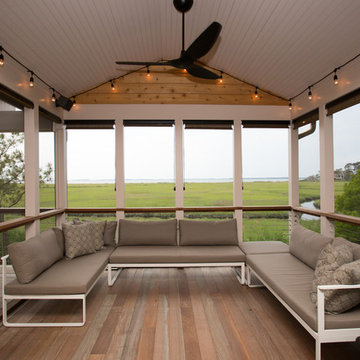
Screened in porch with Ipe decking
photo: Carolyn Watson
Boardwalk Builders, Rehoboth Beach, DE
www.boardwalkbuilders.com
Immagine di un portico stile marinaro di medie dimensioni e dietro casa con un portico chiuso, pedane e un tetto a sbalzo
Immagine di un portico stile marinaro di medie dimensioni e dietro casa con un portico chiuso, pedane e un tetto a sbalzo
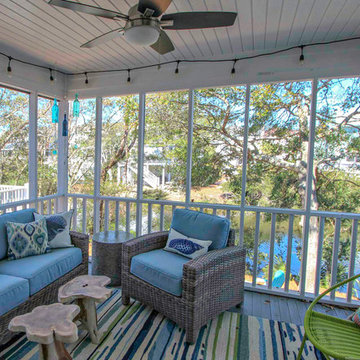
When our clients come to us with a tight schedule and budget, we know exactly what to do. With a team full of trained Interior Designers like Mary Ann, home projects can move quickly with the perfect selections for your space and style. That’s exactly what happened recently when a remote homeowner from New York contacted Mary Ann and Aiden Fabrics for design help. She purchased a home in Wild Dunes, and within two weeks the plan was finalized with indoor and outdoor furniture, fabrics, rugs, window treatments and wall paint. Mary Ann was able to get everything installed in time for the spring renting season, which is a must in this area. The client’s main goal was to work with durable, washable fabrics, and she also wanted to stay within her budget. Mary Ann chose a sofa with Tempotest outdoor fabric. Her client smartly chose ‘cordless’ woven shades to avoid issues with small children. The end result is a beautiful space for many families to enjoy on the Isle of Palms!
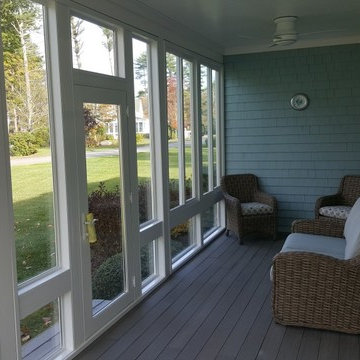
This Year Round Betterliving Sunroom addition in Rochester, MA is a big hit with friends and neighbors alike! After seeing neighbors add a sunroom to their home – this family had to get one (and more of the neighbors followed in their footsteps, too)! Our design expert and skilled craftsmen turned an open space into a comfortable porch to keep the bugs and elements out!This style of sunroom is called a fill-in sunroom because it was built into the existing porch. Fill-in sunrooms are simple to install and take less time to build as we can typically use the existing porch to build on. All windows and doors are custom manufactured at Betterliving’s facility to fit under the existing porch roof.
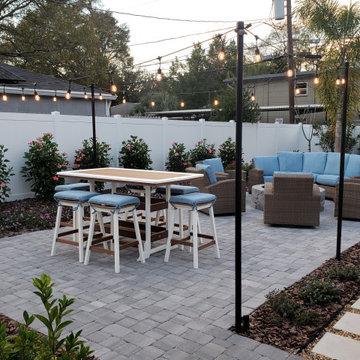
The rear garden will provide plenty of space for entertaining, and the fire pit will provide the interest.
Idee per un patio o portico costiero di medie dimensioni e davanti casa con un focolare e pavimentazioni in cemento
Idee per un patio o portico costiero di medie dimensioni e davanti casa con un focolare e pavimentazioni in cemento
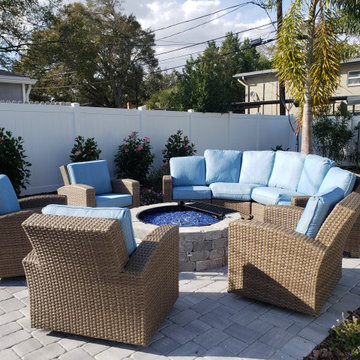
The rear garden will provide plenty of space for entertaining, and the fire pit will provide the interest.
Esempio di un patio o portico costiero di medie dimensioni e davanti casa con un focolare e pavimentazioni in cemento
Esempio di un patio o portico costiero di medie dimensioni e davanti casa con un focolare e pavimentazioni in cemento
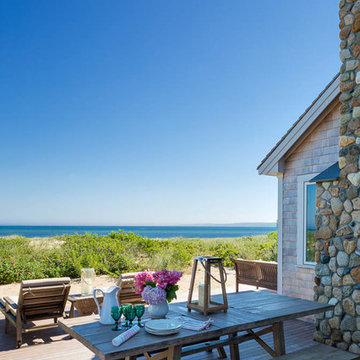
This quaint beach cottage is nestled on the coastal shores of Martha's Vineyard.
Esempio di un patio o portico stile marino di medie dimensioni e dietro casa con pedane e nessuna copertura
Esempio di un patio o portico stile marino di medie dimensioni e dietro casa con pedane e nessuna copertura
Patii e Portici stile marinaro - Foto e idee
1